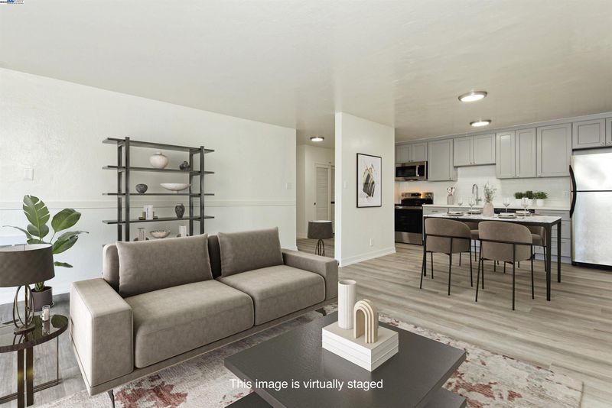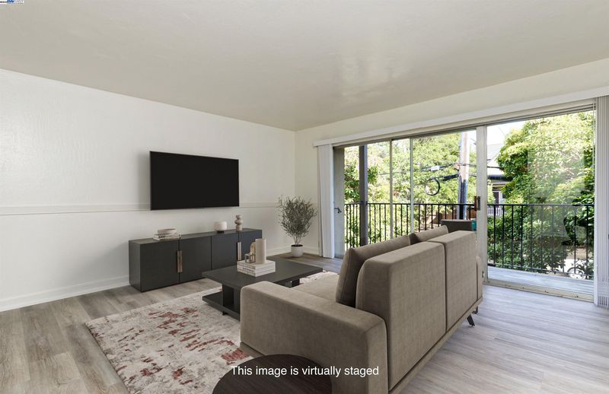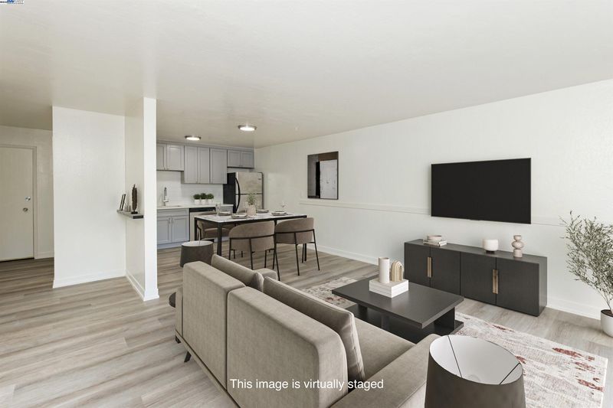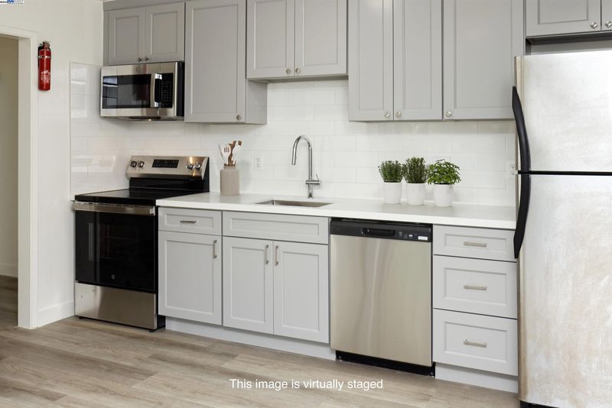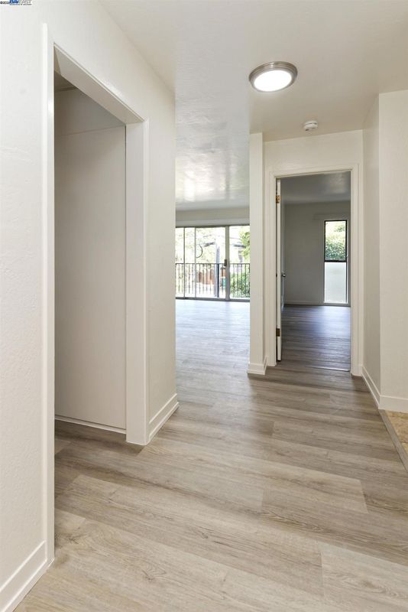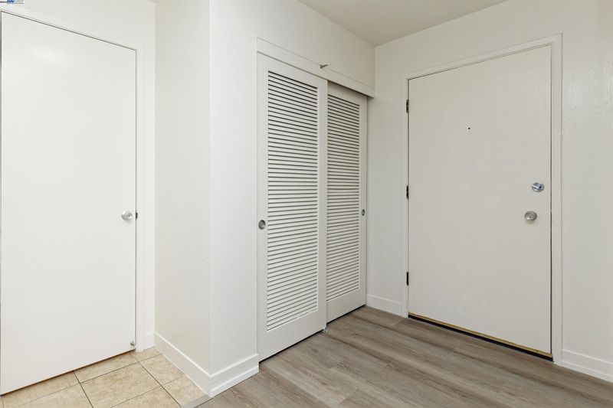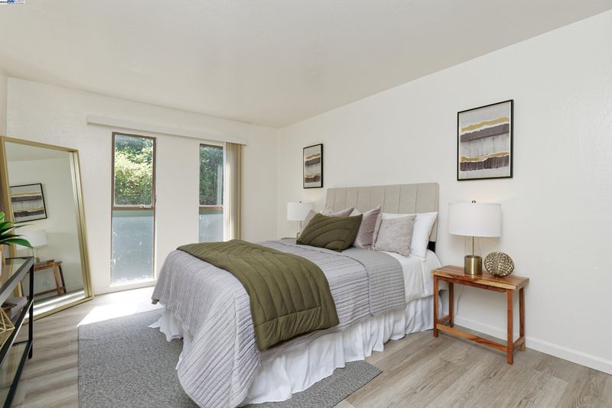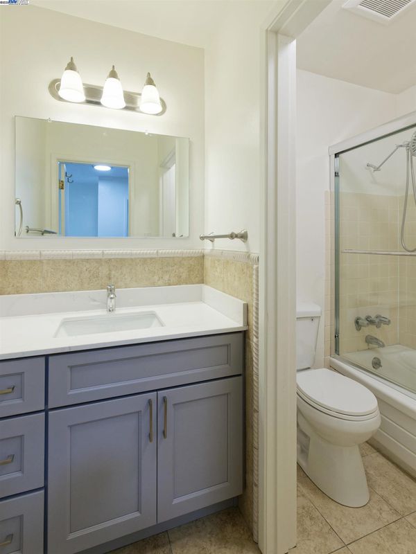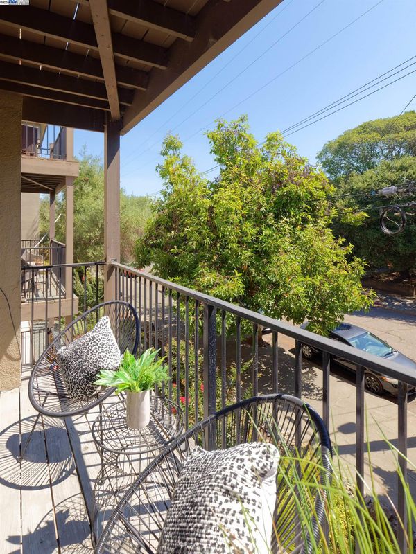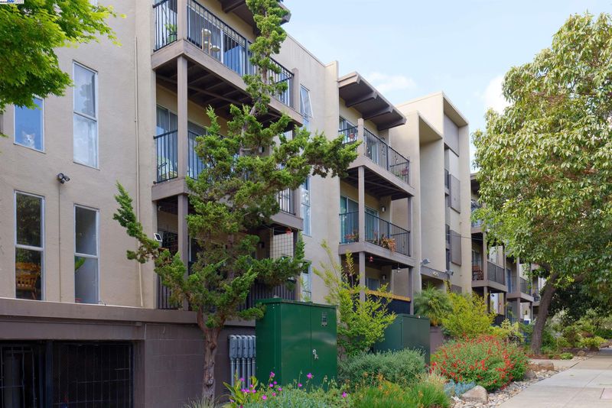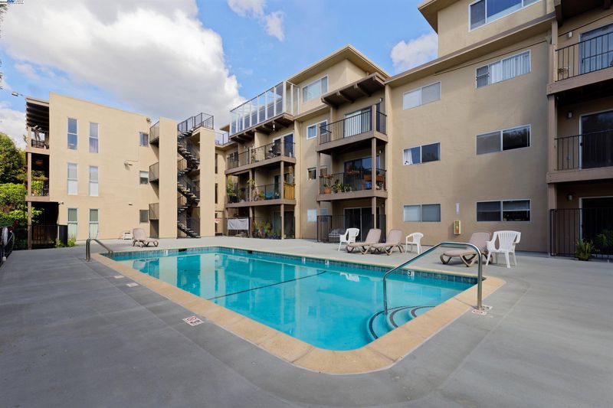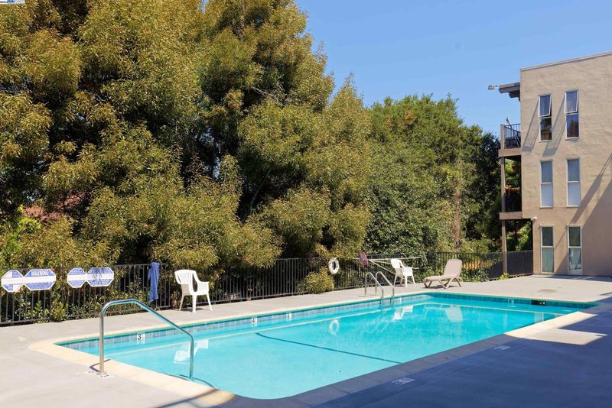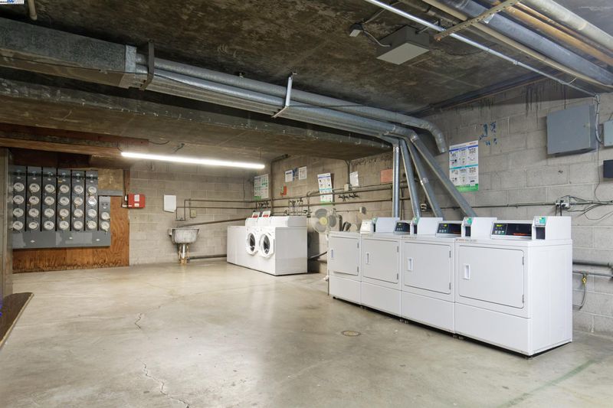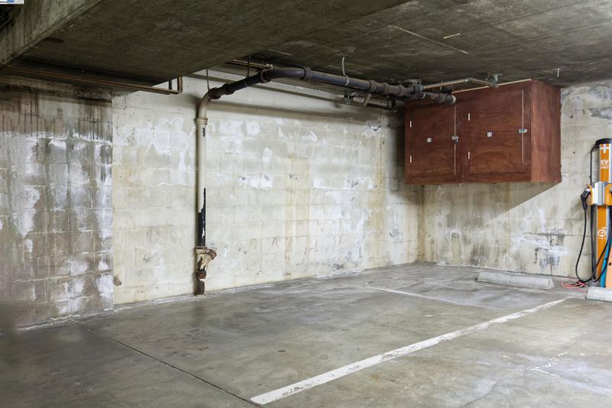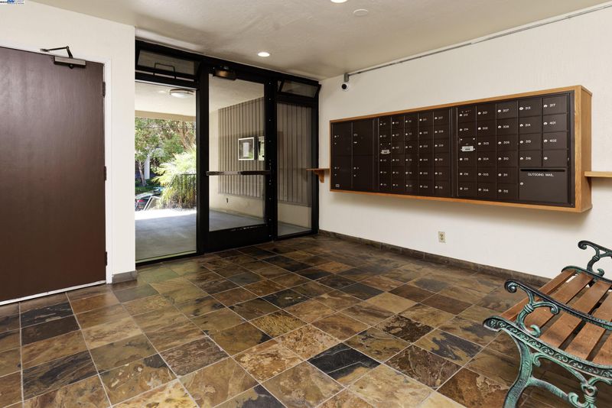
$339,000
644
SQ FT
$526
SQ/FT
425 Orange St, #212
@ Oakland Avenue - Adams Point, Oakland
- 1 Bed
- 1 Bath
- 1 Park
- 644 sqft
- Oakland
-

-
Sat May 10, 2:00 pm - 4:00 pm
In person
Back on the market with new upgrades! This newly renovated 1-bedroom, 1-bath condominium offers the perfect blend of comfort, convenience, and modern style. Step inside to discover a freshly painted interior now with luxury vinyl plank flooring throughout, creating a bright, airy atmosphere with a touch of elegance. The updated and remodeled kitchen now includes new quartz countertops, new cabinets, new stainless steel stove and dishwasher adding a modern flair and functionality, making it a joy to cook and entertain. Enjoy your own large private outdoor patio, perfect for morning coffee or unwinding in the evening. Additional highlights include a deeded parking space with a personal EV charging station, access to a sparkling community pool, and a convenient community laundry area. Ideally located just blocks from Whole Foods, Uptown, Lake Merritt, Grand Lake shops, restaurants, the Saturday Farmers Market, Grand Lake Theatre, and more. With nearby BART, public transit, and easy access to Hwy 580 and the Bay Bridge, this home truly offers the best of Oakland living.
- Current Status
- Active
- Original Price
- $339,000
- List Price
- $339,000
- On Market Date
- May 2, 2025
- Property Type
- Condominium
- D/N/S
- Adams Point
- Zip Code
- 94610
- MLS ID
- 41095828
- APN
- 10792202
- Year Built
- 1966
- Stories in Building
- 1
- Possession
- COE
- Data Source
- MAXEBRDI
- Origin MLS System
- BAY EAST
Grand Lake Montessori
Private K-1 Montessori, Elementary, Coed
Students: 175 Distance: 0.2mi
Westlake Middle School
Public 6-8 Middle
Students: 307 Distance: 0.4mi
American Indian Public High School
Charter 9-12 Secondary
Students: 411 Distance: 0.5mi
St. Paul's Episcopal School
Private K-8 Nonprofit
Students: 350 Distance: 0.5mi
Street Academy (Alternative)
Public 9-12 Alternative
Students: 107 Distance: 0.6mi
Beach Elementary School
Public K-5 Elementary
Students: 276 Distance: 0.6mi
- Bed
- 1
- Bath
- 1
- Parking
- 1
- Space Per Unit - 1, Underground, Electric Vehicle Charging Station(s)
- SQ FT
- 644
- SQ FT Source
- Assessor Auto-Fill
- Lot SQ FT
- 24,741.0
- Lot Acres
- 0.57 Acres
- Pool Info
- In Ground, Community
- Kitchen
- Dishwasher, Disposal, Microwave, Free-Standing Range, Refrigerator, Counter - Stone, Garbage Disposal, Range/Oven Free Standing, Updated Kitchen
- Cooling
- None
- Disclosures
- Disclosure Package Avail
- Entry Level
- 2
- Exterior Details
- Unit Faces Street, No Yard
- Flooring
- See Remarks
- Foundation
- Fire Place
- None
- Heating
- Electric
- Laundry
- Community Facility
- Main Level
- Main Entry
- Possession
- COE
- Architectural Style
- Other
- Construction Status
- Existing
- Additional Miscellaneous Features
- Unit Faces Street, No Yard
- Location
- Other
- Roof
- Tar/Gravel
- Water and Sewer
- Public
- Fee
- $722
MLS and other Information regarding properties for sale as shown in Theo have been obtained from various sources such as sellers, public records, agents and other third parties. This information may relate to the condition of the property, permitted or unpermitted uses, zoning, square footage, lot size/acreage or other matters affecting value or desirability. Unless otherwise indicated in writing, neither brokers, agents nor Theo have verified, or will verify, such information. If any such information is important to buyer in determining whether to buy, the price to pay or intended use of the property, buyer is urged to conduct their own investigation with qualified professionals, satisfy themselves with respect to that information, and to rely solely on the results of that investigation.
School data provided by GreatSchools. School service boundaries are intended to be used as reference only. To verify enrollment eligibility for a property, contact the school directly.
