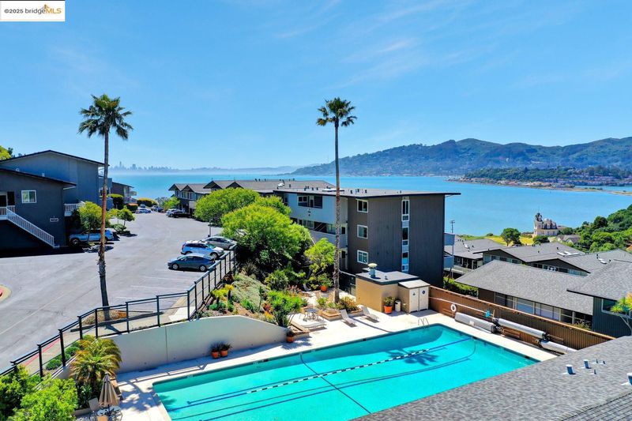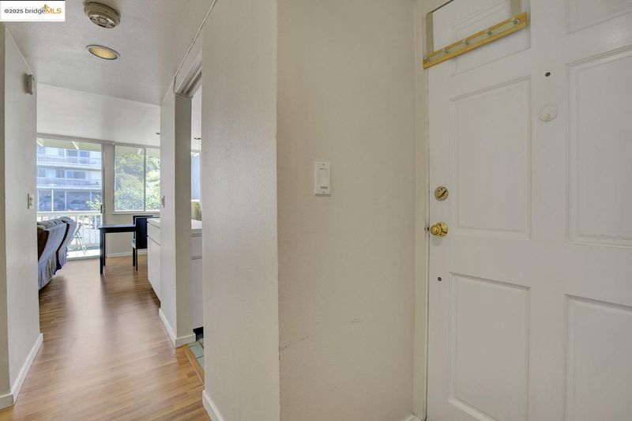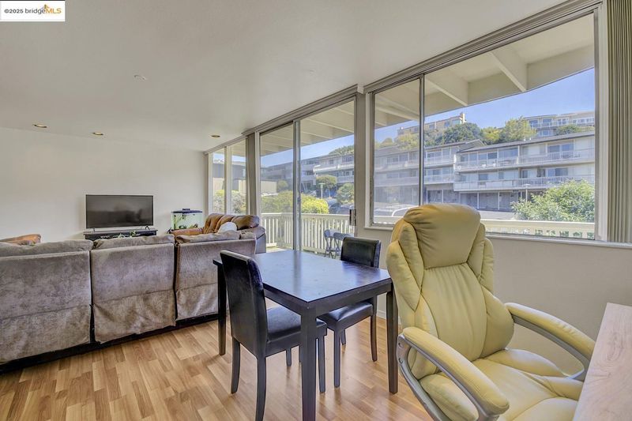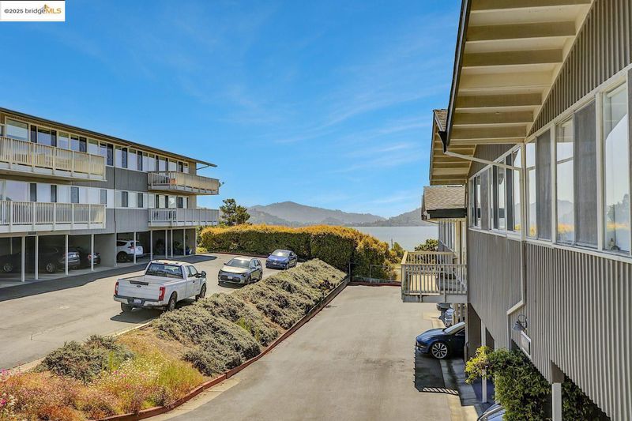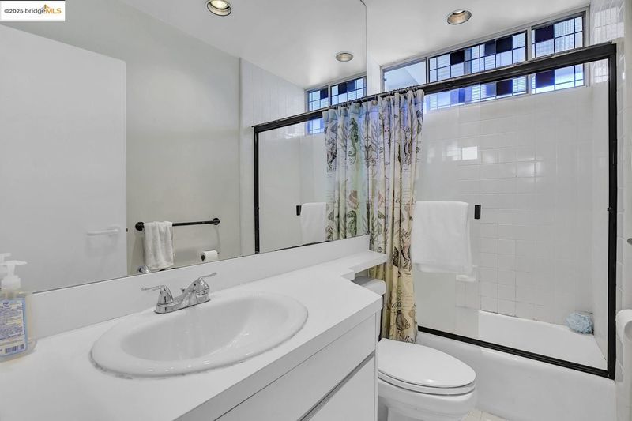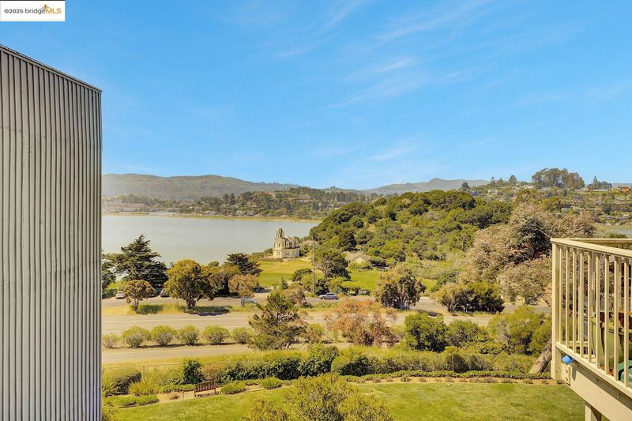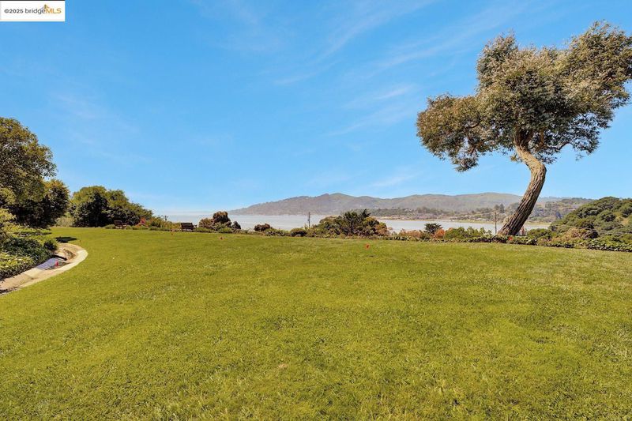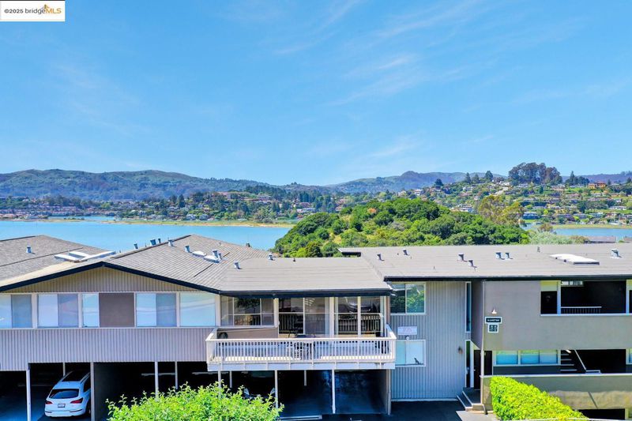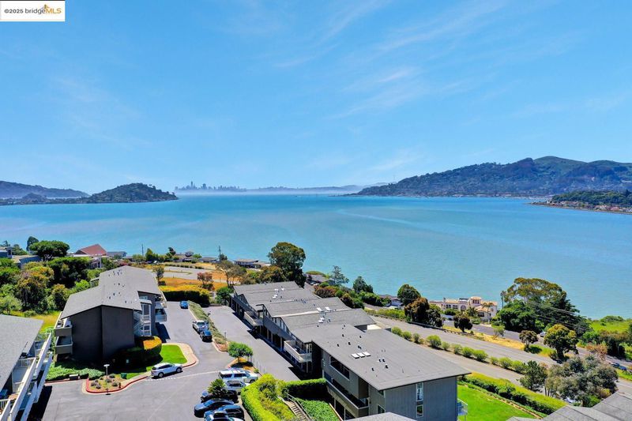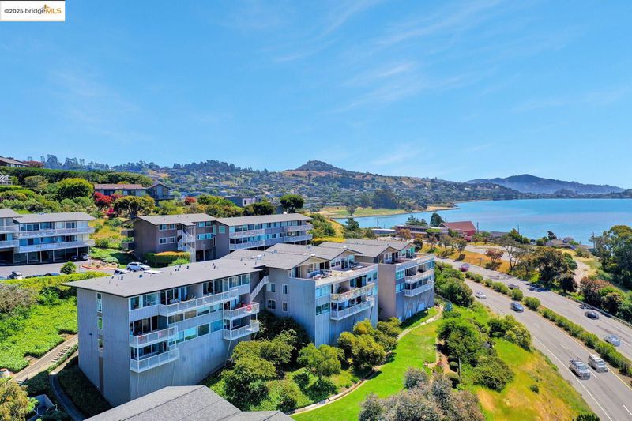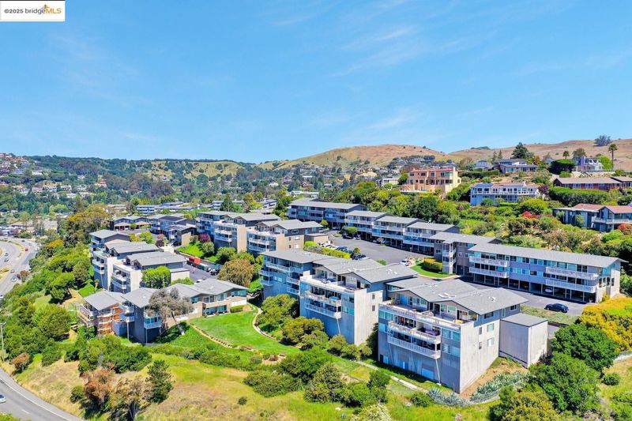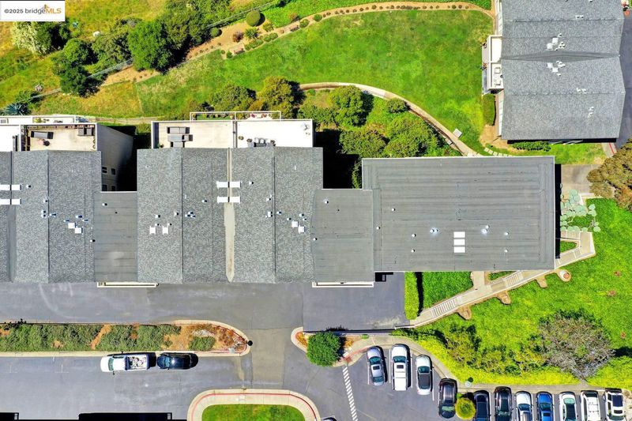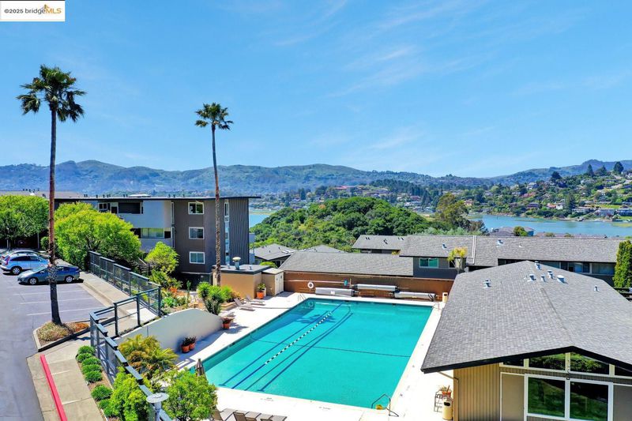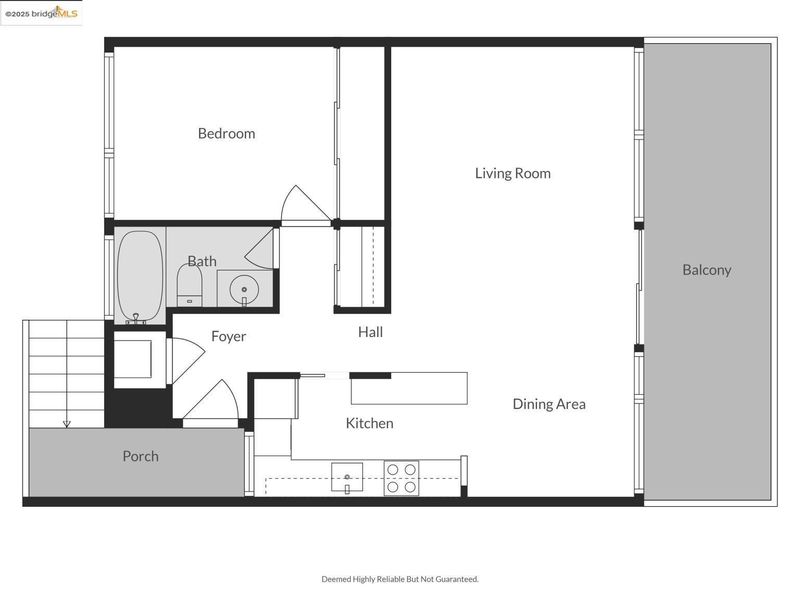
$649,000
672
SQ FT
$966
SQ/FT
14 Janet Way, #151
@ Cecelia - Other, Tiburon
- 1 Bed
- 1 Bath
- 0 Park
- 672 sqft
- Tiburon
-

-
Sat May 17, 1:00 pm - 4:00 pm
Open house
-
Sun May 18, 1:00 pm - 4:00 pm
open house
Welcome to this bright and airy top-floor condominium in the desirable Tiburon Hill Estates. This 1-bedroom, 1-bathroom unit offers approximately 672 square feet of living space and featuring stunning panoramic views of the bay and surrounding hills. Enjoy the privacy of having no neighbors above or below. The open-concept floor plan seamlessly connects the updated kitchen, dining area, and living room, leading to a spacious private deck—perfect for outdoor entertaining and soaking in the views. The contemporary kitchen features ample custom counter space and cabinetry. Additional highlights include generous closet space, a dedicated carport parking spot, and an extra storage room. Community amenities encompass a sparkling pool and clubhouse. Conveniently located near Highway 101, the Golden Gate Bridge, Blackie’s Pasture, the Tiburon Ferry, and local shopping and dining options.
- Current Status
- New
- Original Price
- $649,000
- List Price
- $649,000
- On Market Date
- May 13, 2025
- Property Type
- Condominium
- D/N/S
- Other
- Zip Code
- 94920
- MLS ID
- 41097219
- APN
- 03432252
- Year Built
- 1963
- Stories in Building
- 1
- Possession
- COE
- Data Source
- MAXEBRDI
- Origin MLS System
- Bridge AOR
Strawberry Point Elementary School
Public K-5 Elementary, Coed
Students: 327 Distance: 0.5mi
Bel Aire Elementary School
Public 3-5 Elementary
Students: 459 Distance: 0.5mi
Del Mar Middle School
Public 6-8 Middle
Students: 540 Distance: 0.8mi
Saint Hilary School
Private K-8 Religious, Nonprofit
Students: 263 Distance: 1.3mi
Ring Mountain Day School
Private K-8 Elementary, Nonprofit
Students: 80 Distance: 1.6mi
Marin Country Day School
Private K-8 Elementary, Nonprofit
Students: 589 Distance: 1.7mi
- Bed
- 1
- Bath
- 1
- Parking
- 0
- Carport, Space Per Unit - 1, Other, Below Building Parking, Electric Vehicle Charging Station(s)
- SQ FT
- 672
- SQ FT Source
- Public Records
- Lot SQ FT
- 850.0
- Lot Acres
- 0.02 Acres
- Pool Info
- In Ground, Community
- Kitchen
- Dishwasher, Electric Range, Disposal, Microwave, Range, Refrigerator, Self Cleaning Oven, Dryer, Washer, Electric Range/Cooktop, Garbage Disposal, Range/Oven Built-in, Self-Cleaning Oven
- Cooling
- Ceiling Fan(s), Room Air
- Disclosures
- HOA Rental Restrictions, Disclosure Package Avail, Disclosure Statement
- Entry Level
- 1
- Exterior Details
- Other
- Flooring
- Tile, Engineered Wood
- Foundation
- Fire Place
- None
- Heating
- Natural Gas
- Laundry
- Laundry Room
- Main Level
- Other
- Possession
- COE
- Architectural Style
- Other
- Construction Status
- Existing
- Additional Miscellaneous Features
- Other
- Location
- Irregular Lot
- Roof
- Tar/Gravel
- Water and Sewer
- Public
- Fee
- $600
MLS and other Information regarding properties for sale as shown in Theo have been obtained from various sources such as sellers, public records, agents and other third parties. This information may relate to the condition of the property, permitted or unpermitted uses, zoning, square footage, lot size/acreage or other matters affecting value or desirability. Unless otherwise indicated in writing, neither brokers, agents nor Theo have verified, or will verify, such information. If any such information is important to buyer in determining whether to buy, the price to pay or intended use of the property, buyer is urged to conduct their own investigation with qualified professionals, satisfy themselves with respect to that information, and to rely solely on the results of that investigation.
School data provided by GreatSchools. School service boundaries are intended to be used as reference only. To verify enrollment eligibility for a property, contact the school directly.
