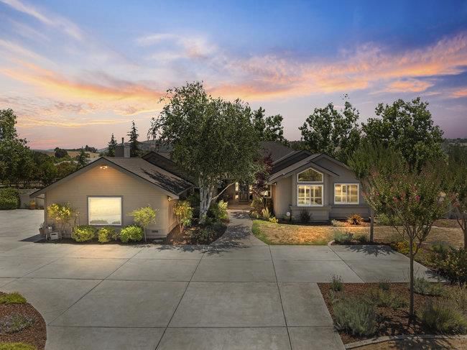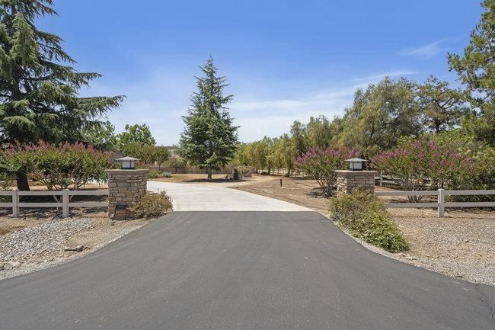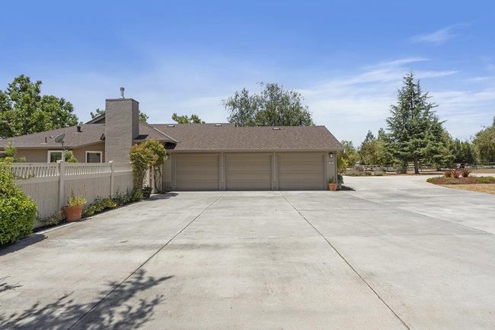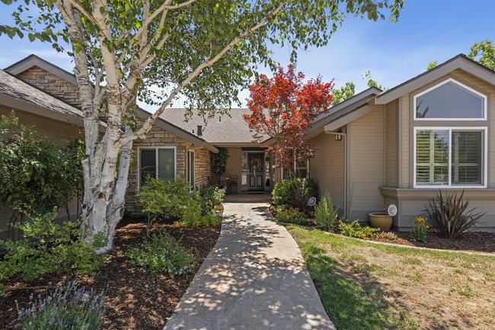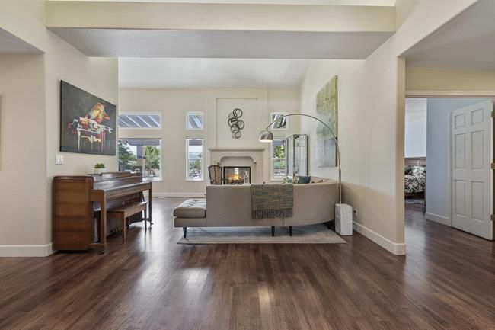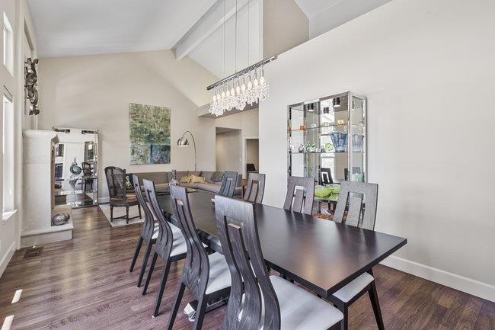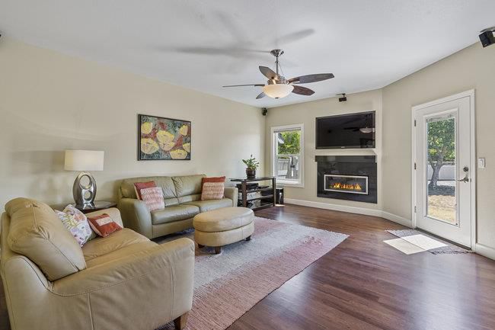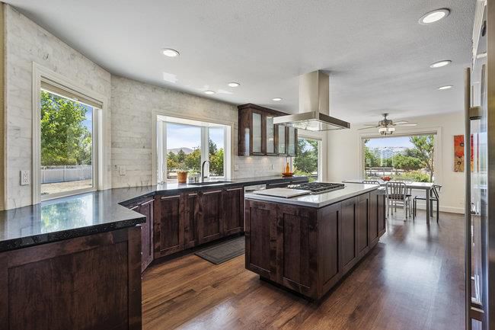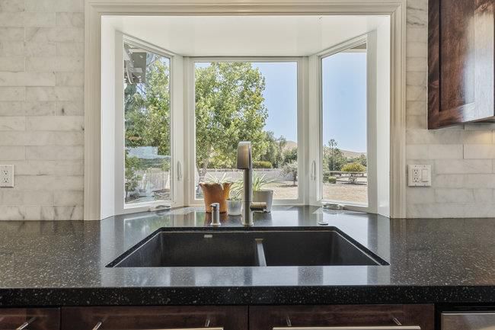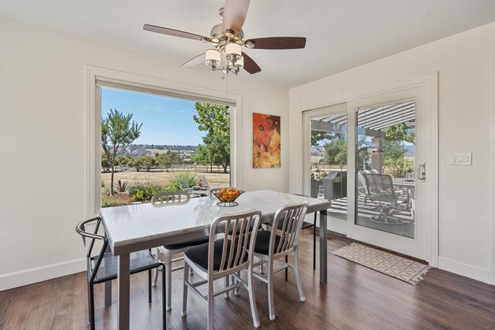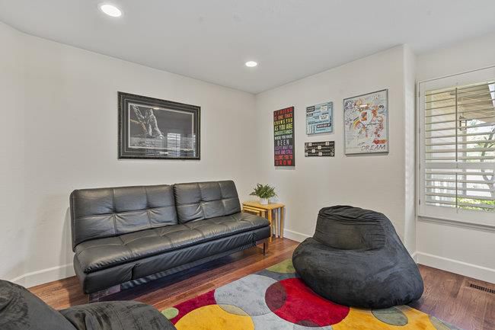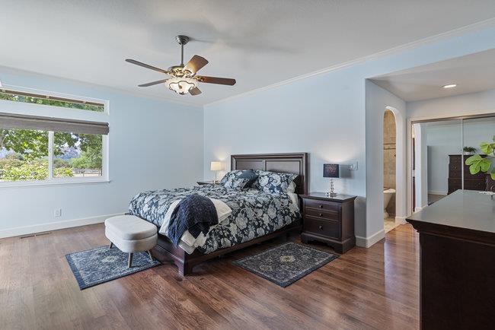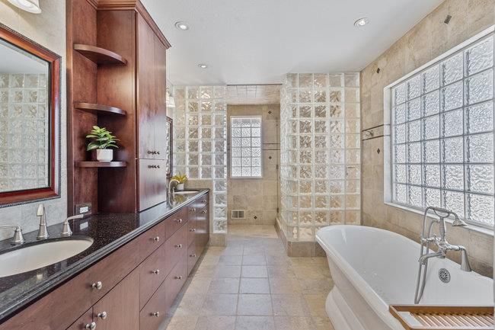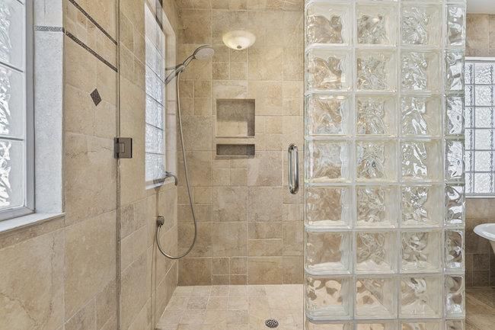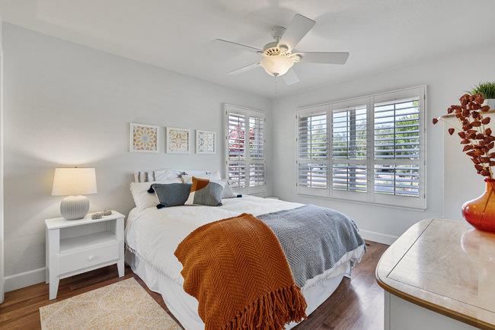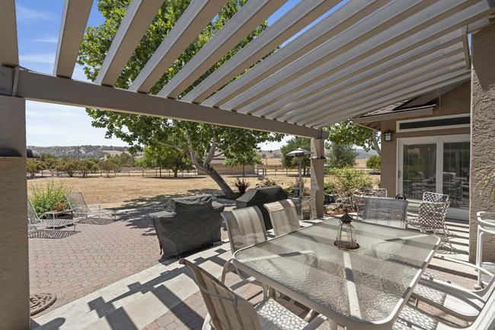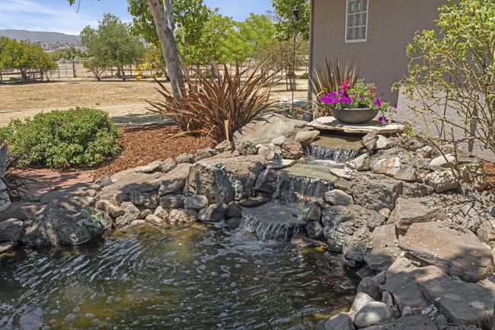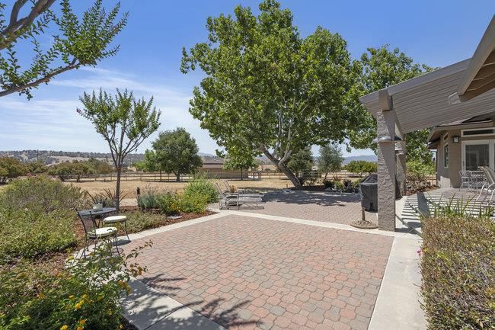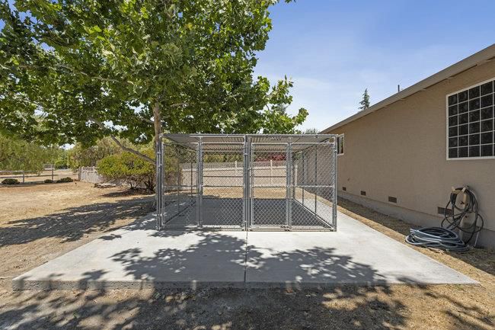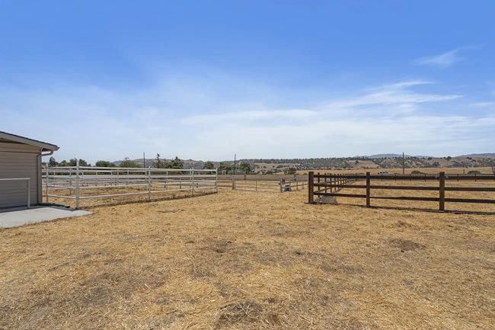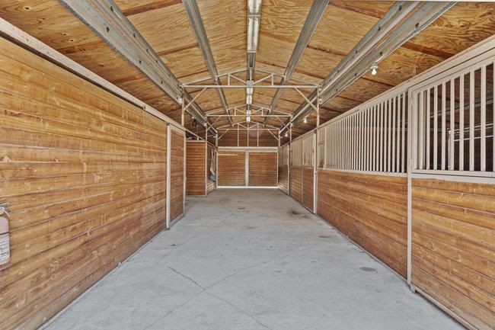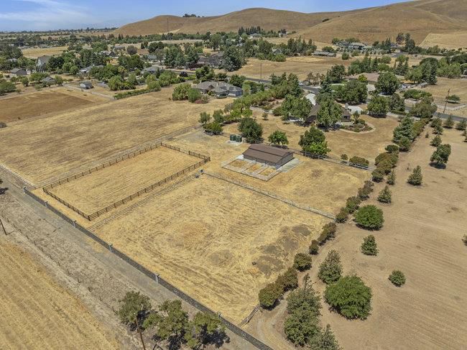
$1,399,000
2,702
SQ FT
$518
SQ/FT
5636 Sundown Lane
@ Airline Hwy - 184 - Tres Pinos, Tres Pinos
- 3 Bed
- 3 (2/1) Bath
- 3 Park
- 2,702 sqft
- TRES PINOS
-

Stonegate Stunner w/ 3 car garage, Barn, Office & Open Space plus room to GROW! Nicely placed in the prestigious gated community of Stonegate, this Single Story 3 bed/2.5 bath + office offers the perfect blend of refined country living & modern comfort. Situated on 3.1 acres of usable land, this beautifully maintained single-story home features UPGRADES THROUGHOUT designed for relaxed living & stylish entertaining INSIDE & OUT. Expansive windows for natural light, vaulted ceilings & a functional layout that flows seamlessly from one room to the next makes living EASY. The Gourmet Kitchen opens to a cozy family room on one side & a formal living room on the other, both w/fireplaces & perfect for chilly evenings or casual get-togethers. Outside, take in the tranquil views of rolling hills & open skies. Whether you're sipping coffee on the patio, tending to a garden, or watching horses roam, this property is a sanctuary. The 3-stall barn w/in & outs, foaling stall, feed room, double wash rack & locking tack room adds extra value for equestrian/animal enthusiasts or hobby farmers. Room to roam. Room to grow. Room to breathe. Come experience the peace & security of Sundown Lane. Shops, ADU's & pools are common upgrades for this community-Buyer to confirm all plans w/ HOA & the County.
- Days on Market
- 2 days
- Current Status
- Contingent
- Sold Price
- Original Price
- $1,399,000
- List Price
- $1,399,000
- On Market Date
- Jul 16, 2025
- Contract Date
- Jul 18, 2025
- Close Date
- Sep 3, 2025
- Property Type
- Single Family Home
- Area
- 184 - Tres Pinos
- Zip Code
- 95075
- MLS ID
- ML82014836
- APN
- 022-300-044-000
- Year Built
- 1993
- Stories in Building
- 1
- Possession
- Unavailable
- COE
- Sep 3, 2025
- Data Source
- MLSL
- Origin MLS System
- MLSListings, Inc.
Tres Pinos Christian
Private 1-12 Religious, Coed
Students: NA Distance: 0.2mi
Tres Pinos Elementary School
Public K-8 Elementary
Students: 108 Distance: 0.6mi
Southside Elementary School
Public K-8 Elementary
Students: 213 Distance: 2.3mi
Cerra Vista Elementary School
Public K-5 Elementary
Students: 631 Distance: 3.4mi
Calvary Christian
Private K-12 Combined Elementary And Secondary, Religious, Coed
Students: 37 Distance: 3.6mi
Pinnacles Community School
Public 8-12
Students: 13 Distance: 3.6mi
- Bed
- 3
- Bath
- 3 (2/1)
- Double Sinks, Oversized Tub, Primary - Stall Shower(s), Shower over Tub - 1, Stall Shower
- Parking
- 3
- Attached Garage, Gate / Door Opener, Room for Oversized Vehicle
- SQ FT
- 2,702
- SQ FT Source
- Unavailable
- Lot SQ FT
- 135,036.0
- Lot Acres
- 3.1 Acres
- Pool Info
- None
- Kitchen
- Cooktop - Gas, Countertop - Granite, Dishwasher, Garbage Disposal, Island, Microwave, Oven - Built-In, Pantry
- Cooling
- Central AC, Multi-Zone
- Dining Room
- Breakfast Nook, Dining Area in Living Room, Eat in Kitchen
- Disclosures
- Natural Hazard Disclosure
- Family Room
- Kitchen / Family Room Combo
- Flooring
- Tile, Wood
- Foundation
- Raised
- Fire Place
- Family Room, Insert, Living Room
- Heating
- Central Forced Air, Fireplace, Heating - 2+ Zones
- Laundry
- Inside, Tub / Sink
- * Fee
- $169
- Name
- Thelander
- Phone
- 831-758-2855
- *Fee includes
- Common Area Electricity, Insurance - Common Area, Maintenance - Common Area, Maintenance - Road, and Sewer
MLS and other Information regarding properties for sale as shown in Theo have been obtained from various sources such as sellers, public records, agents and other third parties. This information may relate to the condition of the property, permitted or unpermitted uses, zoning, square footage, lot size/acreage or other matters affecting value or desirability. Unless otherwise indicated in writing, neither brokers, agents nor Theo have verified, or will verify, such information. If any such information is important to buyer in determining whether to buy, the price to pay or intended use of the property, buyer is urged to conduct their own investigation with qualified professionals, satisfy themselves with respect to that information, and to rely solely on the results of that investigation.
School data provided by GreatSchools. School service boundaries are intended to be used as reference only. To verify enrollment eligibility for a property, contact the school directly.
