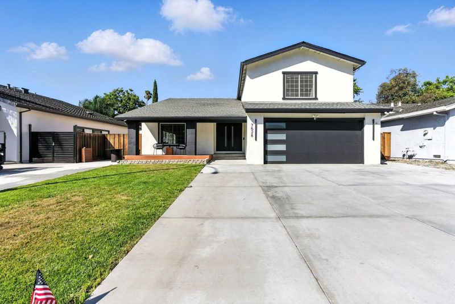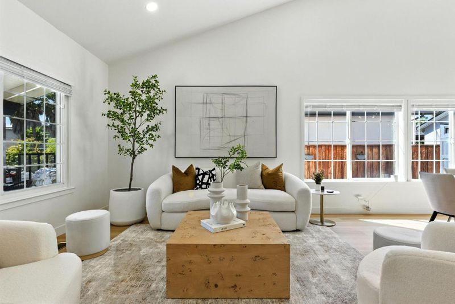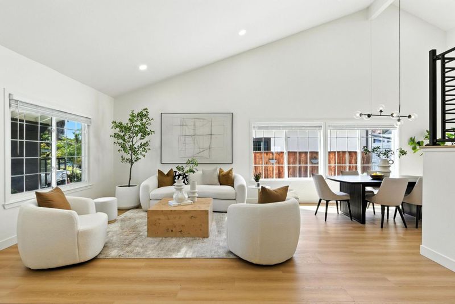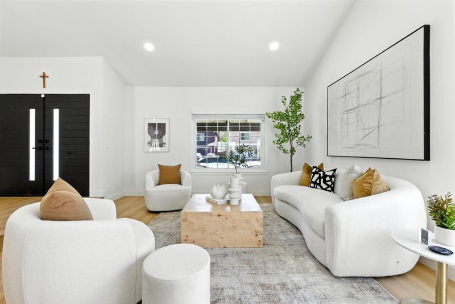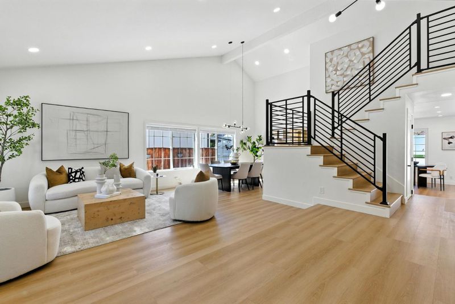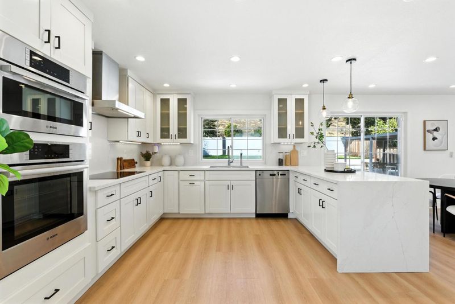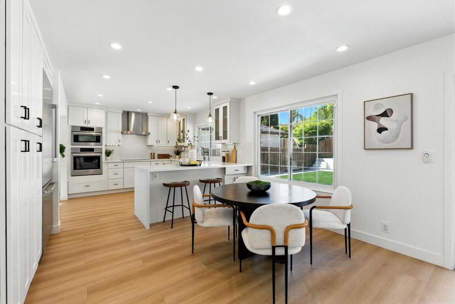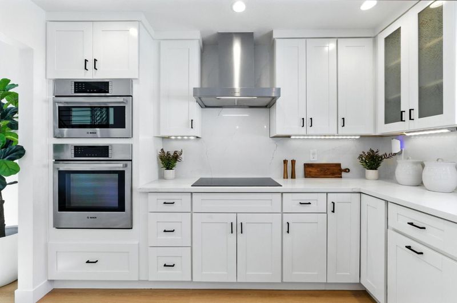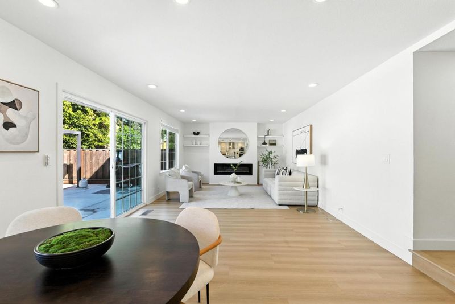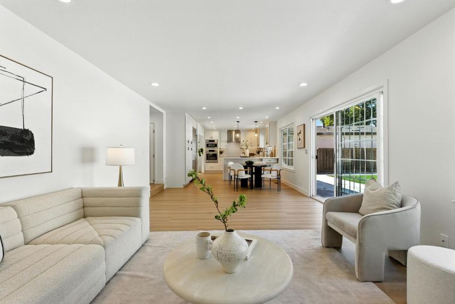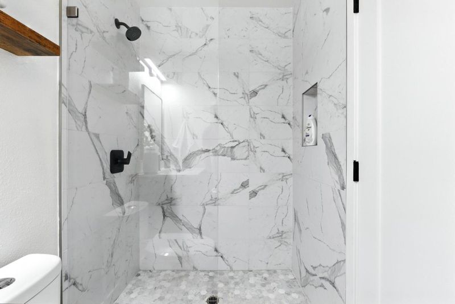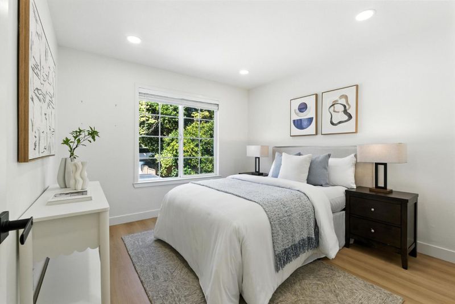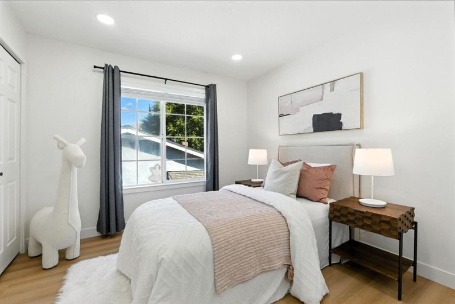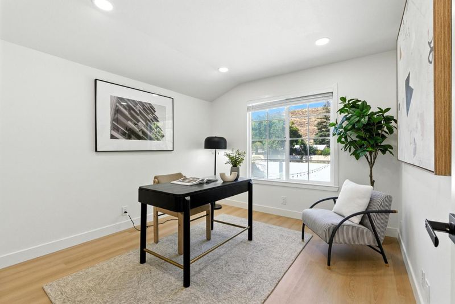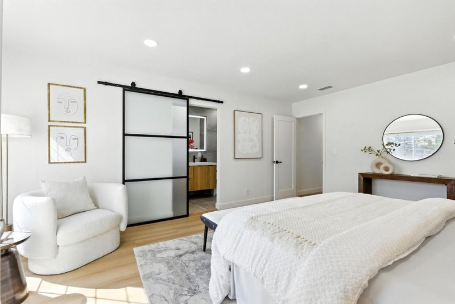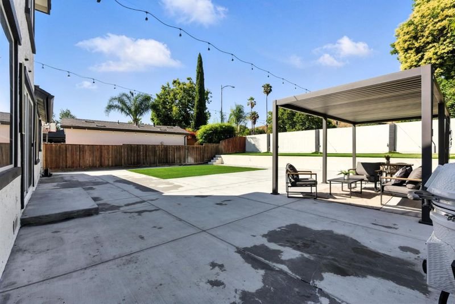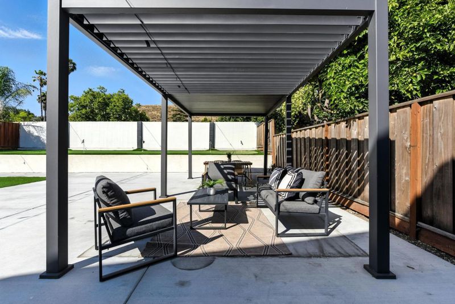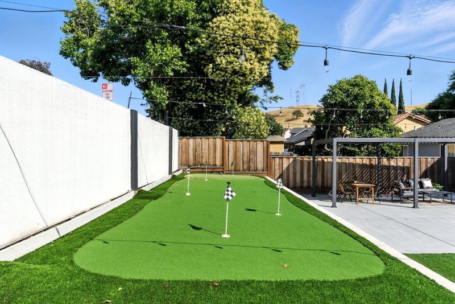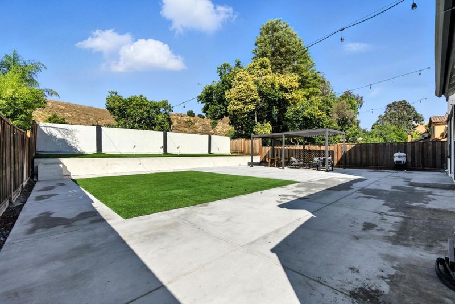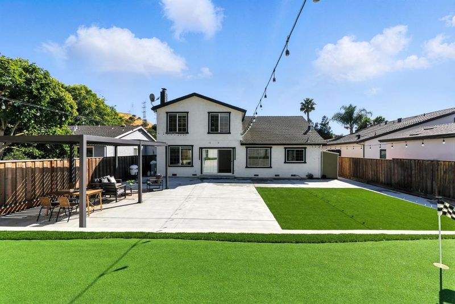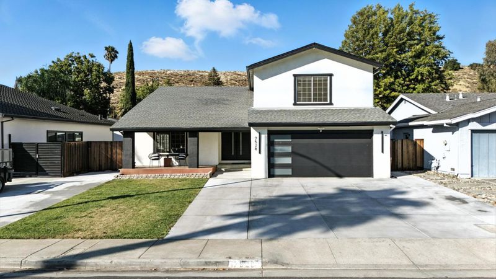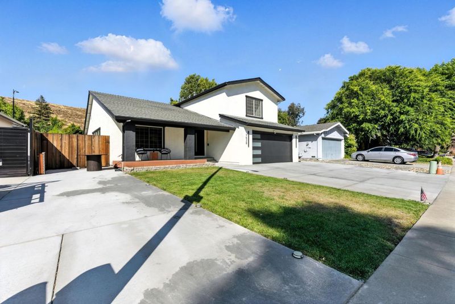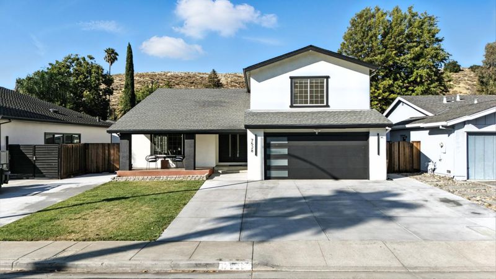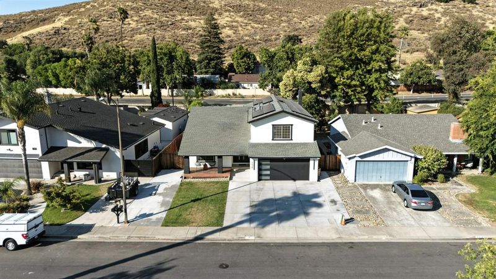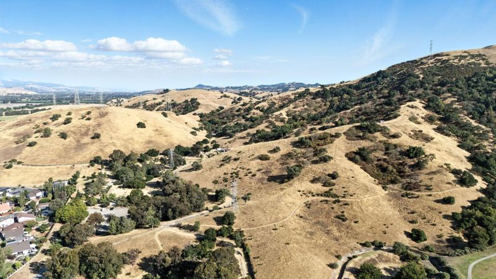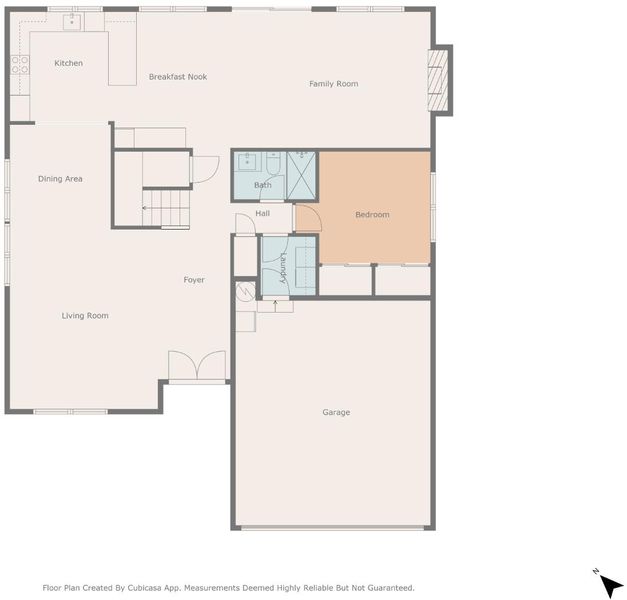
$1,688,888
2,347
SQ FT
$720
SQ/FT
7528 Phinney Place
@ Bayliss Dr - 2 - Santa Teresa, San Jose
- 5 Bed
- 3 Bath
- 2 Park
- 2,347 sqft
- SAN JOSE
-

-
Thu Jul 17, 4:00 pm - 7:00 pm
-
Fri Jul 18, 5:00 pm - 8:00 pm
-
Sat Jul 19, 11:00 am - 6:00 pm
-
Sun Jul 20, 11:00 am - 6:00 pm
-
Mon Jul 21, 3:00 pm - 6:00 pm
Welcome to this beautifully renovated 5BD/3BA home in one of Santa Teresas most desirable neighborhoods. Sitting on a spacious 6,050+ sq ft lot with foothill views and rare ADU potential, this 2,347 sq ft home features a bright, open layout with custom railings, recessed lighting, new floors, dual-pane windows, and newer roof, HVAC, and A/C. The chefs kitchen shines with quartz counters, sleek cabinetry, breakfast bar, and high end stainless steel appliances. Downstairs includes a full bed and bathideal for guests or home office. Upstairs, the spacious primary suite offers a walk-in closet and bath with dual vanities and walk-in shower. The entertainers backyard includes a large gazebo, putting green and side-yard access. Tesla EV charging, inside laundry, and a 2-car garage add convenience. Close to top schools, highways, Village Oaks shopping, light rail, Santa Teresa Golf Course, Kaiser, and 2,500-acre County Park. Turnkey comfort, style, and location await.
- Days on Market
- 1 day
- Current Status
- Active
- Original Price
- $1,688,888
- List Price
- $1,688,888
- On Market Date
- Jul 16, 2025
- Property Type
- Single Family Home
- Area
- 2 - Santa Teresa
- Zip Code
- 95139
- MLS ID
- ML82014827
- APN
- 708-48-039
- Year Built
- 1977
- Stories in Building
- 2
- Possession
- Unavailable
- Data Source
- MLSL
- Origin MLS System
- MLSListings, Inc.
Martin Murphy Middle School
Public 6-8 Combined Elementary And Secondary
Students: 742 Distance: 0.5mi
Los Paseos Elementary School
Public K-5 Elementary
Students: 501 Distance: 0.8mi
Baldwin (Julia) Elementary School
Public K-6 Elementary
Students: 485 Distance: 1.3mi
Ledesma (Rita) Elementary School
Public K-6 Elementary
Students: 494 Distance: 1.6mi
Stratford School
Private K-5 Core Knowledge
Students: 301 Distance: 1.7mi
Bernal Intermediate School
Public 7-8 Middle
Students: 742 Distance: 1.7mi
- Bed
- 5
- Bath
- 3
- Showers over Tubs - 2+, Stall Shower, Tile, Updated Bath
- Parking
- 2
- Attached Garage
- SQ FT
- 2,347
- SQ FT Source
- Unavailable
- Lot SQ FT
- 6,050.0
- Lot Acres
- 0.138889 Acres
- Kitchen
- Cooktop - Electric, Countertop - Marble, Dishwasher, Hood Over Range, Microwave, Oven - Built-In, Refrigerator
- Cooling
- Central AC
- Dining Room
- Dining Area in Living Room
- Disclosures
- Natural Hazard Disclosure
- Family Room
- Separate Family Room
- Flooring
- Tile, Carpet, Hardwood
- Foundation
- Concrete Perimeter
- Fire Place
- Family Room, Wood Burning
- Heating
- Central Forced Air - Gas
- Laundry
- Inside
- Fee
- Unavailable
MLS and other Information regarding properties for sale as shown in Theo have been obtained from various sources such as sellers, public records, agents and other third parties. This information may relate to the condition of the property, permitted or unpermitted uses, zoning, square footage, lot size/acreage or other matters affecting value or desirability. Unless otherwise indicated in writing, neither brokers, agents nor Theo have verified, or will verify, such information. If any such information is important to buyer in determining whether to buy, the price to pay or intended use of the property, buyer is urged to conduct their own investigation with qualified professionals, satisfy themselves with respect to that information, and to rely solely on the results of that investigation.
School data provided by GreatSchools. School service boundaries are intended to be used as reference only. To verify enrollment eligibility for a property, contact the school directly.
