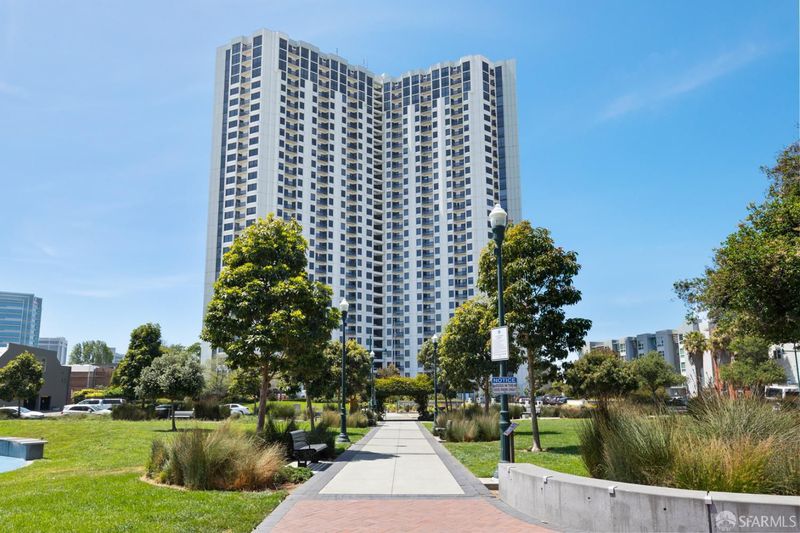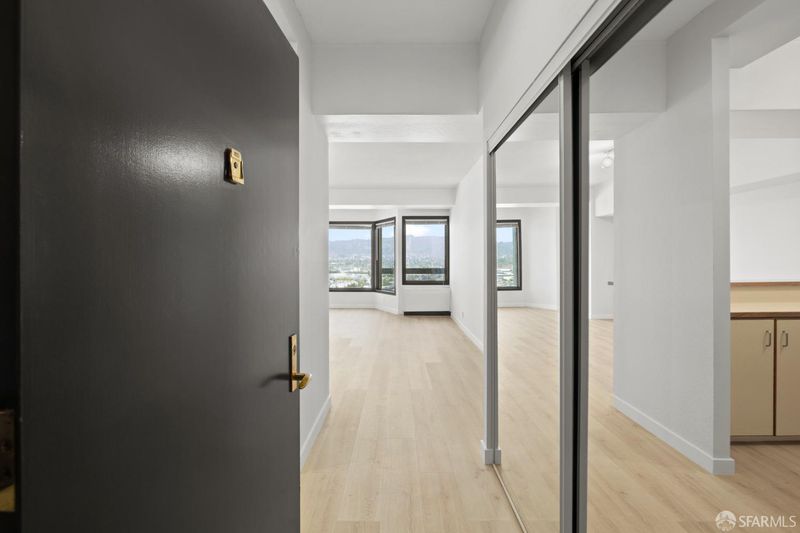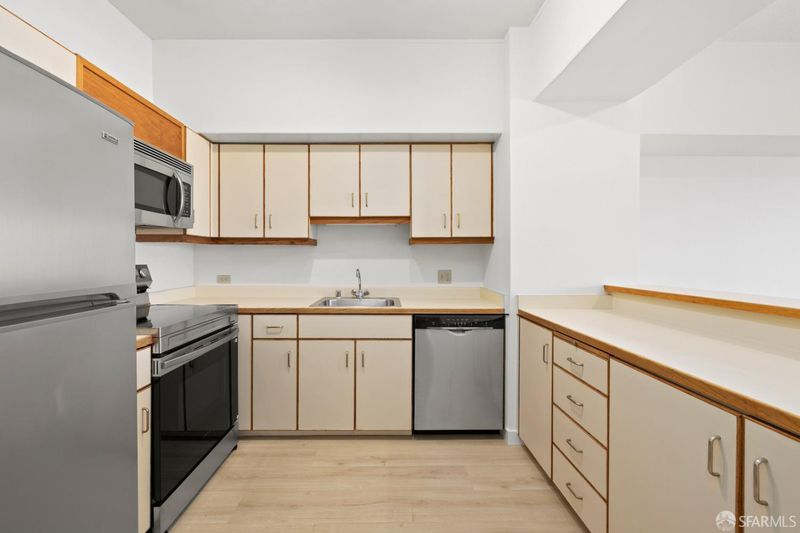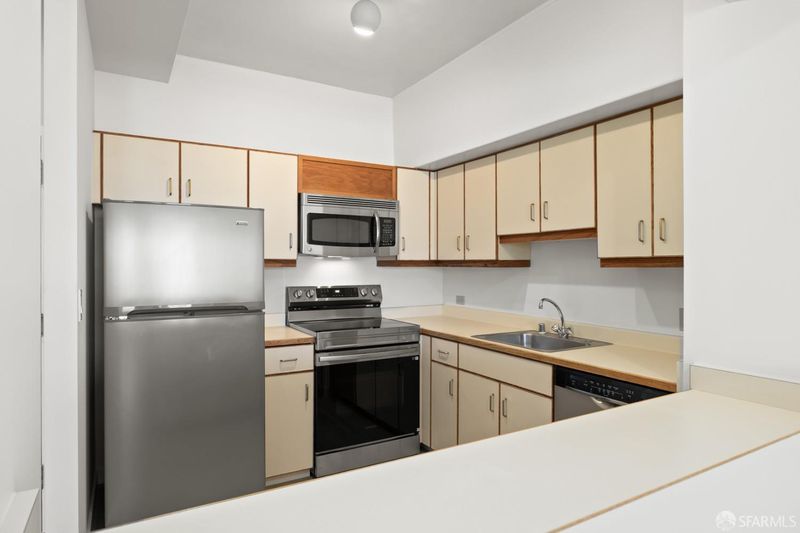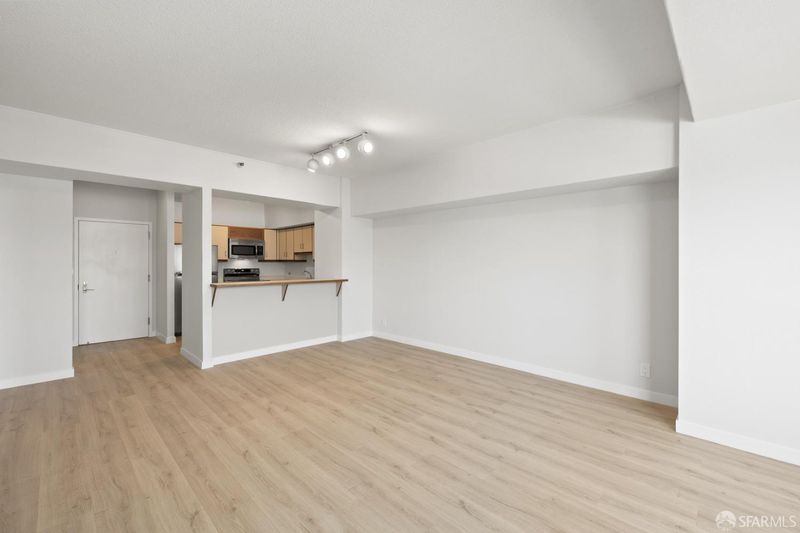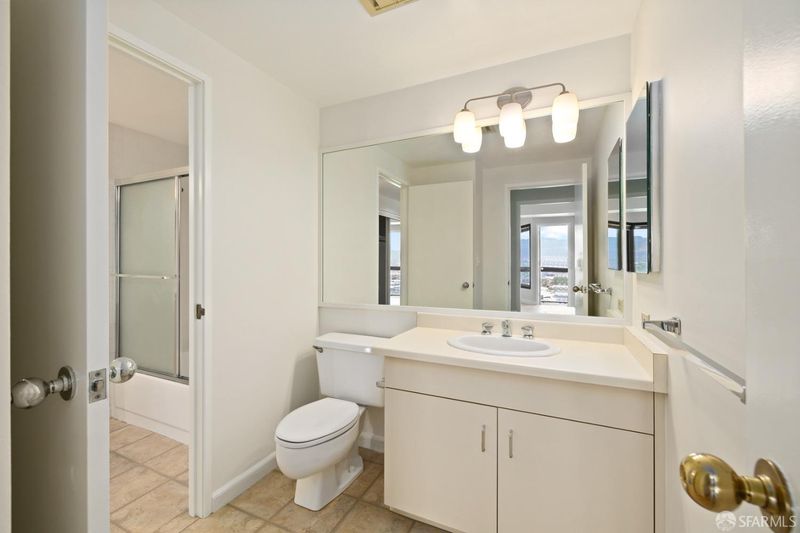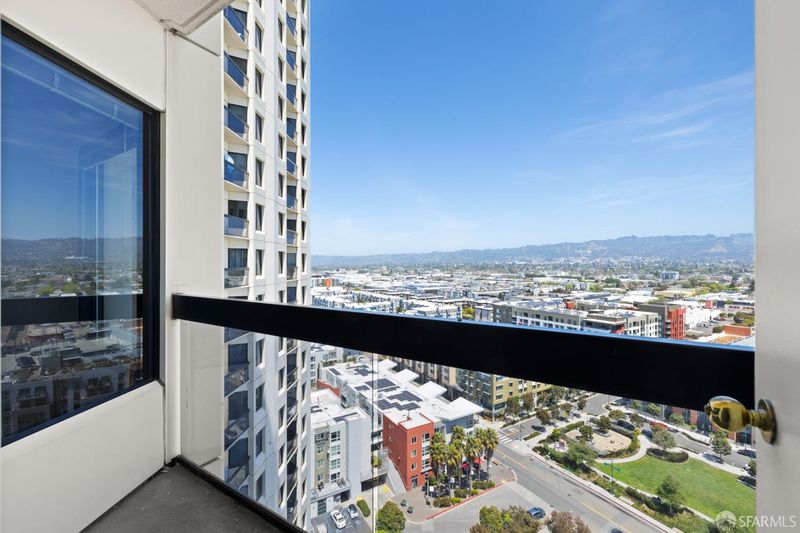
$448,000
768
SQ FT
$583
SQ/FT
6363 Christie Ave, #1823
@ 59th - 2500 - Emeryville, Emeryville
- 1 Bed
- 1 Bath
- 1 Park
- 768 sqft
- Emeryville
-

Modern High-Rise Living with Breathtaking Views at the Pacific Park Plaza Welcome to Unit 1823 at 6363 Christie Avenuean 18th-floor gem in one of Emeryville's most sought-after full-service high-rises. This freshly updated 1-bedroom, 1-bath condo offers stunning easterly views that capture the morning sun and stretch across the vibrant East Bay. Step inside to brand new flooring and fresh paint throughout, creating a sleek and inviting canvas ready for your personal touch. Picture windows flood the living space with natural light, perfectly framing panoramic vistas. Enjoy resort-style amenities including: 24/7 doorman for security and convenience Clubhouse for entertaining or relaxing Sparkling swimming pool and spa Fully equipped fitness center Tennis courts for active lifestyles 1 dedicated parking space Ideally located near shops, dining, and major commute routes, this condo is perfect for professionals, first-time buyers, or investors. Easy access to San Francisco and the East Bay. Free Emery Go Round shuttle that takes all residents to many areas throughout Emeryville.
- Days on Market
- 8 days
- Current Status
- Active
- Original Price
- $448,000
- List Price
- $448,000
- On Market Date
- May 1, 2025
- Property Type
- Condominium
- District
- 2500 - Emeryville
- Zip Code
- 94608
- MLS ID
- 425035785
- APN
- 049-1531-347
- Year Built
- 1984
- Stories in Building
- 30
- Number of Units
- 300
- Possession
- Close Of Escrow
- Data Source
- SFAR
- Origin MLS System
Pacific Rim International
Private K-6 Elementary, Coed
Students: 74 Distance: 0.6mi
Aspire Berkley Maynard Academy
Charter K-8 Elementary
Students: 587 Distance: 0.7mi
Anna Yates Elementary School
Public K-8 Elementary
Students: 534 Distance: 0.7mi
Yu Ming Charter School
Charter K-8
Students: 445 Distance: 0.8mi
Emery Secondary School
Public 9-12 Secondary
Students: 183 Distance: 0.9mi
Global Montessori International School
Private K-2
Students: 6 Distance: 1.0mi
- Bed
- 1
- Bath
- 1
- Parking
- 1
- Covered
- SQ FT
- 768
- SQ FT Source
- Unavailable
- Lot SQ FT
- 223,952.0
- Lot Acres
- 5.1412 Acres
- Pool Info
- Built-In, Common Facility, Fenced
- Kitchen
- Laminate Counter
- Exterior Details
- Balcony
- Flooring
- Laminate, Tile
- Views
- City, Mountains
- Possession
- Close Of Escrow
- Special Listing Conditions
- None
- * Fee
- $659
- Name
- Pacific Park Plaza
- *Fee includes
- Common Areas, Door Person, Elevator, Insurance on Structure, Maintenance Exterior, Maintenance Grounds, Management, Pool, Recreation Facility, Roof, Security, Trash, and Water
MLS and other Information regarding properties for sale as shown in Theo have been obtained from various sources such as sellers, public records, agents and other third parties. This information may relate to the condition of the property, permitted or unpermitted uses, zoning, square footage, lot size/acreage or other matters affecting value or desirability. Unless otherwise indicated in writing, neither brokers, agents nor Theo have verified, or will verify, such information. If any such information is important to buyer in determining whether to buy, the price to pay or intended use of the property, buyer is urged to conduct their own investigation with qualified professionals, satisfy themselves with respect to that information, and to rely solely on the results of that investigation.
School data provided by GreatSchools. School service boundaries are intended to be used as reference only. To verify enrollment eligibility for a property, contact the school directly.
