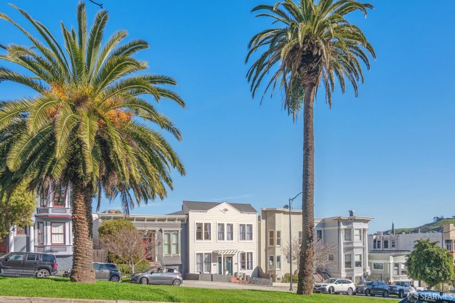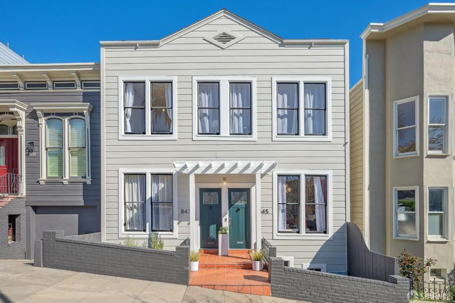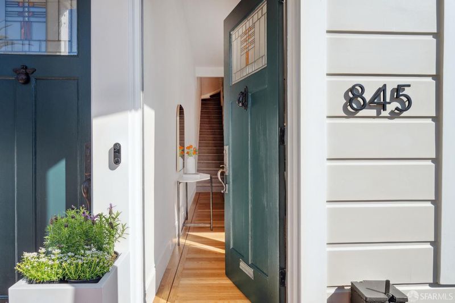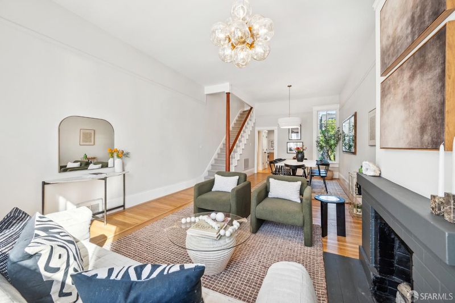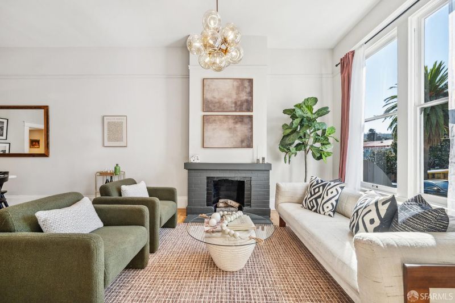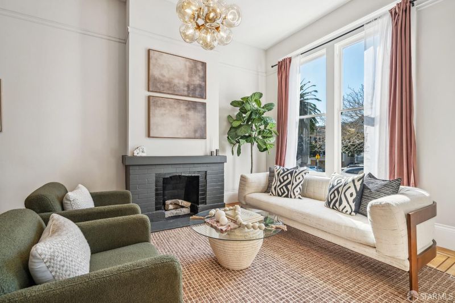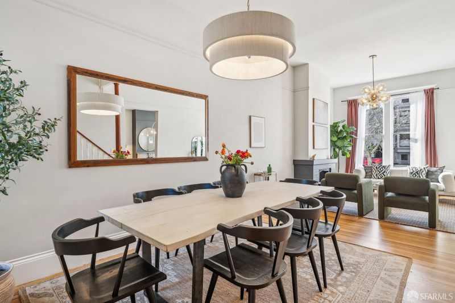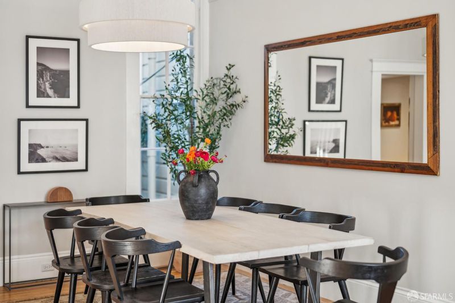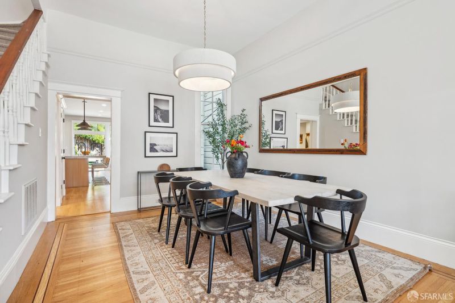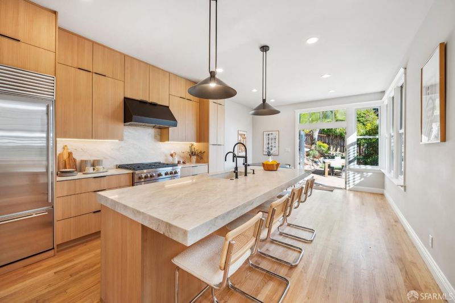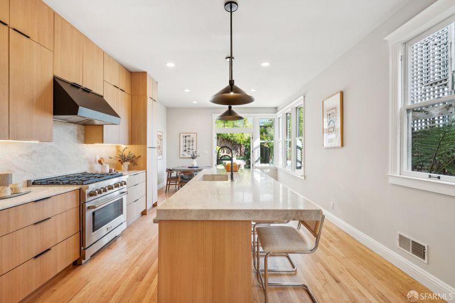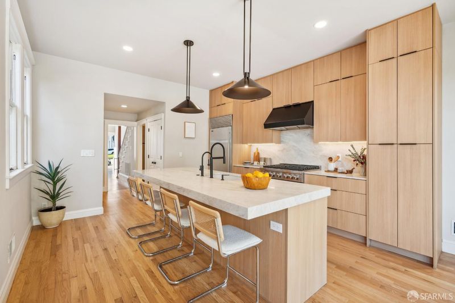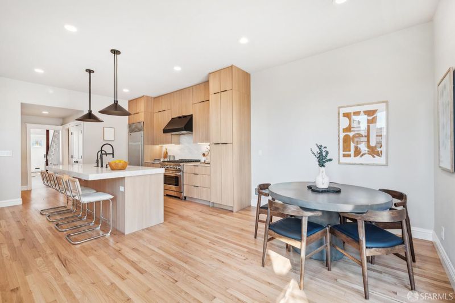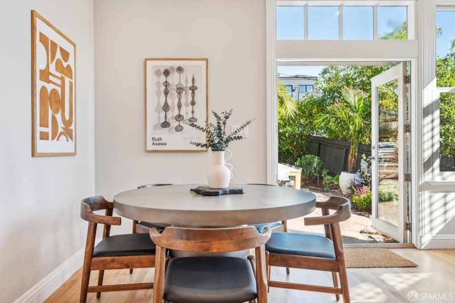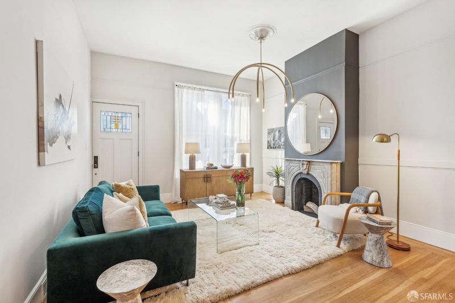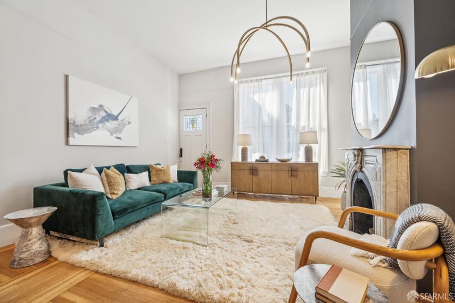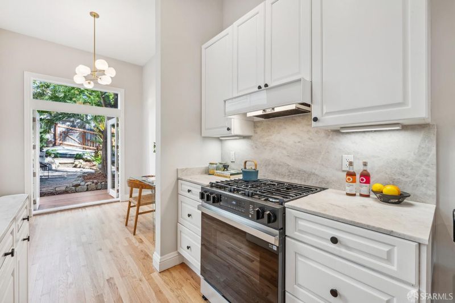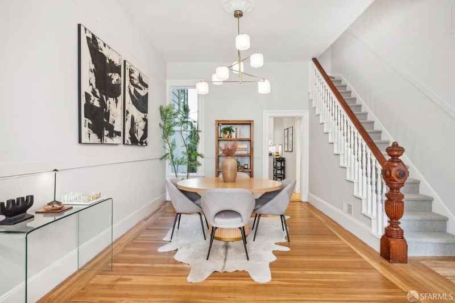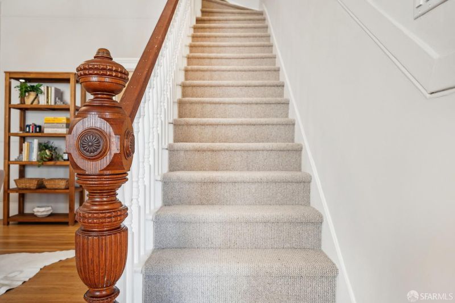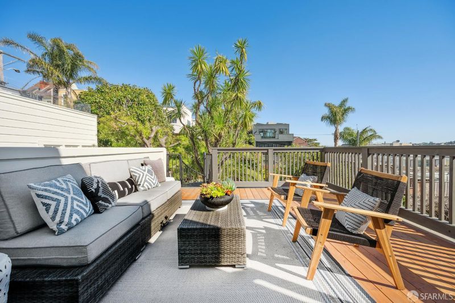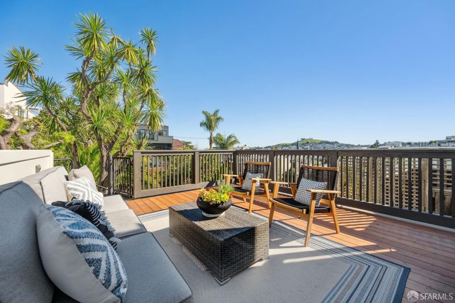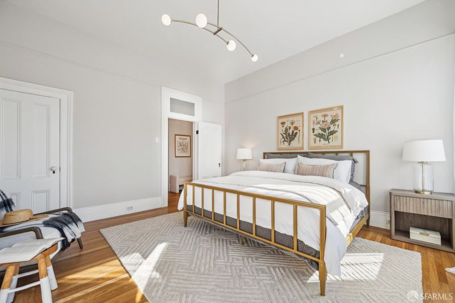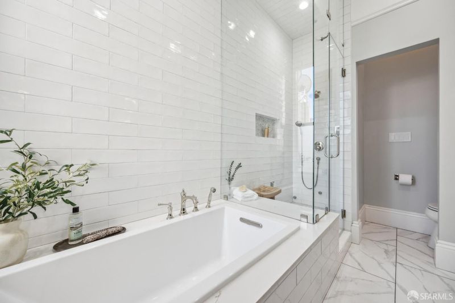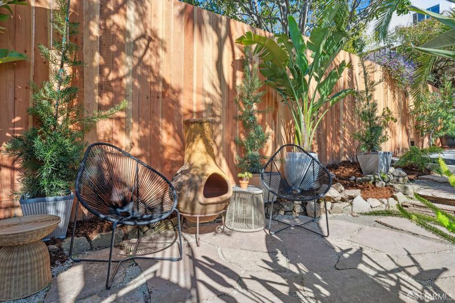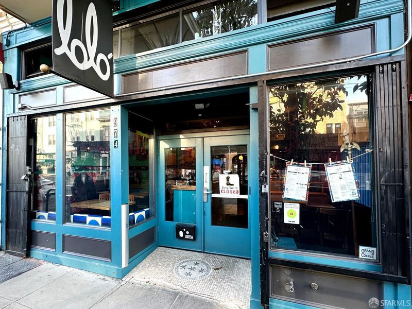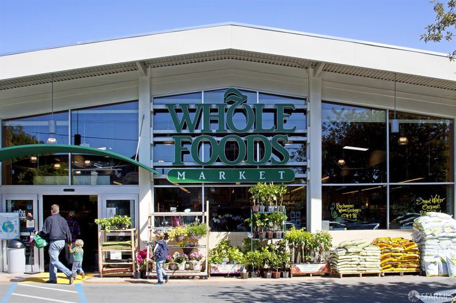
$2,849,000
2,879
SQ FT
$990
SQ/FT
843 Dolores St
@ 21st St. - 5 - Eureka Valley/Dolore, San Francisco
- 4 Bed
- 3 Bath
- 1 Park
- 2,879 sqft
- San Francisco
-

Stunning, large property with 4 bedrooms, gorgeous spa-like bathrooms, and impressive chef's kitchen on a big lot with a magical backyard and great views in a very desirable location a few blocks from Dolores Park, Valencia St., and 24th St. Parking pad in rear accessed from Quane St. The home's layout and expansive walkout yard provide an indoor and outdoor experience that few in SF offer. It makes for an entertainer's, garden lover's, and multigenerational dream home. The backyard feels like a private, tropical oasis with its grand palm tree, mature plants, lemon tree, and seating areas. Sweeping views across SF to the Bay. Character from preserved period details and comfort from thoughtful design. Curb appeal, great natural light, high ceilings, large windows, and huge storage space in basement and attic. On a beautiful block of palm tree-lined Dolores St., one of the most coveted streets in the city. Near beloved cafes, shops, and restaurants.
- Days on Market
- 70 days
- Current Status
- Contingent
- Original Price
- $3,299,000
- List Price
- $2,849,000
- On Market Date
- Feb 28, 2025
- Contingent Date
- May 9, 2025
- Property Type
- Single Family Residence
- District
- 5 - Eureka Valley/Dolore
- Zip Code
- 94110
- MLS ID
- 425013870
- APN
- 3618-029
- Year Built
- 0
- Stories in Building
- 0
- Possession
- Close Of Escrow
- Data Source
- SFAR
- Origin MLS System
Edison Charter Academy
Charter K-8 Elementary, Core Knowledge
Students: 730 Distance: 0.1mi
Adda Clevenger School
Private K-8 Elementary, Coed
Students: 124 Distance: 0.2mi
Immaculate Conception Academy
Private 9-12 Secondary, Religious, All Female
Students: 324 Distance: 0.3mi
St. James School
Private K-8 Special Education Program, Elementary, Religious, Nonprofit
Students: 170 Distance: 0.3mi
Buena Vista/ Horace Mann K-8
Public K-8 Middle, Coed
Students: 589 Distance: 0.3mi
Mission High School
Public 9-12 Secondary
Students: 1099 Distance: 0.4mi
- Bed
- 4
- Bath
- 3
- Shower Stall(s), Tub, Window
- Parking
- 1
- Alley Access, Uncovered Parking Space
- SQ FT
- 2,879
- SQ FT Source
- Unavailable
- Lot SQ FT
- 3,525.0
- Lot Acres
- 0.0809 Acres
- Kitchen
- Breakfast Area, Island w/Sink, Pantry Closet
- Flooring
- Wood
- Fire Place
- Living Room
- Heating
- Central, Gas
- Laundry
- Upper Floor, Washer/Dryer Stacked Included
- Upper Level
- Bedroom(s), Full Bath(s), Primary Bedroom
- Main Level
- Dining Room, Kitchen, Living Room, Partial Bath(s)
- Views
- Bay, City, Hills
- Possession
- Close Of Escrow
- Basement
- Partial
- Special Listing Conditions
- None
- Fee
- $0
MLS and other Information regarding properties for sale as shown in Theo have been obtained from various sources such as sellers, public records, agents and other third parties. This information may relate to the condition of the property, permitted or unpermitted uses, zoning, square footage, lot size/acreage or other matters affecting value or desirability. Unless otherwise indicated in writing, neither brokers, agents nor Theo have verified, or will verify, such information. If any such information is important to buyer in determining whether to buy, the price to pay or intended use of the property, buyer is urged to conduct their own investigation with qualified professionals, satisfy themselves with respect to that information, and to rely solely on the results of that investigation.
School data provided by GreatSchools. School service boundaries are intended to be used as reference only. To verify enrollment eligibility for a property, contact the school directly.
