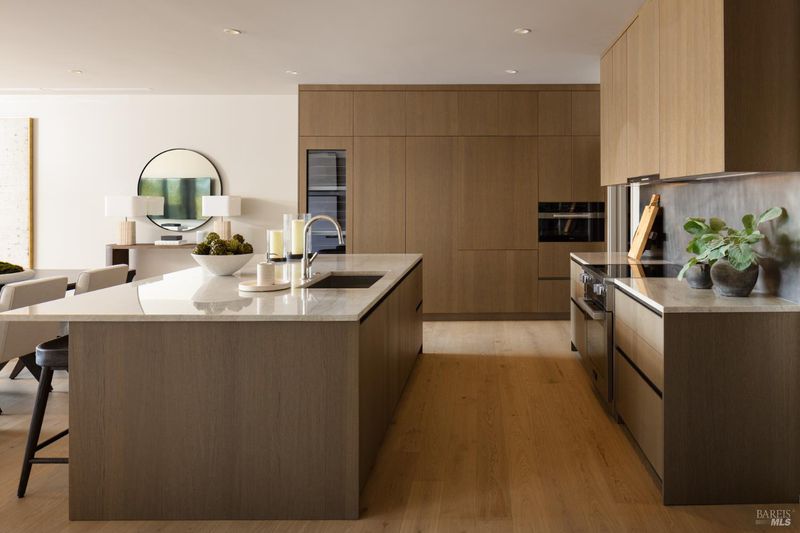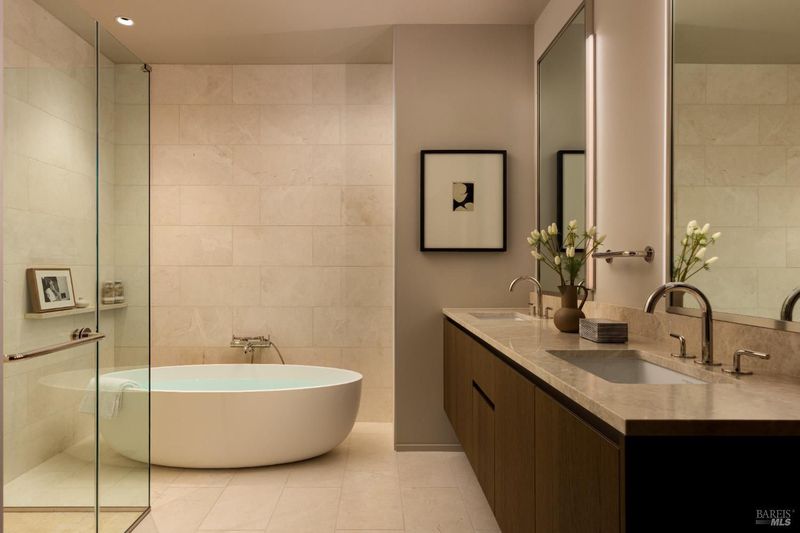
$1,950,000
1,368
SQ FT
$1,425
SQ/FT
151 Sawmilll Circle, #201
@ Healdsburg Avenue - Healdsburg
- 1 Bed
- 2 Bath
- 1 Park
- 1,368 sqft
- Healdsburg
-

Residence B201 at Canopy at Mill District offers a serene sanctuary designed by world-renowned AD100 architect Olson Kundig. This brand-new, one-bedroom plus den is perfectly perched on the second floor, looking into beautiful redwood trees and overlooking the tranquil preserve. The open floor plan features a gourmet kitchen that flows seamlessly into the living and dining areas, all with balcony views over the preserve. The private balcony includes a built-in BBQ, ideal for indoor/outdoor living. The primary bedroom features a large walk-in closet and a spa-like bathroom with a soaking tub. The dedicated den is perfect for a home office or guest room, supported by a separate full bathroom. Located in the heart of Healdsburg, this enclave is within walking distance to the charming central square, Michelin-starred restaurants, and tasting rooms. Interior features include Italian-made MandiCasa cabinetry, Miele appliances, temperature-controlled wine storage, and stone countertops. Canopy blends rustic sophistication, urban vibrancy, luxurious finishes, and resort-like amenities. Photos are of a similar unit.
- Days on Market
- 2 days
- Current Status
- Active
- Original Price
- $1,950,000
- List Price
- $1,950,000
- On Market Date
- Oct 24, 2025
- Property Type
- Condominium
- Area
- Healdsburg
- Zip Code
- 95448
- MLS ID
- 325093952
- APN
- 002-880-045-000
- Year Built
- 2024
- Stories in Building
- Unavailable
- Possession
- Close Of Escrow
- Data Source
- BAREIS
- Origin MLS System
St. John the Baptist Catholic School
Private K-9 Elementary, Religious, Nonprofit
Students: 210 Distance: 0.3mi
The Healdsburg School
Private K-8 Elementary, Middle, Coed
Students: 183 Distance: 0.3mi
Healdsburg Elementary School
Public K-5 Elementary
Students: 262 Distance: 0.5mi
Healdsburg Charter School
Charter K-5 Coed
Students: 270 Distance: 0.5mi
Healdsburg Junior High School
Public 6-8 Middle
Students: 350 Distance: 0.6mi
Marce Becerra Academy
Public 9-12 Continuation
Students: 24 Distance: 1.0mi
- Bed
- 1
- Bath
- 2
- Double Sinks, Dual Flush Toilet, Low-Flow Shower(s), Low-Flow Toilet(s), Shower Stall(s), Soaking Tub, Stone
- Parking
- 1
- Assigned, Covered, Garage Door Opener, Interior Access, Underground Parking
- SQ FT
- 1,368
- SQ FT Source
- Architect
- Lot SQ FT
- 1,773.0
- Lot Acres
- 0.0407 Acres
- Pool Info
- Common Facility
- Kitchen
- Island w/Sink, Stone Counter
- Cooling
- Central
- Dining Room
- Dining/Living Combo
- Exterior Details
- Built-In Barbeque
- Living Room
- Deck Attached
- Flooring
- Wood
- Foundation
- Concrete
- Heating
- Central
- Laundry
- Dryer Included, Electric, Laundry Closet, Washer Included
- Main Level
- Bedroom(s), Dining Room, Full Bath(s), Kitchen, Living Room
- Possession
- Close Of Escrow
- Architectural Style
- Contemporary, Modern/High Tech
- * Fee
- $864
- Name
- The Mill District Unit 4 Association
- Phone
- (000) 00--0000
- *Fee includes
- Common Areas, Insurance, Management, Recreation Facility, Sewer, Trash, and Water
MLS and other Information regarding properties for sale as shown in Theo have been obtained from various sources such as sellers, public records, agents and other third parties. This information may relate to the condition of the property, permitted or unpermitted uses, zoning, square footage, lot size/acreage or other matters affecting value or desirability. Unless otherwise indicated in writing, neither brokers, agents nor Theo have verified, or will verify, such information. If any such information is important to buyer in determining whether to buy, the price to pay or intended use of the property, buyer is urged to conduct their own investigation with qualified professionals, satisfy themselves with respect to that information, and to rely solely on the results of that investigation.
School data provided by GreatSchools. School service boundaries are intended to be used as reference only. To verify enrollment eligibility for a property, contact the school directly.











