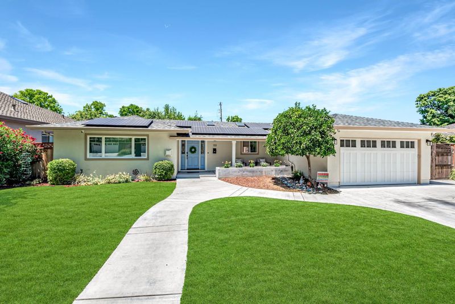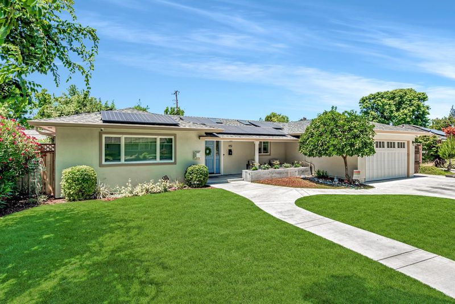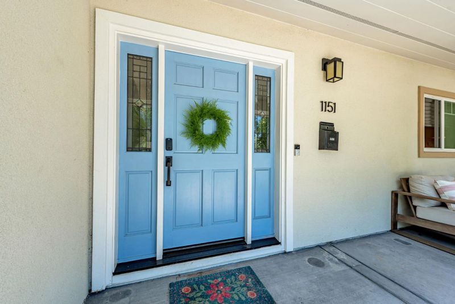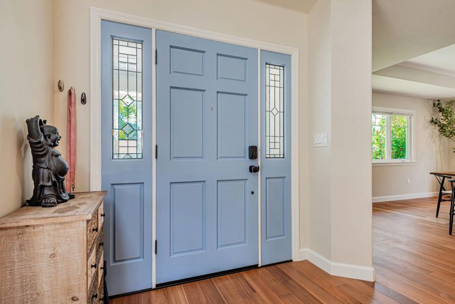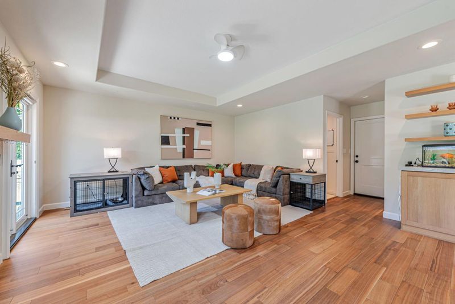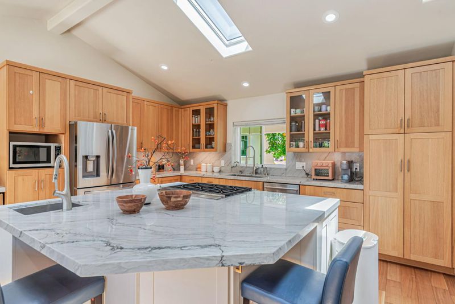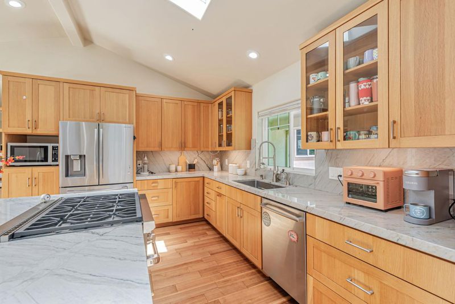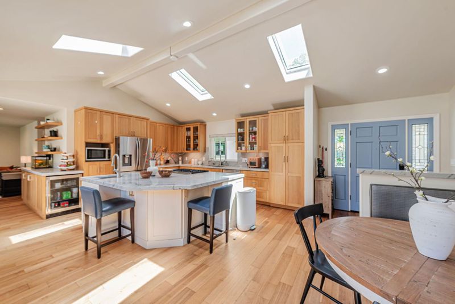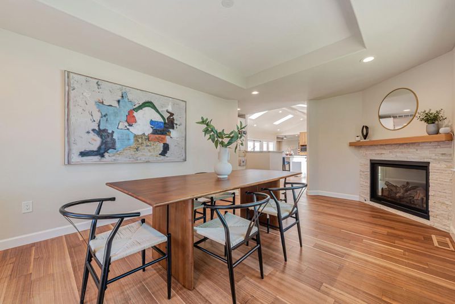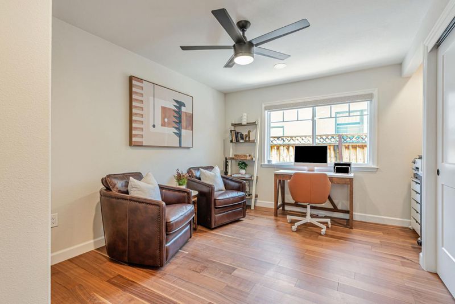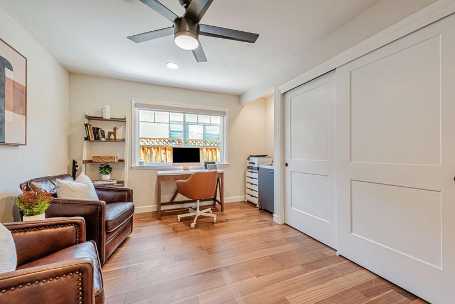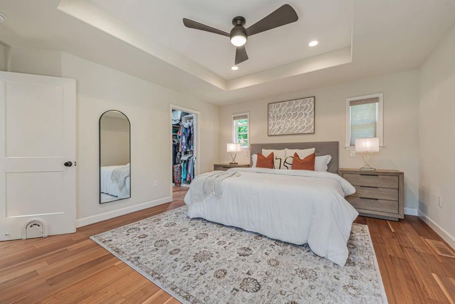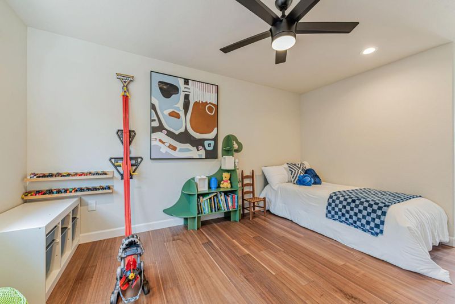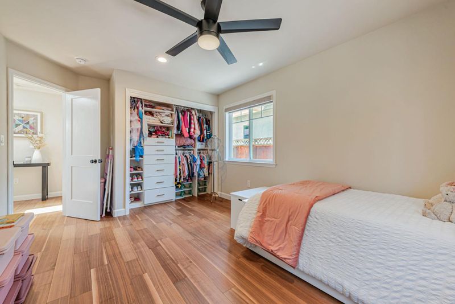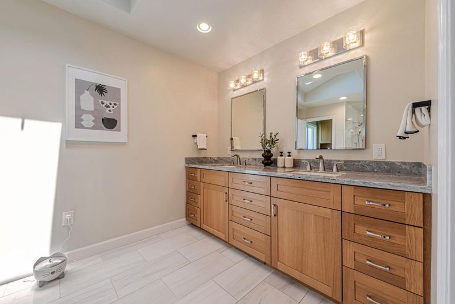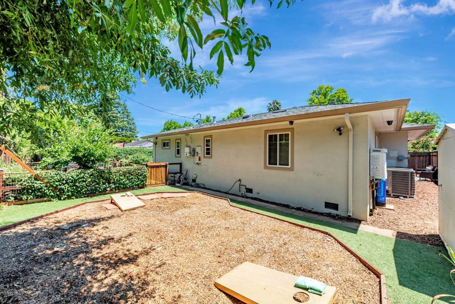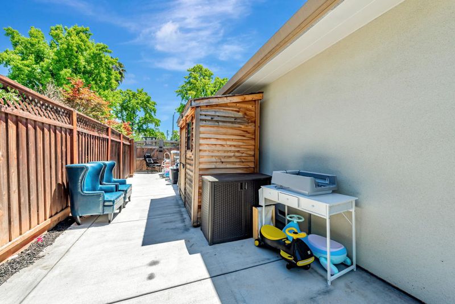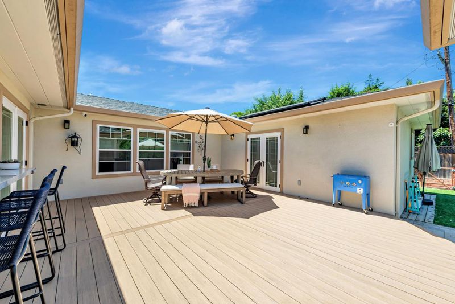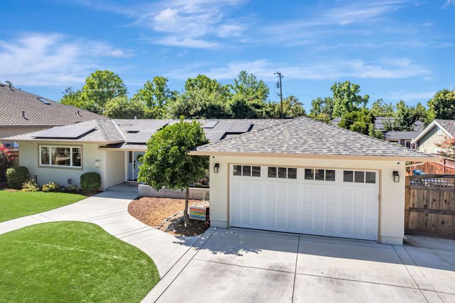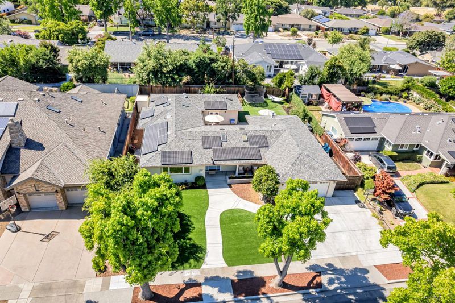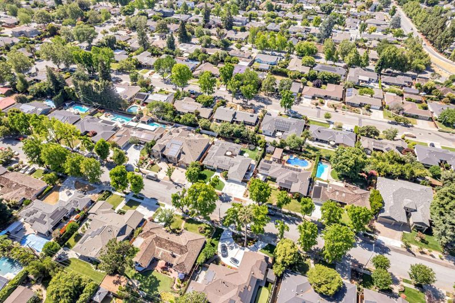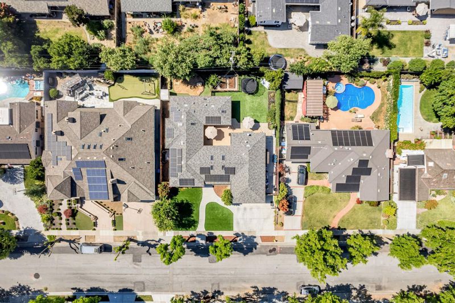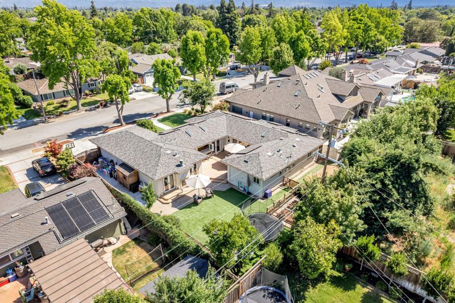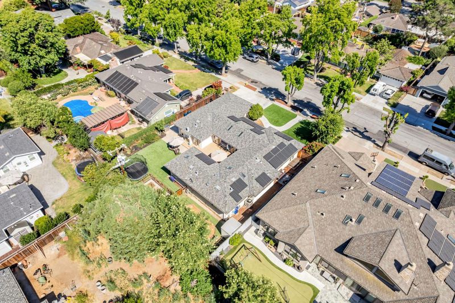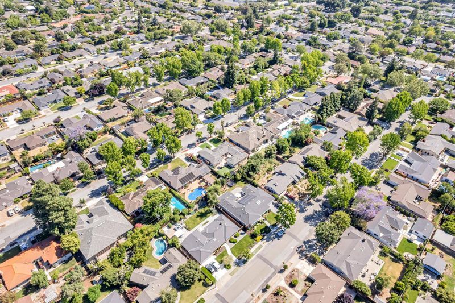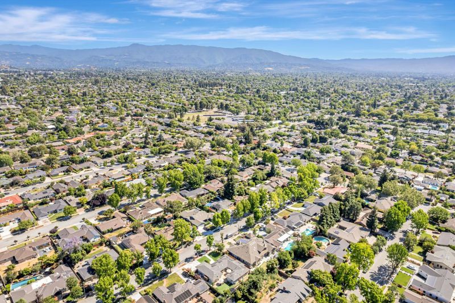
$2,999,000
2,408
SQ FT
$1,245
SQ/FT
1151 Doralee Way
@ Richland - 10 - Willow Glen, San Jose
- 4 Bed
- 3 (2/1) Bath
- 4 Park
- 2,408 sqft
- San Jose
-

Welcome to 1151 Doralee Way a stunning custom-re built home nestled on a picturesque, tree-lined street in the heart of Willow Glen. Expanded and remodeled in 2018, this thoughtfully designed residence sits on an oversized lot and blends timeless style with modern comfort. Soaring vaulted ceilings, skylights, and a sun-filled open layout create a bright, airy ambiance throughout. The chefs kitchen is a true centerpiece, featuring Wolf appliances, an expansive island, and high-end finishes perfect for both daily living and entertaining. Spacious bedrooms offer flexibility, while the luxurious primary suite includes a spa-like en suite bath. Enjoy seamless indoor-outdoor living in the private backyard oasis, complete with a custom deck, low-maintenance artificial turf, and an indoor/outdoor bar area featuring a nano window ideal for gatherings. Additional highlights include new solar panels, EV charger, custom closets throughout, a reverse osmosis water system, and a prime location just moments from parks and top-rated schools. Experience exceptional craftsmanship, sustainable upgrades, and effortless California living in one of Willow Glens most coveted neighborhoods.
- Days on Market
- 11 days
- Current Status
- Active
- Original Price
- $2,999,000
- List Price
- $2,999,000
- On Market Date
- Jun 19, 2025
- Property Type
- Single Family Home
- Area
- 10 - Willow Glen
- Zip Code
- 95125
- MLS ID
- ML82011093
- APN
- 439-36-031
- Year Built
- 1954
- Stories in Building
- 1
- Possession
- Unavailable
- Data Source
- MLSL
- Origin MLS System
- MLSListings, Inc.
Schallenberger Elementary School
Public K-5 Elementary
Students: 570 Distance: 0.3mi
Canoas Elementary School
Public K-5 Elementary
Students: 261 Distance: 0.5mi
One World Montessori School
Private K-8
Students: 22 Distance: 0.5mi
Kindercare Learning Center
Private K Coed
Students: 12 Distance: 0.5mi
Calvary Christian Academy
Private K-8
Students: 98 Distance: 0.6mi
Calvary Christian Academy
Private PK-8 Elementary, Religious, Nonprofit
Students: 137 Distance: 0.6mi
- Bed
- 4
- Bath
- 3 (2/1)
- Shower over Tub - 1, Double Sinks, Marble, Solid Surface, Updated Bath, Full on Ground Floor, Oversized Tub, Primary - Stall Shower(s)
- Parking
- 4
- Attached Garage, Electric Car Hookup, Gate / Door Opener, Room for Oversized Vehicle
- SQ FT
- 2,408
- SQ FT Source
- Unavailable
- Lot SQ FT
- 10,030.0
- Lot Acres
- 0.230257 Acres
- Kitchen
- Countertop - Marble, Dishwasher, Island with Sink, Garbage Disposal, Hookups - Gas, Island, Microwave, Oven - Self Cleaning, Pantry, Exhaust Fan, Oven Range - Gas, Wine Refrigerator, Refrigerator, Skylight
- Cooling
- Central AC, Ceiling Fan
- Dining Room
- Breakfast Bar, Formal Dining Room, Skylight, Breakfast Nook, Dining Bar, Eat in Kitchen
- Disclosures
- Natural Hazard Disclosure
- Family Room
- Separate Family Room
- Flooring
- Tile, Wood
- Foundation
- Post and Pier, Concrete Perimeter and Slab
- Fire Place
- Family Room, Gas Burning, Gas Log, Gas Starter, Living Room, Dual See Thru
- Heating
- Central Forced Air - Gas, Fireplace
- Laundry
- Gas Hookup, Electricity Hookup (110V), Electricity Hookup (220V), Washer / Dryer, In Utility Room, Inside
- Views
- Neighborhood
- Architectural Style
- Craftsman, Ranch
- Fee
- Unavailable
MLS and other Information regarding properties for sale as shown in Theo have been obtained from various sources such as sellers, public records, agents and other third parties. This information may relate to the condition of the property, permitted or unpermitted uses, zoning, square footage, lot size/acreage or other matters affecting value or desirability. Unless otherwise indicated in writing, neither brokers, agents nor Theo have verified, or will verify, such information. If any such information is important to buyer in determining whether to buy, the price to pay or intended use of the property, buyer is urged to conduct their own investigation with qualified professionals, satisfy themselves with respect to that information, and to rely solely on the results of that investigation.
School data provided by GreatSchools. School service boundaries are intended to be used as reference only. To verify enrollment eligibility for a property, contact the school directly.
