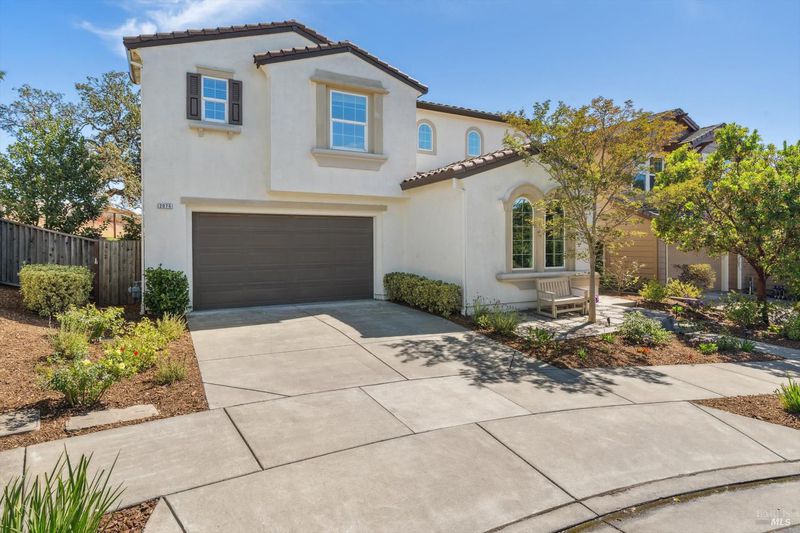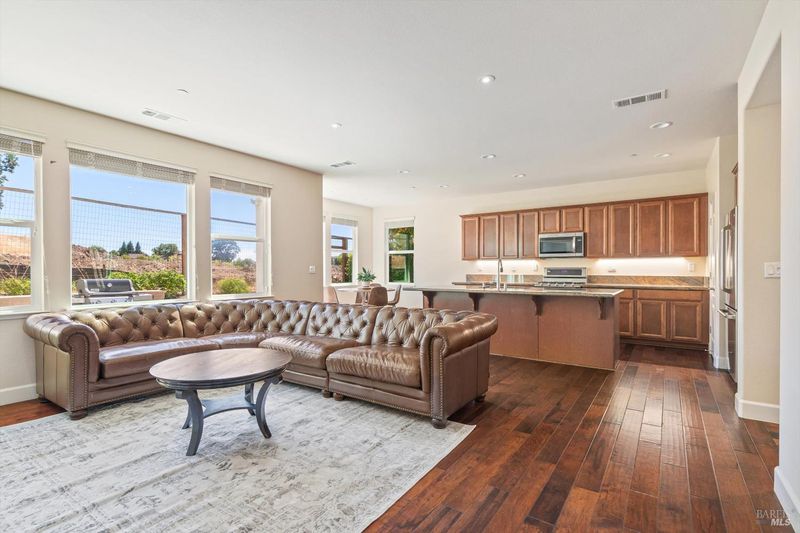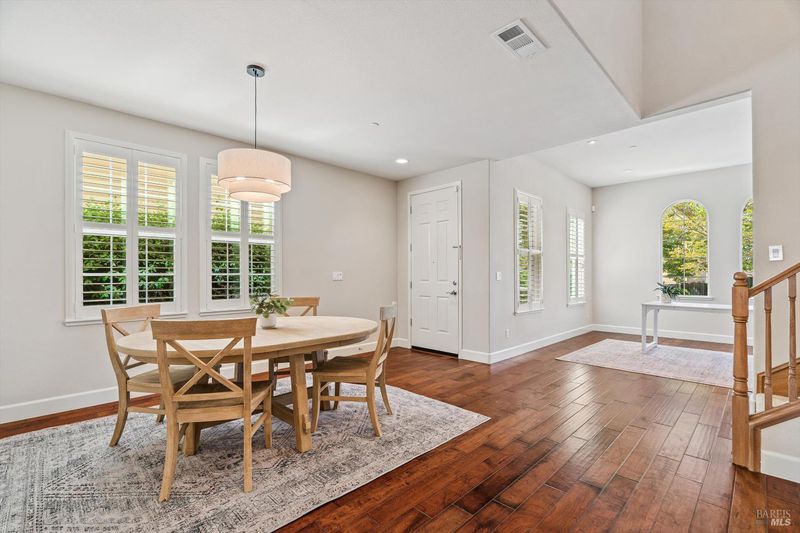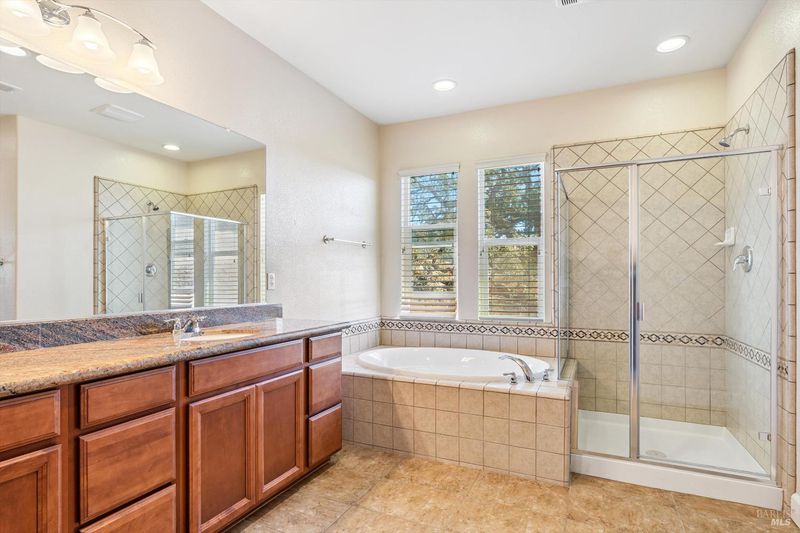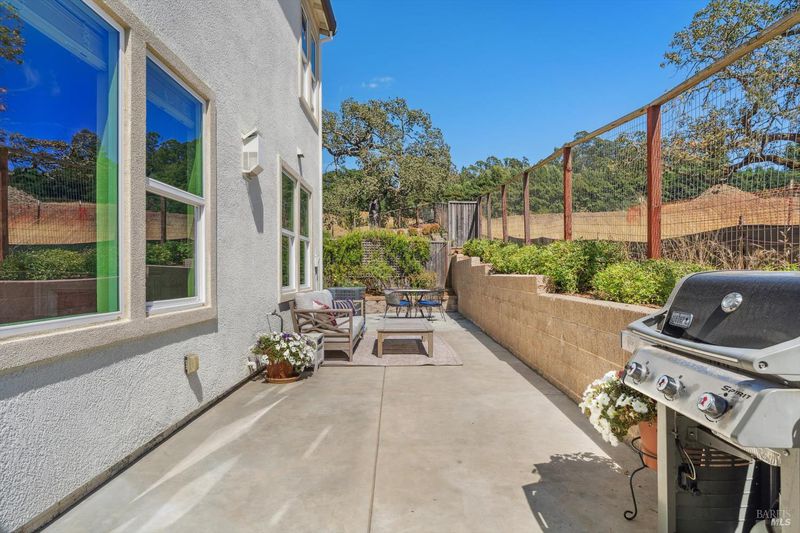
$995,000
2,875
SQ FT
$346
SQ/FT
2076 Privet Way
@ Verbena Dr - Santa Rosa-Southeast, Santa Rosa
- 5 Bed
- 3 Bath
- 4 Park
- 2,875 sqft
- Santa Rosa
-

-
Sun Jul 27, 12:00 pm - 2:00 pm
Come see this spacious, beautifully maintained home, surrounded by all the bounty Sonoma County has to offer!
Welcome to this spacious and meticulously maintained 5-bedroom 3-bath home located in one of the area's most desirable neighborhoods! Situated right next to scenic Taylor Mountain Regional Park, this home offers the perfect blend of comfort, convenience, and natural beauty. On the main level you'll find an open-concept layout with abundant natural light, wood floors, multiple living areas, and a convenient bedroom and full bath. The modern kitchen features a sprawling island with seating, gas range, granite counters, stainless steel appliances and large pantry. Upstairs the primary suite features a luxurious bath and TWO walk-in closets, while three additional bedrooms provide plenty of space for family, guests, and home office. Front and back yards recently updated with beautiful landscaping provide room for BBQ & gatherings, views of the mountains protected by gorgeous Oak trees, offering space to play or just unwind. Surrounding parks include a neighborhood dog park, Dauenhauer, and Taylor Mtn with panoramic views of the city and distant peaks, 1,100 acres including sweeping grasslands, oak woodlands, creeks, abundant wildlife, 5.5 miles of trails and 18-hole disc golf course. With Bennett Valley schools, shopping, and dining just minutes away, this home truly has it all!
- Days on Market
- 3 days
- Current Status
- Active
- Original Price
- $995,000
- List Price
- $995,000
- On Market Date
- Jul 24, 2025
- Property Type
- Single Family Residence
- Area
- Santa Rosa-Southeast
- Zip Code
- 95404
- MLS ID
- 325067246
- APN
- 038-300-022-000
- Year Built
- 2013
- Stories in Building
- Unavailable
- Possession
- Close Of Escrow
- Data Source
- BAREIS
- Origin MLS System
Sonoma Academy
Private 9-12 Secondary, Nonprofit
Students: 330 Distance: 0.4mi
Kawana Elementary School
Public K-6 Elementary
Students: 354 Distance: 0.6mi
Brook Hill Elementary School
Public K-6 Elementary
Students: 396 Distance: 1.0mi
Redwood Legacy Christian School Private School Satellite Program
Private K-12
Students: 19 Distance: 1.0mi
Yulupa Elementary School
Public K-3 Elementary
Students: 598 Distance: 1.0mi
Montgomery High School
Public 9-12 Secondary
Students: 1642 Distance: 1.2mi
- Bed
- 5
- Bath
- 3
- Parking
- 4
- Attached, Garage Facing Front
- SQ FT
- 2,875
- SQ FT Source
- Not Verified
- Lot SQ FT
- 4,522.0
- Lot Acres
- 0.1038 Acres
- Kitchen
- Breakfast Area, Granite Counter, Island, Kitchen/Family Combo
- Cooling
- Central
- Flooring
- Carpet, Wood
- Foundation
- Slab
- Fire Place
- Gas Log
- Heating
- Central
- Laundry
- Dryer Included, Washer Included
- Upper Level
- Bedroom(s), Full Bath(s), Primary Bedroom
- Main Level
- Bedroom(s), Dining Room, Family Room, Full Bath(s), Garage, Kitchen, Living Room
- Views
- Hills
- Possession
- Close Of Escrow
- * Fee
- $90
- Name
- Ragle Ranch HOA
- Phone
- (707) 285-0600
- *Fee includes
- Common Areas and Management
MLS and other Information regarding properties for sale as shown in Theo have been obtained from various sources such as sellers, public records, agents and other third parties. This information may relate to the condition of the property, permitted or unpermitted uses, zoning, square footage, lot size/acreage or other matters affecting value or desirability. Unless otherwise indicated in writing, neither brokers, agents nor Theo have verified, or will verify, such information. If any such information is important to buyer in determining whether to buy, the price to pay or intended use of the property, buyer is urged to conduct their own investigation with qualified professionals, satisfy themselves with respect to that information, and to rely solely on the results of that investigation.
School data provided by GreatSchools. School service boundaries are intended to be used as reference only. To verify enrollment eligibility for a property, contact the school directly.
