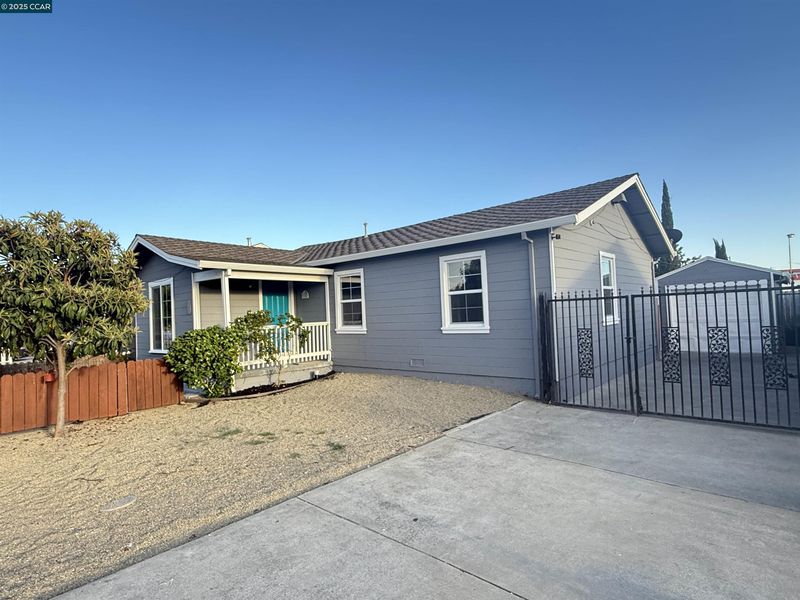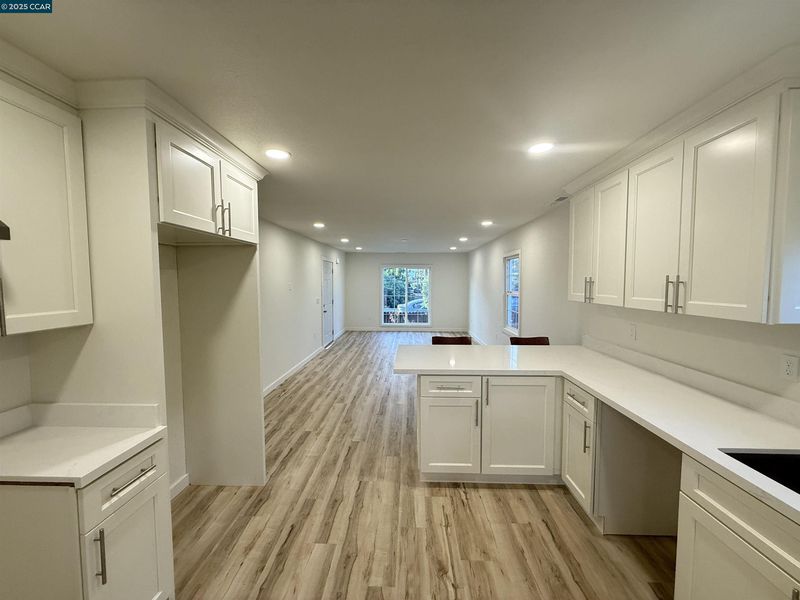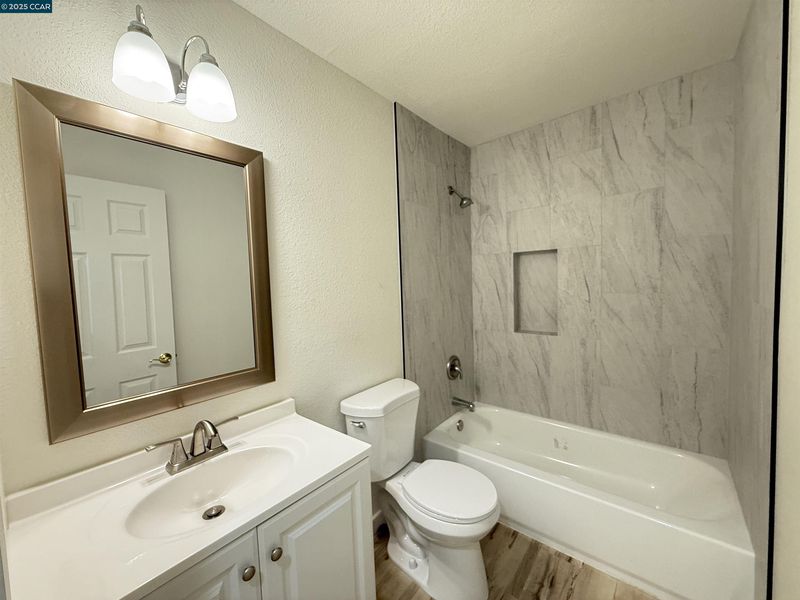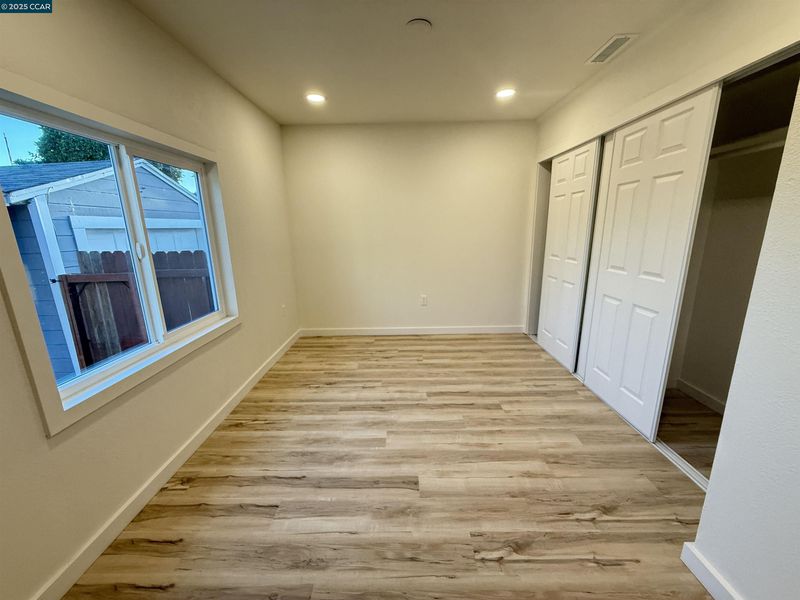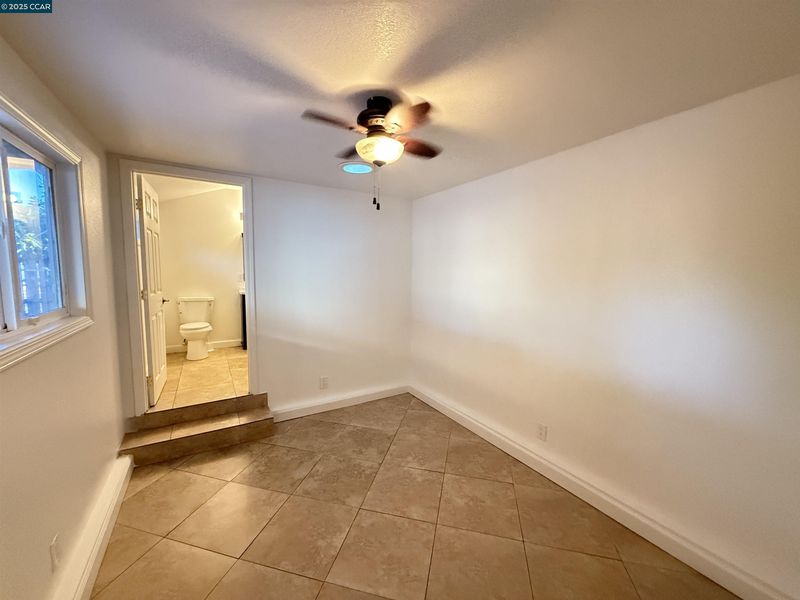
$580,000
1,224
SQ FT
$474
SQ/FT
10 Belshaw St
@ A st - Antioch
- 4 Bed
- 3 Bath
- 4 Park
- 1,224 sqft
- Antioch
-

Beautifully Remodeled Home with Income Potential! Discover this exceptional opportunity featuring a fully remodeled main residence and a detached second unit—perfect for extended family or rental income! The main home offers 3 spacious bedrooms and 2 modern bathrooms, showcasing an open-concept layout, updated kitchen with quartz countertops, new flooring, and stylish finishes throughout. -The second unit is a private 1 bedroom, 1 bathroom space, also updated with its own entrance and full kitchen—ideal for in-laws, guests, or as an income-producing rental. Enjoy a generous lot with room to entertain, updated landscaping, and ample parking. This turnkey property offers comfort, flexibility, and long-term value. Don’t miss this incredible investment opportunity!
- Current Status
- New
- Original Price
- $580,000
- List Price
- $580,000
- On Market Date
- Jul 26, 2025
- Property Type
- Detached
- D/N/S
- Antioch
- Zip Code
- 94509
- MLS ID
- 41106188
- APN
- 0680260031
- Year Built
- 1942
- Stories in Building
- 1
- Possession
- Close Of Escrow
- Data Source
- MAXEBRDI
- Origin MLS System
- CONTRA COSTA
California Christian Academy
Private K-8
Students: NA Distance: 0.3mi
Antioch Middle School
Public 6-8 Middle
Students: 822 Distance: 0.4mi
Holy Rosary
Private K-8 Elementary, Religious, Coed
Students: 530 Distance: 0.4mi
Kimball Elementary School
Public K-5 Elementary
Students: 491 Distance: 0.4mi
Live Oak High (Continuation) School
Public 10-12 Continuation
Students: 152 Distance: 0.5mi
Belshaw Elementary School
Public K-5 Elementary
Students: 549 Distance: 0.5mi
- Bed
- 4
- Bath
- 3
- Parking
- 4
- RV/Boat Parking
- SQ FT
- 1,224
- SQ FT Source
- Public Records
- Lot SQ FT
- 5,500.0
- Lot Acres
- 0.13 Acres
- Pool Info
- None
- Kitchen
- Counter - Solid Surface, Updated Kitchen
- Cooling
- Central Air
- Disclosures
- Nat Hazard Disclosure
- Entry Level
- Exterior Details
- Back Yard
- Flooring
- Laminate, Tile
- Foundation
- Fire Place
- None
- Heating
- Gravity
- Laundry
- Other
- Main Level
- 4 Bedrooms, 3 Baths, Other
- Possession
- Close Of Escrow
- Architectural Style
- Contemporary
- Construction Status
- Existing
- Additional Miscellaneous Features
- Back Yard
- Location
- 2 Houses / 1 Lot, Back Yard
- Roof
- Composition Shingles
- Fee
- Unavailable
MLS and other Information regarding properties for sale as shown in Theo have been obtained from various sources such as sellers, public records, agents and other third parties. This information may relate to the condition of the property, permitted or unpermitted uses, zoning, square footage, lot size/acreage or other matters affecting value or desirability. Unless otherwise indicated in writing, neither brokers, agents nor Theo have verified, or will verify, such information. If any such information is important to buyer in determining whether to buy, the price to pay or intended use of the property, buyer is urged to conduct their own investigation with qualified professionals, satisfy themselves with respect to that information, and to rely solely on the results of that investigation.
School data provided by GreatSchools. School service boundaries are intended to be used as reference only. To verify enrollment eligibility for a property, contact the school directly.
