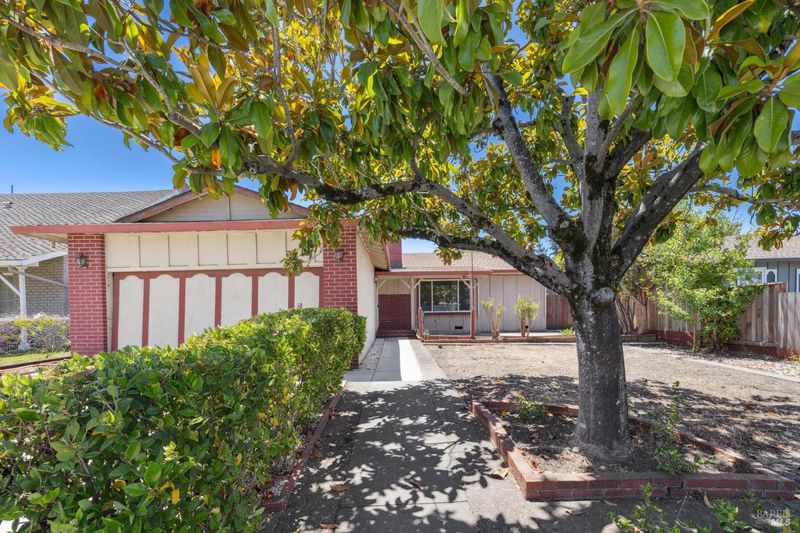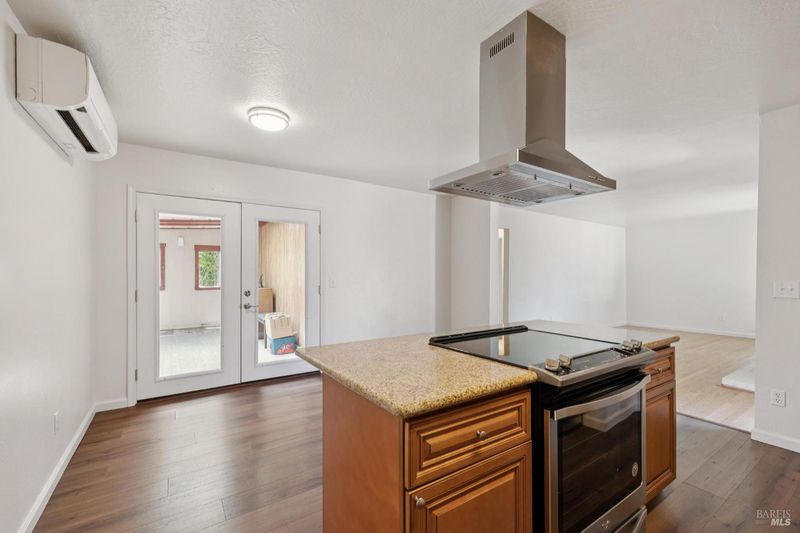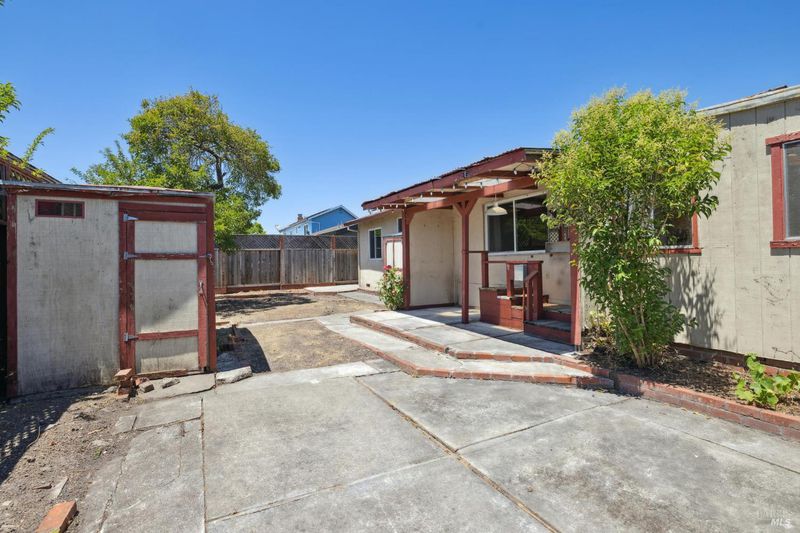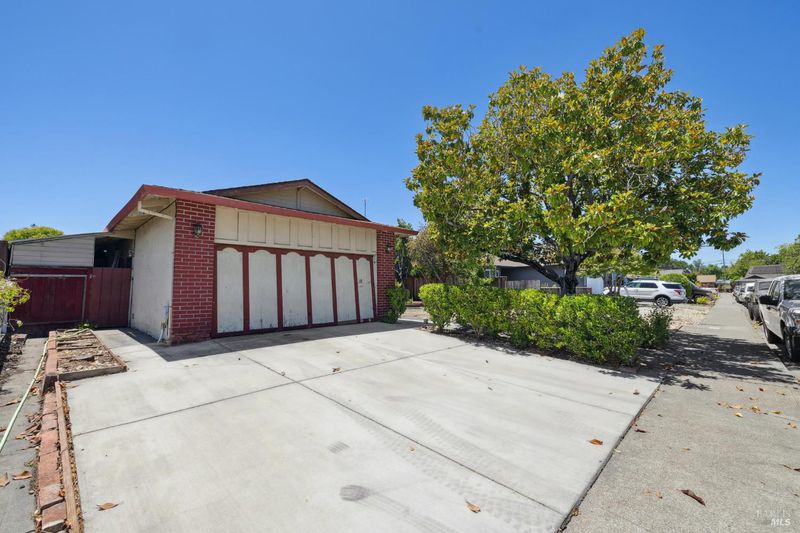
$649,000
1,281
SQ FT
$507
SQ/FT
18 Eastside Circle
@ Eastside Way - Petaluma East, Petaluma
- 3 Bed
- 2 Bath
- 4 Park
- 1,281 sqft
- Petaluma
-

Explore the endless potential at 18 Eastside Circle, a charming 3 bedroom, 2 bath home offering comfortable living square footage and manageable lot. This home is an ideal canvas for your creativity, featuring a nicely updated interior that allows you to move in immediately while planning your exterior renovations. Interior improvements include oak hardwood floors, updated kitchen and baths with laminate flooring, tile and stainless appliances. Dual pane fiberglass windows have also been incorporated throughout along with owned solar. This is a great opportunity to personalize the space and build equity at an appealing price point. Whether you're a first-time buyer or looking to invest, this home offers the perfect blend of comfort and potential. Make it your own and enjoy the journey of turning this fixer-upper into your dream abode!
- Days on Market
- 39 days
- Current Status
- Contingent
- Original Price
- $699,000
- List Price
- $649,000
- On Market Date
- Jun 24, 2025
- Contingent Date
- Jul 30, 2025
- Property Type
- Single Family Residence
- Area
- Petaluma East
- Zip Code
- 94954
- MLS ID
- 325057804
- APN
- 149-072-008-000
- Year Built
- 1966
- Stories in Building
- Unavailable
- Possession
- Close Of Escrow
- Data Source
- BAREIS
- Origin MLS System
Loma Vista Immersion Academy
Charter K-6
Students: 432 Distance: 0.3mi
Mcdowell Elementary School
Public K-6 Elementary
Students: 269 Distance: 0.4mi
La Tercera Elementary School
Public K-6 Elementary, Coed
Students: 340 Distance: 0.7mi
McKinley Elementary School
Public K-6 Elementary, Coed
Students: 331 Distance: 0.9mi
Petaluma Accelerated Charter
Charter 7-8
Students: 110 Distance: 0.9mi
Live Oak Charter School
Charter K-8 Elementary
Students: 293 Distance: 0.9mi
- Bed
- 3
- Bath
- 2
- Shower Stall(s), Window
- Parking
- 4
- Attached, Garage Door Opener, Garage Facing Front, Interior Access, Side-by-Side, Workshop in Garage
- SQ FT
- 1,281
- SQ FT Source
- Assessor Auto-Fill
- Lot SQ FT
- 5,998.0
- Lot Acres
- 0.1377 Acres
- Kitchen
- Breakfast Area, Granite Counter, Island
- Cooling
- Wall Unit(s)
- Dining Room
- Space in Kitchen
- Living Room
- Great Room
- Flooring
- Vinyl, Wood
- Foundation
- Concrete Perimeter
- Fire Place
- Brick, Living Room, Raised Hearth, Wood Burning
- Heating
- Central, Fireplace(s), Heat Pump
- Laundry
- Dryer Included, In Garage, Washer Included
- Main Level
- Bedroom(s), Dining Room, Full Bath(s), Garage, Kitchen, Living Room, Primary Bedroom, Street Entrance
- Possession
- Close Of Escrow
- Architectural Style
- Ranch
- Fee
- $0
MLS and other Information regarding properties for sale as shown in Theo have been obtained from various sources such as sellers, public records, agents and other third parties. This information may relate to the condition of the property, permitted or unpermitted uses, zoning, square footage, lot size/acreage or other matters affecting value or desirability. Unless otherwise indicated in writing, neither brokers, agents nor Theo have verified, or will verify, such information. If any such information is important to buyer in determining whether to buy, the price to pay or intended use of the property, buyer is urged to conduct their own investigation with qualified professionals, satisfy themselves with respect to that information, and to rely solely on the results of that investigation.
School data provided by GreatSchools. School service boundaries are intended to be used as reference only. To verify enrollment eligibility for a property, contact the school directly.


































