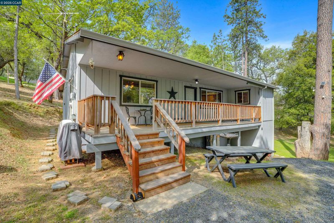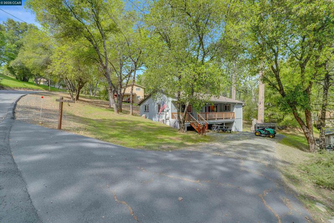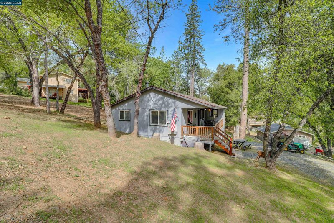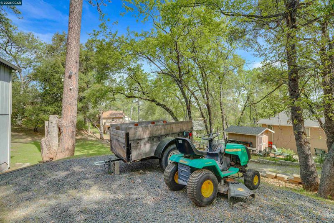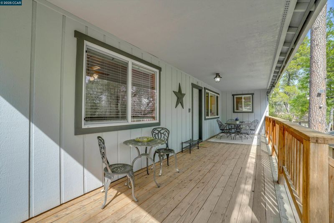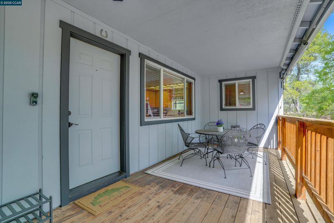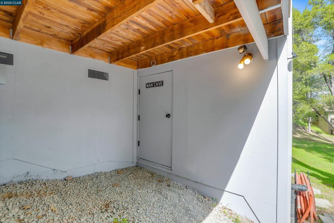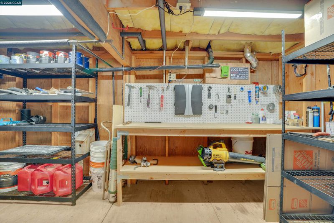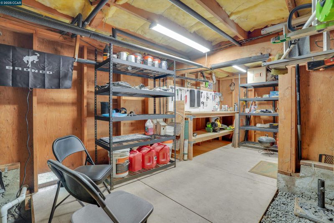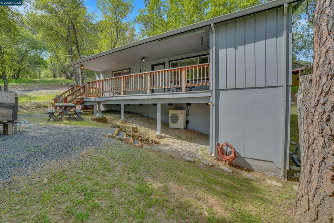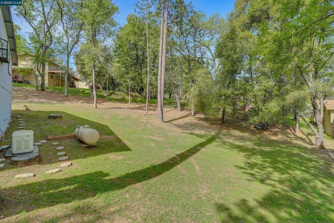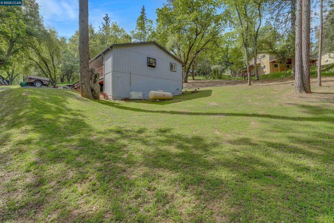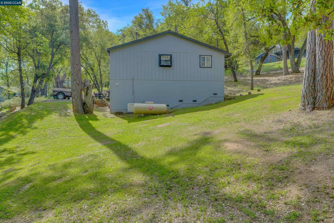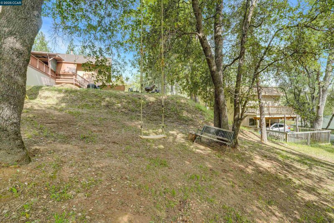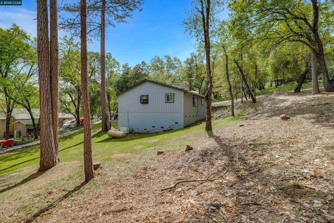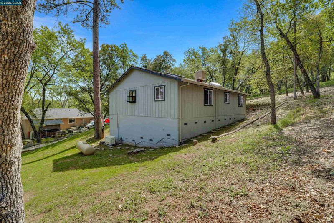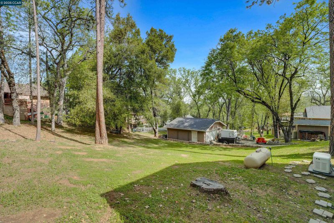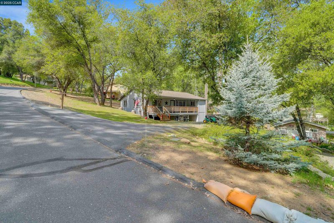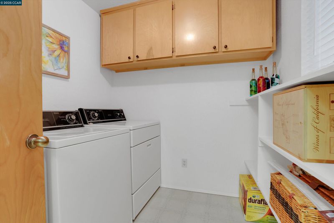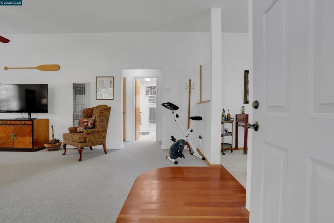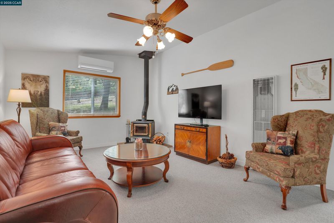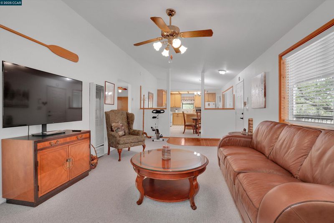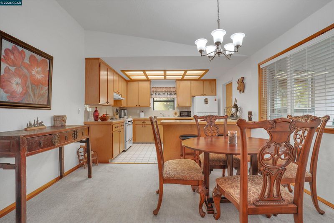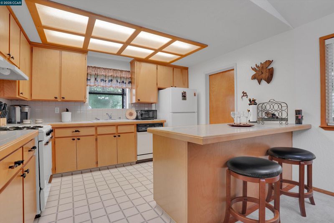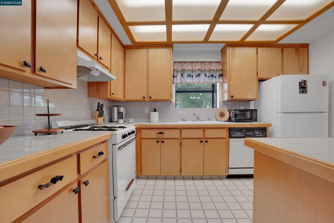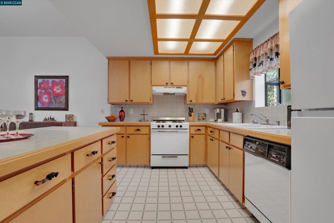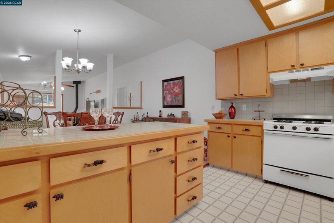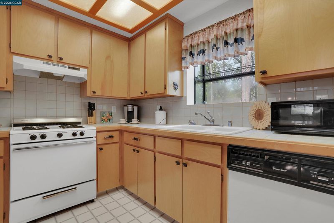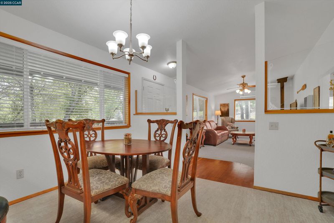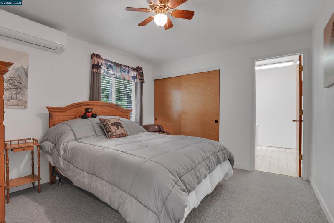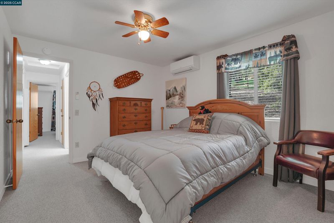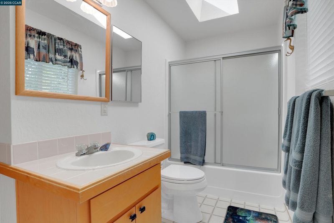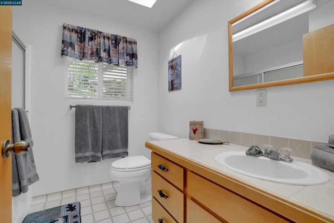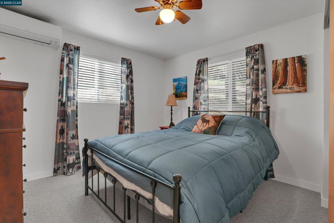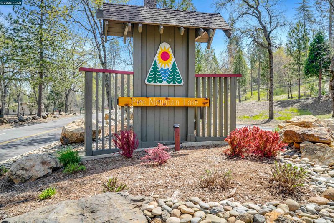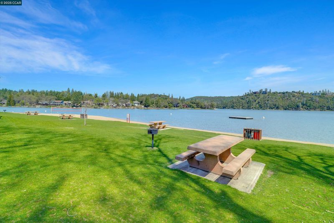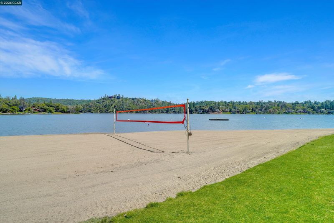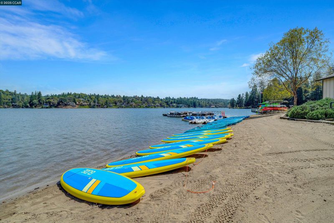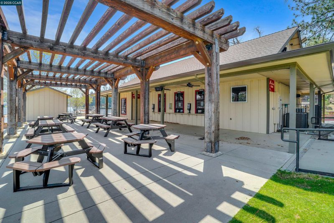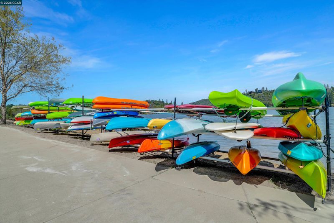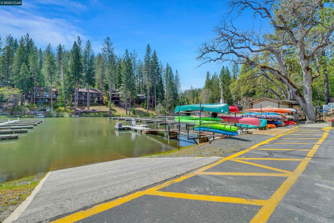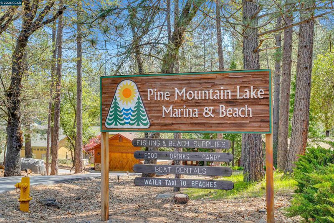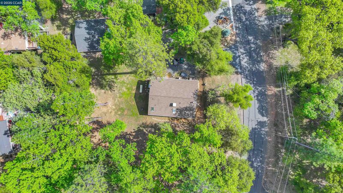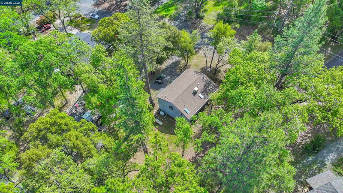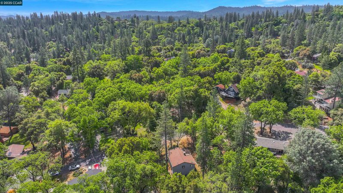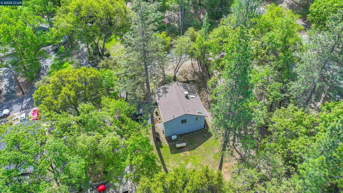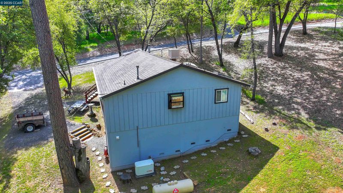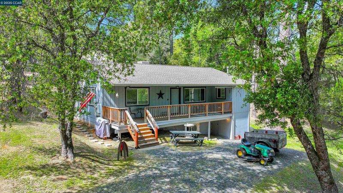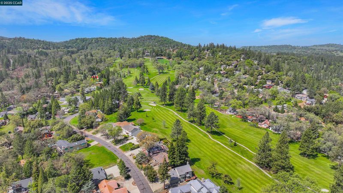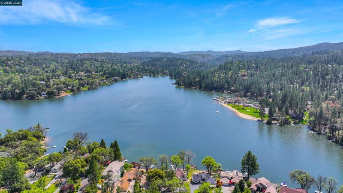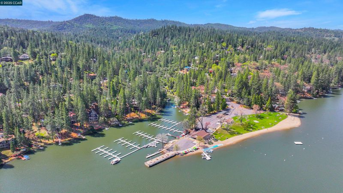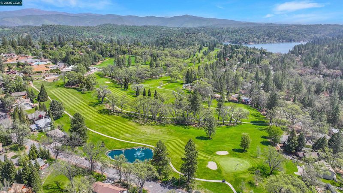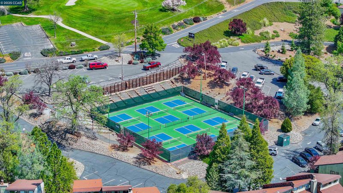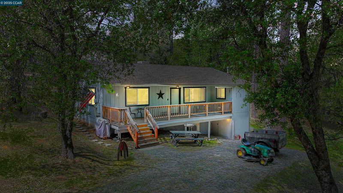
$345,000
1,072
SQ FT
$322
SQ/FT
18996 Digger Pine St
@ Jackson Mill Dr. - 18-Pml Unit 07, Groveland
- 2 Bed
- 2 Bath
- 0 Park
- 1,072 sqft
- Groveland
-

Escape to your own peaceful mountain retreat in the gated community of Pine Mountain Lake, in Groveland. This fully furnished home offers the ideal blend of comfort and nature, excellent as a serene vacation hideaway or a full-time sanctuary. Tucked among the trees, it features an open-concept family room, dining area, and kitchen. Enjoy hardwood flooring in the entry & dining areas, a cozy wood-burning fireplace, and a dedicated laundry room with extra storage. Recent upgrades include a freshly painted interior & exterior, whole house generator, split systems w/heating & AC, windows, roof with gutters, and a water heater. A John Deere lawn tractor and small trailer are included for easy maintenance. Unwind on the covered front porch as deer and other wildlife wander by, or retreat to the lower-level Man Cave—great for a workshop or additional storage. This tranquil community is rich in amenities: 3 private beaches, an 18-hole golf course, lake with boat dock, scenic hiking trails, pool, tennis & pickleball courts, playgrounds, an equestrian center, airport, and The Grill restaurant & bar. Located within close proximity to the gates of Yosemite National Park, offering access to one of California's most iconic destinations. A truly idyllic mountain lifestyle awaits!
- Current Status
- Active
- Original Price
- $345,000
- List Price
- $345,000
- On Market Date
- May 2, 2025
- Property Type
- Detached
- D/N/S
- 18-Pml Unit 07
- Zip Code
- 95321
- MLS ID
- 41095860
- APN
- 091300016000
- Year Built
- 1988
- Stories in Building
- 1
- Possession
- COE
- Data Source
- MAXEBRDI
- Origin MLS System
- CONTRA COSTA
Big Oak Flat-Groveland Adult
Public n/a Adult Education
Students: NA Distance: 1.8mi
Tenaya Elementary School
Public K-8 Elementary
Students: 198 Distance: 1.8mi
Moccasin Community Day School
Public 7-12 Opportunity Community
Students: 4 Distance: 5.2mi
Tioga High School
Public 9-12 Secondary
Students: 55 Distance: 6.4mi
Summerville Elementary School
Public K-8 Elementary
Students: 409 Distance: 6.7mi
Mother Lode Christian School
Private K-8 Combined Elementary And Secondary, Religious, Coed
Students: 76 Distance: 7.2mi
- Bed
- 2
- Bath
- 2
- Parking
- 0
- Side Yard Access, Other, Parking Lot, No Garage
- SQ FT
- 1,072
- SQ FT Source
- Public Records
- Lot SQ FT
- 9,125.0
- Lot Acres
- 0.21 Acres
- Pool Info
- Other, Community
- Kitchen
- Dishwasher, Microwave, Refrigerator, Dryer, Washer, Gas Water Heater, Breakfast Bar, Counter - Tile, Eat In Kitchen, Other
- Cooling
- Ceiling Fan(s), Wall/Window Unit(s)
- Disclosures
- Fire Hazard Area, Nat Hazard Disclosure, Disclosure Package Avail
- Entry Level
- Exterior Details
- Backyard, Back Yard, Front Yard, Garden/Play, Side Yard
- Flooring
- Hardwood, Laminate, Carpet
- Foundation
- Fire Place
- Family Room, Wood Burning
- Heating
- Other, Fireplace(s)
- Laundry
- Dryer, Laundry Room, Washer, Cabinets
- Main Level
- 2 Bedrooms, 2 Baths, Laundry Facility, Other, Main Entry
- Possession
- COE
- Architectural Style
- Other
- Construction Status
- Existing
- Additional Miscellaneous Features
- Backyard, Back Yard, Front Yard, Garden/Play, Side Yard
- Location
- Front Yard
- Roof
- Other
- Water and Sewer
- Public
- Fee
- $285
MLS and other Information regarding properties for sale as shown in Theo have been obtained from various sources such as sellers, public records, agents and other third parties. This information may relate to the condition of the property, permitted or unpermitted uses, zoning, square footage, lot size/acreage or other matters affecting value or desirability. Unless otherwise indicated in writing, neither brokers, agents nor Theo have verified, or will verify, such information. If any such information is important to buyer in determining whether to buy, the price to pay or intended use of the property, buyer is urged to conduct their own investigation with qualified professionals, satisfy themselves with respect to that information, and to rely solely on the results of that investigation.
School data provided by GreatSchools. School service boundaries are intended to be used as reference only. To verify enrollment eligibility for a property, contact the school directly.
