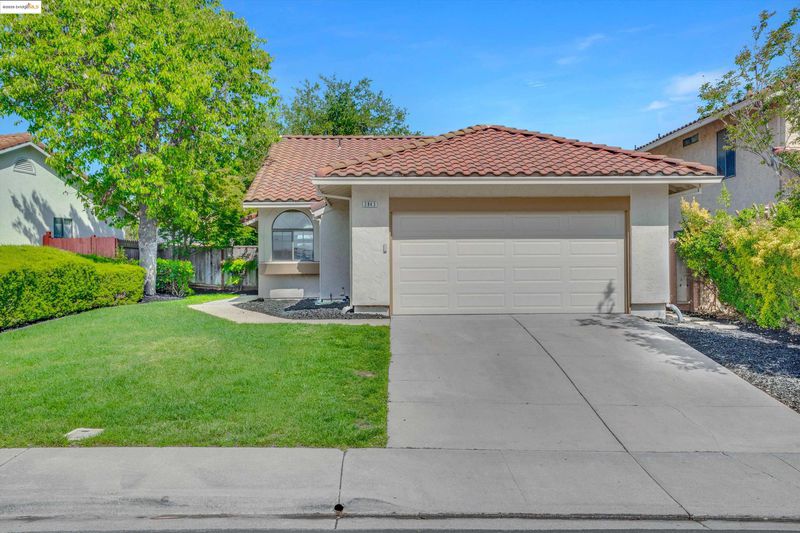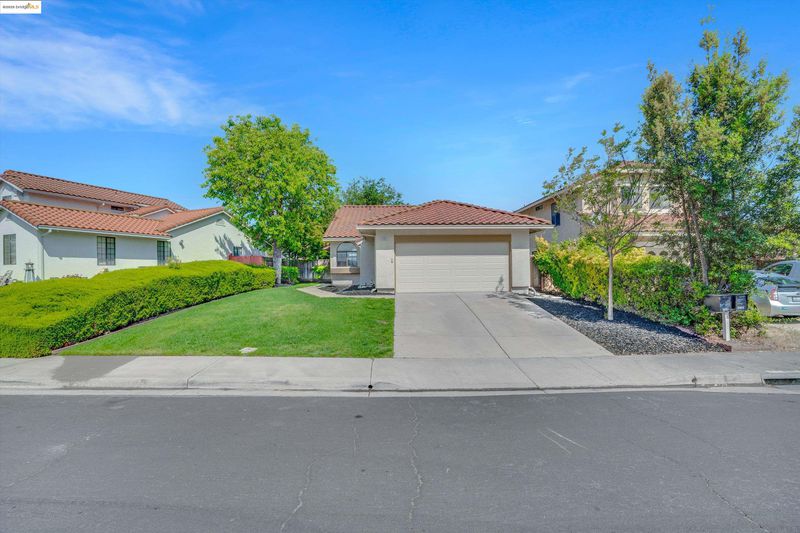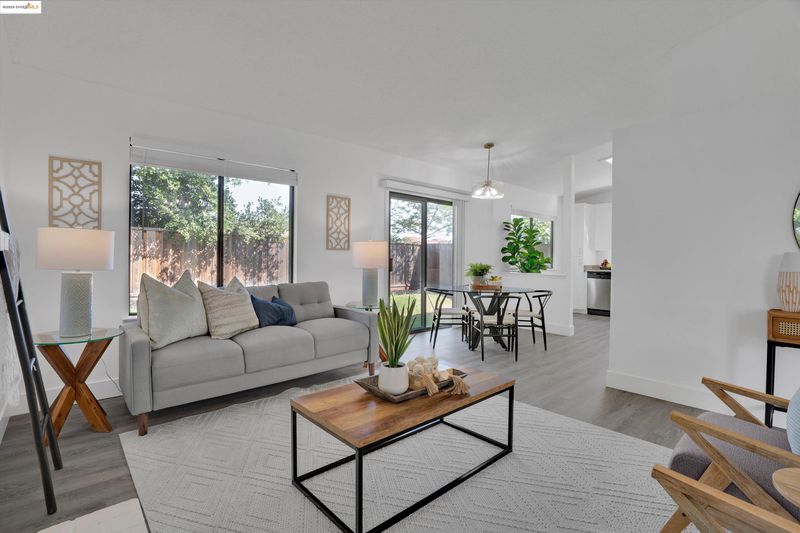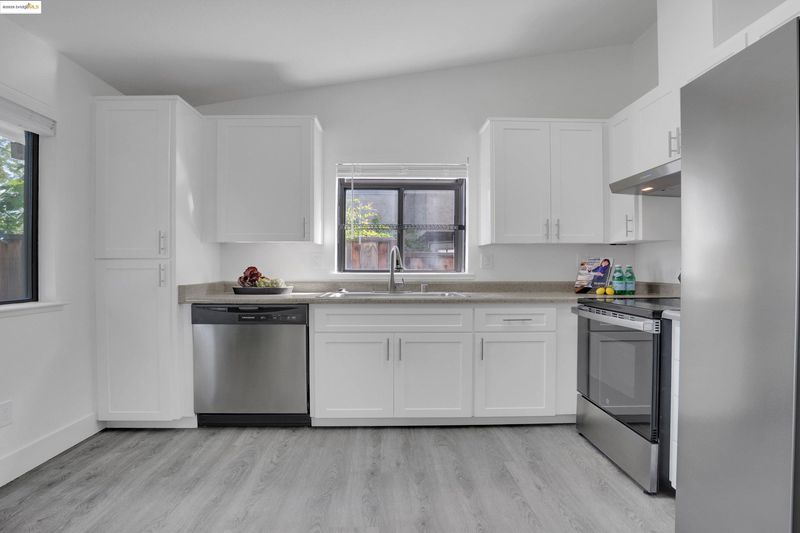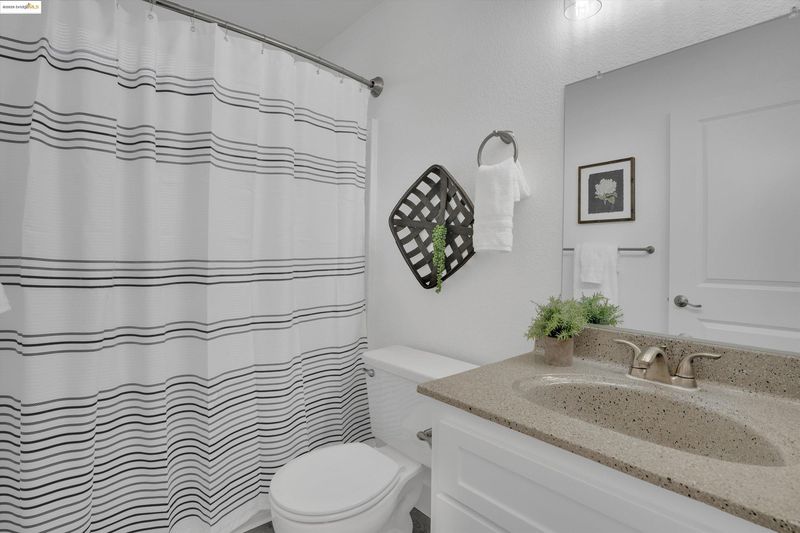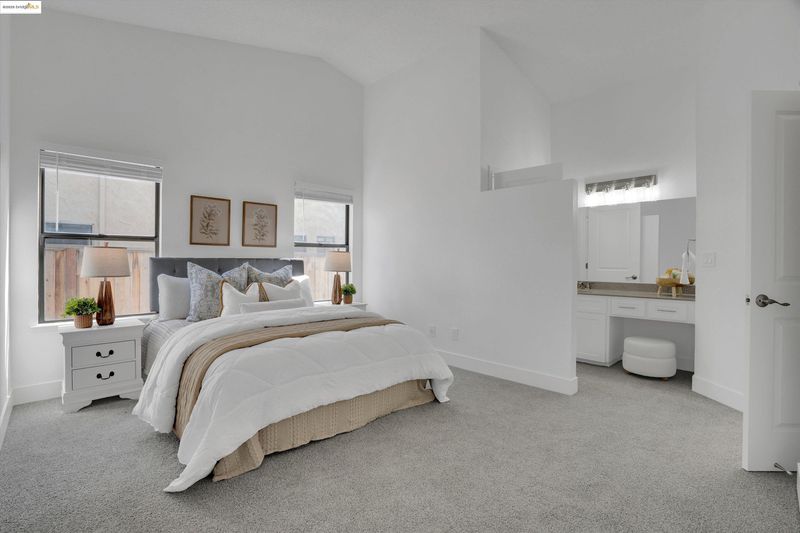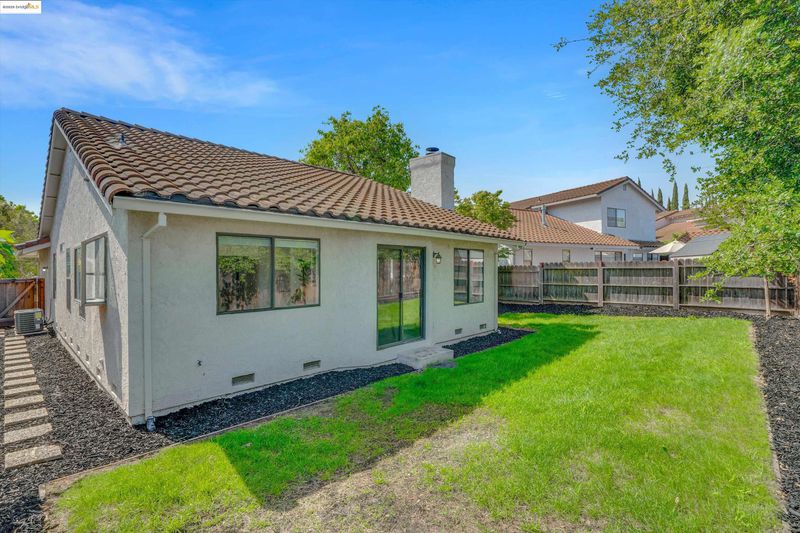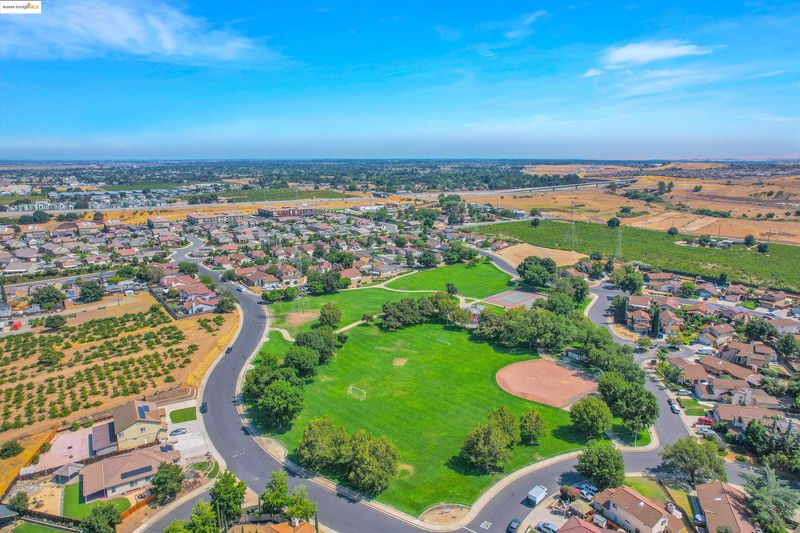
$549,900
1,137
SQ FT
$484
SQ/FT
2843 Filbert St
@ ALMONDRIDGE - Almond Ridge, Antioch
- 3 Bed
- 2 Bath
- 2 Park
- 1,137 sqft
- Antioch
-

Welcome to your private sanctuary in the sought-after Almondridge community. Nestled on a 4,912 sq ft lot, this impeccably maintained 1,137 sq ft residence seamlessly blends comfort, elegance, and style. You will love the airy open layout filled with natural light and an inviting ambiance perfect for both relaxed living and refined entertaining. The recently remodeled gourmet kitchen is a true showstopper—featuring crisp white cabinetry, premium stainless steel appliances, a picturesque garden window, and a cozy breakfast nook ideal for your morning coffee ritual. Thoughtful updates throughout the home include rich laminate flooring, plush carpeting, window coverings, Alabaster White interior paint, and beautifully remodeled bathrooms, creating a fresh and modern aesthetic. Unwind by the fireplace in the evenings or host unforgettable gatherings in the private backyard—perfect for outdoor dining, play, or peaceful moments under the stars. Conveniently located near commuter routes and everyday amenities, this gem offers the best of both comfort and convenience. Discover the charm, warmth, and lifestyle that only Almondridge can offer. Welcome home—your dream begins here.
- Current Status
- Active
- Original Price
- $549,900
- List Price
- $549,900
- On Market Date
- May 2, 2025
- Property Type
- Detached
- D/N/S
- Almond Ridge
- Zip Code
- 94509
- MLS ID
- 41095885
- APN
- 0513430272
- Year Built
- 1989
- Stories in Building
- 1
- Possession
- COE
- Data Source
- MAXEBRDI
- Origin MLS System
- DELTA
Cornerstone Christian School
Private K-12 Combined Elementary And Secondary, Religious, Coed
Students: 402 Distance: 0.8mi
Bouton-Shaw Academy
Private 1-12
Students: NA Distance: 0.8mi
Grant Elementary School
Public K-6 Elementary
Students: 442 Distance: 1.0mi
Shining Star Christian Academy
Private K-12 Religious, Coed
Students: NA Distance: 1.1mi
Orchard Park School
Public K-8 Elementary
Students: 724 Distance: 1.4mi
Bidwell Continuation High School
Public 10-12 Continuation
Students: 151 Distance: 1.5mi
- Bed
- 3
- Bath
- 2
- Parking
- 2
- Attached
- SQ FT
- 1,137
- SQ FT Source
- Public Records
- Lot SQ FT
- 4,912.0
- Lot Acres
- 0.11 Acres
- Pool Info
- None
- Kitchen
- Dishwasher, Microwave, Range, Refrigerator, Breakfast Nook, Counter - Laminate, Range/Oven Built-in, Updated Kitchen
- Cooling
- Central Air
- Disclosures
- Other - Call/See Agent
- Entry Level
- Exterior Details
- Backyard, Back Yard, Front Yard
- Flooring
- Laminate, Carpet
- Foundation
- Fire Place
- Brick, Family Room
- Heating
- Forced Air
- Laundry
- Laundry Room
- Main Level
- 3 Bedrooms, 2 Baths, Laundry Facility, Main Entry
- Possession
- COE
- Architectural Style
- Traditional
- Non-Master Bathroom Includes
- Shower Over Tub, Updated Baths
- Construction Status
- Existing
- Additional Miscellaneous Features
- Backyard, Back Yard, Front Yard
- Location
- Front Yard
- Roof
- Tile
- Water and Sewer
- Public
- Fee
- Unavailable
MLS and other Information regarding properties for sale as shown in Theo have been obtained from various sources such as sellers, public records, agents and other third parties. This information may relate to the condition of the property, permitted or unpermitted uses, zoning, square footage, lot size/acreage or other matters affecting value or desirability. Unless otherwise indicated in writing, neither brokers, agents nor Theo have verified, or will verify, such information. If any such information is important to buyer in determining whether to buy, the price to pay or intended use of the property, buyer is urged to conduct their own investigation with qualified professionals, satisfy themselves with respect to that information, and to rely solely on the results of that investigation.
School data provided by GreatSchools. School service boundaries are intended to be used as reference only. To verify enrollment eligibility for a property, contact the school directly.
