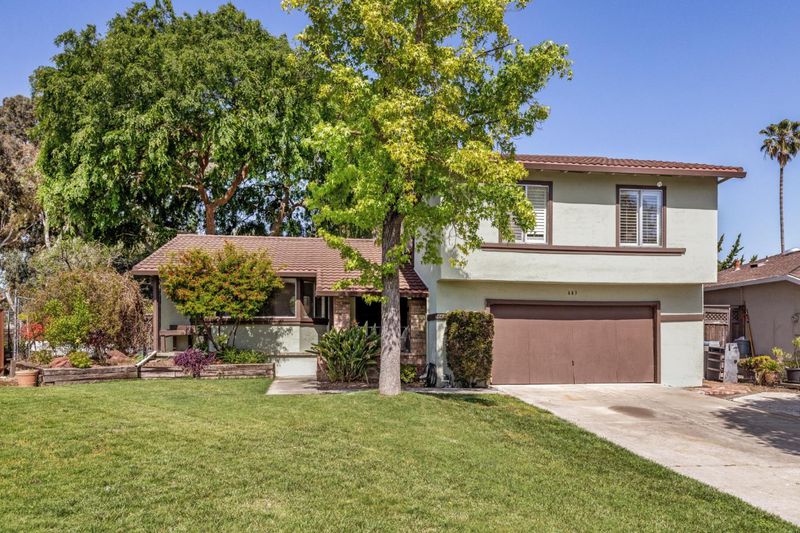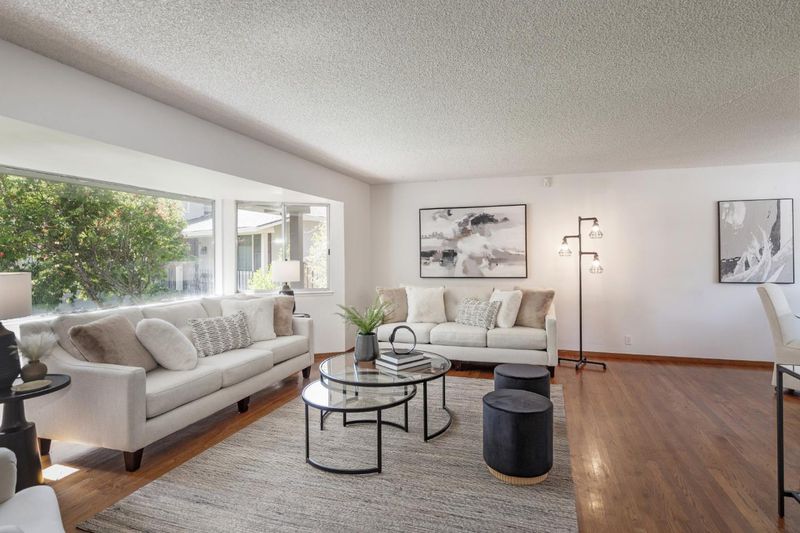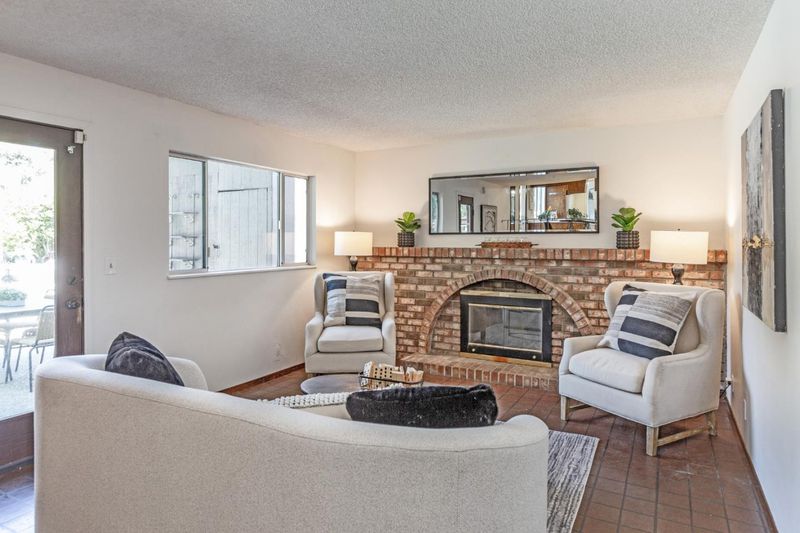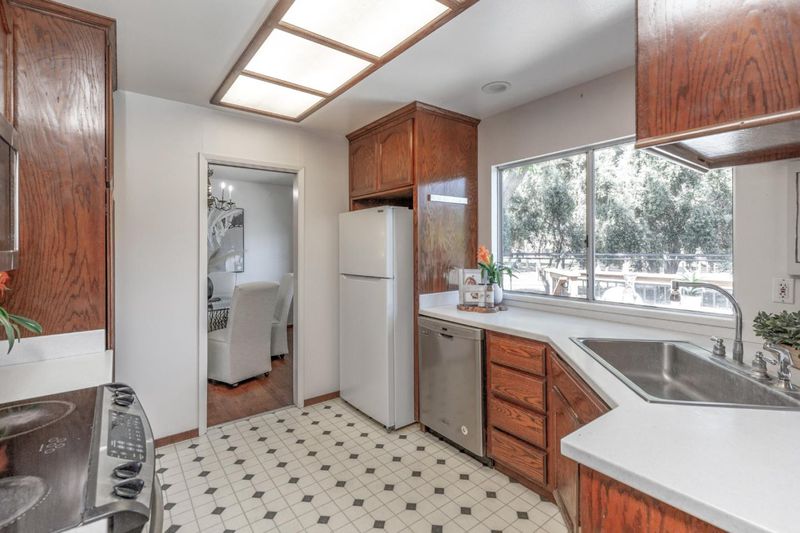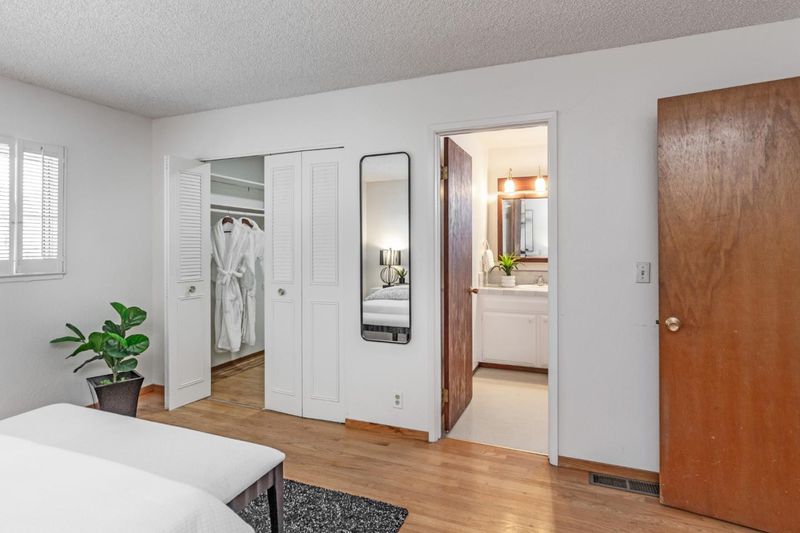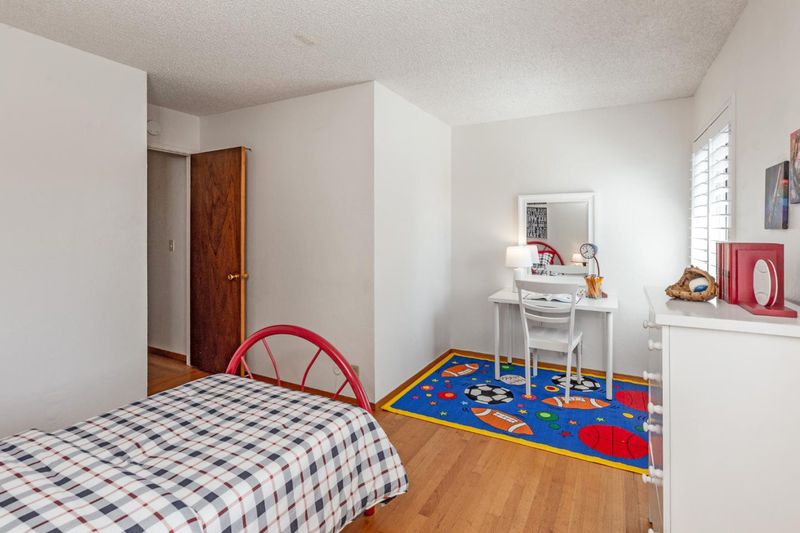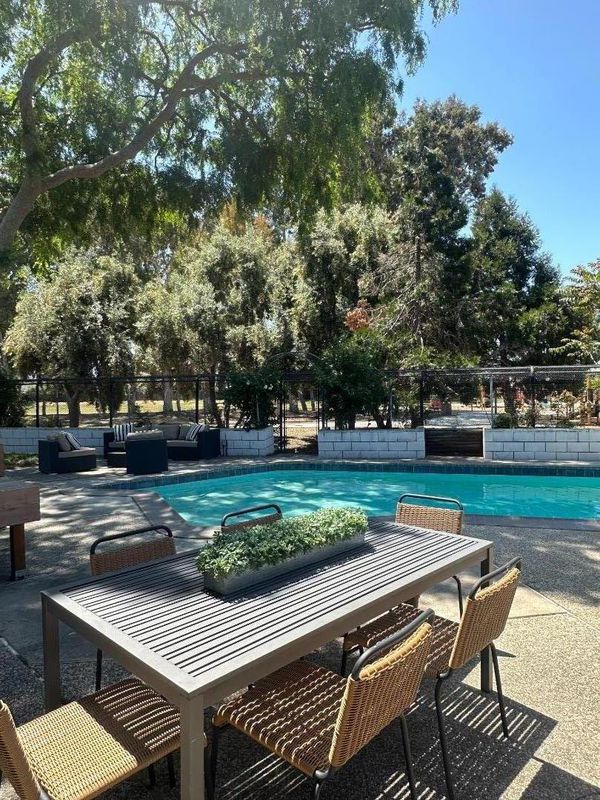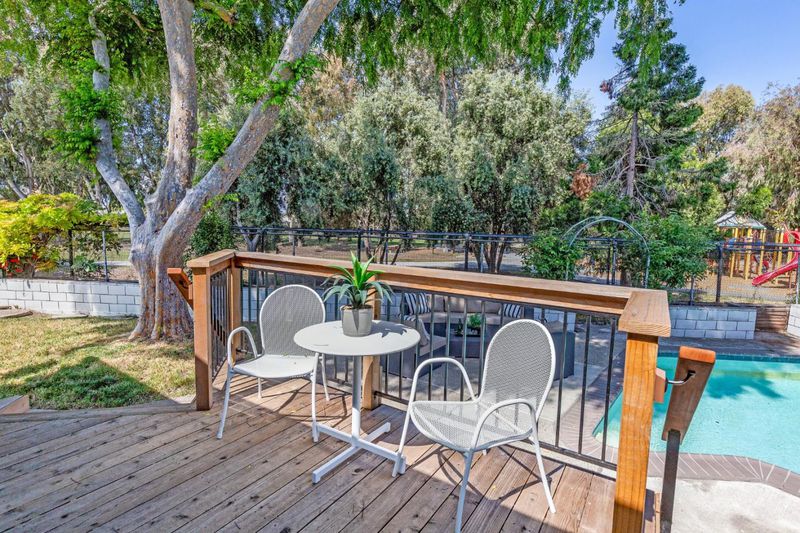
$1,579,000
2,124
SQ FT
$743
SQ/FT
443 Thames Park Court
@ Victoria Park Dr. - 12 - Blossom Valley, San Jose
- 4 Bed
- 3 (2/1) Bath
- 2 Park
- 2,124 sqft
- SAN JOSE
-

Welcome to one of the most desirable lots in the Vista Park neighborhood. This property is a dream family home, situated on a premium lot within a peaceful cul-de-sac and adjacent to Meadows Park! The thoughtfully designed Arcadia floor plan includes spacious living and dining areas, perfect for both everyday living and entertaining. Large windows allow natural light to flood the home, creating a bright and inviting atmosphere. Enjoy the huge rear yard with plenty of deck & patio space, a refreshing swimming pool, large grass area, and room for a garden. With its unbeatable location, this home is within walking distance to neighborhood schools, making morning drop-offs a breeze. Enjoy easy access to a variety of shopping centers, restaurants, and essential services. Great location for commuters and situated minutes to downtown San Jose, Willow Glen, Meadows Park, freeways 87, 85, and 280, Caltrain & VTA
- Days on Market
- 9 days
- Current Status
- Active
- Original Price
- $1,579,000
- List Price
- $1,579,000
- On Market Date
- May 1, 2025
- Property Type
- Single Family Home
- Area
- 12 - Blossom Valley
- Zip Code
- 95136
- MLS ID
- ML82005133
- APN
- 462-22-031
- Year Built
- 1970
- Stories in Building
- 2
- Possession
- COE
- Data Source
- MLSL
- Origin MLS System
- MLSListings, Inc.
Rachel Carson Elementary School
Public K-5 Elementary
Students: 291 Distance: 0.2mi
Parkview Elementary School
Public K-6 Elementary
Students: 591 Distance: 0.3mi
Silicon Valley Adult Education Program
Public n/a Adult Education
Students: NA Distance: 0.9mi
Terrell Elementary School
Public K-5 Elementary
Students: 399 Distance: 0.9mi
Holy Family School
Private K-8 Elementary, Religious, Core Knowledge
Students: 328 Distance: 1.0mi
Metro Education District School
Public 11-12
Students: NA Distance: 1.0mi
- Bed
- 4
- Bath
- 3 (2/1)
- Parking
- 2
- Attached Garage
- SQ FT
- 2,124
- SQ FT Source
- Unavailable
- Lot SQ FT
- 8,400.0
- Lot Acres
- 0.192837 Acres
- Pool Info
- Pool - In Ground
- Cooling
- None
- Dining Room
- Dining Area
- Disclosures
- NHDS Report
- Family Room
- Separate Family Room
- Foundation
- Concrete Perimeter and Slab
- Fire Place
- Family Room
- Heating
- Central Forced Air - Gas
- Laundry
- Inside
- Possession
- COE
- Fee
- Unavailable
MLS and other Information regarding properties for sale as shown in Theo have been obtained from various sources such as sellers, public records, agents and other third parties. This information may relate to the condition of the property, permitted or unpermitted uses, zoning, square footage, lot size/acreage or other matters affecting value or desirability. Unless otherwise indicated in writing, neither brokers, agents nor Theo have verified, or will verify, such information. If any such information is important to buyer in determining whether to buy, the price to pay or intended use of the property, buyer is urged to conduct their own investigation with qualified professionals, satisfy themselves with respect to that information, and to rely solely on the results of that investigation.
School data provided by GreatSchools. School service boundaries are intended to be used as reference only. To verify enrollment eligibility for a property, contact the school directly.
