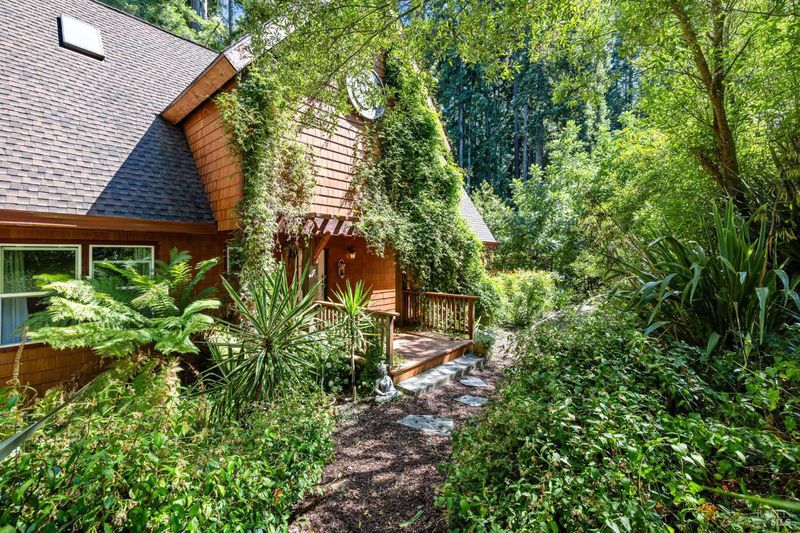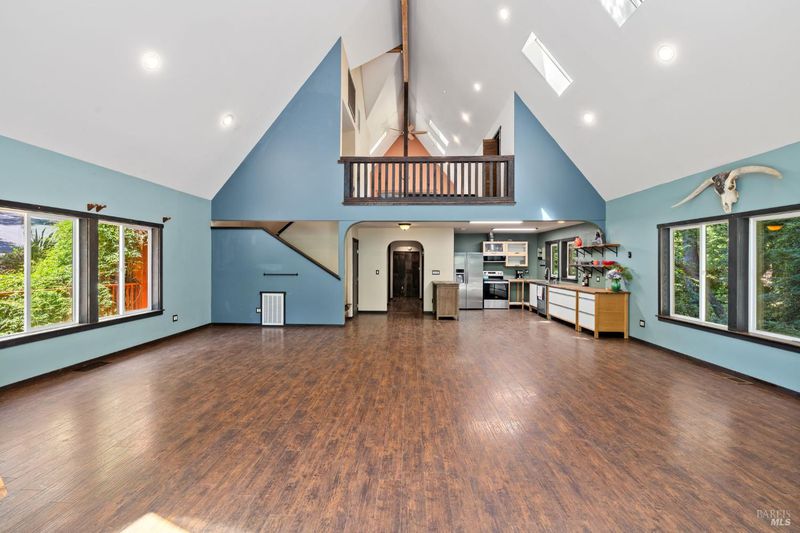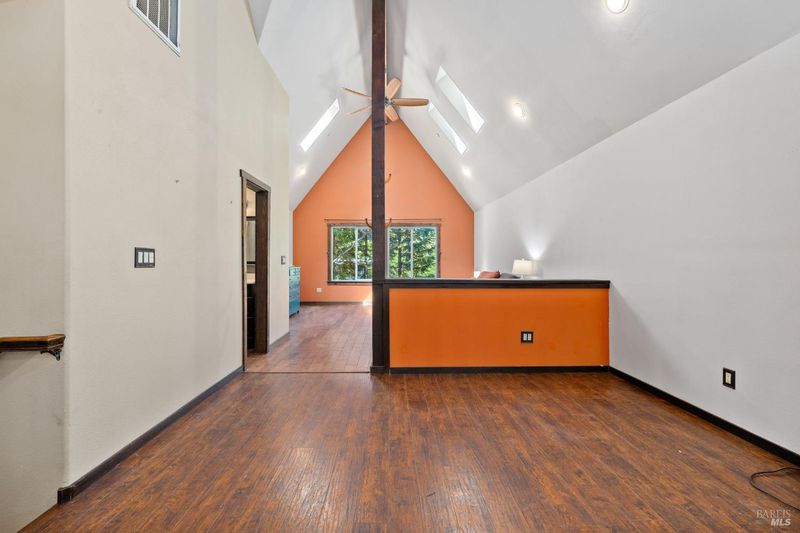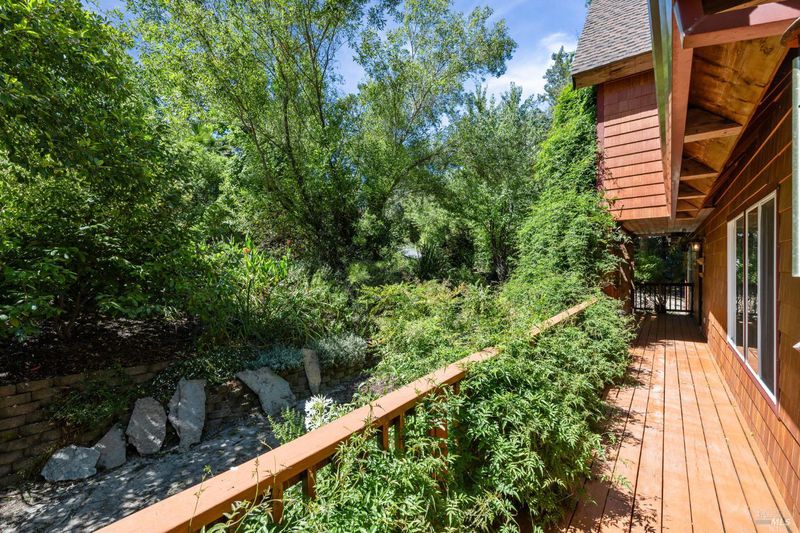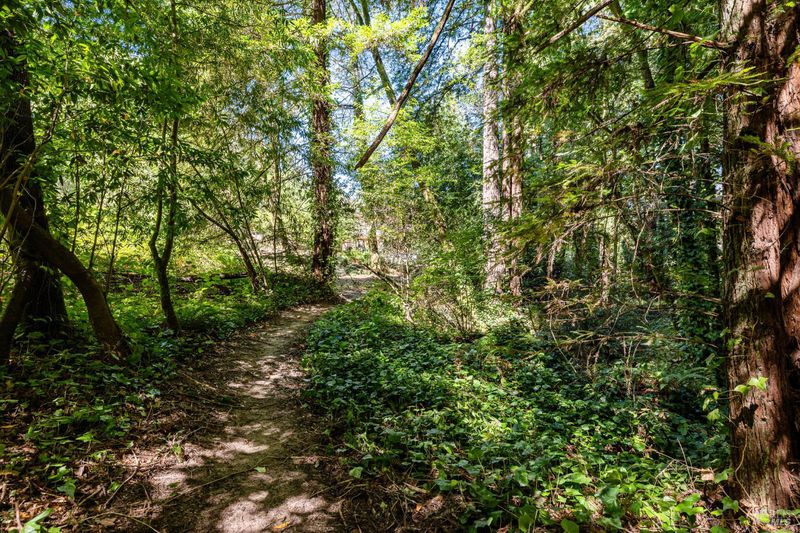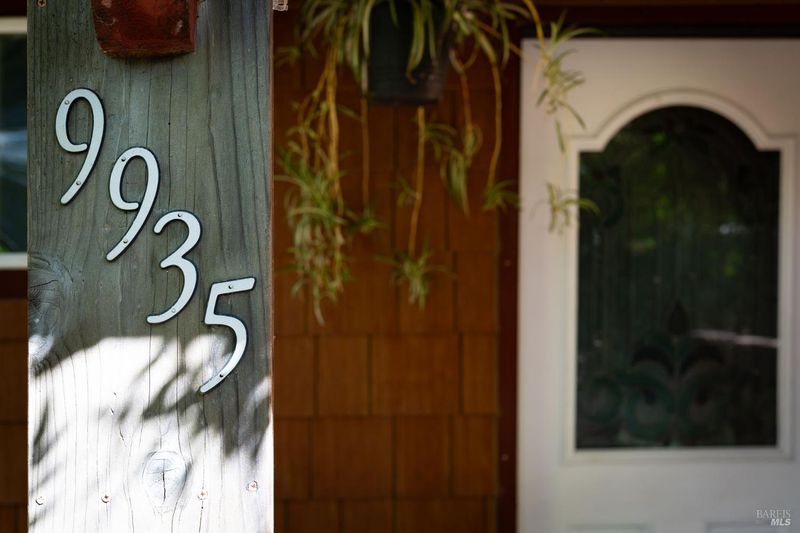
$1,469,000
2,768
SQ FT
$531
SQ/FT
9935 Occidental Road
@ Mill Station Rd. - Sebastopol
- 3 Bed
- 3 Bath
- 8 Park
- 2,768 sqft
- Sebastopol
-

Locally known as the Om Home, this peaceful and enchanting property is like no other. The custom-built chalet style main home features an open concept design and high cathedral ceilings. Downstairs offers two bedrooms, a full bathroom, and incredible views of the redwoods from each window. French doors lead to the redwood deck, where you can bask in the afternoon sun and spot great horned owls, birds, deer, and other forest creatures. Upstairs is the expansive primary suite, complete with an additional seating area, multiple storage spaces, a walk-in closet, and an oversized shower with dual heads. Also across the paved driveway is the large garage with a studio ADU upstairs, complete with kitchen and full bathroom. This beautiful home sits on an incredibly private 1.33 acres, with several areas to enjoy. Numerous redwoods, open & sunny space for gardening, a private trail along the year-round creek, and a variety of fruit trees and extensive landscaping make this property one of a kind! Conveniently located within a few minutes of both downtown Sebastopol & Occidental, and with easy access to Santa Rosa (& beyond)...but why would you ever want to leave? Come see this unique Sebastopol property in-person!
- Days on Market
- 3 days
- Current Status
- Active
- Original Price
- $1,469,000
- List Price
- $1,469,000
- On Market Date
- Jul 24, 2025
- Property Type
- Single Family Residence
- Area
- Sebastopol
- Zip Code
- 95472
- MLS ID
- 325037730
- APN
- 061-210-004-000
- Year Built
- 2008
- Stories in Building
- Unavailable
- Possession
- Close Of Escrow
- Data Source
- BAREIS
- Origin MLS System
Plumfield Academy
Private K-12 Special Education, Combined Elementary And Secondary, All Male
Students: 20 Distance: 0.7mi
Oak Grove Elementary School
Public K Elementary
Students: 82 Distance: 1.4mi
Pacific Christian Academy
Private 3-12 Combined Elementary And Secondary, Religious, Coed
Students: 6 Distance: 1.5mi
Journey High School
Private 7-12 Special Education Program, Secondary, Boarding And Day, Nonprofit
Students: 37 Distance: 1.9mi
Nonesuch School
Private 6-12 Nonprofit
Students: 22 Distance: 2.0mi
Greenacre Homes, Inc. School
Private 2-12 Special Education Program, All Male, Boarding And Day, Nonprofit
Students: 44 Distance: 2.2mi
- Bed
- 3
- Bath
- 3
- Multiple Shower Heads, Sitting Area, Tile
- Parking
- 8
- 24'+ Deep Garage, Detached, Garage Door Opener, Garage Facing Side, Guest Parking Available, Uncovered Parking Spaces 2+
- SQ FT
- 2,768
- SQ FT Source
- Assessor Auto-Fill
- Lot SQ FT
- 57,935.0
- Lot Acres
- 1.33 Acres
- Cooling
- Ceiling Fan(s)
- Dining Room
- Dining/Living Combo, Skylight(s)
- Exterior Details
- Dog Run
- Living Room
- Cathedral/Vaulted, Deck Attached, Open Beam Ceiling, Skylight(s), View
- Flooring
- Laminate, Wood
- Foundation
- Concrete Perimeter
- Heating
- Central, Propane
- Laundry
- Ground Floor, Inside Room, Washer Included
- Upper Level
- Full Bath(s), Loft, Primary Bedroom
- Main Level
- Bedroom(s), Dining Room, Full Bath(s), Kitchen, Living Room, Street Entrance
- Views
- Forest, Woods
- Possession
- Close Of Escrow
- Architectural Style
- Chalet, Contemporary
- Fee
- $0
MLS and other Information regarding properties for sale as shown in Theo have been obtained from various sources such as sellers, public records, agents and other third parties. This information may relate to the condition of the property, permitted or unpermitted uses, zoning, square footage, lot size/acreage or other matters affecting value or desirability. Unless otherwise indicated in writing, neither brokers, agents nor Theo have verified, or will verify, such information. If any such information is important to buyer in determining whether to buy, the price to pay or intended use of the property, buyer is urged to conduct their own investigation with qualified professionals, satisfy themselves with respect to that information, and to rely solely on the results of that investigation.
School data provided by GreatSchools. School service boundaries are intended to be used as reference only. To verify enrollment eligibility for a property, contact the school directly.
