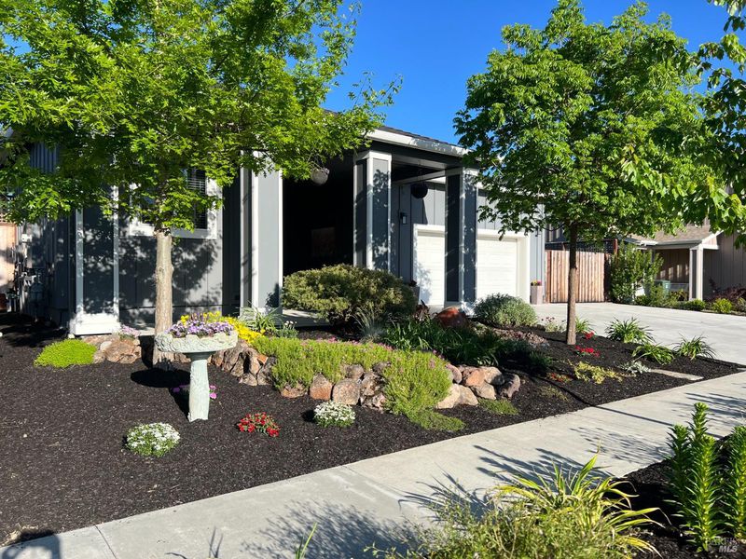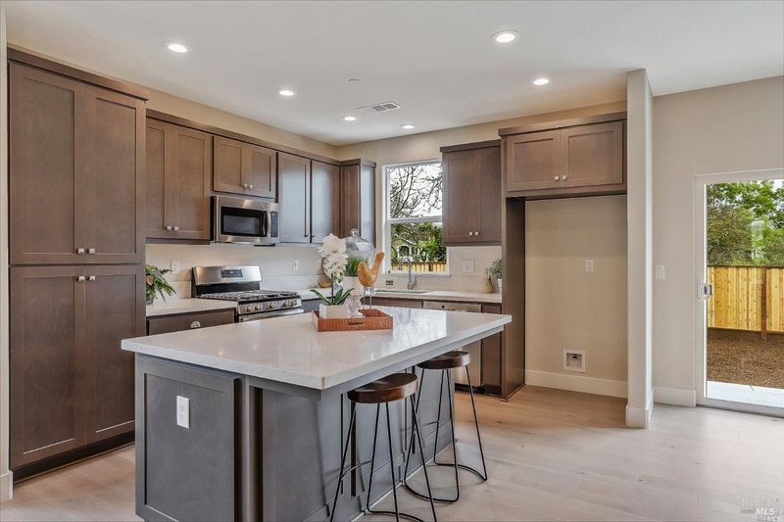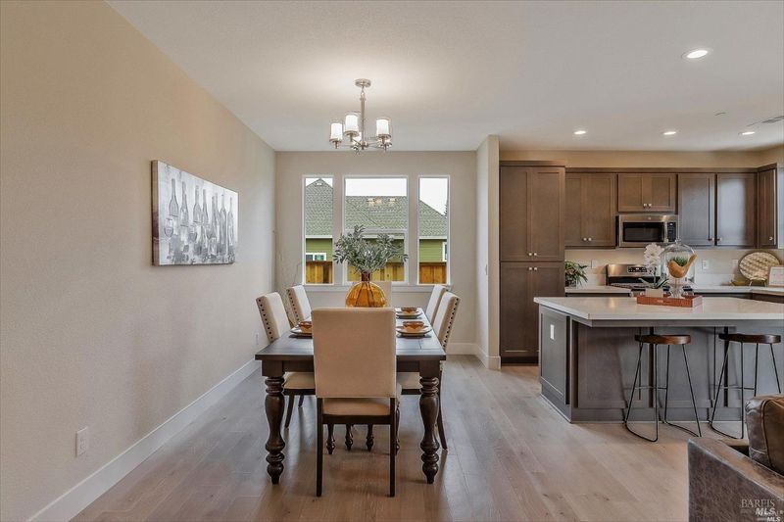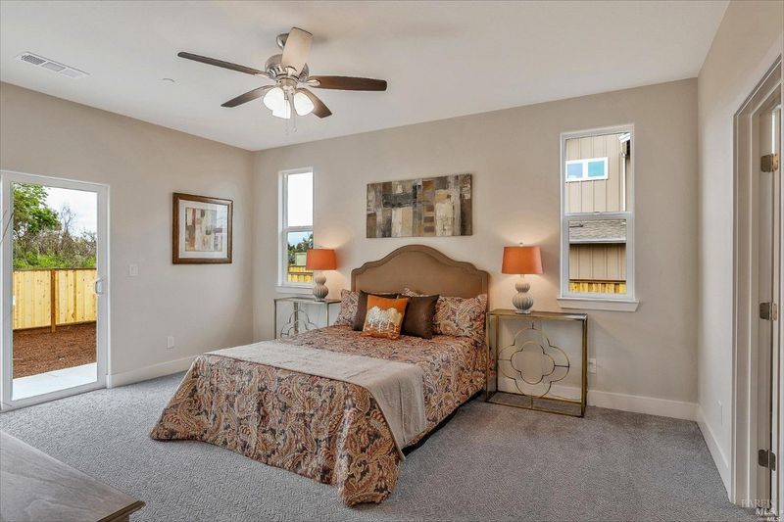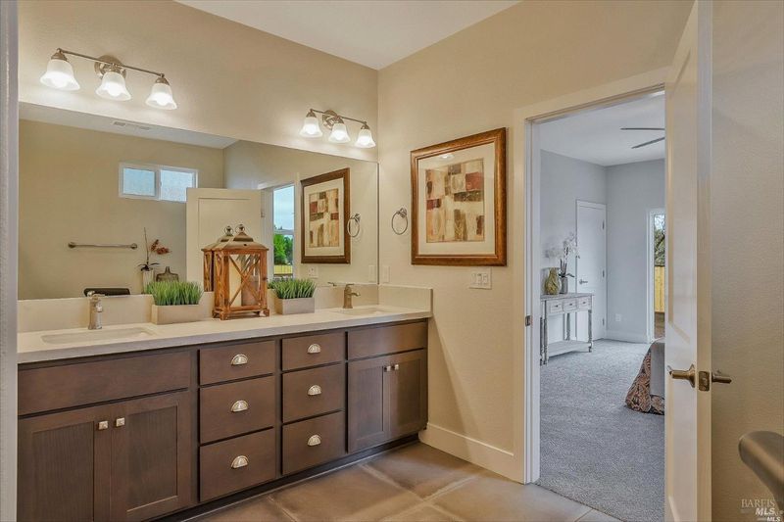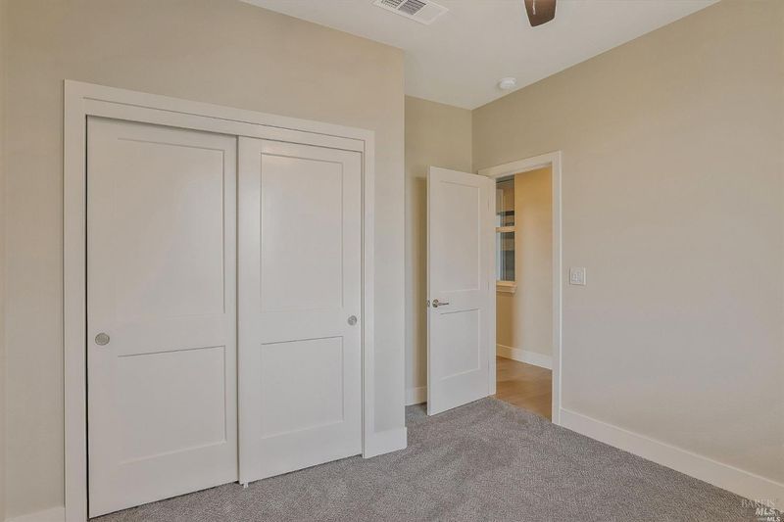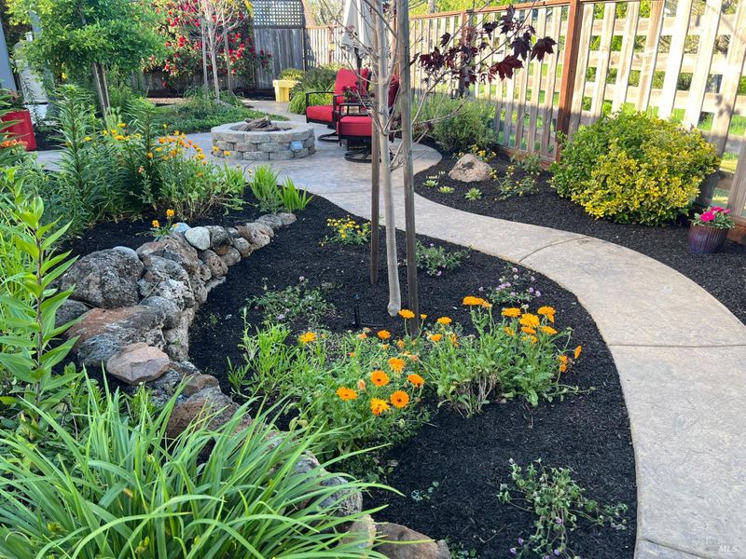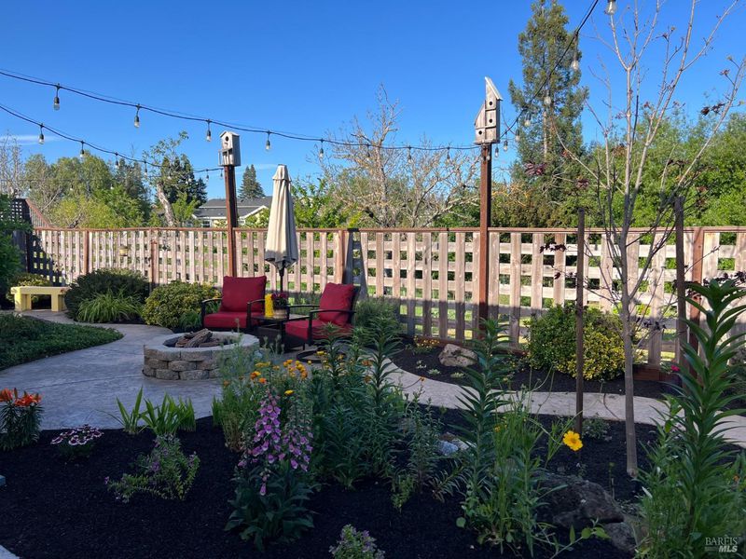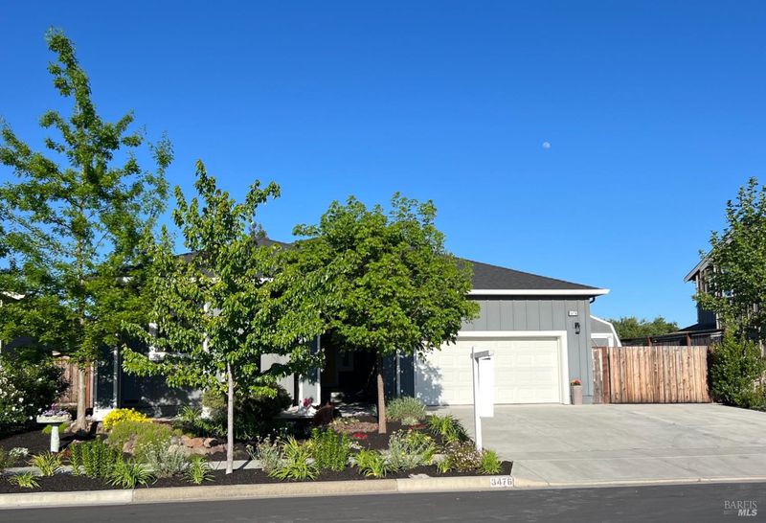
$950,000
1,630
SQ FT
$583
SQ/FT
3476 San Sonita Drive
@ San Miguel - Santa Rosa-Northwest, Santa Rosa
- 3 Bed
- 2 Bath
- 4 Park
- 1,630 sqft
- Santa Rosa
-

Experience luxury living in this high-end, single story home built in 2018, offering modern design and premium finishes throughout. This 3 bedroom, 2 bathroom residence spans 1,630 sq ft on a spacious 7,150 sq ft lot. Step into a bright and airy open-concept layout where the kitchen, living, and dining areas seamlessly flow together, highlighted by a large quartz island, custom cabinetry, stainless steel appliances, and Milgard windows that flood the space with natural light. Wood flooring runs throughout the main living spaces, while designer tile and Kohler fixtures elevate the spa-inspired bathrooms. The private primary suite includes a walk-in closet with custom organizers, backyard access, and a serene en-suite bathroom. Outside, enjoy the covered patio with built in track lighting, an outdoor kitchen including pizza oven and gas firepit, the fully landscaped yard with custom raised garden beds includes irrigation throughout. Ideal for entertaining or relaxing with vineyard views. Additional features include a two-car garage with epoxy floors, a sink and built-in cabinets and workbench. RV parking, wood sheds, and an elongated driveway for extra parking. This home blends modern elegance with comfort and functionality. Perfect for Sonoma County, California wine country living
- Days on Market
- 1 day
- Current Status
- Active
- Original Price
- $950,000
- List Price
- $950,000
- On Market Date
- May 9, 2025
- Property Type
- Single Family Residence
- Area
- Santa Rosa-Northwest
- Zip Code
- 95403
- MLS ID
- 325035700
- APN
- 034-270-074-000
- Year Built
- 2018
- Stories in Building
- Unavailable
- Possession
- Close Of Escrow
- Data Source
- BAREIS
- Origin MLS System
Morrice Schaefer Charter School
Charter K-6 Elementary
Students: 345 Distance: 0.2mi
North Valley School-Santa Rosa
Private 1-12 Special Education, Combined Elementary And Secondary, Coed
Students: 49 Distance: 0.5mi
Calvary Chapel Christian Academy
Private K-12 Religious, Nonprofit
Students: NA Distance: 0.6mi
Lattice Educational Services School
Private K-12 Special Education, Combined Elementary And Secondary, Coed
Students: 46 Distance: 0.6mi
Jack London Elementary School
Public K-6 Elementary
Students: 279 Distance: 0.9mi
Hilliard Comstock Middle School
Public 7-8 Middle
Students: 440 Distance: 1.0mi
- Bed
- 3
- Bath
- 2
- Double Sinks, Low-Flow Shower(s), Low-Flow Toilet(s), Tile
- Parking
- 4
- Garage Door Opener, RV Access, RV Storage
- SQ FT
- 1,630
- SQ FT Source
- Assessor Auto-Fill
- Lot SQ FT
- 7,148.0
- Lot Acres
- 0.1641 Acres
- Kitchen
- Island, Quartz Counter
- Cooling
- Ceiling Fan(s), Central, Whole House Fan, Other
- Flooring
- Carpet, Simulated Wood, Tile
- Foundation
- Concrete Perimeter
- Heating
- Central
- Laundry
- Cabinets, Dryer Included, Electric, Gas Hook-Up, Sink, Washer Included
- Main Level
- Bedroom(s), Full Bath(s), Garage, Kitchen, Living Room, Primary Bedroom, Street Entrance
- Possession
- Close Of Escrow
- Fee
- $0
MLS and other Information regarding properties for sale as shown in Theo have been obtained from various sources such as sellers, public records, agents and other third parties. This information may relate to the condition of the property, permitted or unpermitted uses, zoning, square footage, lot size/acreage or other matters affecting value or desirability. Unless otherwise indicated in writing, neither brokers, agents nor Theo have verified, or will verify, such information. If any such information is important to buyer in determining whether to buy, the price to pay or intended use of the property, buyer is urged to conduct their own investigation with qualified professionals, satisfy themselves with respect to that information, and to rely solely on the results of that investigation.
School data provided by GreatSchools. School service boundaries are intended to be used as reference only. To verify enrollment eligibility for a property, contact the school directly.
