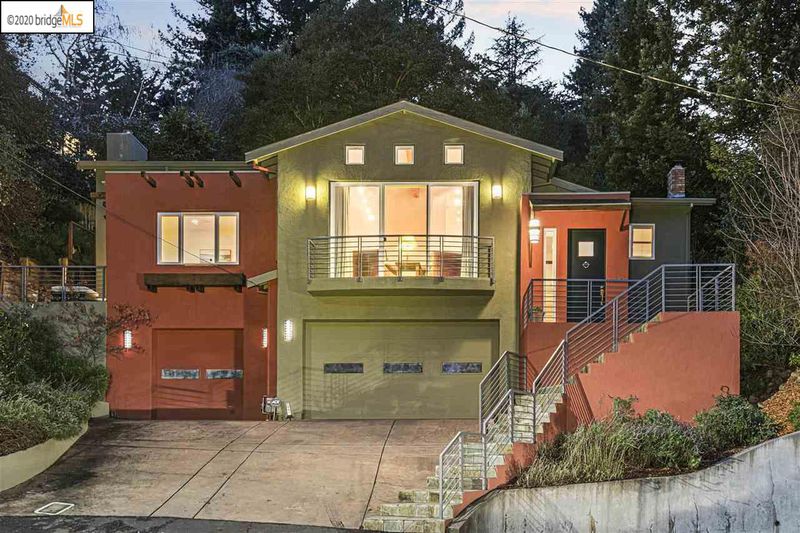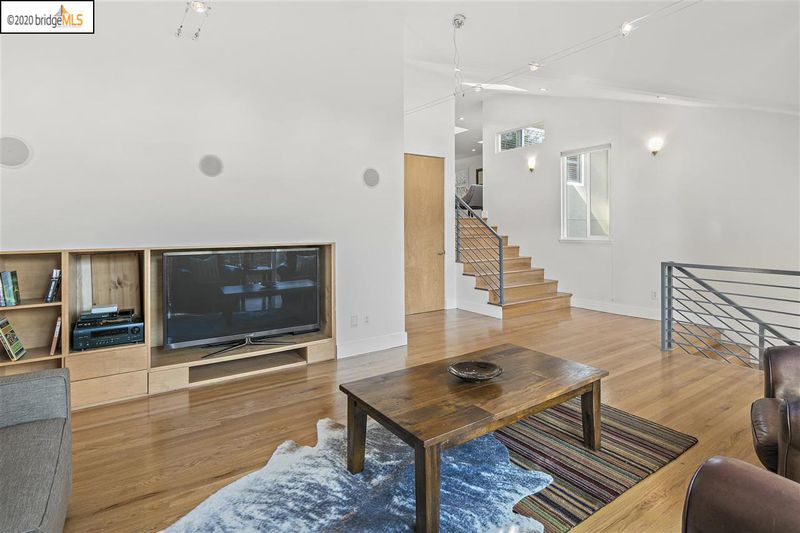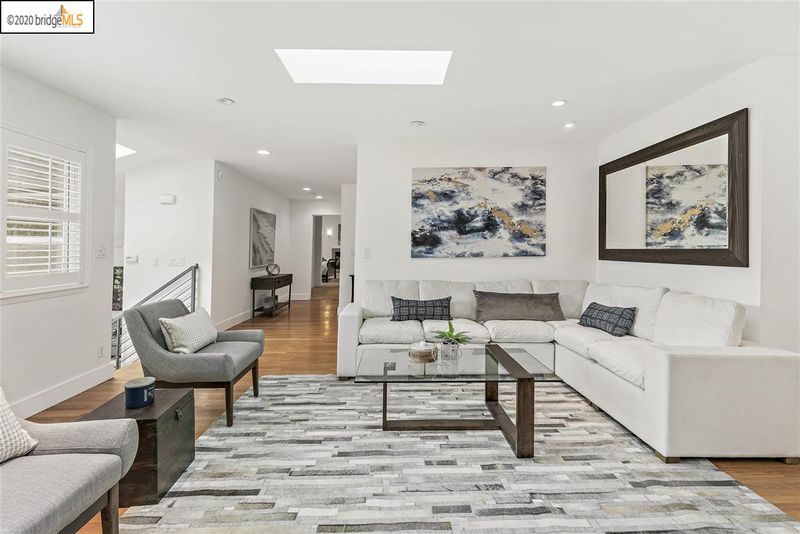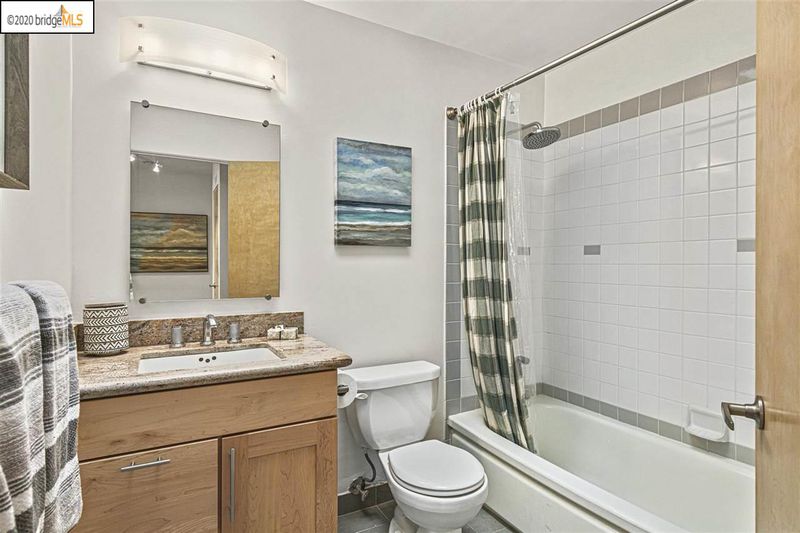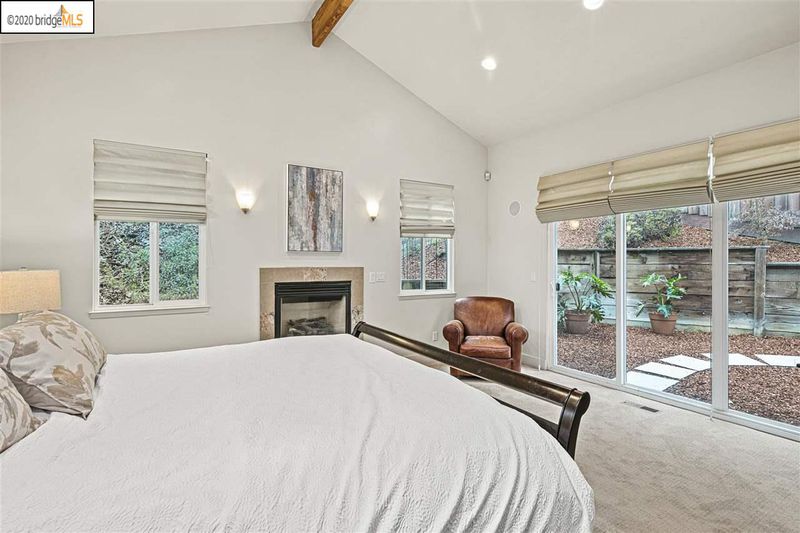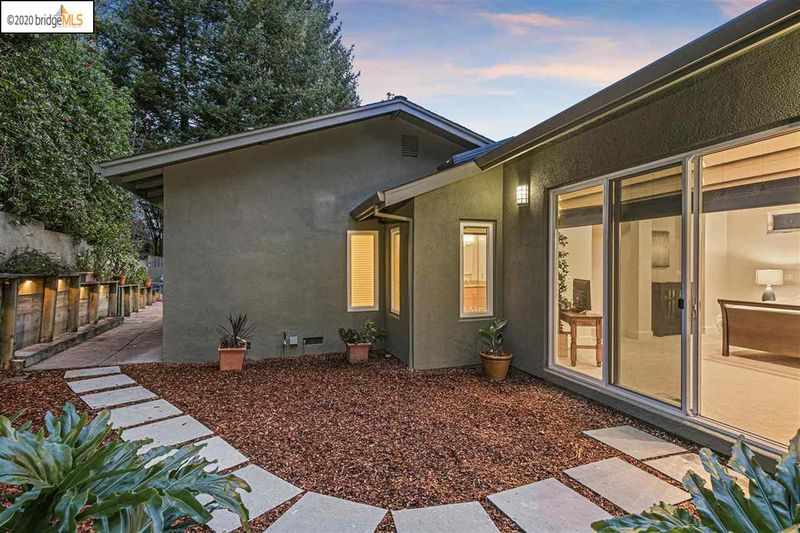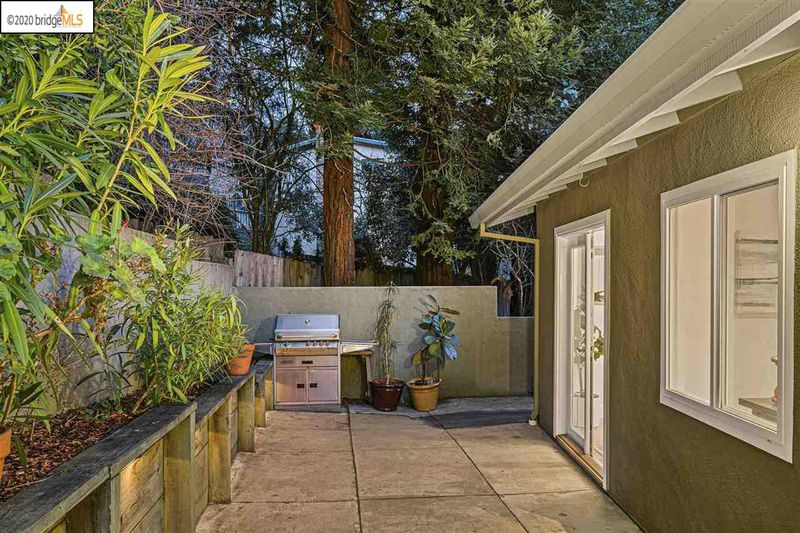 Sold 15.1% Over Asking
Sold 15.1% Over Asking
$1,150,000
2,086
SQ FT
$551
SQ/FT
7241 Sayre Dr
@ Saroni - MONTCLAIR HILLS, Oakland
- 3 Bed
- 2 Bath
- 3 Park
- 2,086 sqft
- OAKLAND
-

Sprawling 3BD/2BA modern home in scenic Montclair. 2,086 Sq. Ft. of living space on 6,304 Sq. Ft. of lush property. Devised by well-known designer John Newton. Hardwood flooring, recessed can lighting, massive windows, skylights, open layout, and access to outdoor space throughout. Master bedroom features a private entrance to outdoors, as does the second bedroom. One three-car garage with 2 entrances. Located in a tranquil residential neighborhood in Oakland’s Montclair. Away from the hustle and bustle of the City, the whole family is sure to enjoy the many parks and regional preserves in the area. The home’s ideal location is moments from Montclair Village shops and restaurants and also offers convenient access to Highway 13. The sunny, serene atmosphere with a perfect fusion of natural and architectural beauty. Make this indoor/outdoor oasis yours today!
- Current Status
- Sold
- Sold Price
- $1,150,000
- Over List Price
- 15.1%
- Original Price
- $999,000
- List Price
- $999,000
- On Market Date
- Jan 17, 2020
- Contract Date
- Jan 28, 2020
- Close Date
- Feb 20, 2020
- Property Type
- Detached
- D/N/S
- MONTCLAIR HILLS
- Zip Code
- 94611
- MLS ID
- 40892642
- APN
- 48E-7330-22
- Year Built
- 1964
- Stories in Building
- Unavailable
- Possession
- COE
- COE
- Feb 20, 2020
- Data Source
- MAXEBRDI
- Origin MLS System
- OAKLAND BERKELEY
Thornhill Elementary School
Public K-5 Elementary, Core Knowledge
Students: 410 Distance: 0.9mi
Montclair Elementary School
Public K-5 Elementary
Students: 640 Distance: 1.0mi
Montera Middle School
Public 6-8 Middle
Students: 727 Distance: 1.2mi
Joaquin Miller Elementary School
Public K-5 Elementary, Coed
Students: 443 Distance: 1.2mi
Doulos Academy
Private 1-12
Students: 6 Distance: 1.3mi
Zion Lutheran School
Private K-8 Elementary, Religious, Core Knowledge
Students: 65 Distance: 1.4mi
- Bed
- 3
- Bath
- 2
- Parking
- 3
- Attached Garage
- SQ FT
- 2,086
- SQ FT Source
- Public Records
- Lot SQ FT
- 6,304.0
- Lot Acres
- 0.14472 Acres
- Kitchen
- Counter - Solid Surface, Dishwasher, Garbage Disposal, Gas Range/Cooktop, Ice Maker Hookup, Pantry, Refrigerator, Self-Cleaning Oven, Skylight(s), Updated Kitchen
- Cooling
- Ceiling Fan(s)
- Disclosures
- Nat Hazard Disclosure
- Exterior Details
- Stucco
- Flooring
- Hardwood Floors
- Fire Place
- Family Room, Gas Burning, Master Bedroom, Woodburning
- Heating
- Forced Air 2 Zns or More
- Laundry
- Other
- Main Level
- Other
- Views
- Canyon
- Possession
- COE
- Architectural Style
- Contemporary
- Master Bathroom Includes
- Skylight, Solid Surface, Tile, Tub with Jets
- Non-Master Bathroom Includes
- Skylight, Solid Surface, Tile, Tub with Jets
- Construction Status
- Existing
- Additional Equipment
- Central Vacuum, Dryer, DSL/Modem Line, Washer
- Lot Description
- Level, Up Slope
- Pool
- None
- Roof
- Composition Shingles
- Solar
- None
- Terms
- Other
- Water and Sewer
- Sewer System - Public, Water - Public
- Yard Description
- Back Yard, Fenced
- Fee
- Unavailable
MLS and other Information regarding properties for sale as shown in Theo have been obtained from various sources such as sellers, public records, agents and other third parties. This information may relate to the condition of the property, permitted or unpermitted uses, zoning, square footage, lot size/acreage or other matters affecting value or desirability. Unless otherwise indicated in writing, neither brokers, agents nor Theo have verified, or will verify, such information. If any such information is important to buyer in determining whether to buy, the price to pay or intended use of the property, buyer is urged to conduct their own investigation with qualified professionals, satisfy themselves with respect to that information, and to rely solely on the results of that investigation.
School data provided by GreatSchools. School service boundaries are intended to be used as reference only. To verify enrollment eligibility for a property, contact the school directly.
