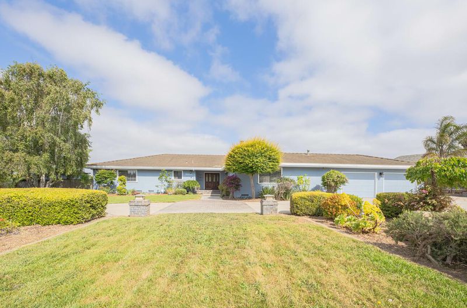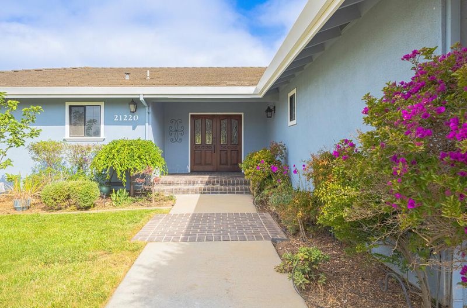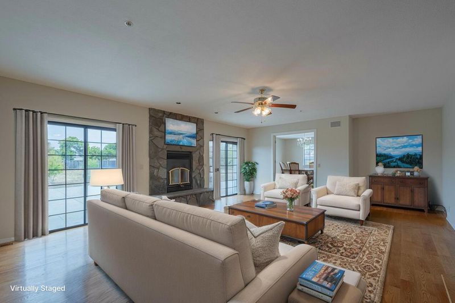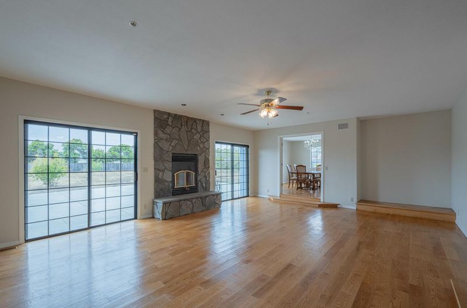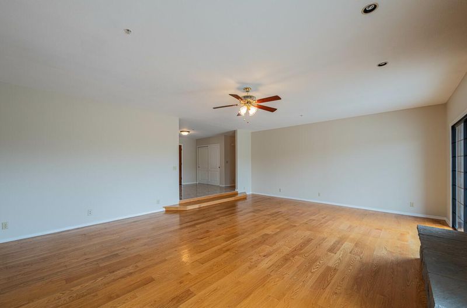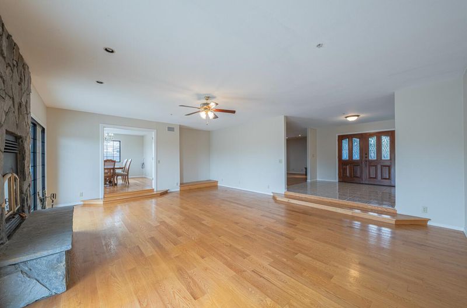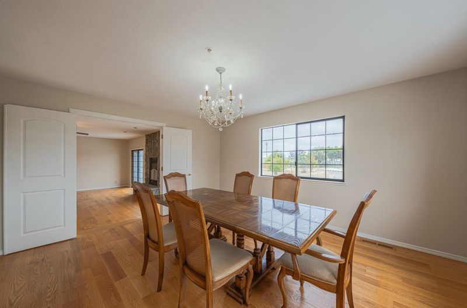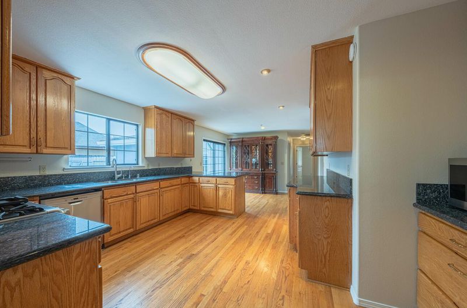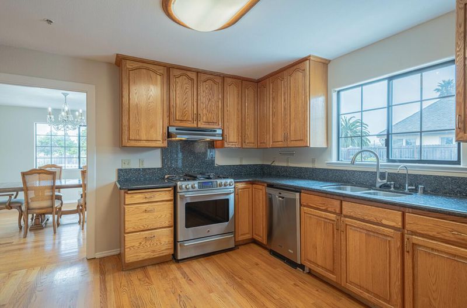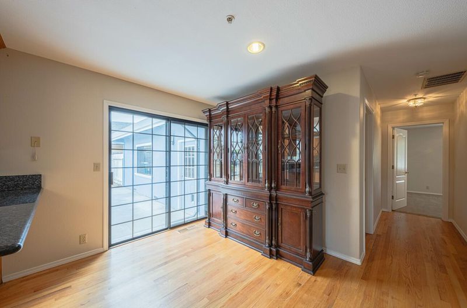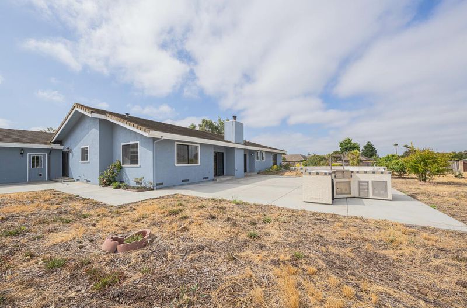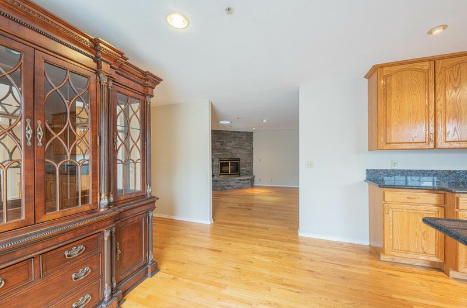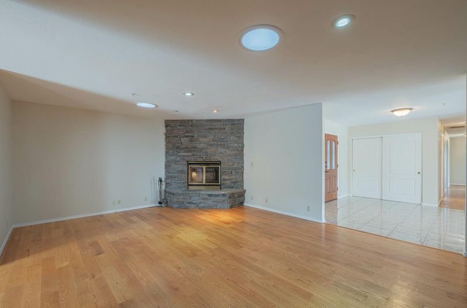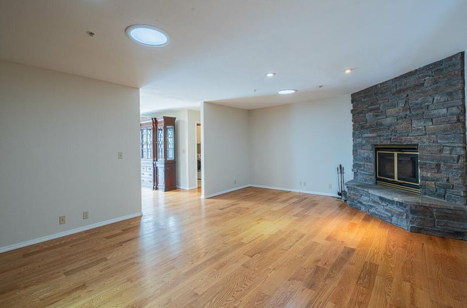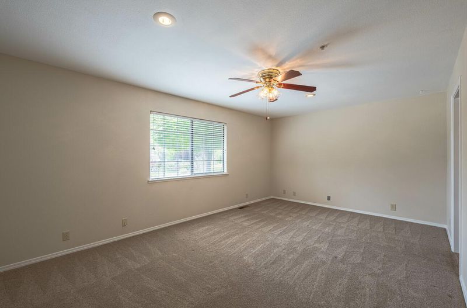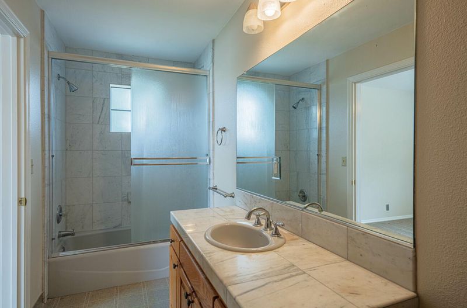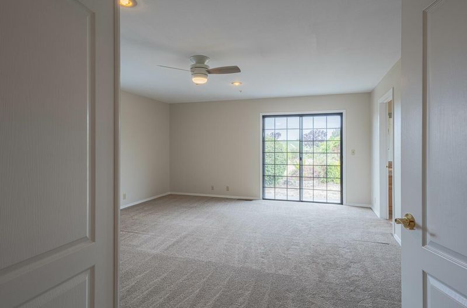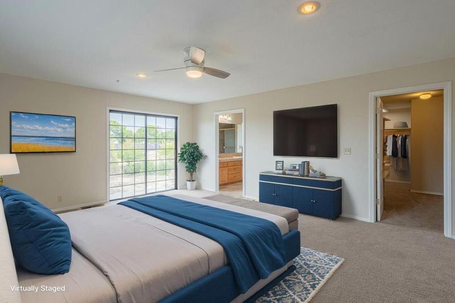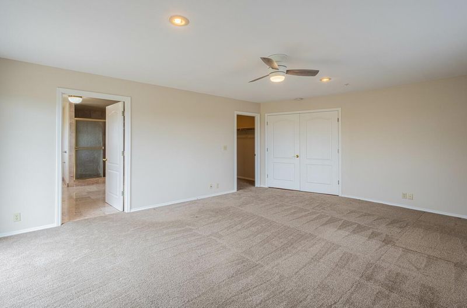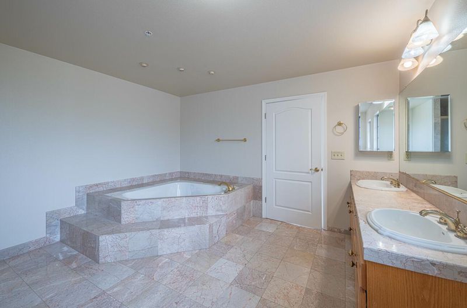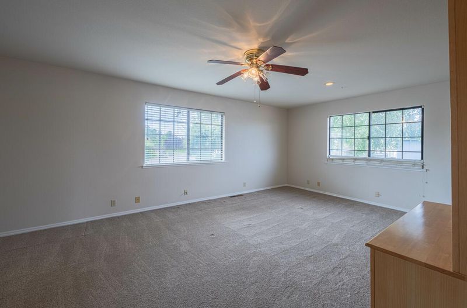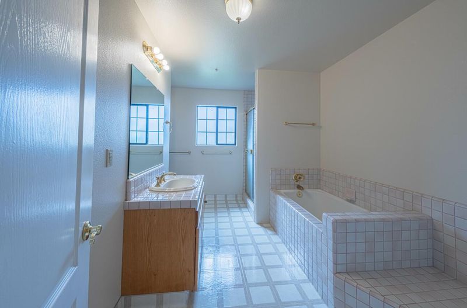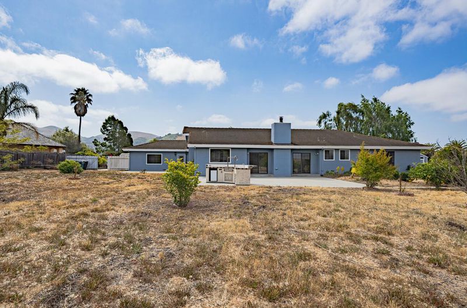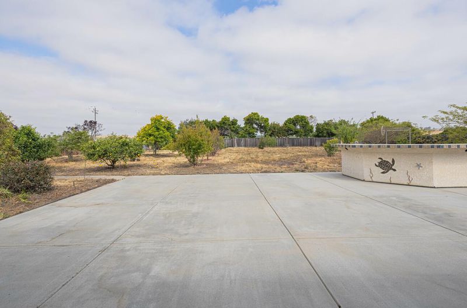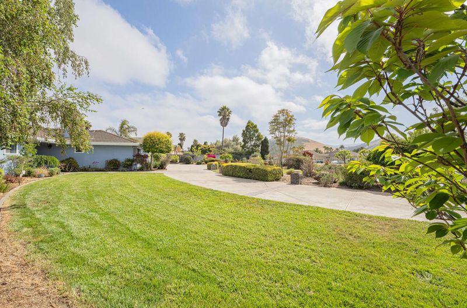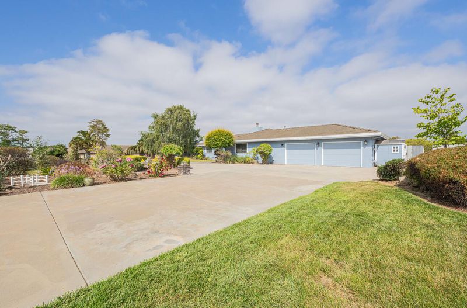
$1,175,000
3,300
SQ FT
$356
SQ/FT
21220 Valle San Juan Drive
@ San Juan Grade Road - 64 - North Boronda, Salinas
- 3 Bed
- 3 Bath
- 8 Park
- 3,300 sqft
- SALINAS
-

Nestled in the desirable San Juan Estates community, this custom-built 3,300 sq ft home offers spacious living on a serene 1-acre parcel. A welcoming front lawn and drive-through driveway provide ample parking, including room for an RV or trailer. Inside, you'll find 3 oversized bedrooms and 3 full bathrooms, with natural wood flooring throughout the common areas and plush carpeting within the bedrooms. The expansive family room features a cozy fireplace and skylights that flood the space with natural light. A separate living room boasts its own fireplace and dual sliding doors that open to the backyard. The custom kitchen is outfitted with oak cabinetry, granite countertops, recessed lighting, and generous storage space, seamlessly connecting to a warm kitchen dining area. A formal dining room is perfect for hosting. The outdoor space is designed for entertaining, complete with a backyard kitchen, fruit trees, rose bushes, and a charming entry garden. Additional highlights include a dedicated laundry room, water softener, and both large and small storage sheds.
- Days on Market
- 70 days
- Current Status
- Contingent
- Sold Price
- Original Price
- $1,199,000
- List Price
- $1,175,000
- On Market Date
- Jun 9, 2025
- Contract Date
- Aug 18, 2025
- Close Date
- Sep 17, 2025
- Property Type
- Single Family Home
- Area
- 64 - North Boronda
- Zip Code
- 93907
- MLS ID
- ML82010299
- APN
- 211-081-024-000
- Year Built
- 1994
- Stories in Building
- 1
- Possession
- COE
- COE
- Sep 17, 2025
- Data Source
- MLSL
- Origin MLS System
- MLSListings, Inc.
Lagunita Elementary School
Public K-8 Elementary
Students: 101 Distance: 0.8mi
Hills View Christian School
Private K-12
Students: 15 Distance: 1.9mi
Formerly Pacific Coast Christian Academy now Anthem Christian School
Private K-8 Religious, Nonprofit
Students: 60 Distance: 2.0mi
Anthem Christian School
Private PK-8 Elementary, Religious, Coed
Students: 105 Distance: 2.0mi
North Monterey County Adult
Public n/a Adult Education
Students: NA Distance: 2.2mi
La Joya Elementary School
Public K-5 Elementary
Students: 564 Distance: 2.2mi
- Bed
- 3
- Bath
- 3
- Double Sinks, Primary - Oversized Tub, Shower and Tub, Tile
- Parking
- 8
- Attached Garage, Drive Through, Room for Oversized Vehicle
- SQ FT
- 3,300
- SQ FT Source
- Unavailable
- Lot SQ FT
- 43,560.0
- Lot Acres
- 1.0 Acres
- Kitchen
- Cooktop - Gas, Countertop - Granite, Garbage Disposal
- Cooling
- None
- Dining Room
- Formal Dining Room
- Disclosures
- Natural Hazard Disclosure
- Family Room
- Separate Family Room
- Flooring
- Carpet, Hardwood, Laminate
- Foundation
- Concrete Slab
- Fire Place
- Family Room, Living Room
- Heating
- Central Forced Air - Gas
- Laundry
- In Utility Room
- Possession
- COE
- * Fee
- $160
- Name
- San Juan Estates
- *Fee includes
- Common Area Electricity, Maintenance - Common Area, Maintenance - Road, and Management Fee
MLS and other Information regarding properties for sale as shown in Theo have been obtained from various sources such as sellers, public records, agents and other third parties. This information may relate to the condition of the property, permitted or unpermitted uses, zoning, square footage, lot size/acreage or other matters affecting value or desirability. Unless otherwise indicated in writing, neither brokers, agents nor Theo have verified, or will verify, such information. If any such information is important to buyer in determining whether to buy, the price to pay or intended use of the property, buyer is urged to conduct their own investigation with qualified professionals, satisfy themselves with respect to that information, and to rely solely on the results of that investigation.
School data provided by GreatSchools. School service boundaries are intended to be used as reference only. To verify enrollment eligibility for a property, contact the school directly.
