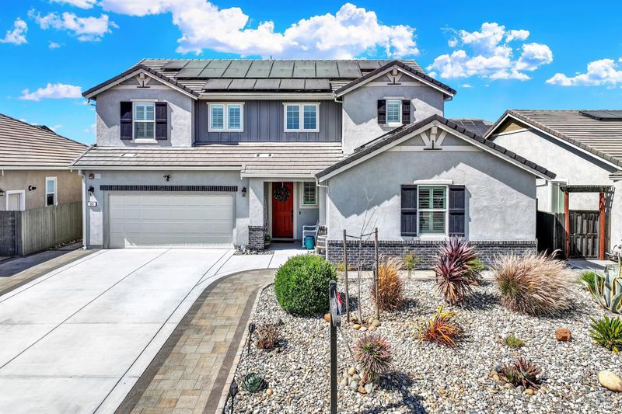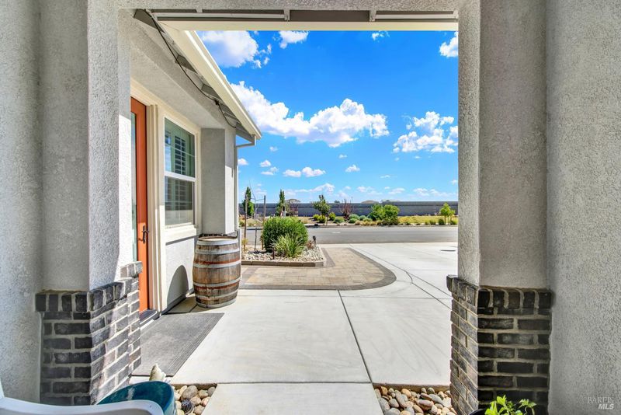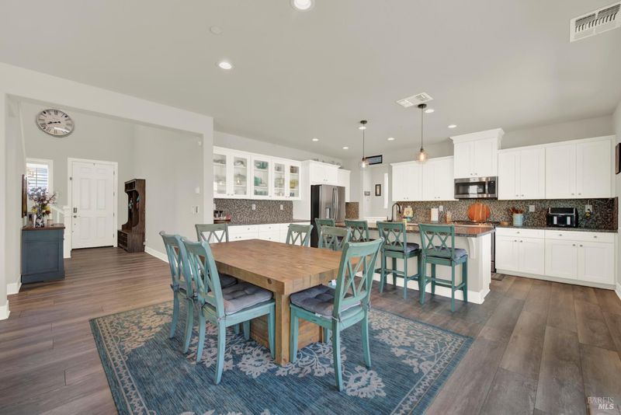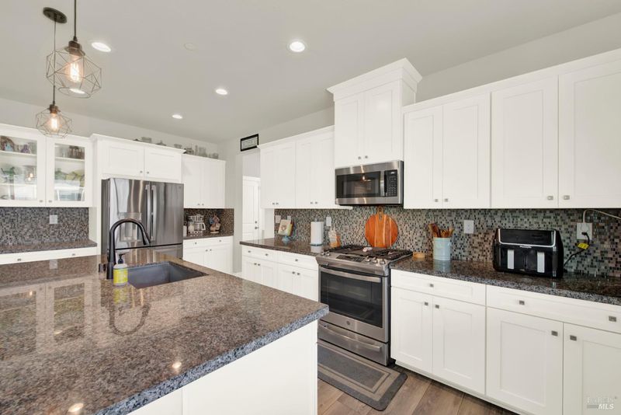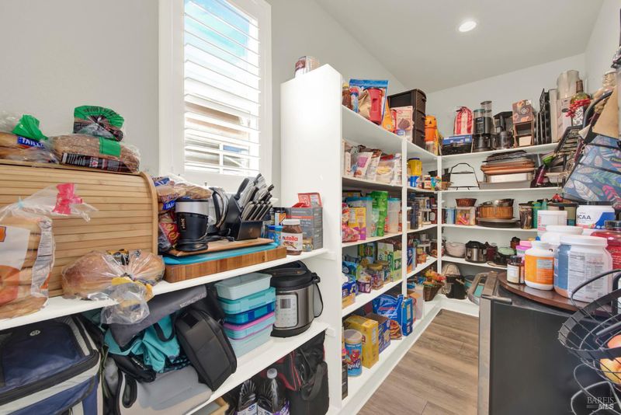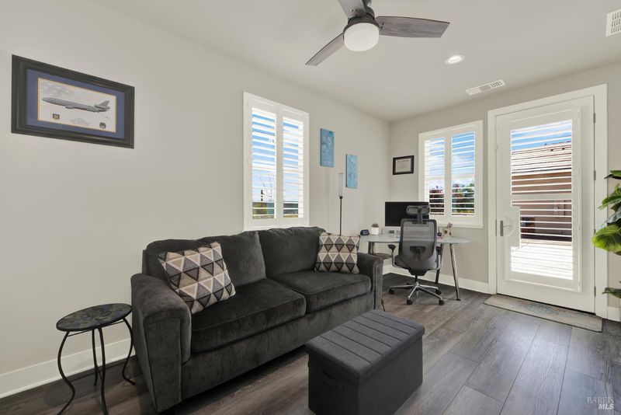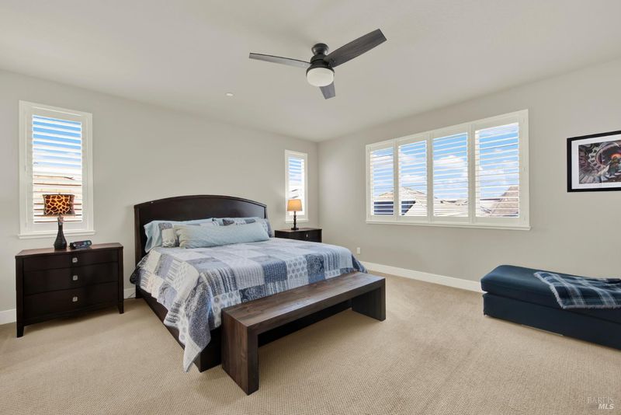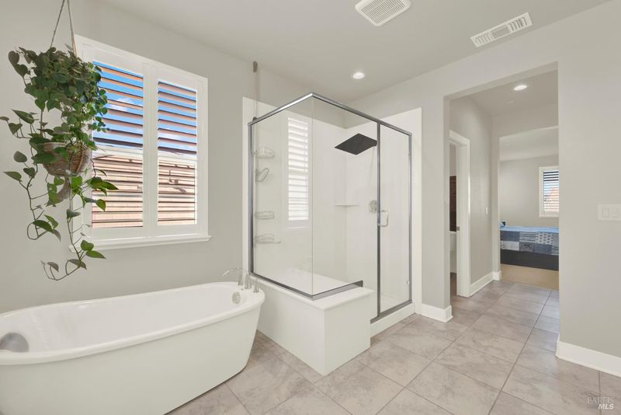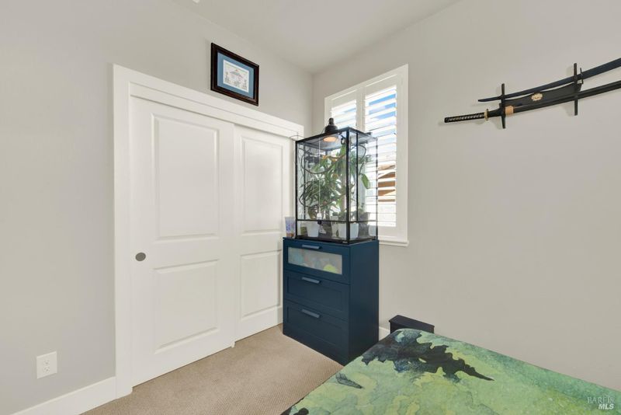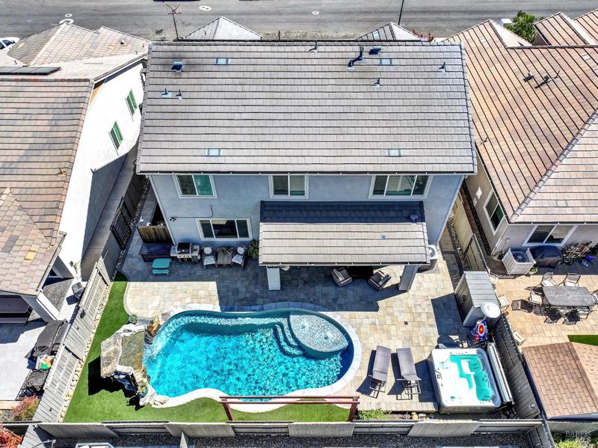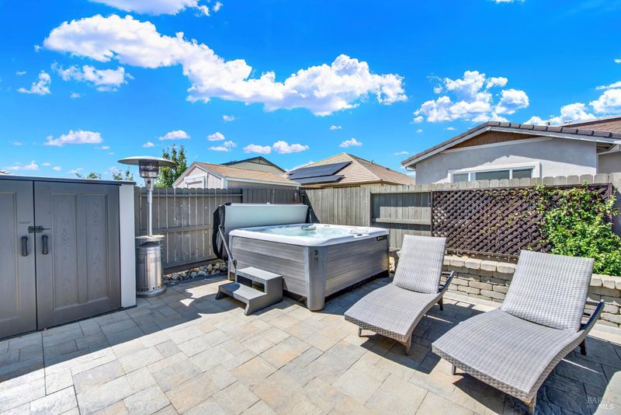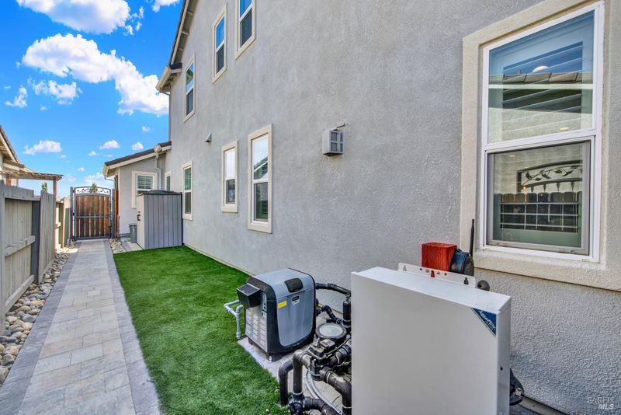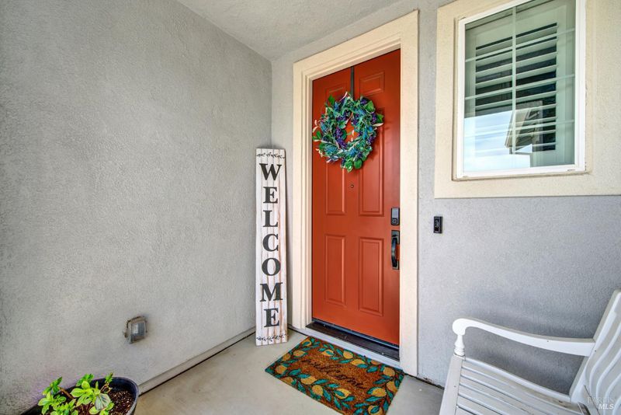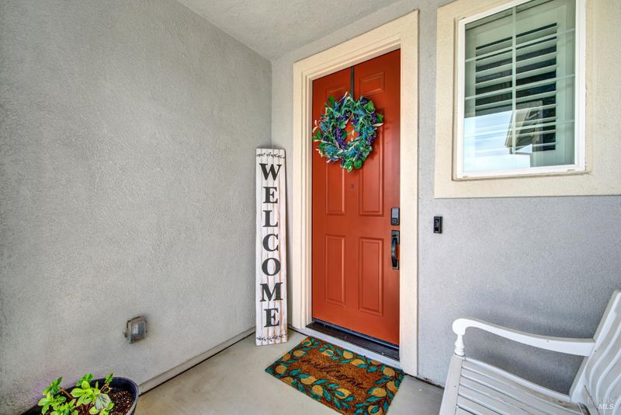
$899,900
3,214
SQ FT
$280
SQ/FT
954 Day Lilly Drive
@ Tulip St - Vacaville 7, Vacaville
- 4 Bed
- 4 (3/1) Bath
- 4 Park
- 3,214 sqft
- Vacaville
-

-
Sat Jul 26, 12:00 pm - 2:00 pm
Hosted by Ralph Berumen
-
Sun Jul 27, 12:00 pm - 2:00 pm
Hosted by Adriana Cueva
Lavish Estate Retreat | Resort-Style Living with High-End Upgrades & Income Potential Potential VA assumption available* Welcome to a residence of unrivaled distinction in Brighton Landing, where you can enjoy modern luxury. This masterfully designed estate is a rare offering that blends sophisticated living with an outdoor oasis and smart investment potential. Inside, you're greeted by soaring ceilings, upgraded flooring, and an abundance of natural light that floods the expansive open-concept layout. Every inch of the home showcases high-end upgrades inside and out.Step outside and indulge in a true resort experience. The sparkling salt water in-ground pool features a grotto and waterfall, complemented by a hot tub, a lounge area, and turf, perfect for year-round entertaining. The professionally landscaped yards include pavers, a shed, and a dedicated dog run for your furry friends. Adding both value and versatility, this home includes a fully equipped Accessory Dwelling Unit (ADU) with a private entranceideal for guests, multigenerational living, or as an income-producing rental. Sustainability meets innovation with solar panels, a car charger, dual zone HVAC, and efficient appliances providing energy efficiency without compromising luxury. An amazing place with no HOA.
- Days on Market
- 2 days
- Current Status
- Active
- Original Price
- $899,900
- List Price
- $899,900
- On Market Date
- Jul 24, 2025
- Property Type
- Single Family Residence
- Area
- Vacaville 7
- Zip Code
- 95687
- MLS ID
- 325062357
- APN
- 0138-092-230
- Year Built
- 2020
- Stories in Building
- Unavailable
- Possession
- Close Of Escrow
- Data Source
- BAREIS
- Origin MLS System
Sierra School Of Solano County
Private 3-12 Coed
Students: 48 Distance: 0.9mi
Sierra School Of Solano County
Private K-12 Coed
Students: 66 Distance: 0.9mi
Jean Callison Elementary School
Public K-6 Elementary
Students: 705 Distance: 1.1mi
Cooper Elementary School
Public K-6 Elementary, Yr Round
Students: 794 Distance: 1.4mi
Vaca Pena Middle School
Public 7-8 Middle
Students: 757 Distance: 1.7mi
Notre Dame School
Private K-8 Elementary, Religious, Coed
Students: 319 Distance: 1.8mi
- Bed
- 4
- Bath
- 4 (3/1)
- Parking
- 4
- EV Charging, Garage Facing Front
- SQ FT
- 3,214
- SQ FT Source
- Owner
- Lot SQ FT
- 6,194.0
- Lot Acres
- 0.1422 Acres
- Pool Info
- Built-In, See Remarks
- Kitchen
- Butlers Pantry, Island
- Cooling
- MultiZone
- Dining Room
- Dining/Family Combo
- Exterior Details
- Dog Run
- Family Room
- Great Room
- Living Room
- Great Room
- Flooring
- See Remarks
- Foundation
- Slab
- Heating
- MultiZone
- Laundry
- Cabinets, Inside Room
- Upper Level
- Bedroom(s), Full Bath(s), Primary Bedroom
- Main Level
- Bedroom(s), Full Bath(s), Garage, Kitchen, Living Room, Retreat, Street Entrance
- Views
- Hills
- Possession
- Close Of Escrow
- Architectural Style
- Traditional
- Fee
- $0
MLS and other Information regarding properties for sale as shown in Theo have been obtained from various sources such as sellers, public records, agents and other third parties. This information may relate to the condition of the property, permitted or unpermitted uses, zoning, square footage, lot size/acreage or other matters affecting value or desirability. Unless otherwise indicated in writing, neither brokers, agents nor Theo have verified, or will verify, such information. If any such information is important to buyer in determining whether to buy, the price to pay or intended use of the property, buyer is urged to conduct their own investigation with qualified professionals, satisfy themselves with respect to that information, and to rely solely on the results of that investigation.
School data provided by GreatSchools. School service boundaries are intended to be used as reference only. To verify enrollment eligibility for a property, contact the school directly.
