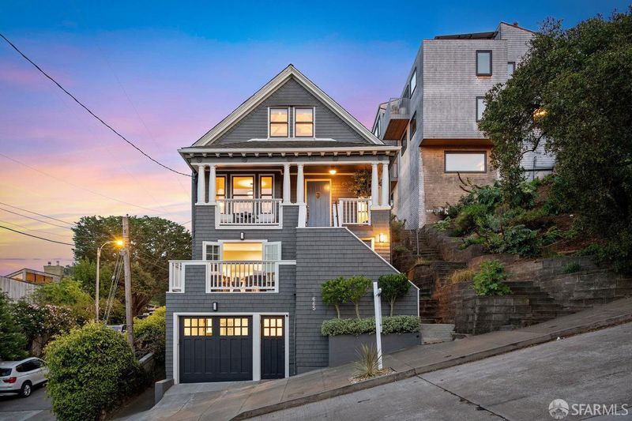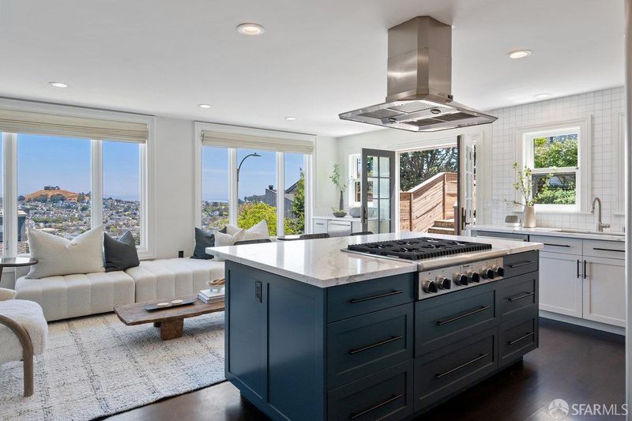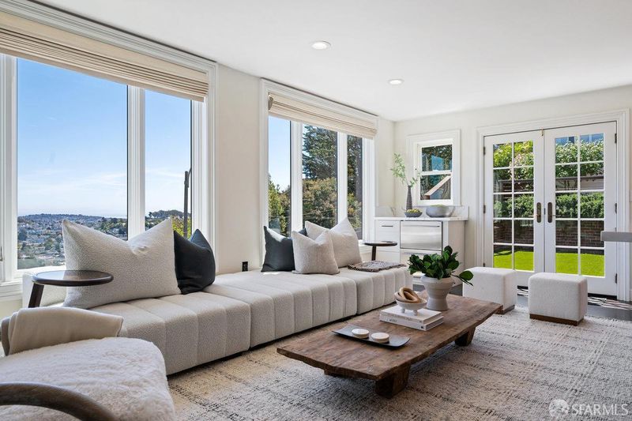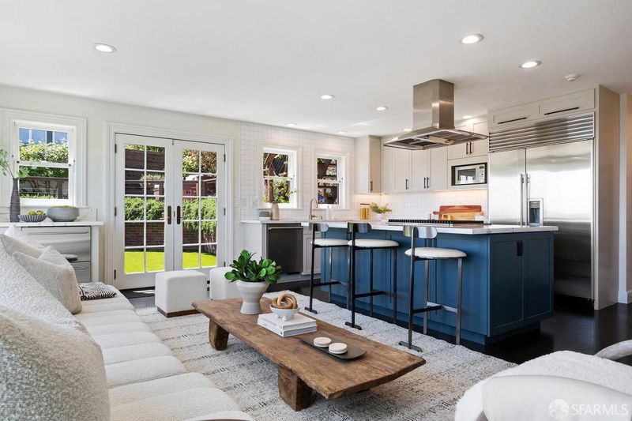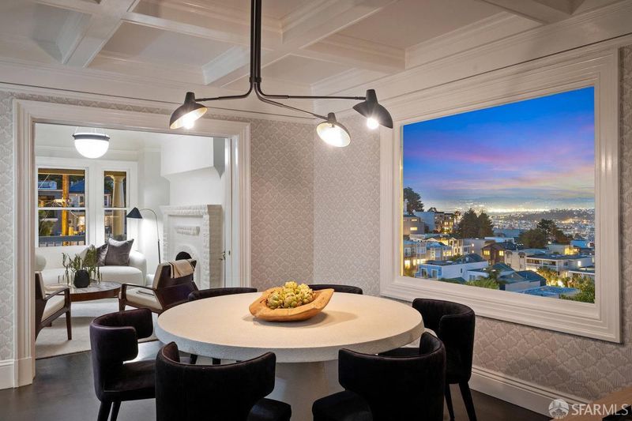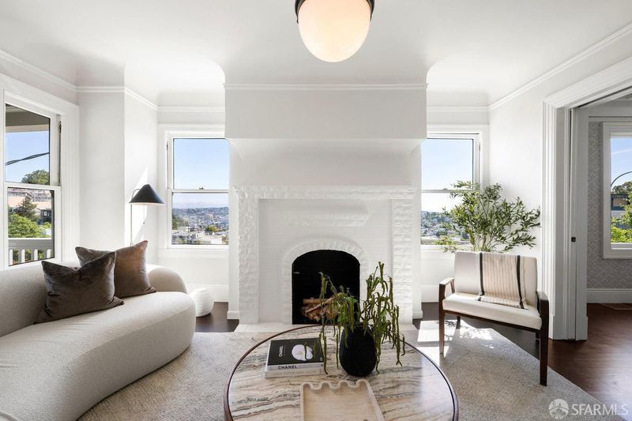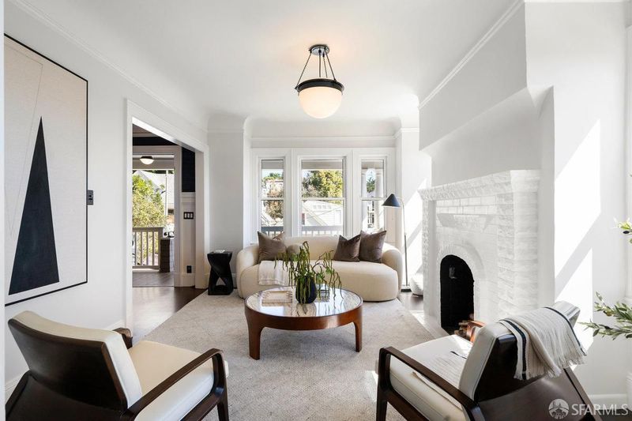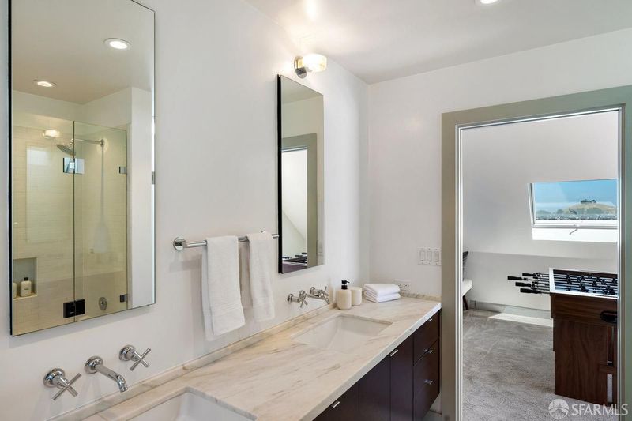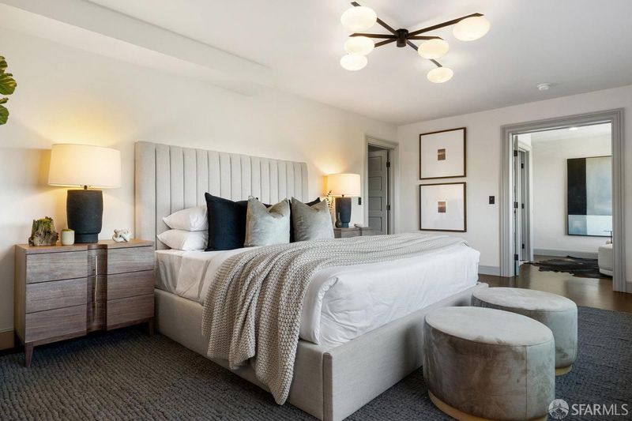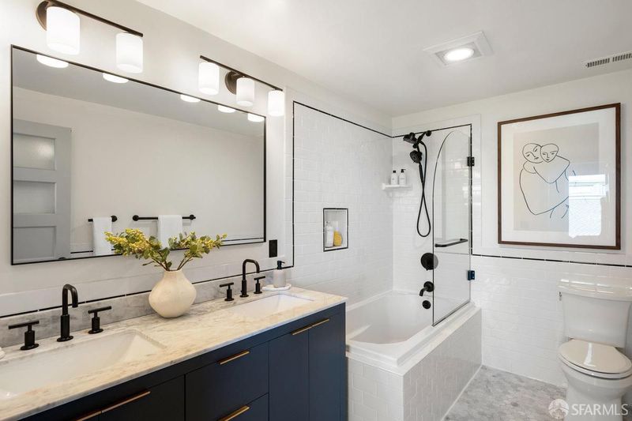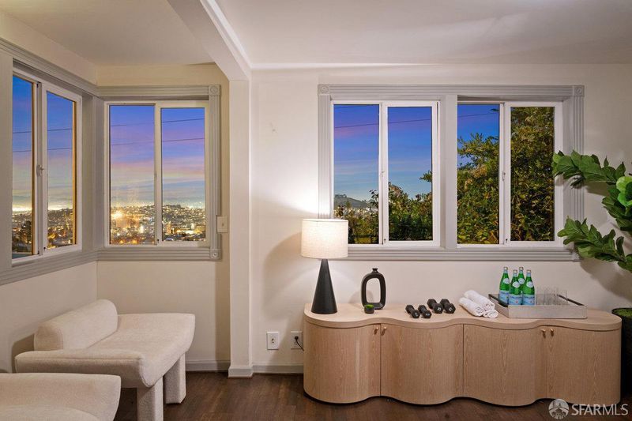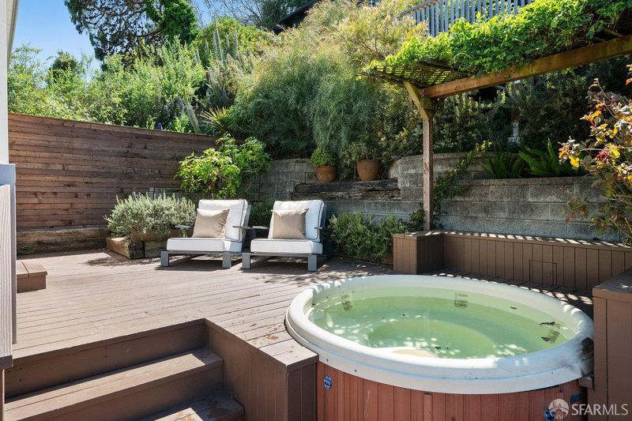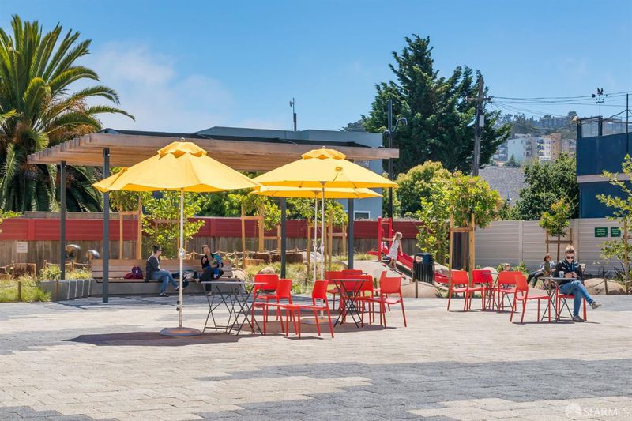
$3,995,000
3,590
SQ FT
$1,113
SQ/FT
665 29th St
@ Zircon - 5 - Noe Valley, San Francisco
- 5 Bed
- 4.5 Bath
- 1 Park
- 3,590 sqft
- San Francisco
-

-
Sat May 10, 2:00 pm - 4:00 pm
Amazing Noe Valley View Home! Gorgeous renovation, wonderful period detail, great floorplan, and beautiful outdoor spaces.
-
Sun May 11, 2:00 pm - 4:00 pm
Amazing Noe Valley View Home! Gorgeous renovation, wonderful period detail, great floorplan, and beautiful outdoor spaces.
-
Tue May 13, 12:00 pm - 2:00 pm
Brokers Tour. Amazing Noe Valley View Home! Gorgeous renovation, wonderful period detail, great floorplan, and beautiful outdoor spaces.
Displaying breathtaking vistas of San Francisco's skyline, the Bay, and East Bay hills, this extraordinary Noe Valley residence spans 4 thoughtfully designed levels with 5 bedrooms and 4.5 bathrooms. The main floor offers elegant living and dining areas alongside a chef's kitchen with professional appliances, and an extended family room. French doors lead to a private outdoor sanctuary featuring an artificial turf lawn, a sun-drenched deck, hot tub, and charming studio. The bedroom level offers a coveted 3 bedroom layout including a contemporary primary suite with walk-in closet, while the top floor provides a versatile family room/second primary suite with an expansive viewing deck. On the first floor, find a private fifth-bedroom suite and one-car garage. Ideally located on a picturesque Noe Valley Street, this exceptional property offers easy access to neighborhood amenities, parks, MUNI, and major highwaysperfectly blending luxury and convenience in one of San Francisco's most sought-after neighborhoods.
- Days on Market
- 0 days
- Current Status
- Active
- Original Price
- $3,995,000
- List Price
- $3,995,000
- On Market Date
- May 9, 2025
- Property Type
- Single Family Residence
- District
- 5 - Noe Valley
- Zip Code
- 94131
- MLS ID
- 425036158
- APN
- 7537-075
- Year Built
- 1904
- Stories in Building
- 4
- Possession
- Close Of Escrow
- Data Source
- SFAR
- Origin MLS System
Mission Education Center
Public K-5 Elementary
Students: 105 Distance: 0.2mi
St. Paul's School
Private K-8 Elementary, Religious, Coed
Students: 207 Distance: 0.4mi
Lick (James) Middle School
Public 6-8 Middle
Students: 568 Distance: 0.5mi
Fairmount Elementary School
Public K-5 Elementary, Core Knowledge
Students: 366 Distance: 0.5mi
St John S Elementary School
Private n/a Elementary, Religious, Coed
Students: 228 Distance: 0.6mi
St. John the Evangelist School
Private K-8
Students: 250 Distance: 0.6mi
- Bed
- 5
- Bath
- 4.5
- Parking
- 1
- Attached, EV Charging
- SQ FT
- 3,590
- SQ FT Source
- Unavailable
- Lot SQ FT
- 3,683.0
- Lot Acres
- 0.0846 Acres
- Kitchen
- Breakfast Area, Island, Kitchen/Family Combo, Pantry Closet, Quartz Counter, Stone Counter
- Dining Room
- Formal Area
- Exterior Details
- Balcony, Entry Gate
- Family Room
- Cathedral/Vaulted, Deck Attached, View
- Living Room
- Cathedral/Vaulted, View
- Flooring
- Carpet, Tile, Wood
- Fire Place
- Living Room, Stone
- Heating
- Central, Fireplace(s)
- Laundry
- Cabinets, Dryer Included, Washer Included
- Upper Level
- Bedroom(s)
- Main Level
- Dining Room, Family Room, Kitchen, Living Room
- Views
- Bay, Bay Bridge, City, City Lights, Downtown, Mountains, Panoramic, San Francisco
- Possession
- Close Of Escrow
- Special Listing Conditions
- None
- Fee
- $0
MLS and other Information regarding properties for sale as shown in Theo have been obtained from various sources such as sellers, public records, agents and other third parties. This information may relate to the condition of the property, permitted or unpermitted uses, zoning, square footage, lot size/acreage or other matters affecting value or desirability. Unless otherwise indicated in writing, neither brokers, agents nor Theo have verified, or will verify, such information. If any such information is important to buyer in determining whether to buy, the price to pay or intended use of the property, buyer is urged to conduct their own investigation with qualified professionals, satisfy themselves with respect to that information, and to rely solely on the results of that investigation.
School data provided by GreatSchools. School service boundaries are intended to be used as reference only. To verify enrollment eligibility for a property, contact the school directly.
