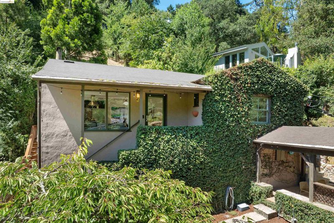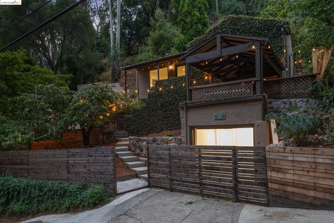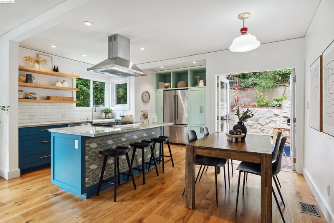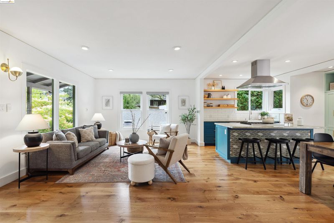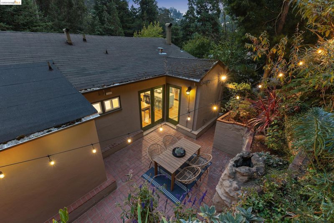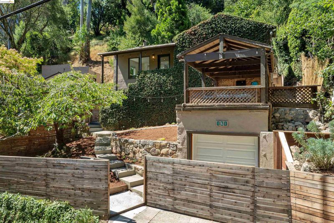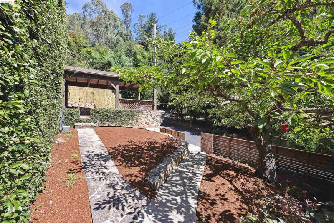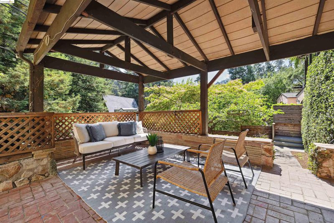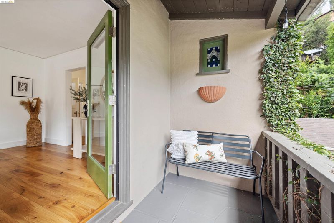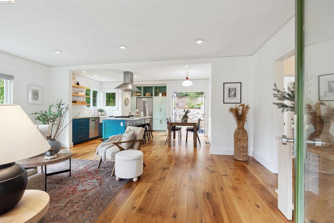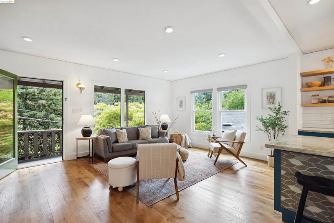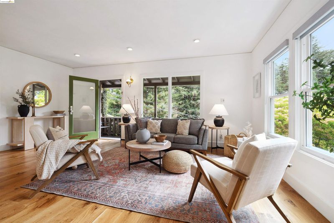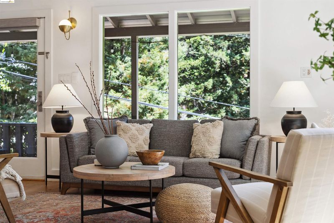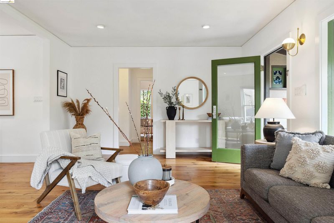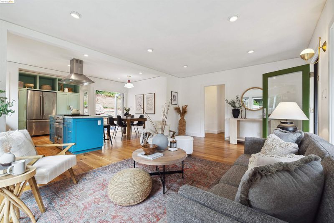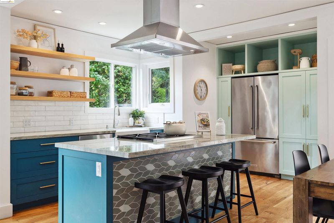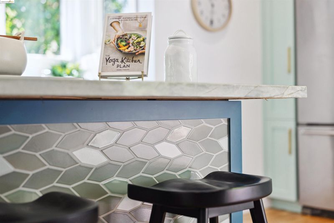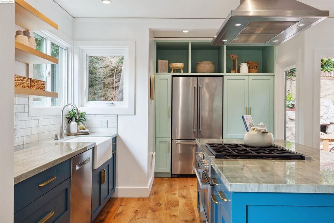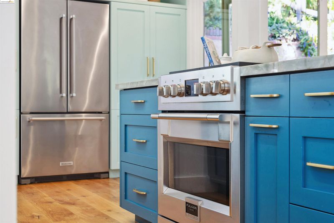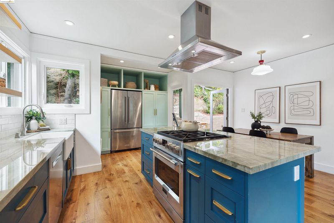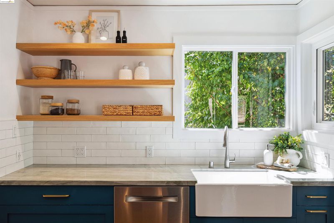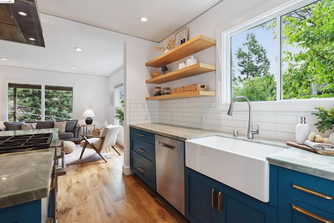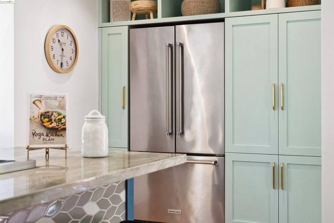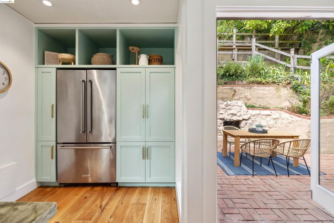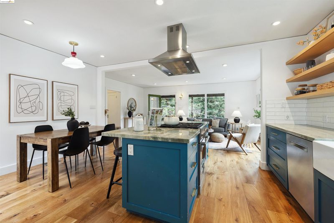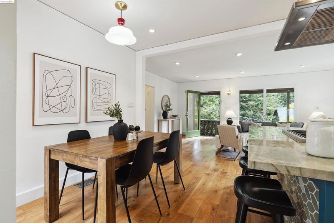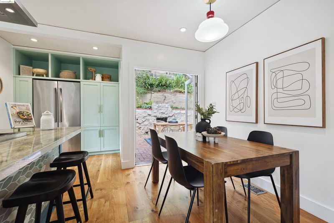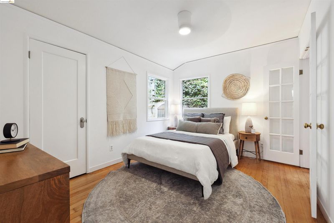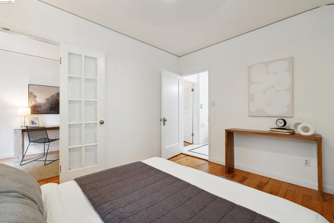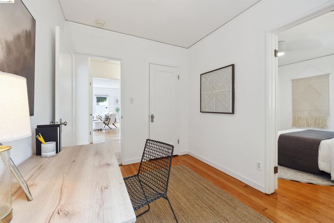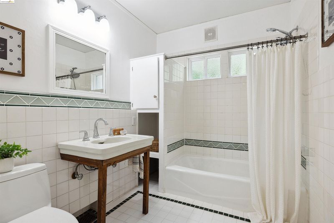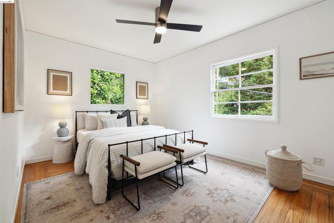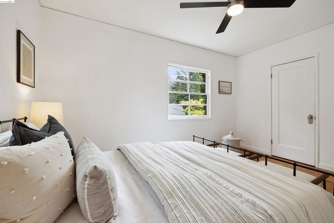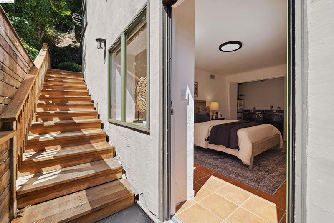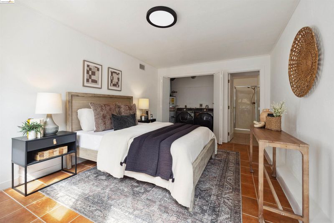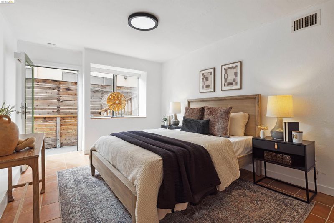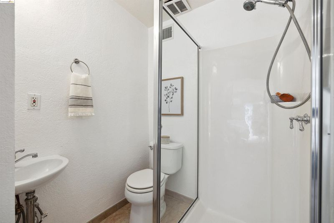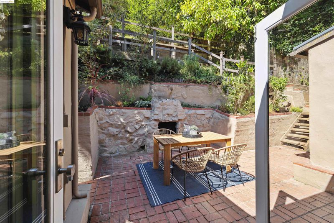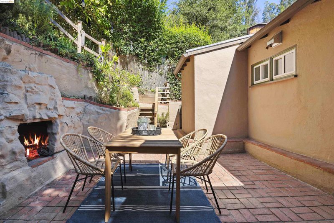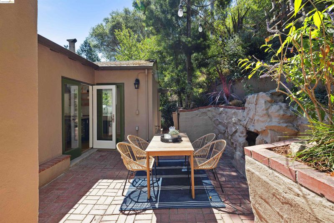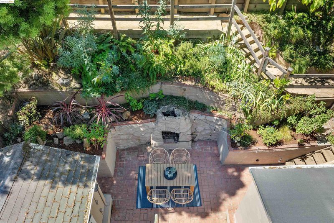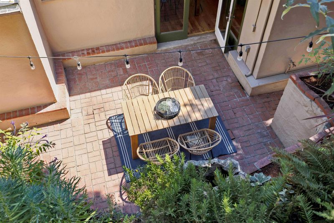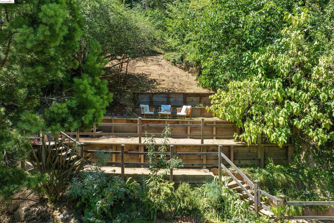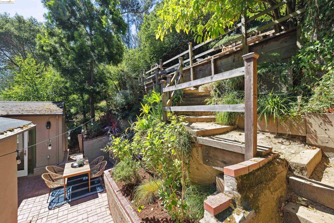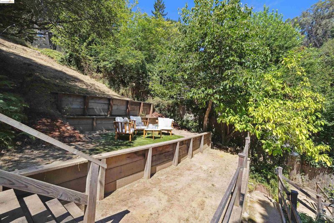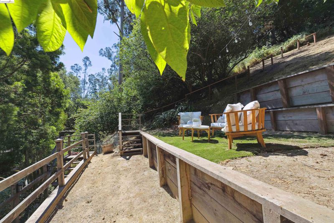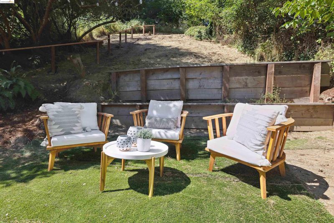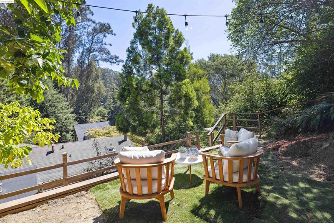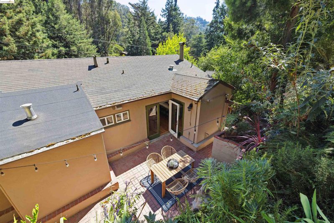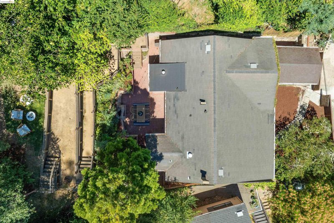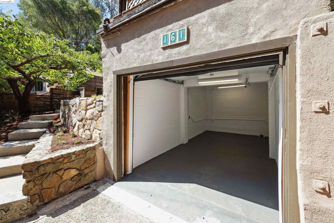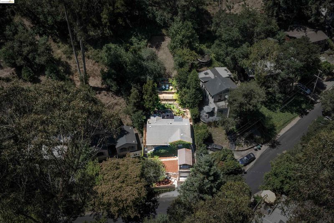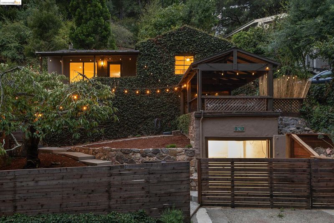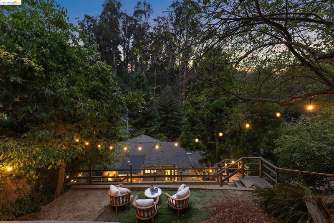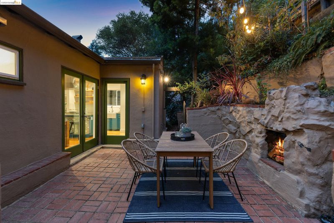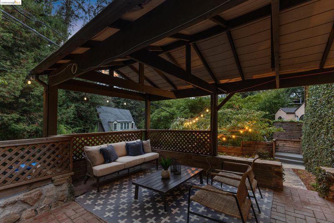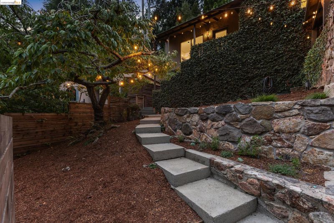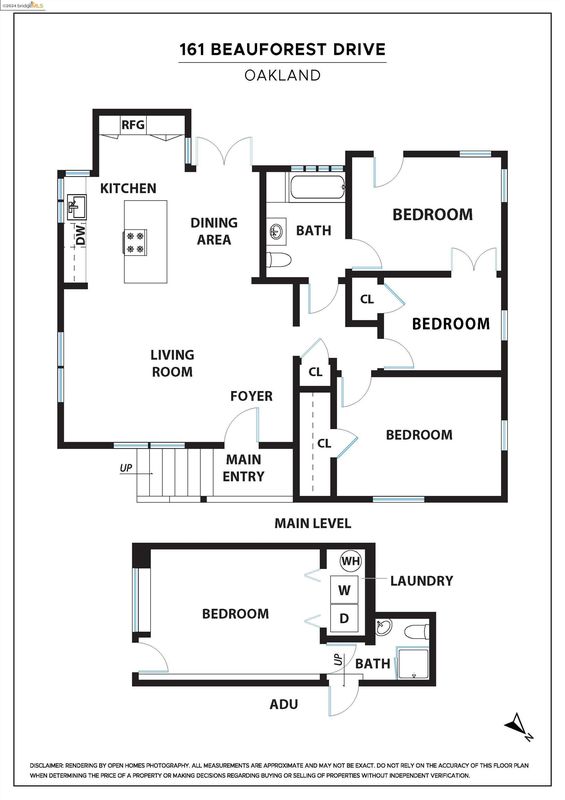 Sold At Asking
Sold At Asking
$1,050,000
1,376
SQ FT
$763
SQ/FT
161 Beauforest Dr
@ Thornhill Drive - Montclair, Oakland
- 3 Bed
- 2 Bath
- 1 Park
- 1,376 sqft
- Oakland
-

Welcome to 161 Beauforest Drive. Just minutes from Montclair Village, this beauty shines behind her lush ivy-covered facade. Designed with refined style and detail by Studio KDA of Berkeley, the updated kitchen & living space is open and airy with beautifully refinished wood floors throughout, featuring a stunning island with custom cabinetry, Heath tiles and Wabi Sabi backsplash. Your indoor/outdoor dreams become reality as you step through the French doors onto the inviting patio, complete with an outdoor fireplace and terraced backyard. With three bedrooms and one bathroom on the main living level and an additional bonus room and full bathroom accessible through a separate entrance providing a variety of options for use—from a guest suite, to a gym, office, or workshop…let your imagination run wild. Enjoy the magic of 161 Beauforest Drive!
- Current Status
- Sold
- Sold Price
- $1,050,000
- Sold At List Price
- -
- Original Price
- $1,050,000
- List Price
- $1,050,000
- On Market Date
- Sep 27, 2024
- Contract Date
- Oct 15, 2024
- Close Date
- Nov 1, 2024
- Property Type
- Detached
- D/N/S
- Montclair
- Zip Code
- 94611
- MLS ID
- 41074687
- APN
- 48G74406
- Year Built
- 1939
- Stories in Building
- 1
- Possession
- COE
- COE
- Nov 1, 2024
- Data Source
- MAXEBRDI
- Origin MLS System
- Bridge AOR
Doulos Academy
Private 1-12
Students: 6 Distance: 0.4mi
Thornhill Elementary School
Public K-5 Elementary, Core Knowledge
Students: 410 Distance: 0.4mi
Montclair Elementary School
Public K-5 Elementary
Students: 640 Distance: 0.8mi
Holy Names High School
Private 9-12 Secondary, Religious, All Female
Students: 138 Distance: 1.1mi
Aurora School
Private K-5 Alternative, Elementary, Coed
Students: 100 Distance: 1.2mi
Hillcrest Elementary School
Public K-8 Elementary
Students: 388 Distance: 1.2mi
- Bed
- 3
- Bath
- 2
- Parking
- 1
- Attached, Off Street
- SQ FT
- 1,376
- SQ FT Source
- Public Records
- Lot SQ FT
- 6,768.0
- Lot Acres
- 0.16 Acres
- Pool Info
- None
- Kitchen
- Dishwasher, Disposal, Gas Range, Oven, Range, Refrigerator, Dryer, Washer, Gas Water Heater, Counter - Stone, Eat In Kitchen, Garbage Disposal, Gas Range/Cooktop, Island, Oven Built-in, Range/Oven Built-in, Updated Kitchen
- Cooling
- Ceiling Fan(s)
- Disclosures
- Disclosure Package Avail
- Entry Level
- Exterior Details
- Backyard, Garden, Back Yard, Front Yard, Terraced Up
- Flooring
- Hardwood, Tile
- Foundation
- Fire Place
- None
- Heating
- Forced Air, Wall Furnace
- Laundry
- Dryer, Washer
- Upper Level
- 3 Bedrooms, 1 Bath, Main Entry
- Main Level
- None
- Possession
- COE
- Architectural Style
- Other
- Non-Master Bathroom Includes
- Stall Shower
- Construction Status
- Existing
- Additional Miscellaneous Features
- Backyard, Garden, Back Yard, Front Yard, Terraced Up
- Location
- Sloped Up, Front Yard
- Roof
- Composition Shingles
- Water and Sewer
- Public
- Fee
- Unavailable
MLS and other Information regarding properties for sale as shown in Theo have been obtained from various sources such as sellers, public records, agents and other third parties. This information may relate to the condition of the property, permitted or unpermitted uses, zoning, square footage, lot size/acreage or other matters affecting value or desirability. Unless otherwise indicated in writing, neither brokers, agents nor Theo have verified, or will verify, such information. If any such information is important to buyer in determining whether to buy, the price to pay or intended use of the property, buyer is urged to conduct their own investigation with qualified professionals, satisfy themselves with respect to that information, and to rely solely on the results of that investigation.
School data provided by GreatSchools. School service boundaries are intended to be used as reference only. To verify enrollment eligibility for a property, contact the school directly.
