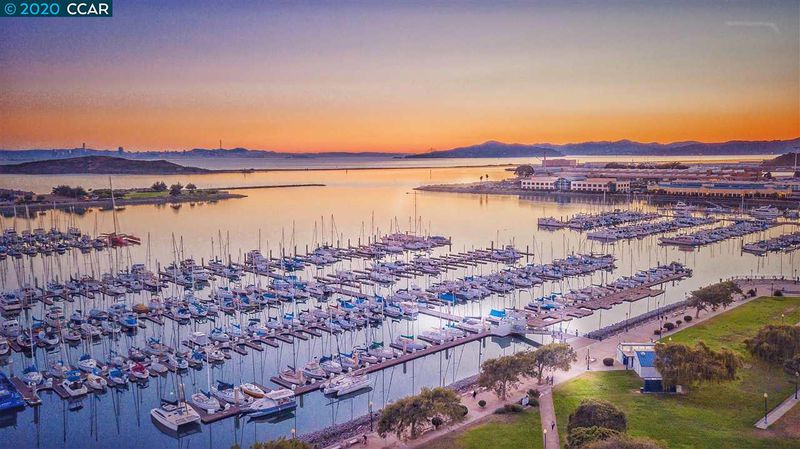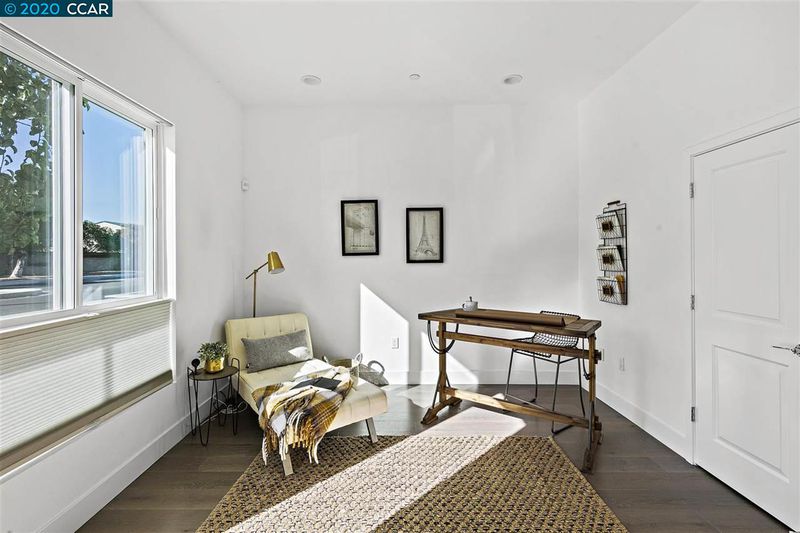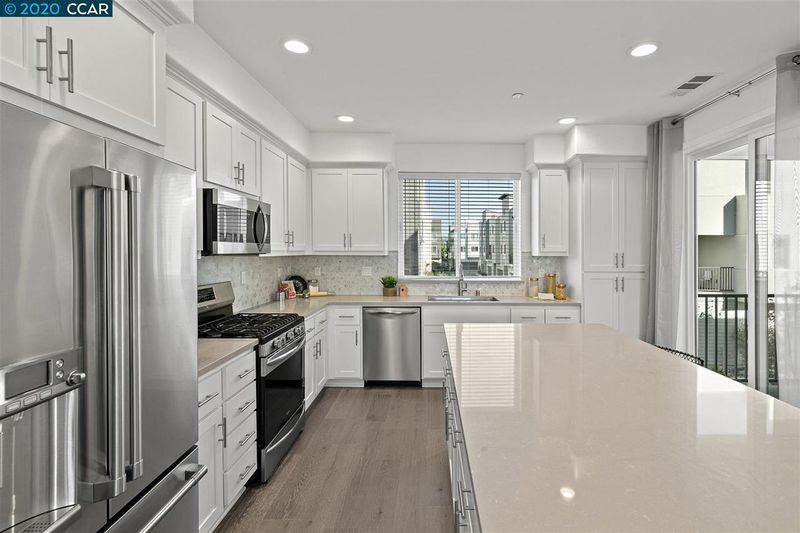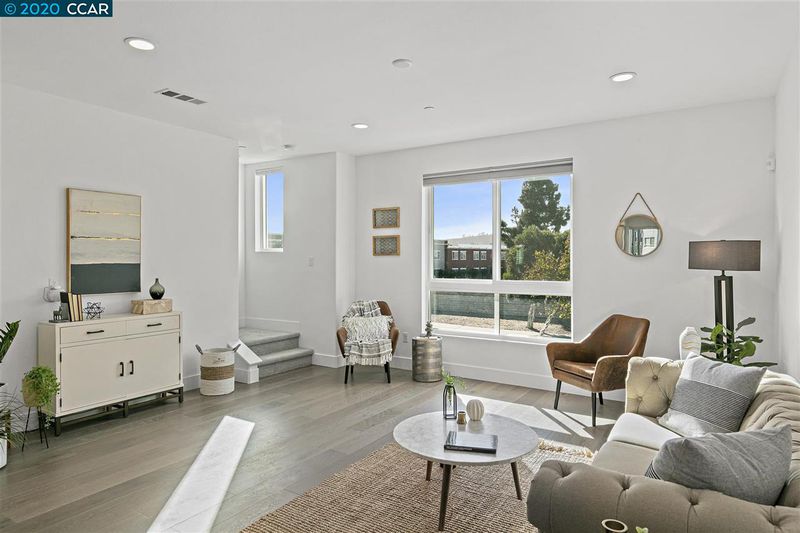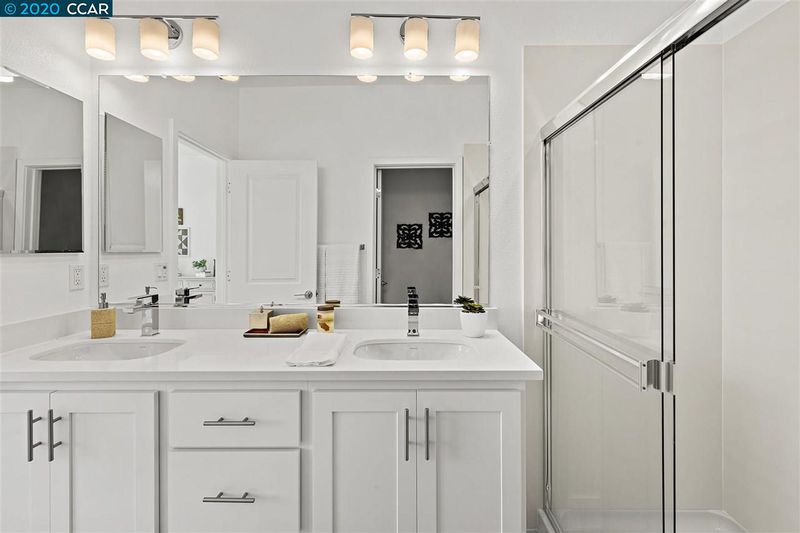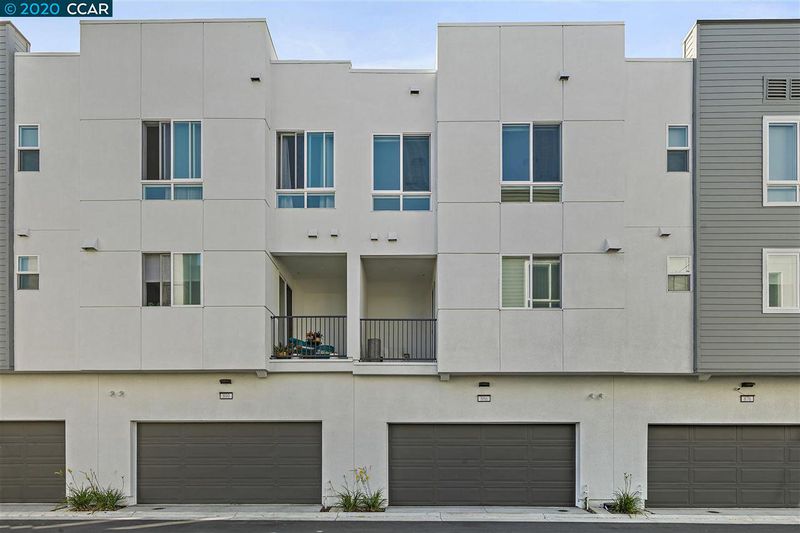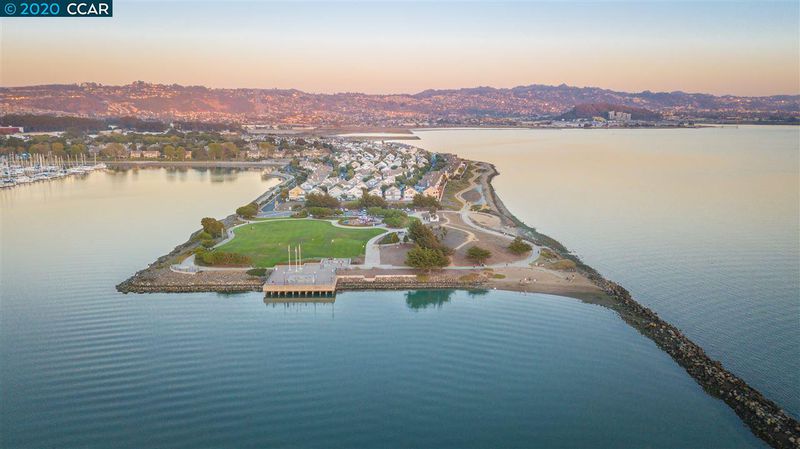 Sold At Asking
Sold At Asking
$650,000
1,702
SQ FT
$382
SQ/FT
886 Marina Way S
@ Regatta Blvd. - MARINA BAY, Richmond
- 3 Bed
- 3 (2/2) Bath
- 0 Park
- 1,702 sqft
- RICHMOND
-

Enjoy the ultimate experience of modern Bay Area living and luxe style at NoMA, the newest community in Richmond’s best-kept secret, Marina Bay. Stunning 3-story townhome-style condominium offers a multi-functional floor plan, including a flex space and half bath on the entry-level perfect for use as a home office. The main living area boasts a sun-filled open concept great room with living and dining room combo, covered balcony, and chef’s kitchen w/SS appliances, oversized island w/breakfast bar, Quartz countertops, and designer Carrara marble backsplash. All 3 bedrooms are on the third level, including a light and airy owner’s suite with a walk-in closet and bath w/dual vanities and walk-in shower. Features include hardwood flooring, custom window treatments, recessed LED lighting, tankless water heater, dual-zone HVAC, solar and EV charger prep wiring, fire sprinklers +more. Walk to the SF Bay Trail and Richmond Ferry. Easy freeway and BART access, 16 miles to SF.
- Current Status
- Sold
- Sold Price
- $650,000
- Sold At List Price
- -
- Original Price
- $650,000
- List Price
- $650,000
- On Market Date
- Oct 17, 2020
- Contract Date
- Nov 19, 2020
- Close Date
- Dec 16, 2020
- Property Type
- Condo
- D/N/S
- MARINA BAY
- Zip Code
- 94804
- MLS ID
- 40925794
- APN
- 560-830-115
- Year Built
- 2018
- Stories in Building
- Unavailable
- Possession
- COE
- COE
- Dec 16, 2020
- Data Source
- MAXEBRDI
- Origin MLS System
- CONTRA COSTA
John Henry High
Charter 9-12
Students: 320 Distance: 0.5mi
Richmond Charter Academy
Charter 6-8 Coed
Students: 269 Distance: 0.6mi
Richmond Charter Elementary-Benito Juarez
Charter K-5
Students: 421 Distance: 0.6mi
Nystrom Elementary School
Public K-6 Elementary
Students: 520 Distance: 0.6mi
Coronado Elementary School
Public K-6 Elementary
Students: 435 Distance: 0.7mi
Richmond College Preparatory School
Charter K-8 Elementary, Yr Round
Students: 542 Distance: 0.7mi
- Bed
- 3
- Bath
- 3 (2/2)
- Parking
- 0
- Attached Garage, Int Access From Garage, Garage Facing Rear, Remote
- SQ FT
- 1,702
- SQ FT Source
- Builder
- Pool Info
- None
- Kitchen
- Breakfast Bar, Counter - Solid Surface, Eat In Kitchen, Garbage Disposal, Island, Range/Oven Free Standing, Refrigerator
- Cooling
- Central 2 Or 2+ Zones A/C
- Disclosures
- Other - Call/See Agent
- Exterior Details
- Stucco, Siding - Other, Window Screens
- Flooring
- Hardwood Floors, Tile, Carpet
- Fire Place
- None
- Heating
- Forced Air 2 Zns or More
- Laundry
- Dryer, In Closet, Washer, Cabinets, In Kitchen, Washer/Dryer Stacked Incl
- Upper Level
- 2 Bedrooms, 2.5 Baths, Primary Bedrm Suite - 1
- Main Level
- 0.5 Bath, Other, Main Entry
- Possession
- COE
- Architectural Style
- Contemporary
- Non-Master Bathroom Includes
- Shower Over Tub, Tile, Other
- Construction Status
- Existing
- Additional Equipment
- Dryer, Fire Sprinklers, Garage Door Opener, Washer, Window Coverings, Tankless Water Heater
- Lot Description
- No Lot
- Pool
- None
- Roof
- Other
- Solar
- Other
- Terms
- Cash, Conventional, VA
- Unit Features
- Levels in Unit - 3+
- Water and Sewer
- Sewer System - Public, Water - Public
- Yard Description
- See Remarks
- * Fee
- $350
- Name
- NOT LISTED
- Phone
- 925.937.4378
- *Fee includes
- Common Area Maint, Exterior Maintenance, Hazard Insurance, Management Fee, and Reserves
MLS and other Information regarding properties for sale as shown in Theo have been obtained from various sources such as sellers, public records, agents and other third parties. This information may relate to the condition of the property, permitted or unpermitted uses, zoning, square footage, lot size/acreage or other matters affecting value or desirability. Unless otherwise indicated in writing, neither brokers, agents nor Theo have verified, or will verify, such information. If any such information is important to buyer in determining whether to buy, the price to pay or intended use of the property, buyer is urged to conduct their own investigation with qualified professionals, satisfy themselves with respect to that information, and to rely solely on the results of that investigation.
School data provided by GreatSchools. School service boundaries are intended to be used as reference only. To verify enrollment eligibility for a property, contact the school directly.
