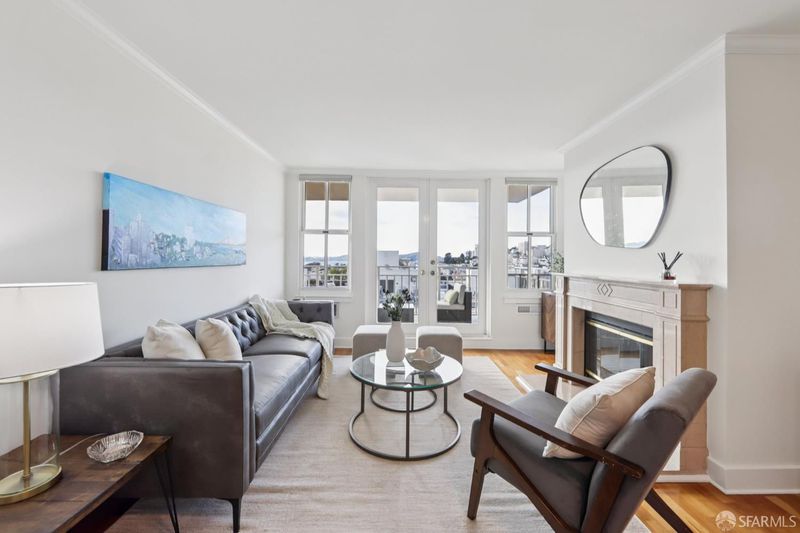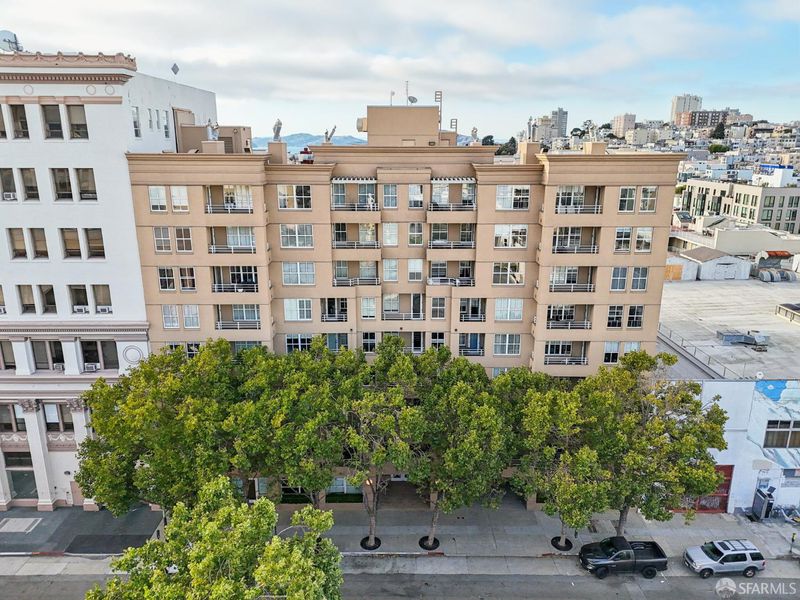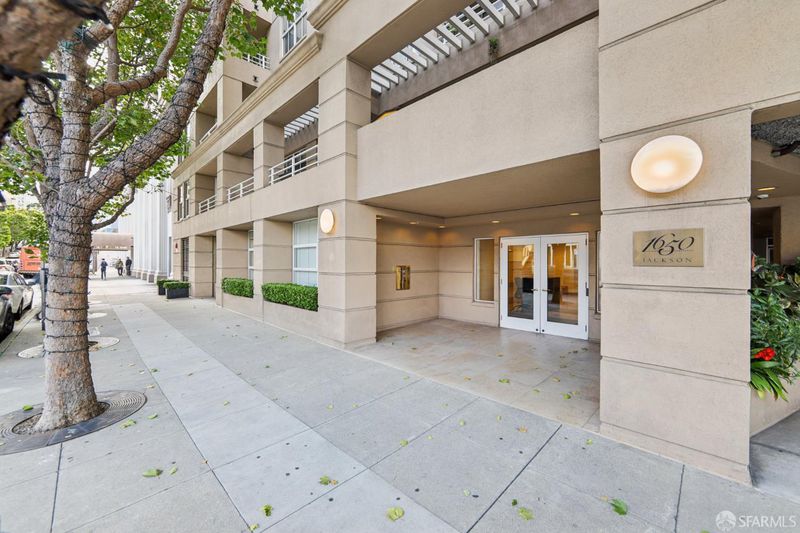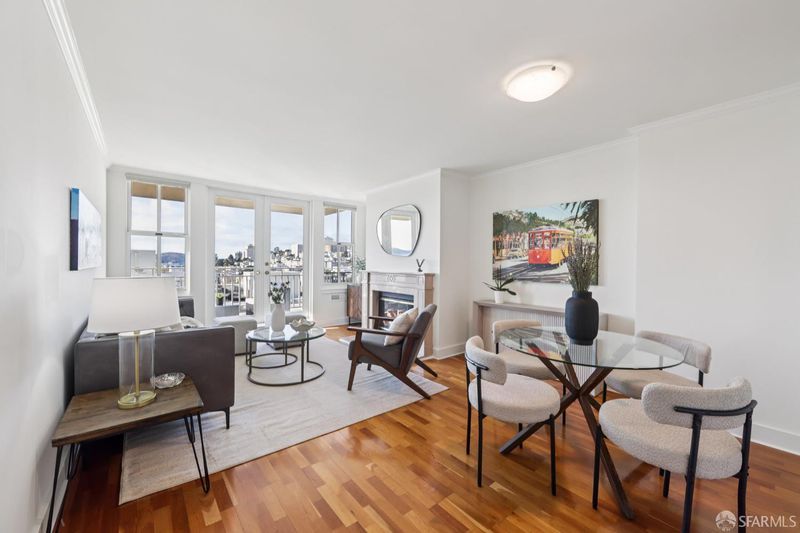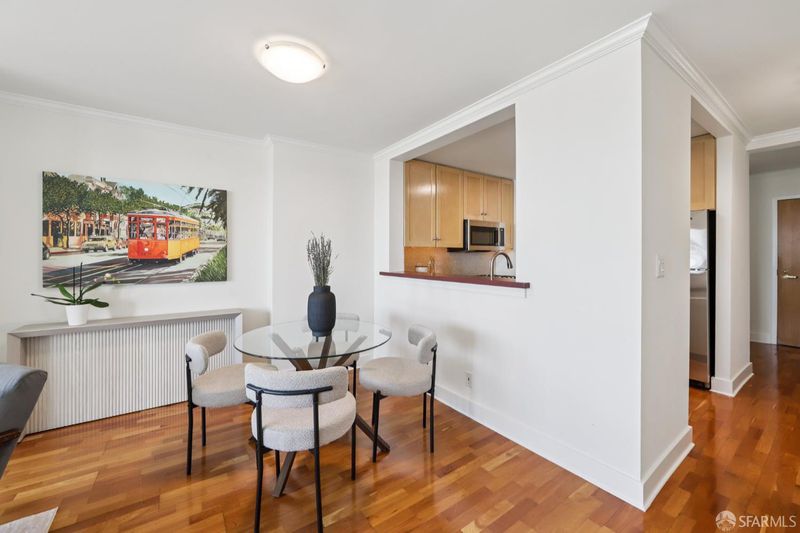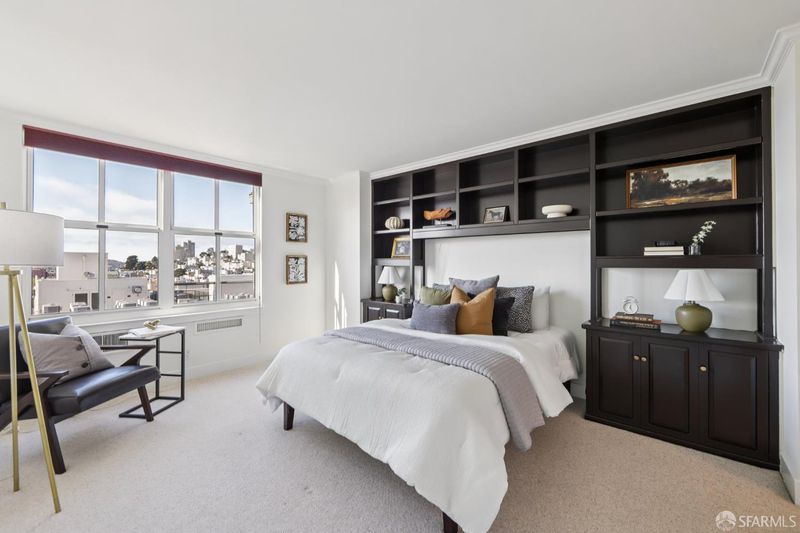
$898,000
875
SQ FT
$1,026
SQ/FT
1650 Jackson St, #806
@ Van Ness - 8 - Nob Hill, San Francisco
- 1 Bed
- 1 Bath
- 1 Park
- 875 sqft
- San Francisco
-

-
Tue Jul 22, 9:00 am - 11:00 am
Coffee and refreshments will be provided!
-
Thu Jul 24, 4:30 pm - 6:30 pm
Bubbles and Sweets!
Welcome to stylish Urban Living in a Prime San Francisco Location! Experience elevated city living in this spacious 1-bedroom, 1-bath condo located in the prestigious Pacific Heights/Nob Hill corridor. With approximately 960 square feet of open, light-filled space, this home offers a perfect blend of comfort and style. Wake up to breathtaking Bay views from the expansive primary suite, complete with a generous walk-in closet, a perfect start to every day. Step through grand French doors onto your private, covered balcony and take in stunning, unobstructed views of the Golden Gate Bridge, the Bay, and the sparkling city skyline. A rare wood-burning Fireplace exclusive to select upper 8th & 9th floors adds cozy charm to this modern space. The unit also includes a stackable washer and dryer, deeded storage, and secure underground parking. Step outside and enjoy unbeatable walkability, with top-rated dining, shopping, cafes, and nightlife just moments away. A near perfect Walk Score of 99 puts the best of San Francisco at your doorstep. Whether you're a first-time buyer, busy professional, or looking for a Pied-Terre, this home offers a rare opportunity to own in one of the city's most connected and desirable neighborhoods. Discover urban living at its best.
- Days on Market
- 3 days
- Current Status
- Active
- Original Price
- $898,000
- List Price
- $898,000
- On Market Date
- Jul 18, 2025
- Property Type
- Condominium
- District
- 8 - Nob Hill
- Zip Code
- 94109
- MLS ID
- 425055641
- APN
- 0595075
- Year Built
- 1991
- Stories in Building
- 9
- Number of Units
- 70
- Possession
- Close Of Escrow
- Data Source
- SFAR
- Origin MLS System
St. Brigid School
Private K-8 Elementary, Religious, Coed
Students: 255 Distance: 0.2mi
Spring Valley Elementary School
Public K-5 Elementary, Core Knowledge
Students: 327 Distance: 0.2mi
Redding Elementary School
Public K-5 Elementary
Students: 240 Distance: 0.4mi
Sherman Elementary School
Public K-5 Elementary
Students: 384 Distance: 0.4mi
Hergl
Private K-12 Special Education, Combined Elementary And Secondary, Coed
Students: 8 Distance: 0.5mi
Stuart Hall High School
Private 9-12 Secondary, Religious, All Male
Students: 203 Distance: 0.5mi
- Bed
- 1
- Bath
- 1
- Parking
- 1
- Assigned, Attached, Covered, Garage Door Opener, Interior Access, Private, Side-by-Side
- SQ FT
- 875
- SQ FT Source
- Unavailable
- Lot SQ FT
- 14,631.0
- Lot Acres
- 0.3359 Acres
- Kitchen
- Granite Counter, Kitchen/Family Combo
- Cooling
- None
- Dining Room
- Dining/Living Combo, Sunken
- Family Room
- Sunken
- Living Room
- Sunken, View
- Flooring
- Carpet, Tile, Wood
- Foundation
- Concrete
- Fire Place
- Living Room, Wood Burning
- Heating
- Baseboard, Electric
- Laundry
- Dryer Included, Laundry Closet, Stacked Only, Washer Included
- Main Level
- Dining Room, Full Bath(s), Kitchen, Living Room, Primary Bedroom, Retreat
- Views
- Bay, City Lights, Downtown, Golden Gate Bridge, Marina, Mt Tamalpais, San Francisco, Water
- Possession
- Close Of Escrow
- Architectural Style
- Art Deco, Edwardian
- Special Listing Conditions
- None
- * Fee
- $1,360
- Name
- CitiScape Property Management Group
- *Fee includes
- Common Areas, Elevator, Insurance, Maintenance Exterior, Management, Roof, Security, Sewer, Trash, and Water
MLS and other Information regarding properties for sale as shown in Theo have been obtained from various sources such as sellers, public records, agents and other third parties. This information may relate to the condition of the property, permitted or unpermitted uses, zoning, square footage, lot size/acreage or other matters affecting value or desirability. Unless otherwise indicated in writing, neither brokers, agents nor Theo have verified, or will verify, such information. If any such information is important to buyer in determining whether to buy, the price to pay or intended use of the property, buyer is urged to conduct their own investigation with qualified professionals, satisfy themselves with respect to that information, and to rely solely on the results of that investigation.
School data provided by GreatSchools. School service boundaries are intended to be used as reference only. To verify enrollment eligibility for a property, contact the school directly.
