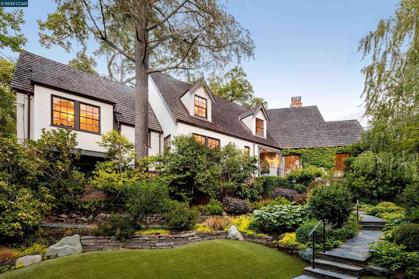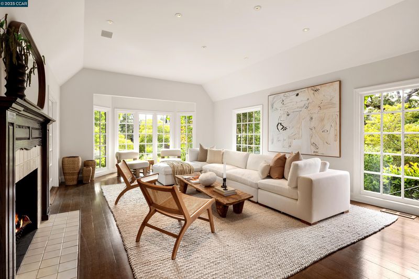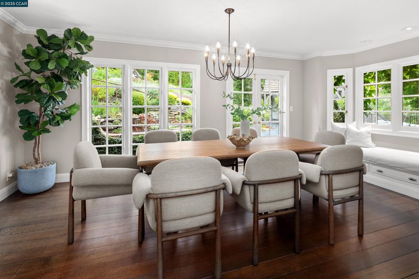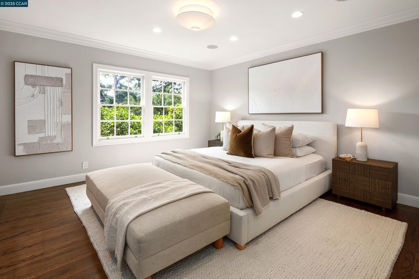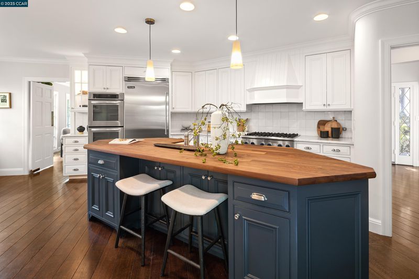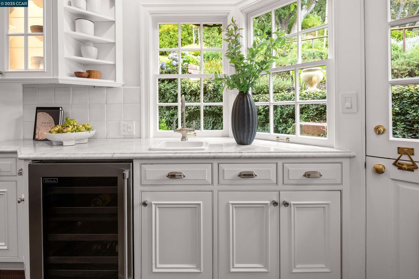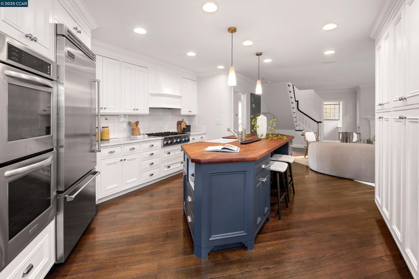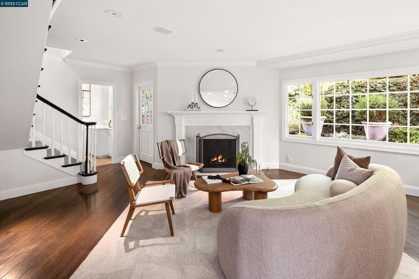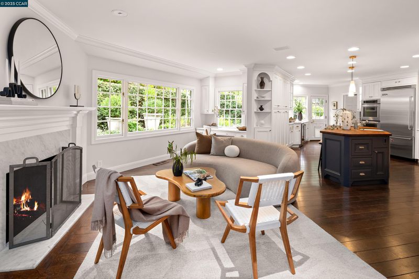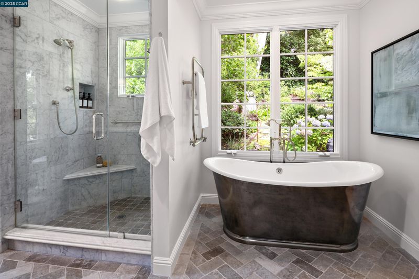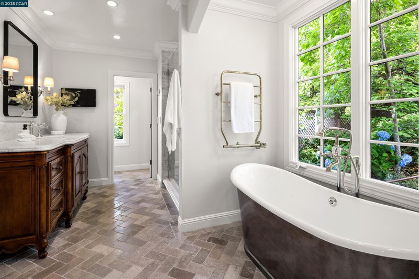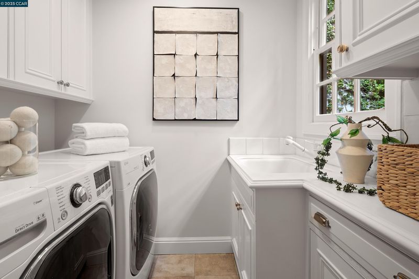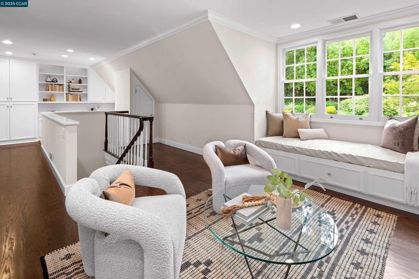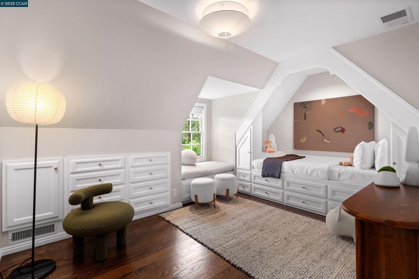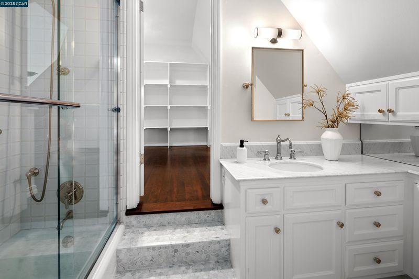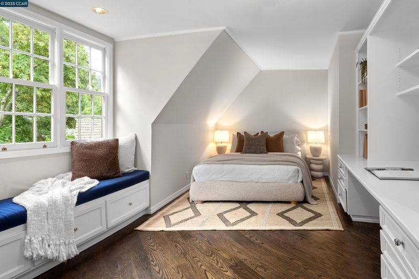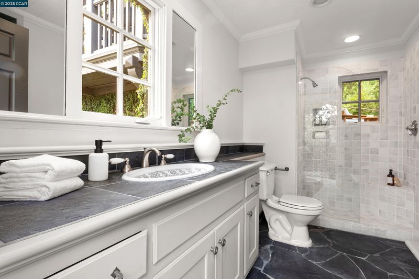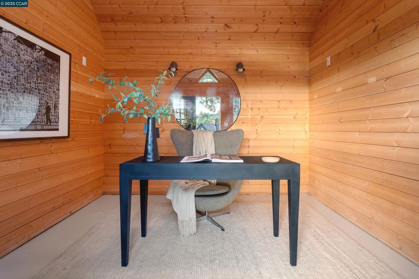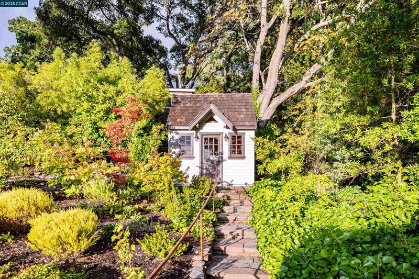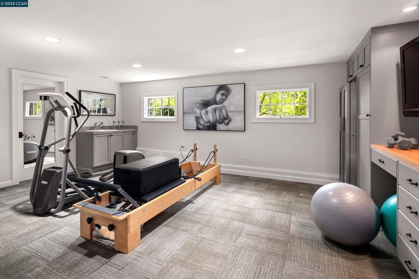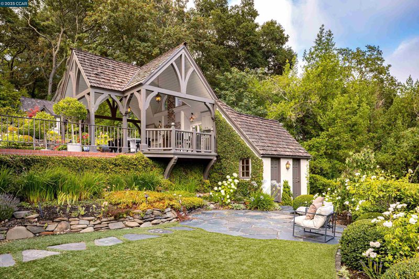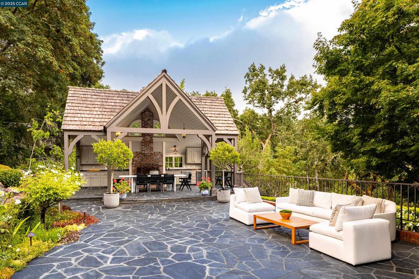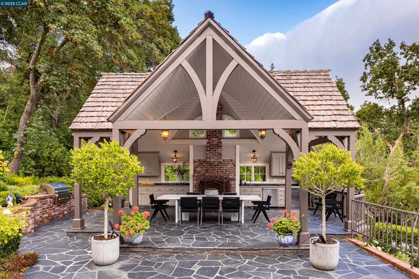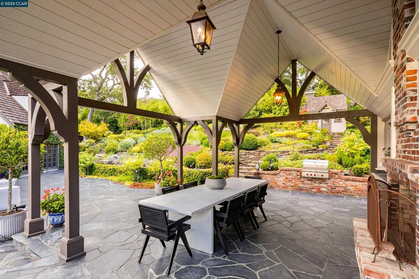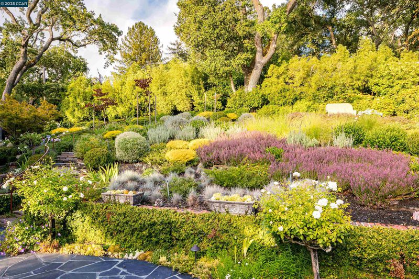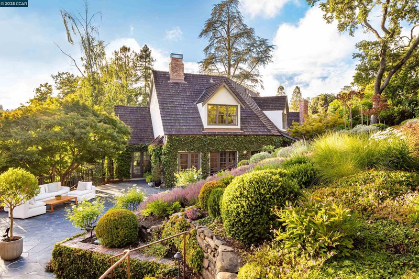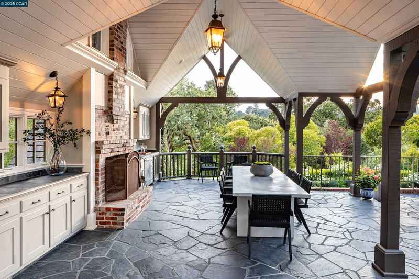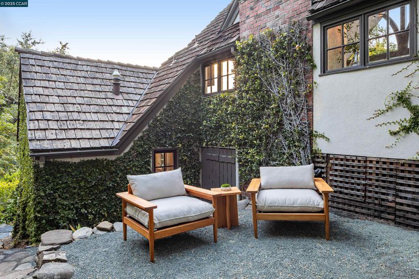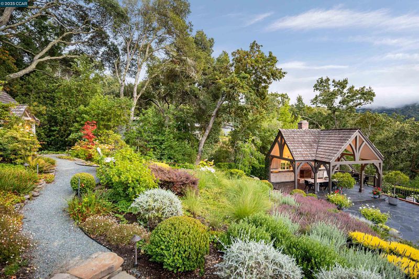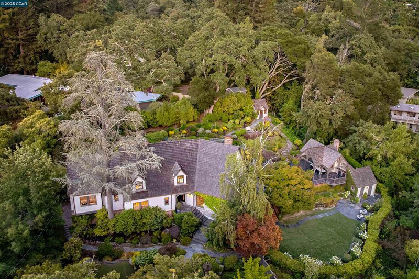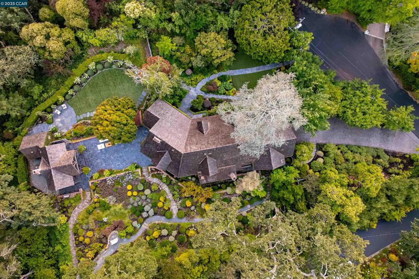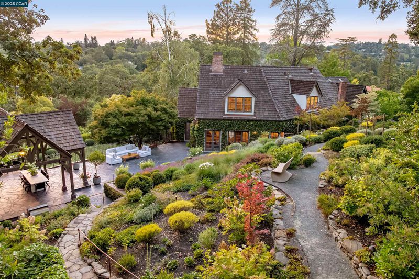
$4,195,000
4,225
SQ FT
$993
SQ/FT
9 El Sueno
@ Camino Sobrante - Orinda C.C., Orinda
- 4 Bed
- 5 Bath
- 2 Park
- 4,225 sqft
- Orinda
-

-
Sun Jul 27, 2:00 pm - 4:00 pm
Open House Sunday 2-4pm.
-
Tue Jul 29, 11:00 am - 2:00 pm
Open House 11am-2pm.
This Tudor-style home, near the end of a quiet cul-de-sac adjacent to the Orinda Country Club, offers tranquility and luxury. Surrounded by manicured gardens, the home includes a living room with a wood-burning fireplace, distinctive oak hardwoods, and garden views on three sides. The formal dining room easily seats 10. The chef’s kitchen offers elegant counters, Viking and other elite appliances, and a breakfast nook with a wood-burning fireplace. The principal suite, just steps above the main level, features an oversized shower, freestanding tub, and dual closets. The other main-floor bedroom equally could be reconfigured as a large and elegant office. Upstairs, two additional bedrooms (each with its own bathroom) are connected by a family/play room with a built-in work station. The sun-splashed bluestone patio outside leads to a remarkable outdoor pavilion, assuring the best of indoor-outdoor living with a Wolf grill, fireplace, spacious dining area, refrigerator, and dishwasher. The patio leads to a hillside ADU/studio. Other features include a home gym, a laundry room with LG appliances, and ample storage. With its blend of architectural charm, thoughtful modern updates, and a gorgeous garden setting, this private sanctuary is ready to welcome its next fortunate owner.
- Current Status
- New
- Original Price
- $4,195,000
- List Price
- $4,195,000
- On Market Date
- Jul 24, 2025
- Property Type
- Detached
- D/N/S
- Orinda C.C.
- Zip Code
- 94563
- MLS ID
- 41105919
- APN
- 2621110119
- Year Built
- 1942
- Stories in Building
- 2
- Possession
- Close Of Escrow
- Data Source
- MAXEBRDI
- Origin MLS System
- CONTRA COSTA
Holden High School
Private 9-12 Secondary, Nonprofit
Students: 34 Distance: 0.8mi
Sleepy Hollow Elementary School
Public K-5 Elementary
Students: 339 Distance: 0.9mi
Orinda Academy
Private 7-12 Secondary, Coed
Students: 90 Distance: 0.9mi
Wagner Ranch Elementary School
Public K-5 Elementary
Students: 416 Distance: 1.0mi
Bentley Upper
Private 9-12 Nonprofit
Students: 323 Distance: 2.2mi
Glorietta Elementary School
Public K-5 Elementary
Students: 462 Distance: 2.2mi
- Bed
- 4
- Bath
- 5
- Parking
- 2
- Attached, Off Street
- SQ FT
- 4,225
- SQ FT Source
- Measured
- Lot SQ FT
- 36,000.0
- Lot Acres
- 0.83 Acres
- Pool Info
- None
- Kitchen
- Dishwasher, Double Oven, Gas Range, Oven, Range, Refrigerator, Trash Compactor, Dryer, Washer, Stone Counters, Gas Range/Cooktop, Kitchen Island, Oven Built-in, Pantry, Range/Oven Built-in, Updated Kitchen, Wet Bar
- Cooling
- Central Air
- Disclosures
- Disclosure Package Avail
- Entry Level
- Exterior Details
- Garden, Back Yard, Front Yard, Garden/Play, Side Yard, Landscape Back, Landscape Front, Private Entrance, Yard Space
- Flooring
- Hardwood Flrs Throughout
- Foundation
- Fire Place
- Family Room, Living Room
- Heating
- Zoned
- Laundry
- Dryer, Laundry Room, Washer
- Upper Level
- 2 Bedrooms, 2 Baths
- Main Level
- 2 Bedrooms, 3 Baths, Primary Bedrm Suite - 1, Laundry Facility, Main Entry
- Views
- Hills
- Possession
- Close Of Escrow
- Architectural Style
- Tudor
- Construction Status
- Existing
- Additional Miscellaneous Features
- Garden, Back Yard, Front Yard, Garden/Play, Side Yard, Landscape Back, Landscape Front, Private Entrance, Yard Space
- Location
- Cul-De-Sac, Premium Lot, Back Yard, Front Yard, Landscaped, Private
- Roof
- Wood
- Water and Sewer
- Public
- Fee
- Unavailable
MLS and other Information regarding properties for sale as shown in Theo have been obtained from various sources such as sellers, public records, agents and other third parties. This information may relate to the condition of the property, permitted or unpermitted uses, zoning, square footage, lot size/acreage or other matters affecting value or desirability. Unless otherwise indicated in writing, neither brokers, agents nor Theo have verified, or will verify, such information. If any such information is important to buyer in determining whether to buy, the price to pay or intended use of the property, buyer is urged to conduct their own investigation with qualified professionals, satisfy themselves with respect to that information, and to rely solely on the results of that investigation.
School data provided by GreatSchools. School service boundaries are intended to be used as reference only. To verify enrollment eligibility for a property, contact the school directly.
