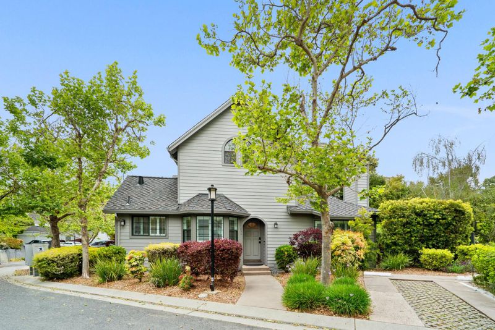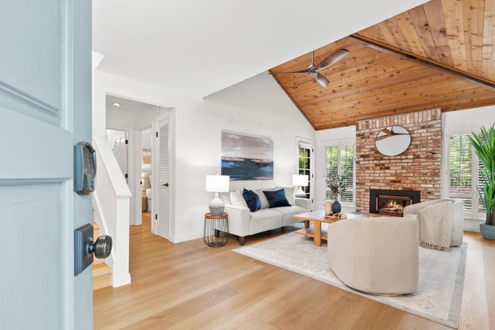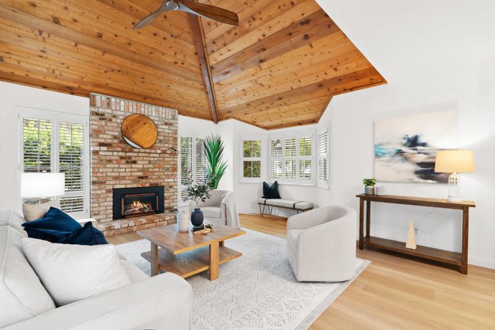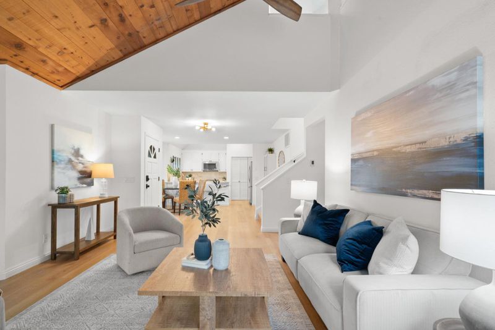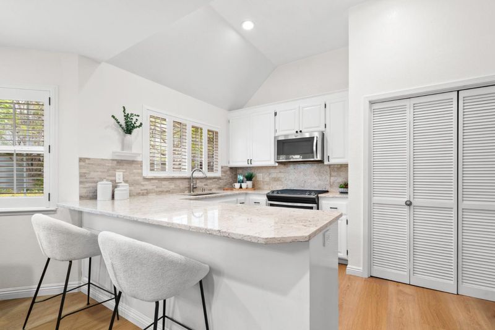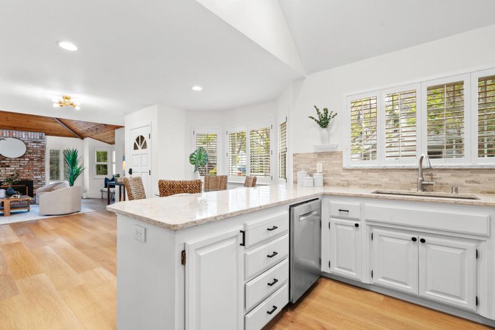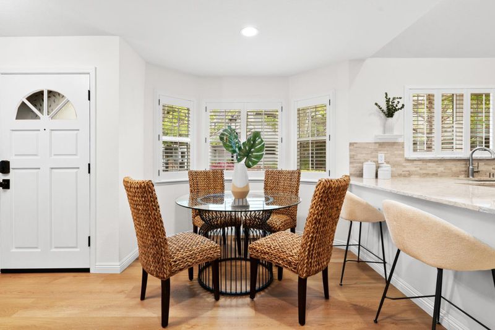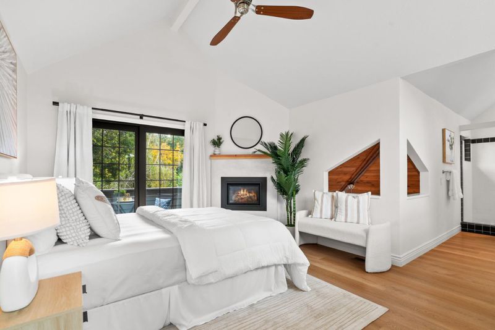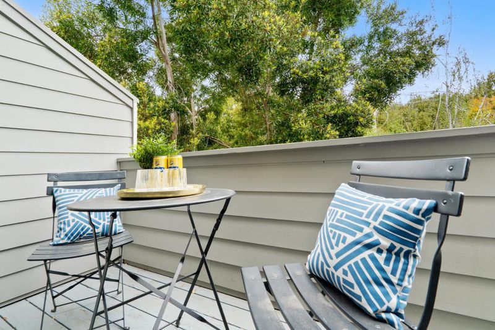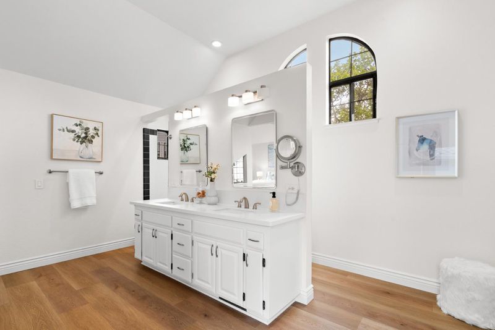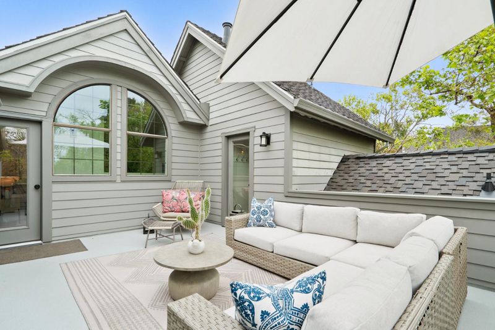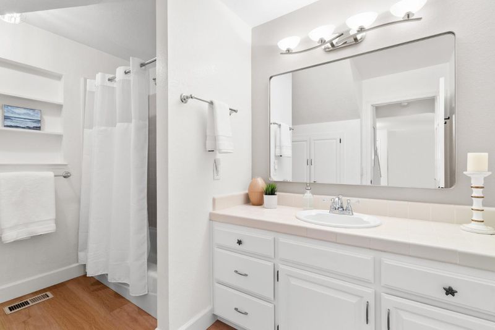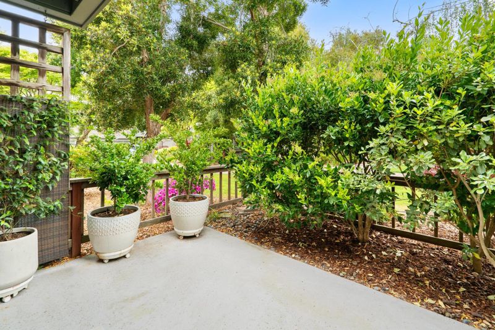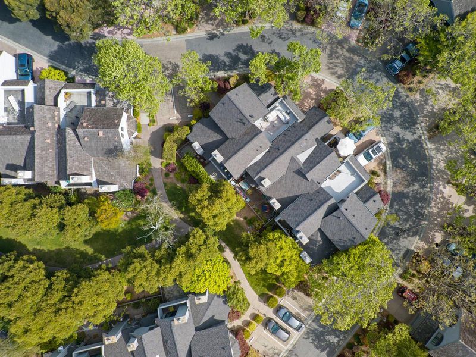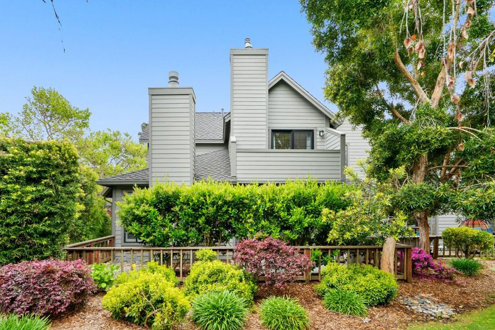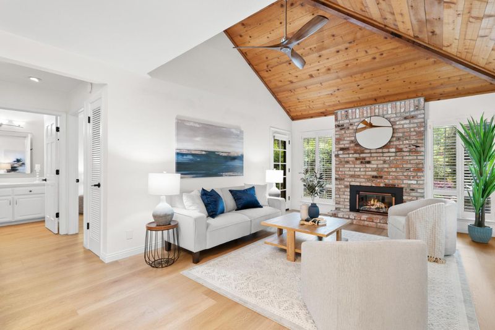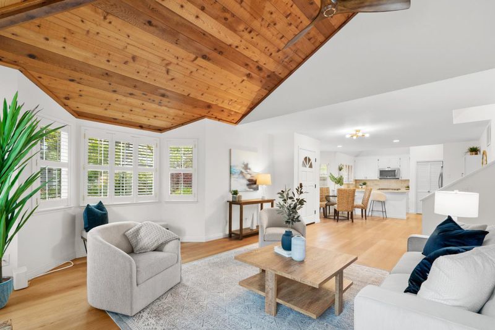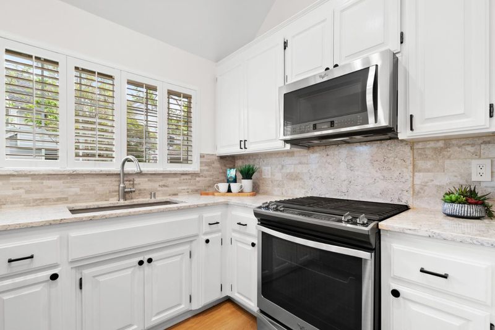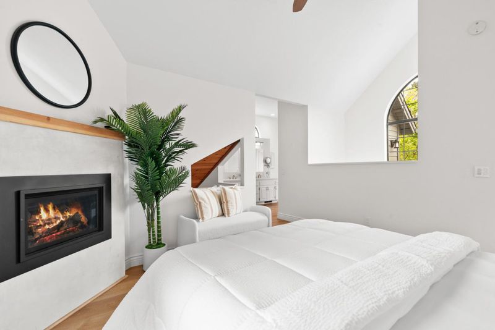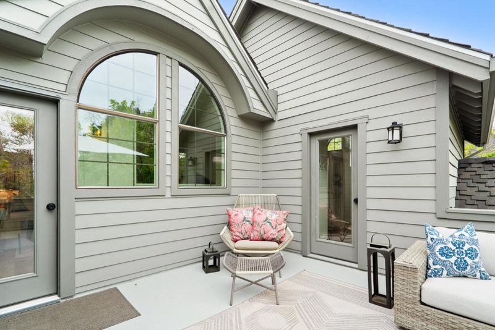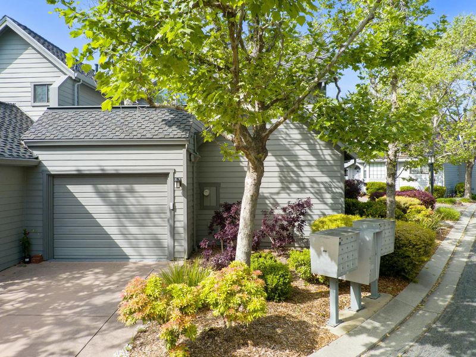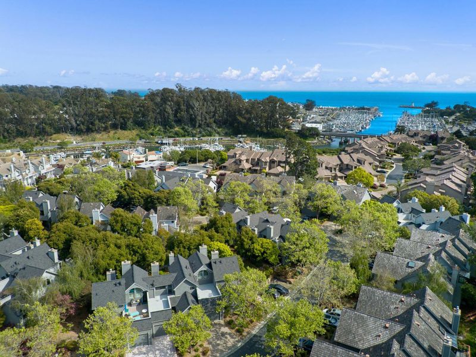
$1,375,000
1,375
SQ FT
$1,000
SQ/FT
125 Southampton Lane, #A
@ Frederick Street - 42 - East Santa Cruz, Santa Cruz
- 2 Bed
- 2 Bath
- 1 Park
- 1,375 sqft
- Santa Cruz
-

Welcome to 125A Southampton Lane, a beautifully updated townhome in the prestigious Harbor Village community. This refined residence offers the perfect blend of luxury & location, just moments from Santa Cruz's best beaches, dining, & parks. Step inside to stylish Gaia engineered wood floors flowing throughout the home. The updated kitchen features sleek quartz counters & stainless-steel appliances, seamlessly connecting to the dining area & living room in an open-concept layout. Relax by the cozy gas fireplace or enjoy outdoor living on the private, fenced patio surrounded by lush hedges. The main level also includes a bedroom & full bathroom, ideal for guests or home office. Upstairs, the spacious primary suite is a true retreat, boasting vaulted ceilings, abundant natural light, private deck & a second gas fireplace. The spa-inspired en-suite bathroom has been renovated with a new soaking tub, quartz counters, modern flooring, & a premium Toto toilet. A south-facing patio offers the perfect spot to soak up the Santa Cruz sunshine. Ideally located in the sought-after Seabright neighborhood, with easy access to parks, the Yacht Harbor, local restaurants, and world-famous beaches. Live the luxurious coastal lifestyle at 125A Southampton Lane. Your Santa Cruz sanctuary awaits.
- Days on Market
- 5 days
- Current Status
- Contingent
- Sold Price
- Original Price
- $1,375,000
- List Price
- $1,375,000
- On Market Date
- Apr 25, 2025
- Contract Date
- Apr 30, 2025
- Close Date
- May 21, 2025
- Property Type
- Townhouse
- Area
- 42 - East Santa Cruz
- Zip Code
- 95062
- MLS ID
- ML82004236
- APN
- 011-271-29
- Year Built
- 1984
- Stories in Building
- 2
- Possession
- COE
- COE
- May 21, 2025
- Data Source
- MLSL
- Origin MLS System
- MLSListings, Inc.
French Unlimited
Private 7-12
Students: NA Distance: 0.3mi
Gault Elementary School
Public K-5 Elementary
Students: 342 Distance: 0.5mi
Santa Cruz Children's School
Private K-6 Elementary, Coed
Students: 43 Distance: 0.6mi
Merit Academy
Private 9-12 Secondary, Coed
Students: 24 Distance: 0.7mi
Alternative Family Education School
Public K-12 Alternative
Students: 112 Distance: 0.9mi
Branciforte Middle School
Public 6-8 Middle
Students: 465 Distance: 0.9mi
- Bed
- 2
- Bath
- 2
- Double Sinks, Full on Ground Floor, Primary - Stall Shower(s), Shower over Tub - 1, Updated Bath
- Parking
- 1
- Parking Restrictions, Attached Garage, Guest / Visitor Parking
- SQ FT
- 1,375
- SQ FT Source
- Unavailable
- Lot SQ FT
- 1,481.0
- Lot Acres
- 0.033999 Acres
- Kitchen
- Ice Maker, Dishwasher, Garbage Disposal, Microwave, Oven - Self Cleaning, Countertop - Quartz, Pantry, Oven Range - Gas, Refrigerator
- Cooling
- None
- Dining Room
- Breakfast Bar, Dining Area
- Disclosures
- NHDS Report
- Family Room
- No Family Room
- Flooring
- Tile, Carpet, Wood
- Foundation
- Concrete Perimeter
- Fire Place
- Gas Burning, Living Room, Primary Bedroom
- Heating
- Central Forced Air
- Laundry
- In Garage, Washer / Dryer
- Possession
- COE
- * Fee
- $665
- Name
- Harbor Village HOA
- Phone
- 831-475-9100
- *Fee includes
- Common Area Electricity, Exterior Painting, Insurance - Common Area, Insurance - Earthquake, Maintenance - Common Area, Maintenance - Exterior, Maintenance - Road, Management Fee, Reserves, and Roof
MLS and other Information regarding properties for sale as shown in Theo have been obtained from various sources such as sellers, public records, agents and other third parties. This information may relate to the condition of the property, permitted or unpermitted uses, zoning, square footage, lot size/acreage or other matters affecting value or desirability. Unless otherwise indicated in writing, neither brokers, agents nor Theo have verified, or will verify, such information. If any such information is important to buyer in determining whether to buy, the price to pay or intended use of the property, buyer is urged to conduct their own investigation with qualified professionals, satisfy themselves with respect to that information, and to rely solely on the results of that investigation.
School data provided by GreatSchools. School service boundaries are intended to be used as reference only. To verify enrollment eligibility for a property, contact the school directly.
