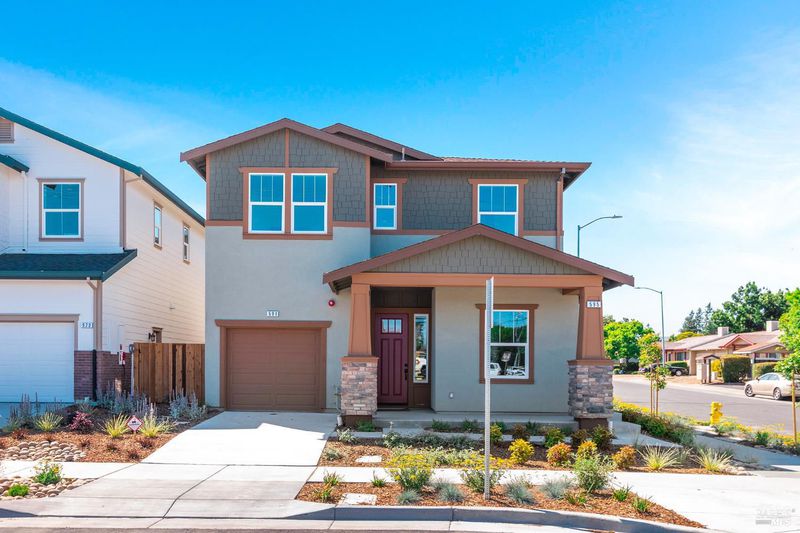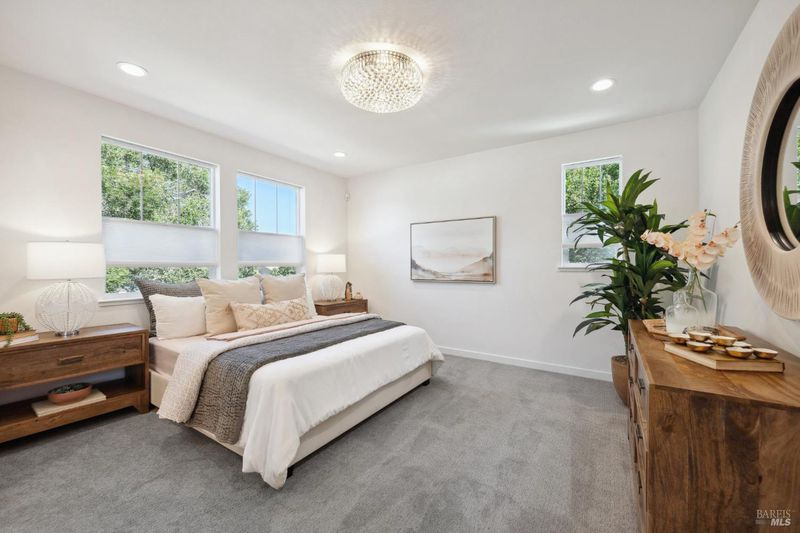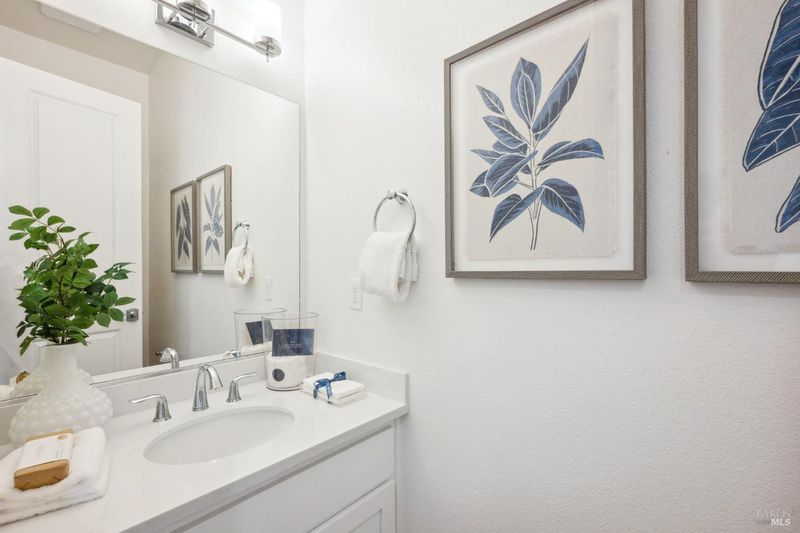
$1,144,000
2,078
SQ FT
$551
SQ/FT
65 Riverbend Lane
@ Riverbend Lane - Petaluma West, Petaluma
- 4 Bed
- 4 (3/1) Bath
- 2 Park
- 2,078 sqft
- Petaluma
-

-
Sun Jul 27, 12:00 pm - 3:00 pm
Don't miss this opportunity to see the final 3 brand new homes at Riverbend in Petaluma. Just a short walk to downtown Petaluma, the SMART train and so much more. Last 3 homes offer a 3 bedroom main house plus a ADU great for rental income, multi-generational living or a home office.
Offered here is our home of the week which is our show home with special pricing and financing available. Final Phase Closeout at Downtown Petaluma's Premier New Home Community! Don't miss your opportunity to own one of the last remaining homes in this highly sought-after neighborhood, just a 5-minute stroll from Brewsters and the heart of downtown Petaluma. This thoughtfully designed 2,078 sq ft residence features 3 bedrooms and 2.5 bathrooms plus an attached ADU ideal for both comfortable living and entertaining. Expansive windows and an open layout invite natural light throughout, creating a bright and welcoming atmosphere. Accessory Dwelling Unit (ADU) offers a private entrance, full bathroom and kitchenette perfect for generating rental income, hosting extended guests, or using as a private office or studio. Residents will enjoy access to a brand-new community park and walking trail that connects directly to Petaluma's vibrant downtown scene, including renowned restaurants, breweries, and boutique shopping. Please note: Photos are of the show homes with the same floor plan. Only 3 homes remain. Contact us today for pricing and availability of other homes.
- Days on Market
- 3 days
- Current Status
- Active
- Original Price
- $1,144,000
- List Price
- $1,144,000
- On Market Date
- Jul 24, 2025
- Property Type
- Single Family Residence
- Area
- Petaluma West
- Zip Code
- 94952
- MLS ID
- 325067574
- APN
- 007-041-021-000
- Year Built
- 2024
- Stories in Building
- Unavailable
- Possession
- Close Of Escrow
- Data Source
- BAREIS
- Origin MLS System
Petaluma Accelerated Charter
Charter 7-8
Students: 110 Distance: 0.3mi
McKinley Elementary School
Public K-6 Elementary, Coed
Students: 331 Distance: 0.4mi
Live Oak Charter School
Charter K-8 Elementary
Students: 293 Distance: 0.5mi
San Antonio High (Continuation) School
Public 9-12 Continuation
Students: 84 Distance: 0.6mi
Valley Oaks Elementary (Alternative) School
Public K-6 Alternative
Students: 1 Distance: 0.6mi
Valley Oaks High (Alternative) School
Public 7-12 Alternative
Students: 36 Distance: 0.6mi
- Bed
- 4
- Bath
- 4 (3/1)
- Double Sinks, Shower Stall(s), Soaking Tub, Tile, Walk-In Closet
- Parking
- 2
- Attached, Garage Door Opener, Garage Facing Front, Interior Access
- SQ FT
- 2,078
- SQ FT Source
- Builder
- Lot SQ FT
- 4,025.0
- Lot Acres
- 0.0924 Acres
- Kitchen
- Island w/Sink, Kitchen/Family Combo, Pantry Cabinet, Slab Counter
- Cooling
- Central, MultiZone
- Flooring
- Carpet, Tile, Wood
- Foundation
- Slab
- Heating
- Central, Heat Pump, MultiZone
- Laundry
- Hookups Only, Inside Room
- Upper Level
- Bedroom(s), Full Bath(s), Loft, Primary Bedroom
- Main Level
- Bedroom(s), Dining Room, Full Bath(s), Garage, Kitchen, Living Room, Partial Bath(s), Street Entrance
- Possession
- Close Of Escrow
- * Fee
- $238
- Name
- Riverbend
- Phone
- (925) 283-8470
- *Fee includes
- Common Areas and Management
MLS and other Information regarding properties for sale as shown in Theo have been obtained from various sources such as sellers, public records, agents and other third parties. This information may relate to the condition of the property, permitted or unpermitted uses, zoning, square footage, lot size/acreage or other matters affecting value or desirability. Unless otherwise indicated in writing, neither brokers, agents nor Theo have verified, or will verify, such information. If any such information is important to buyer in determining whether to buy, the price to pay or intended use of the property, buyer is urged to conduct their own investigation with qualified professionals, satisfy themselves with respect to that information, and to rely solely on the results of that investigation.
School data provided by GreatSchools. School service boundaries are intended to be used as reference only. To verify enrollment eligibility for a property, contact the school directly.





























