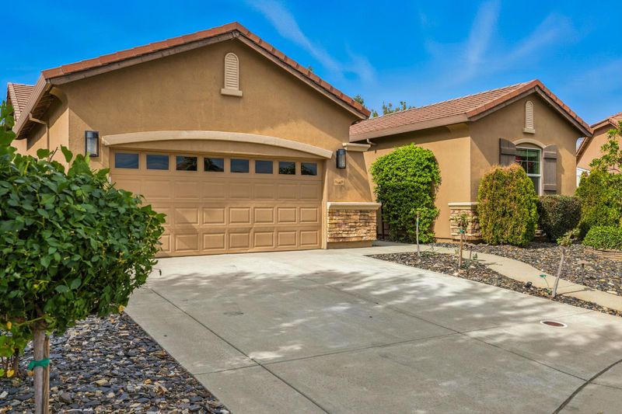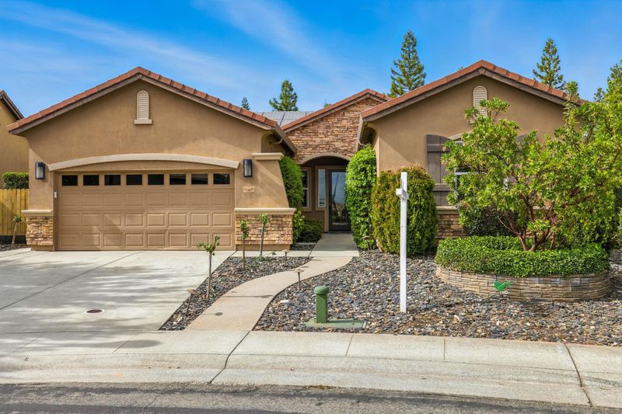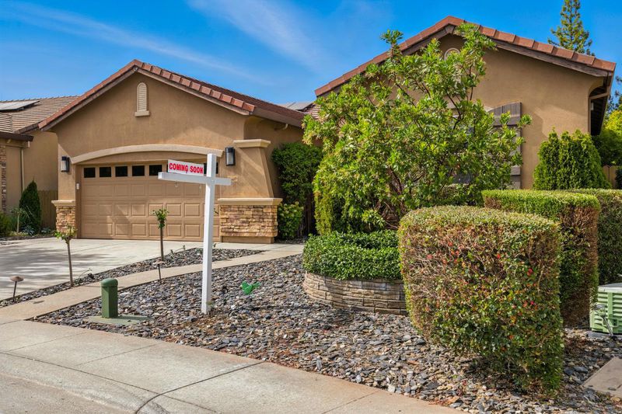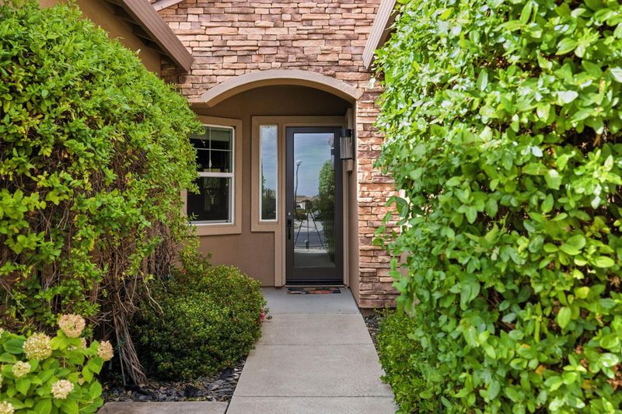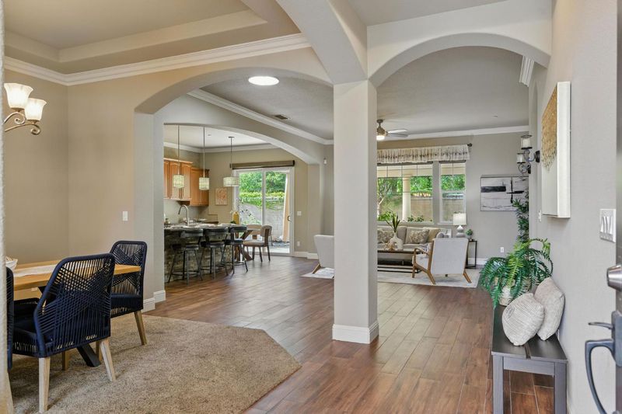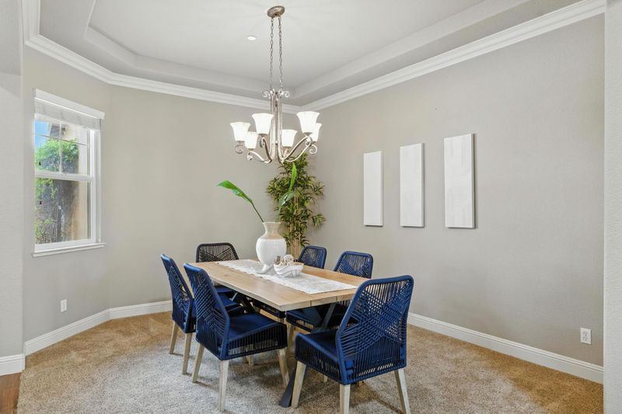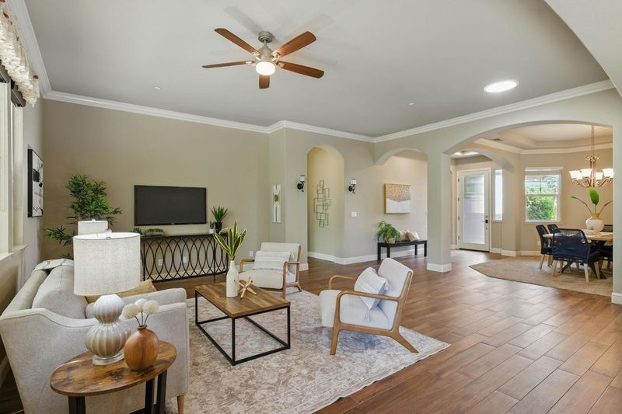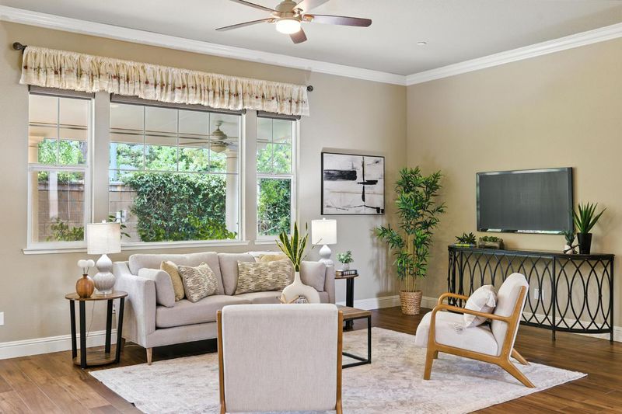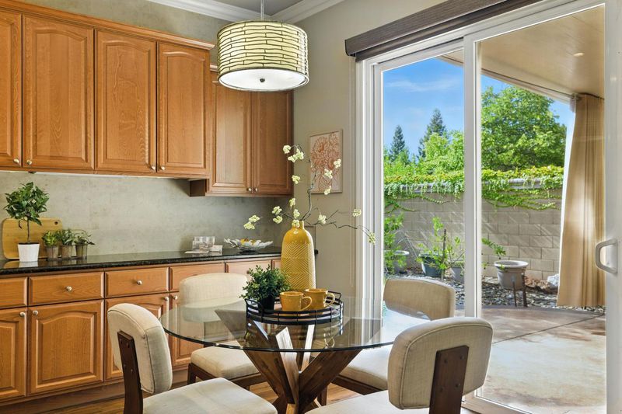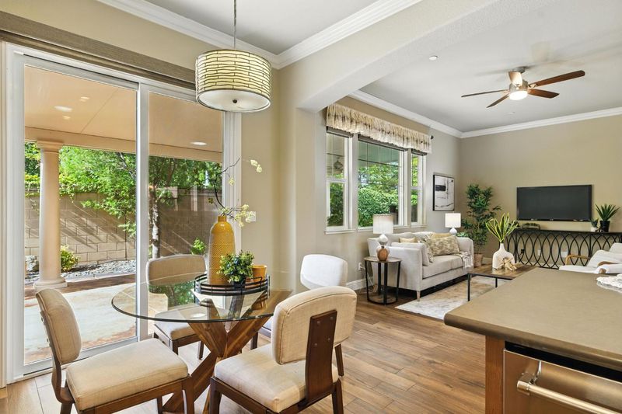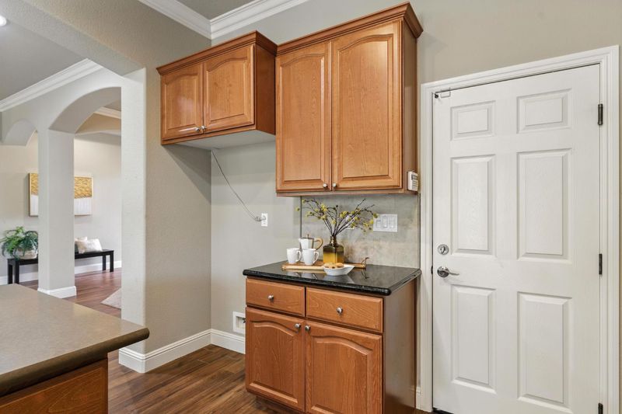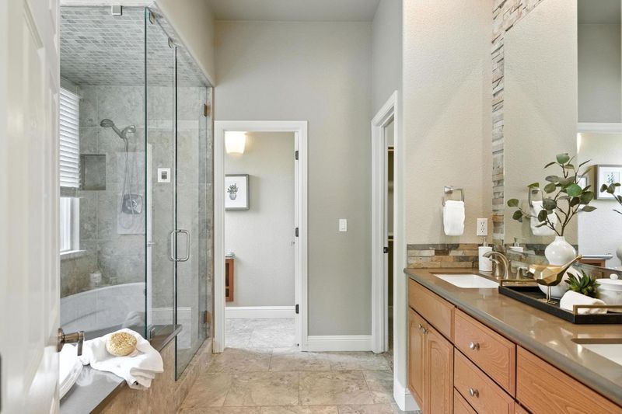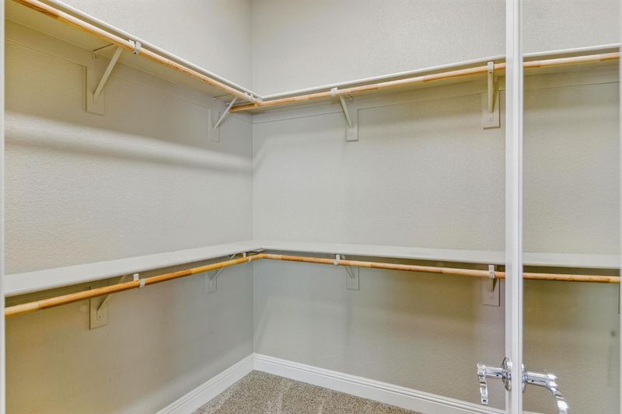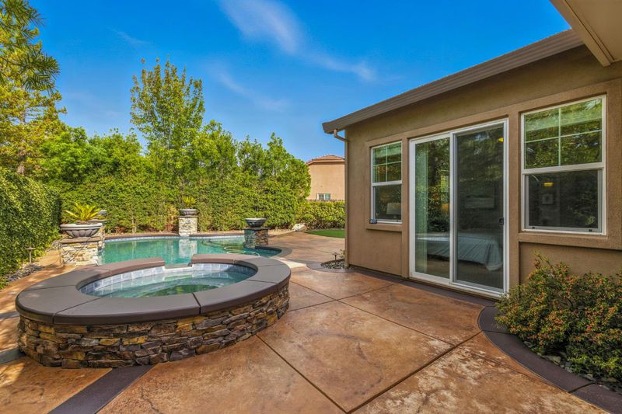
$870,000
1,919
SQ FT
$453
SQ/FT
3033 Demartini Dr
@ Empingham Dr - 12661 - , Roseville
- 3 Bed
- 2 Bath
- 0 Park
- 1,919 sqft
- Roseville
-

-
Sun Jul 27, 1:00 pm - 4:00 pm
Perched atop the hill on an expansive lot, this Mediterranean-contemporary gem offers 3 bedrooms, 2 bathrooms, and a 3-car garage
Welcome to 3033 Demartini Drive, a thoughtfully updated single-story home in the coveted Stoneridge community. Perched atop the hill on an expansive lot, this Mediterranean-contemporary gem offers 3 bedrooms, 2 bathrooms, and a 3-car garage. Enjoy an open layout with wood-look porcelain tile, plush carpet, crown molding, custom paint, designer lighting, and custom blinds. The chef's kitchen features a large island with stacked stone, quartz and granite counters, double ovens, stainless appliances, and a gas cooktop. The luxurious primary suite includes a spa-like steam shower and quartz-surround soaking tub. Both baths are upgraded with stone finishes and stylish fixtures. Step outside to your private resort-style yard with a large covered patio, stamped concrete, freeform pool with spa, waterfalls, and umbrella-ready seating. Artificial turf and mature landscaping offer low-maintenance appeal. Extras include owned prepaid solar, tankless water heater, epoxy garage floors, built-in storage, and a tandem bay workbench. Located near trails and parks, with no HOA. Don't miss your chance to own this semi-custom Stoneridge gem, where luxury, efficiency, and location come together in style.
- Days on Market
- 3 days
- Current Status
- Active
- Original Price
- $870,000
- List Price
- $870,000
- On Market Date
- Jul 24, 2025
- Property Type
- Single Family Residence
- District
- 12661 -
- Zip Code
- 95661
- MLS ID
- 225090150
- APN
- 455-250-006-000
- Year Built
- 2011
- Stories in Building
- 1
- Possession
- Close Of Escrow
- Data Source
- SFAR
- Origin MLS System
Sierra Elementary School
Public K-6 Elementary
Students: 534 Distance: 0.7mi
Stoneridge Elementary School
Public K-5 Elementary, Coed
Students: 642 Distance: 0.8mi
Kids Park Day Care
Private PK-6 Coed
Students: NA Distance: 0.8mi
Olympus Junior High School
Public 7-8 Middle
Students: 458 Distance: 1.1mi
Greenhills Elementary School
Public PK-3 Special Education Program, Elementary
Students: 477 Distance: 1.2mi
Heritage Christian
Private K-12 Religious, Coed
Students: NA Distance: 1.3mi
- Bed
- 3
- Bath
- 2
- Shower Stall(s), Double Sinks, Dual Flush Toilet, Jetted Tub, Quartz
- Parking
- 0
- Side-by-Side, Enclosed, Tandem Garage, Garage Facing Front, Workshop in Garage, Interior Access
- SQ FT
- 1,919
- SQ FT Source
- Unavailable
- Lot SQ FT
- 8,816.0
- Lot Acres
- 0.2024 Acres
- Pool Info
- Pool/Spa Combo
- Kitchen
- Breakfast Area, Island
- Cooling
- Ceiling Fan(s), Central
- Dining Room
- Formal Area
- Exterior Details
- Covered Courtyard
- Living Room
- Cathedral/Vaulted
- Flooring
- Carpet, Simulated Wood
- Foundation
- Slab
- Heating
- Central
- Laundry
- Dryer Included, Washer Included
- Main Level
- Bedroom(s), Living Room, Dining Room, Family Room, Primary Bedroom, Full Bath(s), Garage, Kitchen
- Possession
- Close Of Escrow
- Special Listing Conditions
- Trust
- Fee
- $0
MLS and other Information regarding properties for sale as shown in Theo have been obtained from various sources such as sellers, public records, agents and other third parties. This information may relate to the condition of the property, permitted or unpermitted uses, zoning, square footage, lot size/acreage or other matters affecting value or desirability. Unless otherwise indicated in writing, neither brokers, agents nor Theo have verified, or will verify, such information. If any such information is important to buyer in determining whether to buy, the price to pay or intended use of the property, buyer is urged to conduct their own investigation with qualified professionals, satisfy themselves with respect to that information, and to rely solely on the results of that investigation.
School data provided by GreatSchools. School service boundaries are intended to be used as reference only. To verify enrollment eligibility for a property, contact the school directly.
