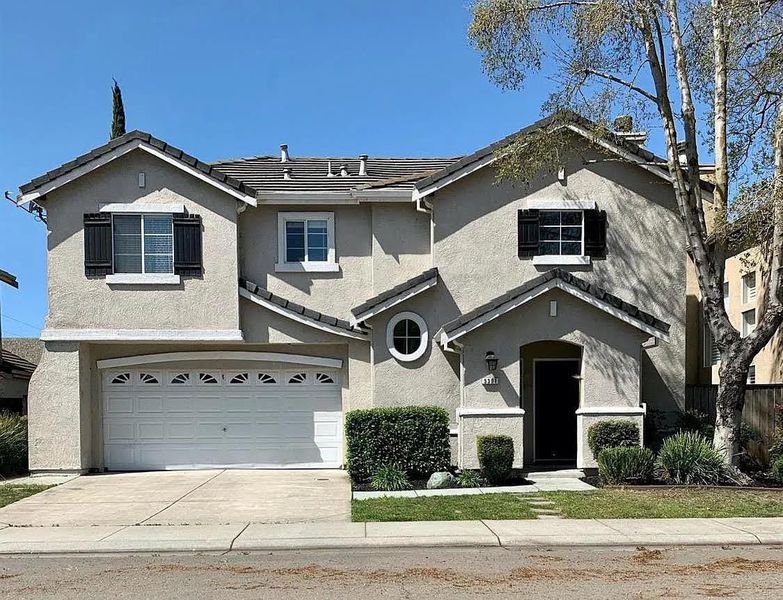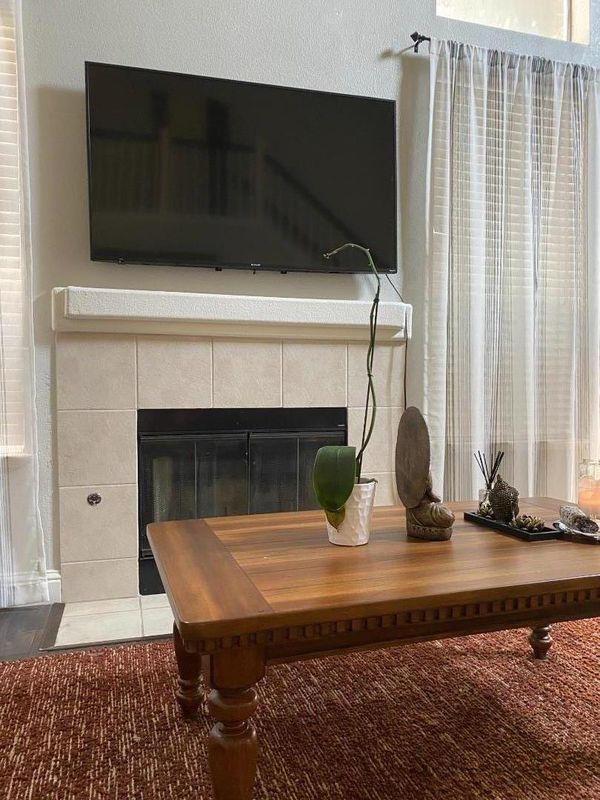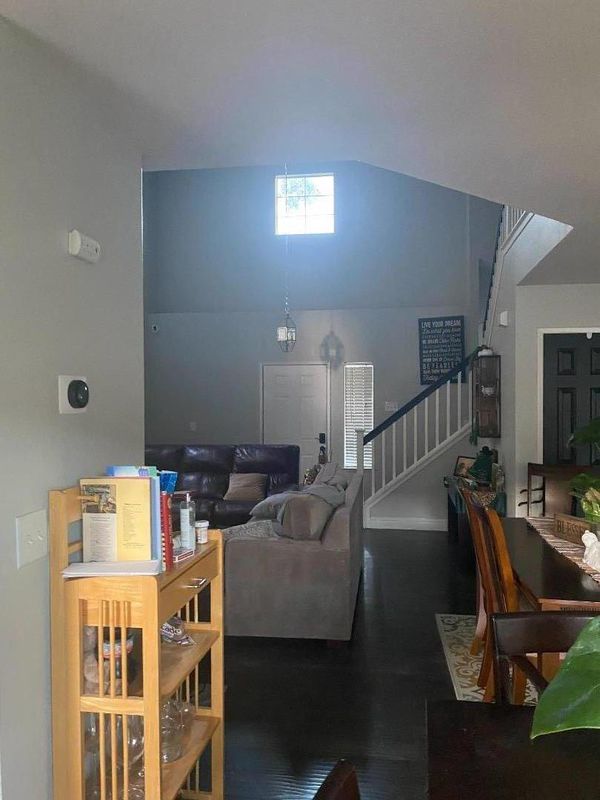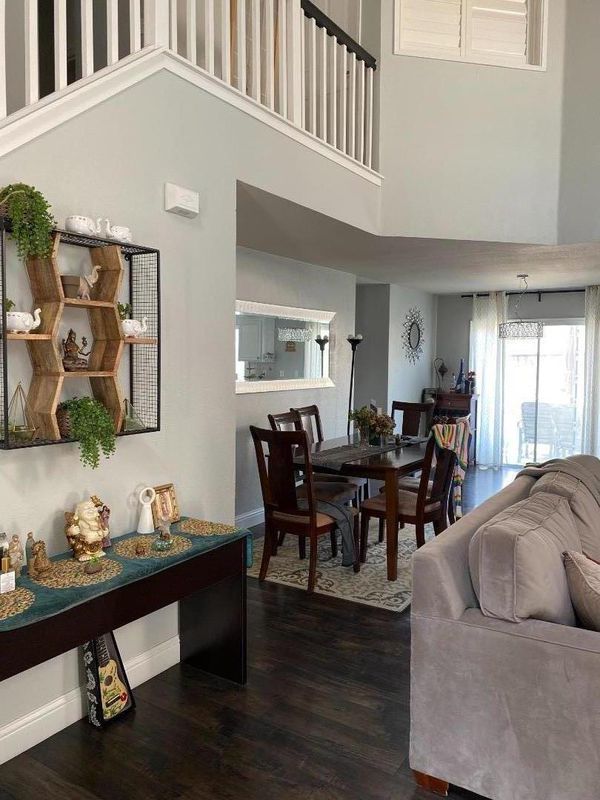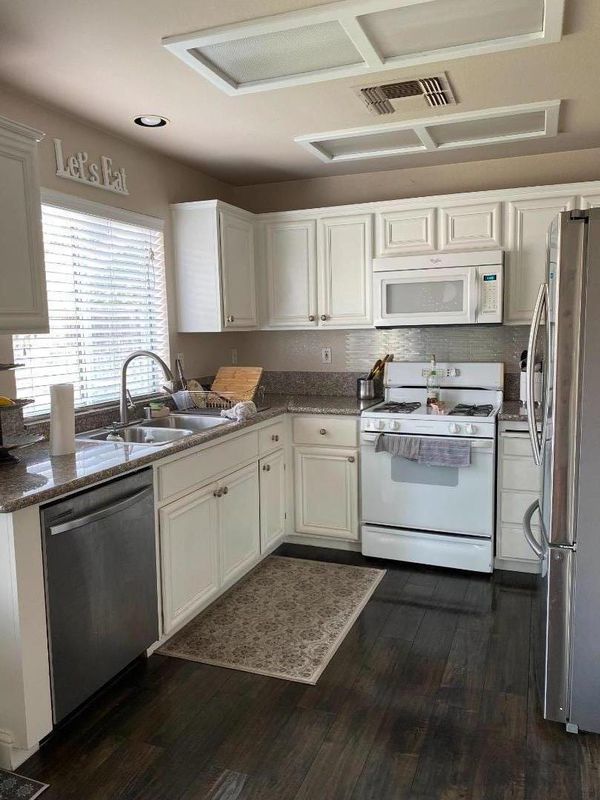
$539,000
1,631
SQ FT
$330
SQ/FT
5391 Rockwood Circle
@ Brookside Rd - 20703 - Stockton Far NW - 20703, Stockton
- 4 Bed
- 3 Bath
- 2 Park
- 1,631 sqft
- STOCKTON
-

Nestled in the prestigious gated community of Brookside, this charming two-story home offers a perfect blend of comfort and modern amenities. Built in 2001, the residence features 4 spacious bedrooms and 3 full bathrooms across 1,631 square feet of living space. The open-concept layout includes a cozy living room with a fireplace, a dining area, and a well-appointed kitchen equipped with a dishwasher, disposal, and microwave. The home boasts a combination of carpet, laminate, and linoleum vinyl flooring, central heating and air conditioning, and a convenient two-car attached garage. Enjoy outdoor living with a private pool and a low-maintenance backyard, perfect for relaxation and entertaining. Located within the highly-rated Lincoln Unified School District, this home is close to shopping, dining, and recreational amenities.
- Days on Market
- 1 day
- Current Status
- Active
- Original Price
- $539,000
- List Price
- $539,000
- On Market Date
- May 14, 2025
- Property Type
- Single Family Home
- Area
- 20703 - Stockton Far NW - 20703
- Zip Code
- 95219
- MLS ID
- ML82006821
- APN
- 116-510-31
- Year Built
- 2001
- Stories in Building
- 2
- Possession
- Unavailable
- Data Source
- MLSL
- Origin MLS System
- MLSListings, Inc.
Don Riggio
Public K-8 Elementary
Students: 658 Distance: 1.0mi
Brookside School
Public K-8 Elementary
Students: 755 Distance: 1.3mi
Claudia Landeen School
Public K-8 Elementary
Students: 600 Distance: 1.4mi
Mable Barron School
Public K-8 Elementary
Students: 728 Distance: 1.5mi
Valley View Charter Prep
Charter K-12
Students: 559 Distance: 1.7mi
Tully C. Knoles School
Public K-8 Elementary
Students: 689 Distance: 1.7mi
- Bed
- 4
- Bath
- 3
- Parking
- 2
- Attached Garage
- SQ FT
- 1,631
- SQ FT Source
- Unavailable
- Lot SQ FT
- 3,588.0
- Lot Acres
- 0.082369 Acres
- Pool Info
- Community Facility, Pool - In Ground
- Cooling
- Central AC
- Dining Room
- Dining Area
- Disclosures
- Natural Hazard Disclosure
- Family Room
- Separate Family Room
- Foundation
- Concrete Slab
- Fire Place
- Family Room, Gas Starter
- Heating
- Central Forced Air - Gas
- * Fee
- $380
- Name
- Brookside Masters Association
- *Fee includes
- Maintenance - Road, Management Fee, Pool, Spa, or Tennis, and Security Service
MLS and other Information regarding properties for sale as shown in Theo have been obtained from various sources such as sellers, public records, agents and other third parties. This information may relate to the condition of the property, permitted or unpermitted uses, zoning, square footage, lot size/acreage or other matters affecting value or desirability. Unless otherwise indicated in writing, neither brokers, agents nor Theo have verified, or will verify, such information. If any such information is important to buyer in determining whether to buy, the price to pay or intended use of the property, buyer is urged to conduct their own investigation with qualified professionals, satisfy themselves with respect to that information, and to rely solely on the results of that investigation.
School data provided by GreatSchools. School service boundaries are intended to be used as reference only. To verify enrollment eligibility for a property, contact the school directly.
