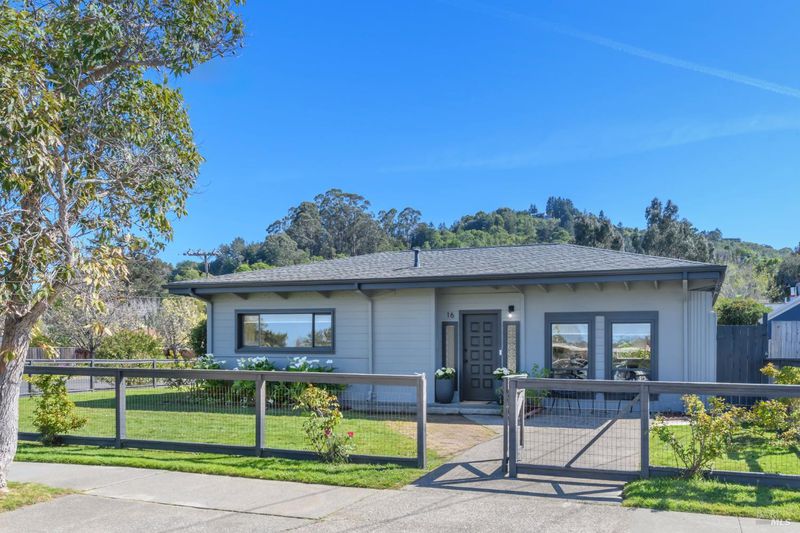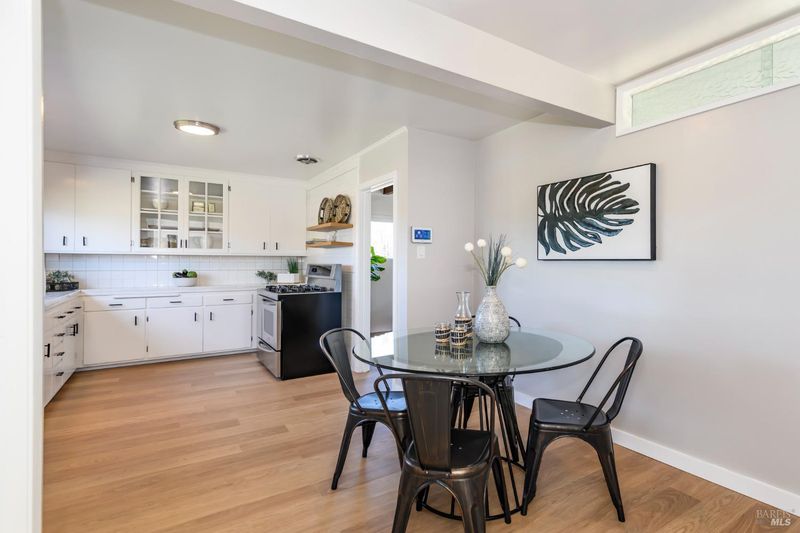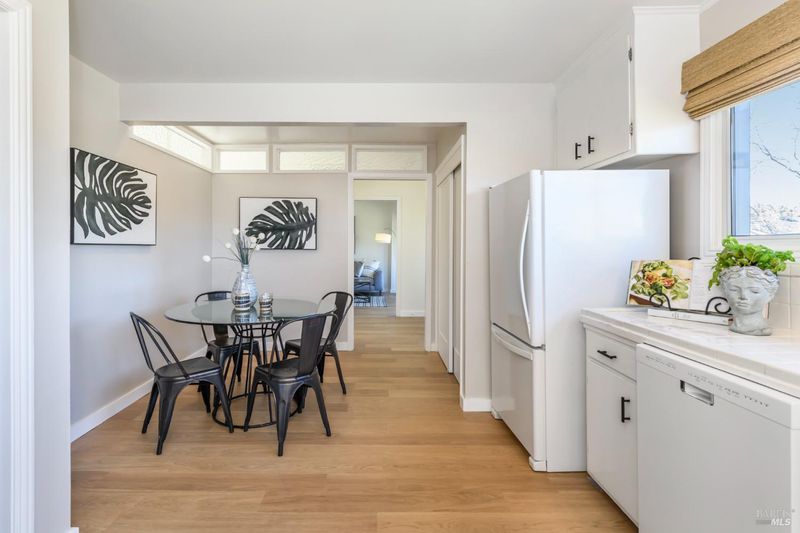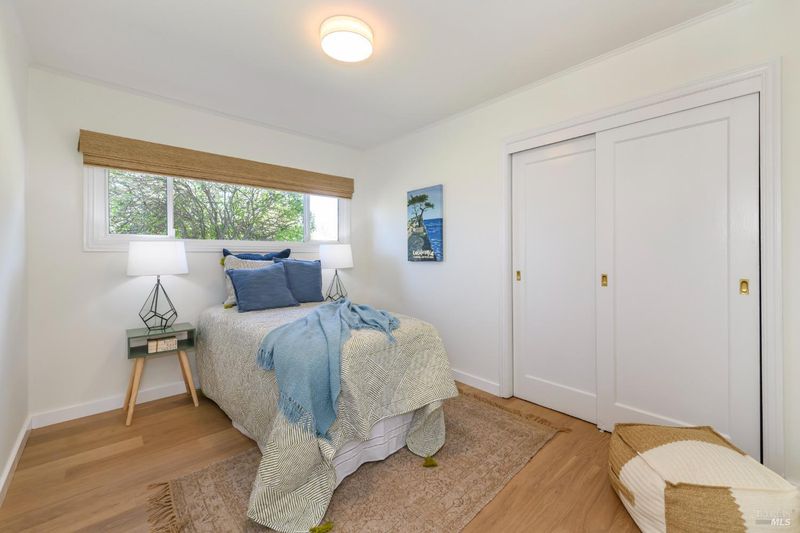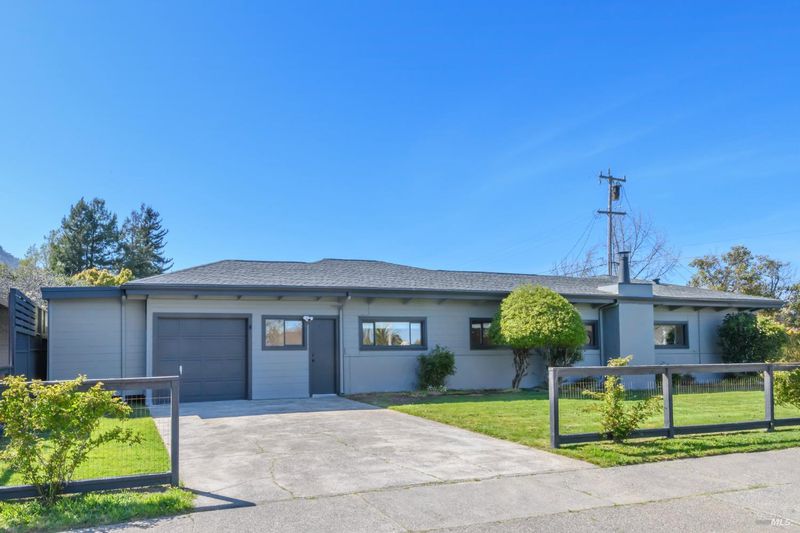
$1,849,000
1,925
SQ FT
$961
SQ/FT
16 Mohawk Avenue
@ Lakeside Drive - Corte Madera
- 5 Bed
- 2 Bath
- 3 Park
- 1,925 sqft
- Corte Madera
-

Iconic Mid-Century Single-Level Revival! This charming 5 bedroom/2 bath home is located in the highly sought after Madera Gardens neighborhood in the heart of Corte Madera. This classic mid-century residence offers timeless design elements & unparalleled convenience w/ its excellent proximity to every amenity imaginable, & arguably has the best weather in all of Marin. As you step inside the foyer, you are greeted by a warm & inviting atmosphere, that has an abundance of natural sunlight throughout. The spacious & bright eat-in kitchen overlooks a huge park-like front lawn & flows into the formal living room w/ beautiful open-beamed ceiling, wood burning fireplace, & sliding glass doors leading to a central secluded patio- a serene spot for outdoor dining & entertaining. The sizable family room w/ wet bar provides another fantastic indoor gathering space, while the fully enclosed private backyard w/ level lawn & gardening area is a perfect spot for a fire pit, play area, or soaking up the sun. Additional features of this attractive air-conditioned home include a laundry area, garage, storage room, & expansive corner lot; affording ample indoor/outdoor space for comfortable living & functionality. Flat streets & just moments to the award-winning schools & Mt. Tam trails.
- Days on Market
- 23 days
- Current Status
- Contingent
- Original Price
- $1,849,000
- List Price
- $1,849,000
- On Market Date
- Apr 11, 2024
- Contingent Date
- Apr 24, 2024
- Property Type
- Single Family Residence
- Area
- Corte Madera
- Zip Code
- 94925
- MLS ID
- 324020221
- APN
- 024-151-14
- Year Built
- 1951
- Stories in Building
- Unavailable
- Possession
- Close Of Escrow
- Data Source
- BAREIS
- Origin MLS System
Neil Cummins Elementary School
Public K-5 Elementary
Students: 599 Distance: 0.2mi
Allaire School
Private 1-9 Special Education Program, Nonprofit
Students: 12 Distance: 0.4mi
Marin Primary And Middle School
Private K-8 Elementary, Coed
Students: 350 Distance: 0.6mi
San Andreas High (Continuation) School
Public 10-12 Continuation
Students: 69 Distance: 0.7mi
North Bridge Academy
Private 3-4
Students: 16 Distance: 0.8mi
Tamalpais Adult/Community Education
Public n/a Adult Education, Yr Round
Students: NA Distance: 0.9mi
- Bed
- 5
- Bath
- 2
- Parking
- 3
- Attached, Enclosed
- SQ FT
- 1,925
- SQ FT Source
- Assessor Auto-Fill
- Lot SQ FT
- 6,630.0
- Lot Acres
- 0.1522 Acres
- Cooling
- MultiUnits, Room Air, Wall Unit(s)
- Exterior Details
- Dog Run, Uncovered Courtyard
- Fire Place
- Brick, Living Room, Wood Burning
- Heating
- Central, Fireplace(s), Radiant Floor
- Laundry
- Dryer Included, Inside Area, Washer Included
- Main Level
- Bedroom(s), Family Room, Full Bath(s), Garage, Kitchen, Living Room, Primary Bedroom, Street Entrance
- Possession
- Close Of Escrow
- Architectural Style
- Mid-Century
- Fee
- $0
MLS and other Information regarding properties for sale as shown in Theo have been obtained from various sources such as sellers, public records, agents and other third parties. This information may relate to the condition of the property, permitted or unpermitted uses, zoning, square footage, lot size/acreage or other matters affecting value or desirability. Unless otherwise indicated in writing, neither brokers, agents nor Theo have verified, or will verify, such information. If any such information is important to buyer in determining whether to buy, the price to pay or intended use of the property, buyer is urged to conduct their own investigation with qualified professionals, satisfy themselves with respect to that information, and to rely solely on the results of that investigation.
School data provided by GreatSchools. School service boundaries are intended to be used as reference only. To verify enrollment eligibility for a property, contact the school directly.
