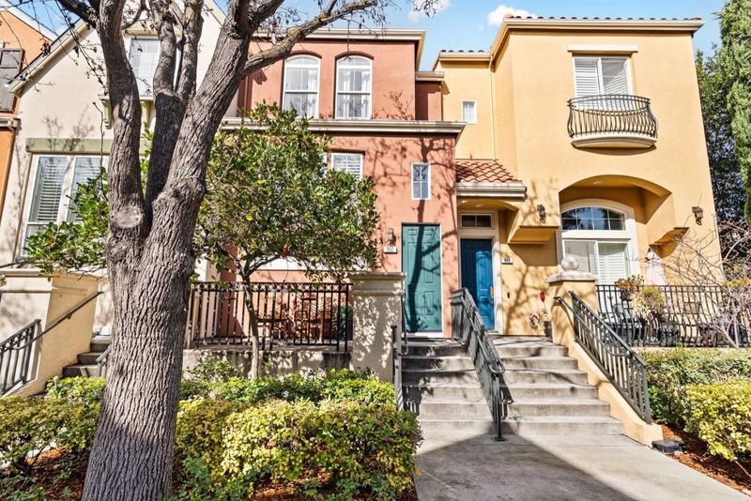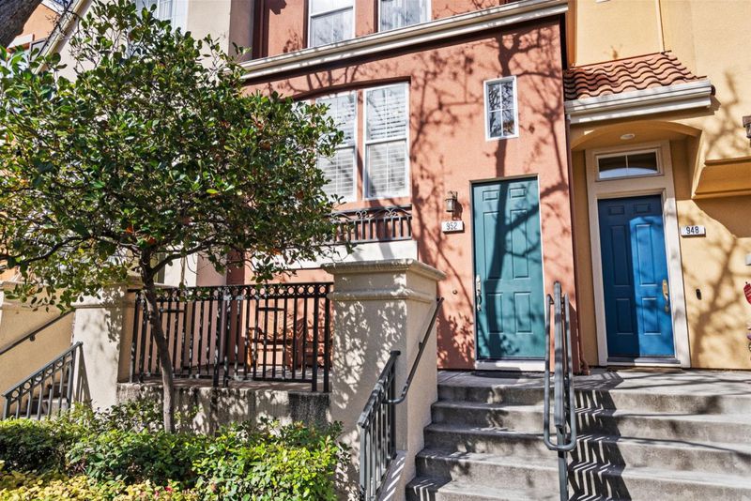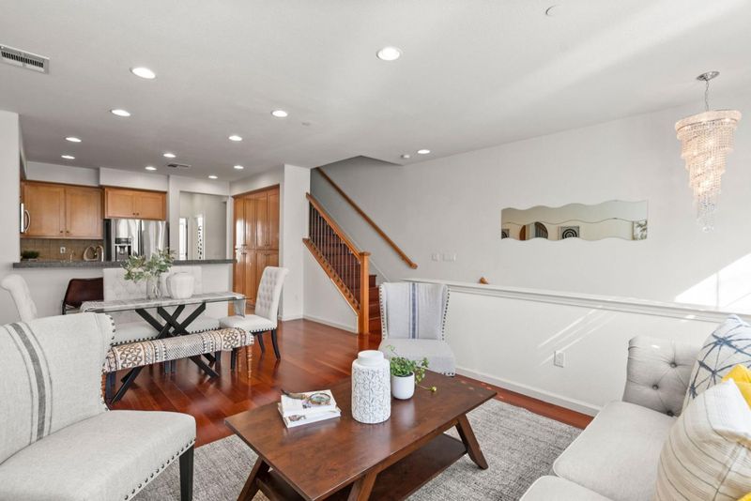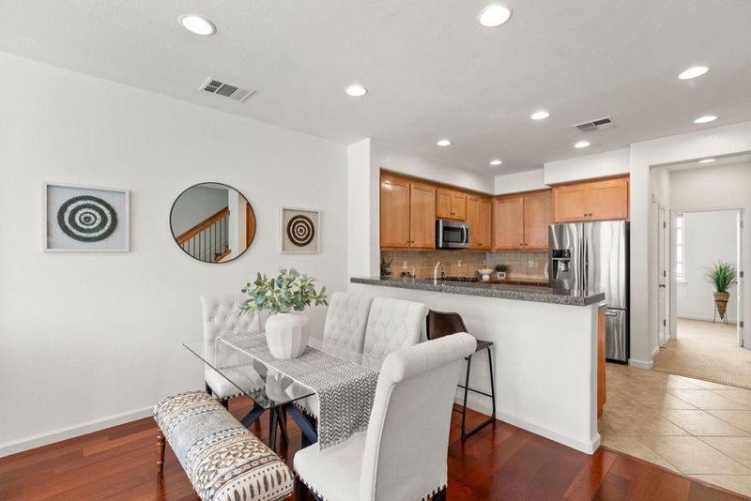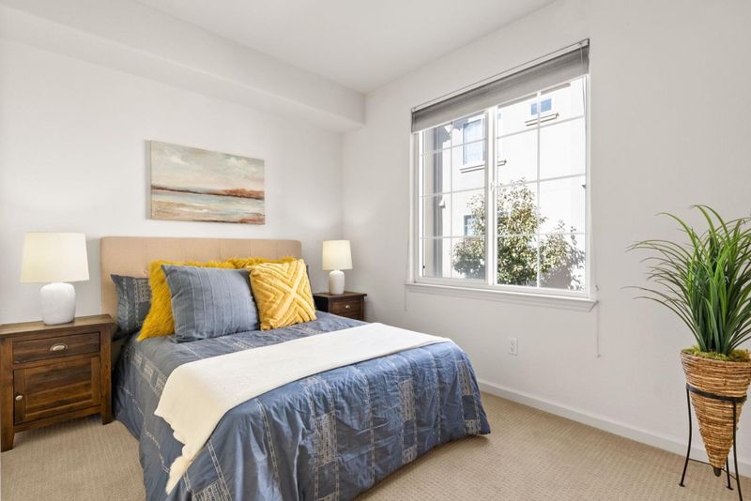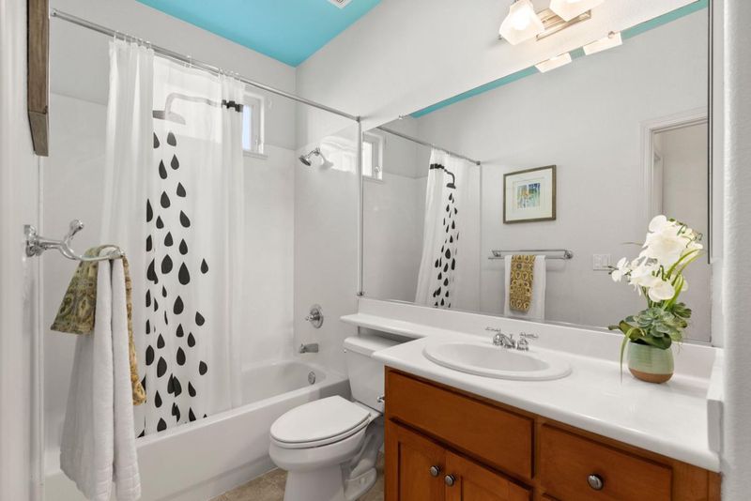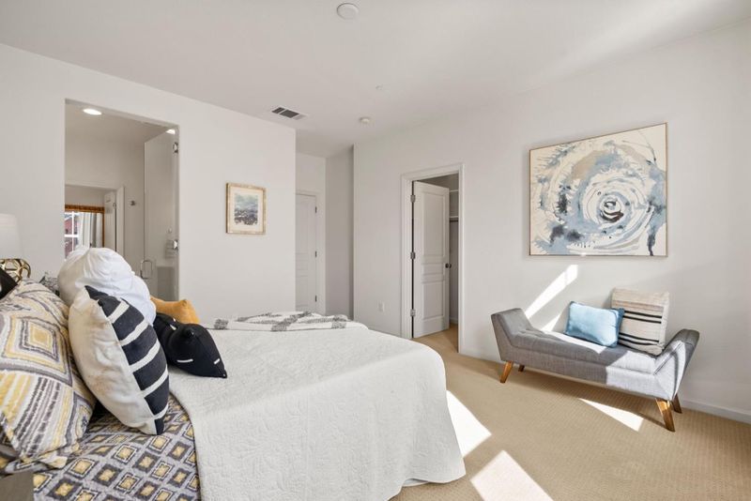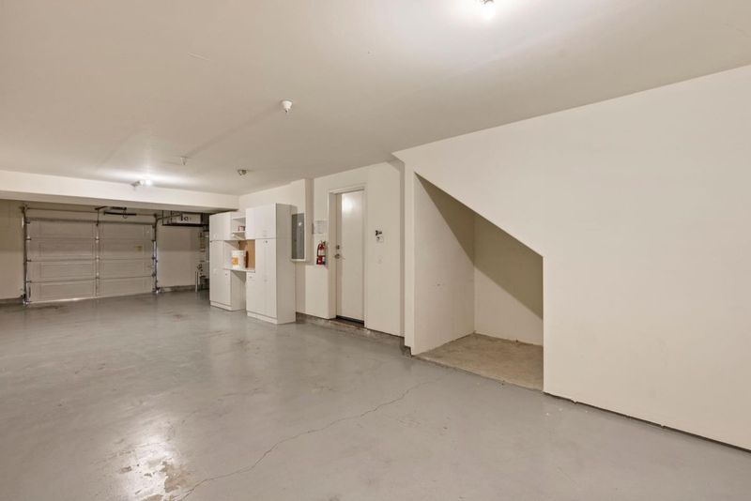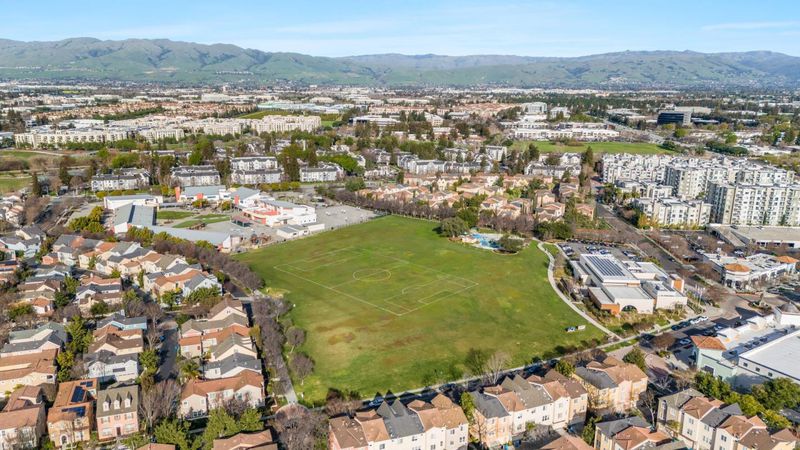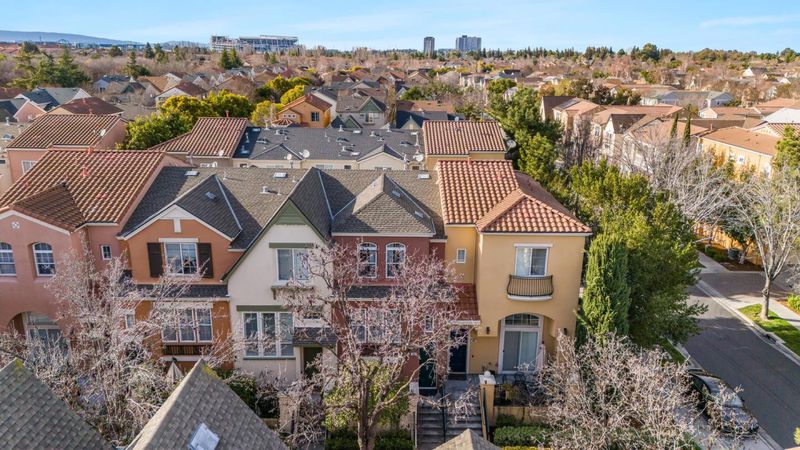
$1,399,900
1,588
SQ FT
$882
SQ/FT
952 Cole Place
@ Stewart Lane - 8 - Santa Clara, Santa Clara
- 3 Bed
- 3 Bath
- 2 Park
- 1,588 sqft
- Santa Clara
-

Location, Luxury & Lifestyle! Welcome to the heart of Rivermark, where this exceptional home sits on a serene, tree-lined street in one of Silicon Valley's most desirable neighborhoods. Step inside to discover a spacious, light-filled living room designed for comfort and relaxation. The sleek, modern kitchen is a chef's dream complete with a breakfast bar, ample pantry, and premium finishes. The bright dining area flows beautifully, perfect for everyday meals or entertaining guests. A full bedroom and bath on the main floor offer flexibility for guests or home office needs. Upstairs, unwind in the expansive primary suite featuring a spa-like en-suite bath, plus a generously sized guest bedroom with its own private bath. Stylish finishes and thoughtful details shine throughout. Additional perks include an upstairs laundry room, attached 2-car garage, and access to resort-style HOA amenities including a sparkling pool. Enjoy walkable access to top-rated Don Callejon School, lush parks, Northside Library, and vibrant Rivermark Village with shops and dining. Just minutes to public transit and HWY 101 for quick commutes to San Francisco or San Jose. This is Silicon Valley living at its finest, don't miss your chance to call it home!
- Days on Market
- 1 day
- Current Status
- Active
- Original Price
- $1,399,900
- List Price
- $1,399,900
- On Market Date
- Jun 29, 2025
- Property Type
- Townhouse
- Area
- 8 - Santa Clara
- Zip Code
- 95054
- MLS ID
- ML82012844
- APN
- 097-89-103
- Year Built
- 2003
- Stories in Building
- 3
- Possession
- Unavailable
- Data Source
- MLSL
- Origin MLS System
- MLSListings, Inc.
Don Callejon School
Public K-8 Elementary
Students: 912 Distance: 0.3mi
North Valley Baptist School
Private K-12 Combined Elementary And Secondary, Religious, Nonprofit
Students: 233 Distance: 0.4mi
Montague Elementary School
Public K-5 Elementary
Students: 426 Distance: 0.4mi
The Redwood School
Private 3-12
Students: NA Distance: 0.5mi
Kathryn Hughes Elementary School
Public K-5 Elementary, Coed
Students: 407 Distance: 1.1mi
Granada Islamic
Private K-8 Elementary, Religious, Coed
Students: 480 Distance: 1.4mi
- Bed
- 3
- Bath
- 3
- Double Sinks, Granite, Stall Shower, Tile, Tub
- Parking
- 2
- Attached Garage, On Street, Gate / Door Opener, Tandem Parking
- SQ FT
- 1,588
- SQ FT Source
- Unavailable
- Lot SQ FT
- 1,009.0
- Lot Acres
- 0.023163 Acres
- Pool Info
- Pool - In Ground, Community Facility
- Kitchen
- 220 Volt Outlet, Countertop - Granite, Ice Maker, Dishwasher, Garbage Disposal, Microwave, Exhaust Fan, Oven Range - Gas, Refrigerator
- Cooling
- Central AC
- Dining Room
- Breakfast Bar, Dining Area
- Disclosures
- NHDS Report
- Family Room
- No Family Room
- Flooring
- Hardwood, Tile
- Foundation
- Concrete Slab
- Heating
- Central Forced Air
- Laundry
- Washer / Dryer, Upper Floor
- * Fee
- $434
- Name
- RowCal
- Phone
- 800-310-6552
- *Fee includes
- Exterior Painting, Management Fee, Pool, Spa, or Tennis, Reserves, Roof, Common Area Electricity, Insurance, and Maintenance - Common Area
MLS and other Information regarding properties for sale as shown in Theo have been obtained from various sources such as sellers, public records, agents and other third parties. This information may relate to the condition of the property, permitted or unpermitted uses, zoning, square footage, lot size/acreage or other matters affecting value or desirability. Unless otherwise indicated in writing, neither brokers, agents nor Theo have verified, or will verify, such information. If any such information is important to buyer in determining whether to buy, the price to pay or intended use of the property, buyer is urged to conduct their own investigation with qualified professionals, satisfy themselves with respect to that information, and to rely solely on the results of that investigation.
School data provided by GreatSchools. School service boundaries are intended to be used as reference only. To verify enrollment eligibility for a property, contact the school directly.
