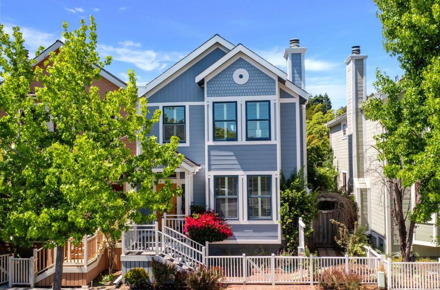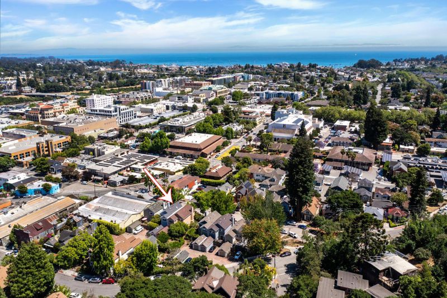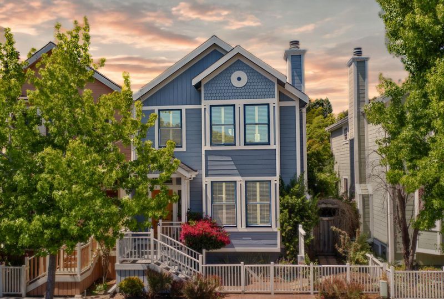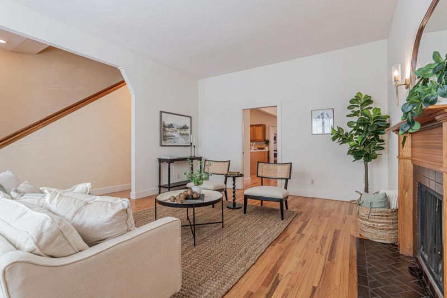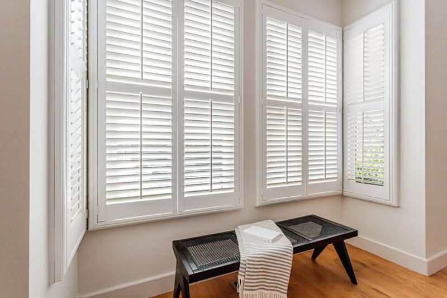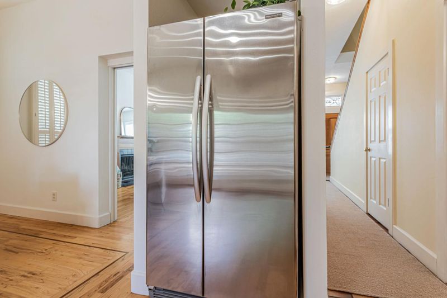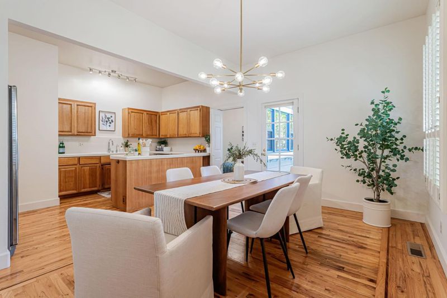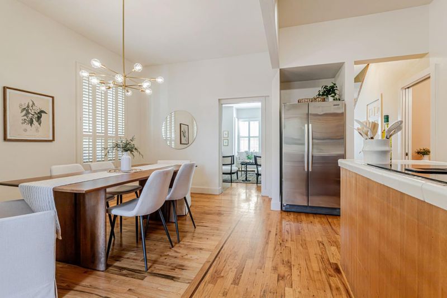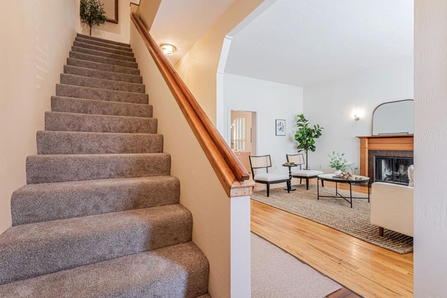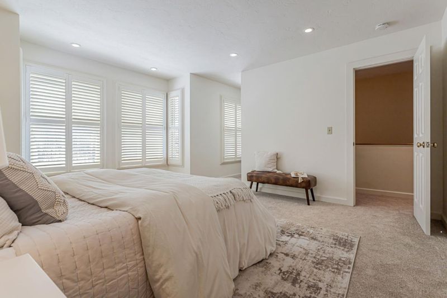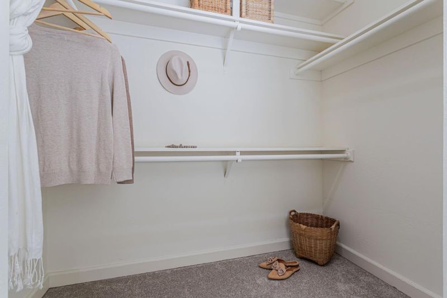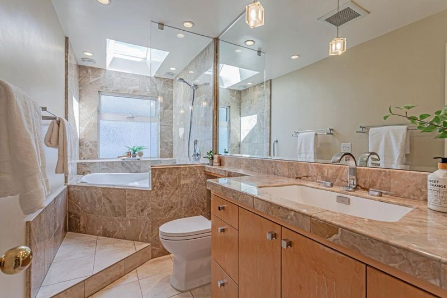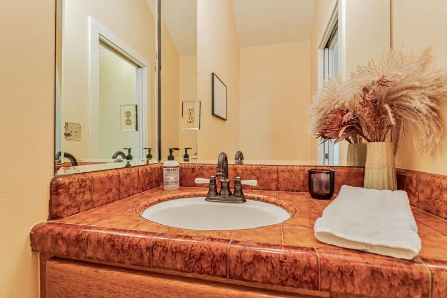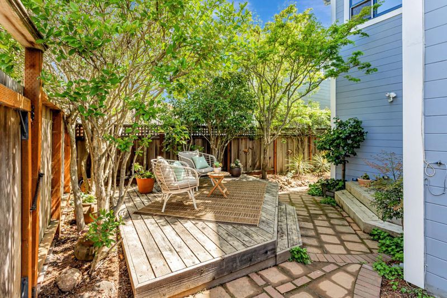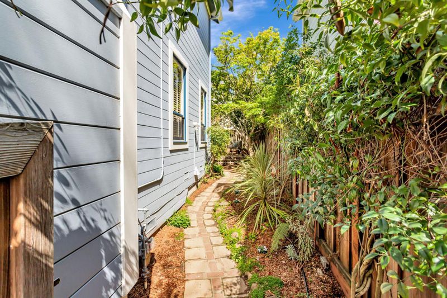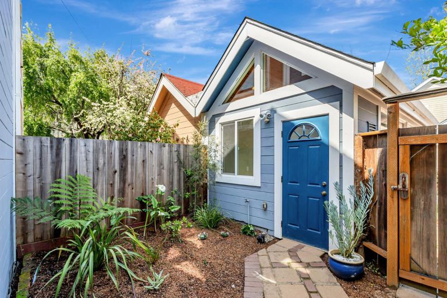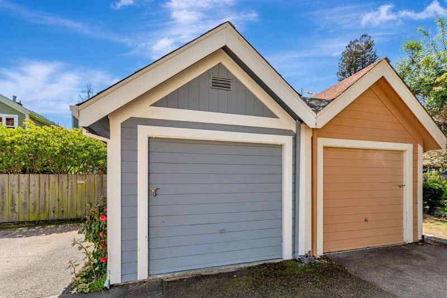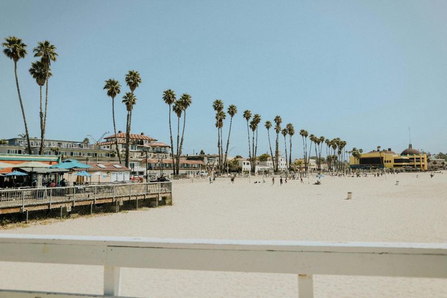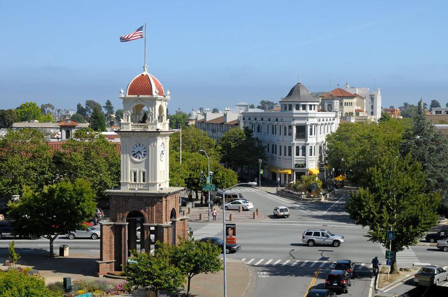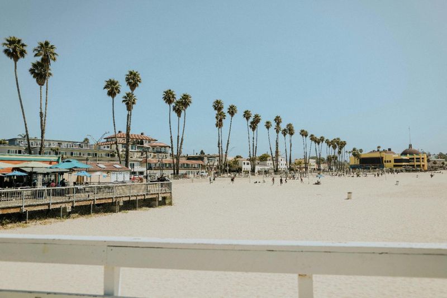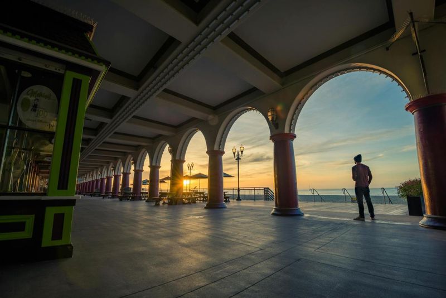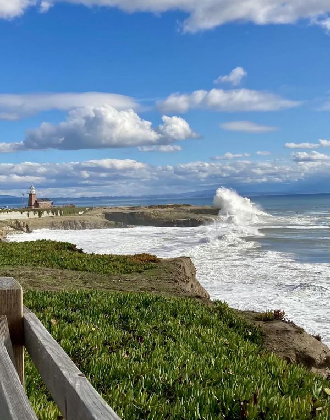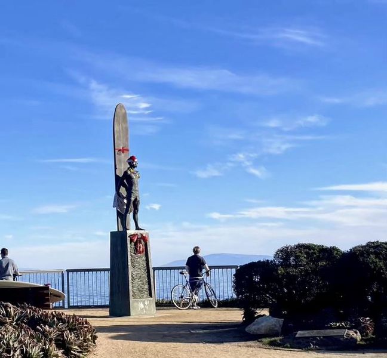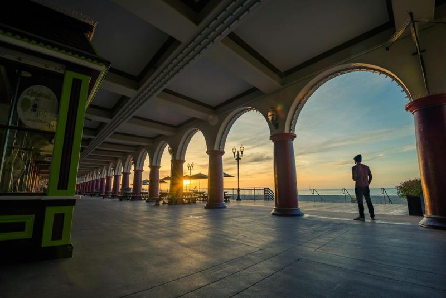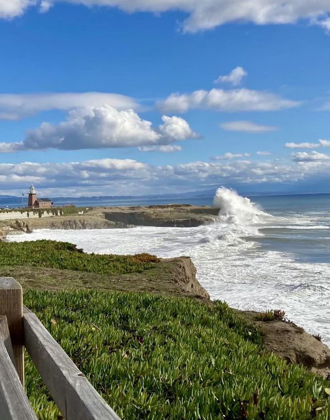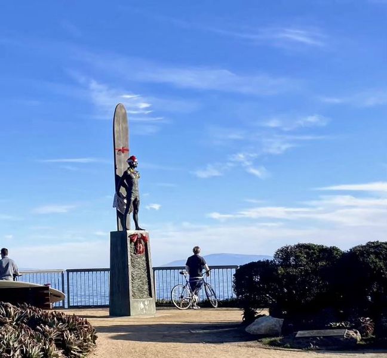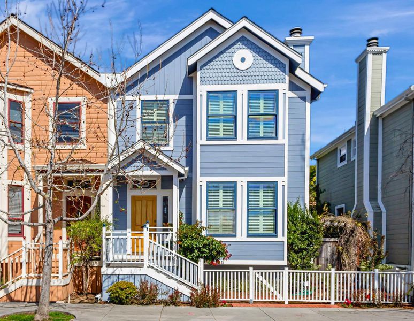 Price Reduced
Price Reduced
$1,195,000
1,852
SQ FT
$645
SQ/FT
232 Union Street
@ Center St., Chestnut St. - 43 - West Santa Cruz, Santa Cruz
- 3 Bed
- 3 (2/1) Bath
- 2 Park
- 1,852 sqft
- SANTA CRUZ
-

MAJOR PRICE IMPROVEMENT! This is your chance at an architectural gem in the heart of Santa Cruz's beloved Mission Hill Historic District. 232 Union Street is a rare modern Victorian-style duet that blends classic charm with modern comfort featuring 3 spacious bedrooms, 2.5 bathrooms, and a flexible ground-floor office- perfect for remote work, or use as a guest room. Tucked in on a peaceful, tree-lined street, this home offers incredible walkability to downtown, restaurants, parks, and coastal trails. Light-filled interiors, soaring ceilings, and thoughtful period details make it truly one-of-a-kind. A serene private yard, detached garage, reserved parking space round out the appeal. Just minutes to UCSC - ideal for faculty, staff, or students seeking a peaceful, walkable home base. Quick access to Hwy 1 & Hwy 17 for easy commuting to Silicon Valley or the coast. Leave the car behind, enjoy bikeable streets and short walks to downtown, restaurants, groceries, coffee shops, and transit stops. Just a few blocks from everything Santa Cruz has to offer. Whether you're heading up the hill to UCSC or down into town for dinner, 232 Union Street makes everyday life effortless. Don't miss this opportunity to live in one of Santa Cruz's most soulful neighborhoods.
- Days on Market
- 86 days
- Current Status
- Contingent
- Sold Price
- Original Price
- $1,400,000
- List Price
- $1,195,000
- On Market Date
- Apr 4, 2025
- Contract Date
- Jun 29, 2025
- Close Date
- Jul 22, 2025
- Property Type
- Single Family Home
- Area
- 43 - West Santa Cruz
- Zip Code
- 95060
- MLS ID
- ML82001204
- APN
- 005-501-02-000
- Year Built
- 1981
- Stories in Building
- 2
- Possession
- COE
- COE
- Jul 22, 2025
- Data Source
- MLSL
- Origin MLS System
- MLSListings, Inc.
Holy Cross
Private K-8 Elementary, Religious, Coed
Students: 162 Distance: 0.2mi
New Horizons School
Private K-4 Elementary, Coed
Students: NA Distance: 0.3mi
Santa Cruz High School
Public 9-12 Secondary
Students: 1142 Distance: 0.3mi
Mission Hill Middle School
Public 6-8 Middle
Students: 607 Distance: 0.4mi
MCP Middle and High School
Private 6-12 Secondary, Coed
Students: 25 Distance: 0.7mi
Monterey Coast Preparatory School
Private 6-12 Coed
Students: 26 Distance: 0.7mi
- Bed
- 3
- Bath
- 3 (2/1)
- Half on Ground Floor, Oversized Tub, Primary - Stall Shower(s), Shower over Tub - 1, Skylight, Stone, Tile, Tub with Jets
- Parking
- 2
- Assigned Spaces, Detached Garage, Guest / Visitor Parking, Off-Street Parking, On Street
- SQ FT
- 1,852
- SQ FT Source
- Unavailable
- Lot SQ FT
- 2,614.0
- Lot Acres
- 0.060009 Acres
- Kitchen
- Countertop - Ceramic, Dishwasher, Garbage Disposal, Oven Range - Built-In, Oven Range - Electric, Refrigerator
- Cooling
- None
- Dining Room
- Dining Area
- Disclosures
- Natural Hazard Disclosure
- Family Room
- Separate Family Room
- Flooring
- Carpet, Hardwood, Tile
- Foundation
- Concrete Perimeter
- Fire Place
- Gas Starter, Living Room, Wood Burning
- Heating
- Forced Air, Gas
- Laundry
- Dryer, In Utility Room, Inside, Upper Floor, Washer
- Possession
- COE
- Architectural Style
- Victorian
- * Fee
- $80
- Name
- Chestnut Union
- Phone
- 831-295-3321
- *Fee includes
- Common Area Electricity, Insurance - Common Area, Landscaping / Gardening, and Maintenance - Common Area
MLS and other Information regarding properties for sale as shown in Theo have been obtained from various sources such as sellers, public records, agents and other third parties. This information may relate to the condition of the property, permitted or unpermitted uses, zoning, square footage, lot size/acreage or other matters affecting value or desirability. Unless otherwise indicated in writing, neither brokers, agents nor Theo have verified, or will verify, such information. If any such information is important to buyer in determining whether to buy, the price to pay or intended use of the property, buyer is urged to conduct their own investigation with qualified professionals, satisfy themselves with respect to that information, and to rely solely on the results of that investigation.
School data provided by GreatSchools. School service boundaries are intended to be used as reference only. To verify enrollment eligibility for a property, contact the school directly.
