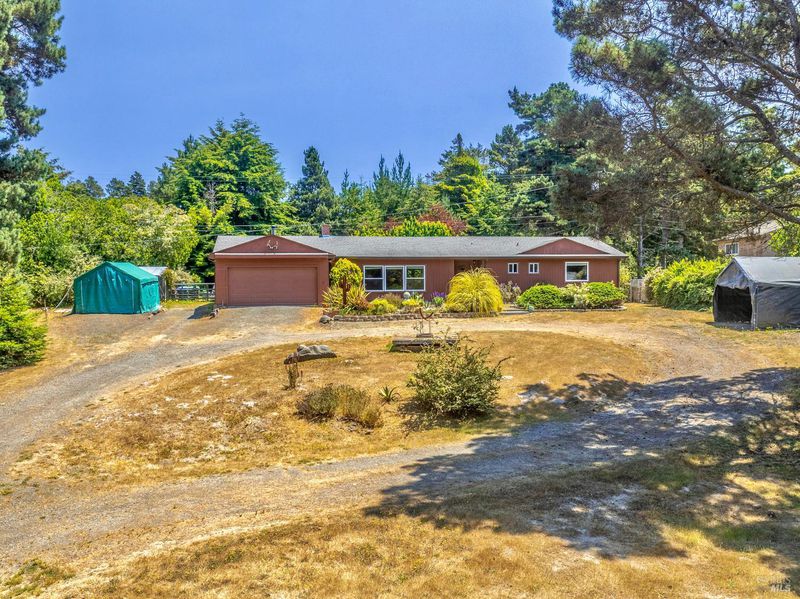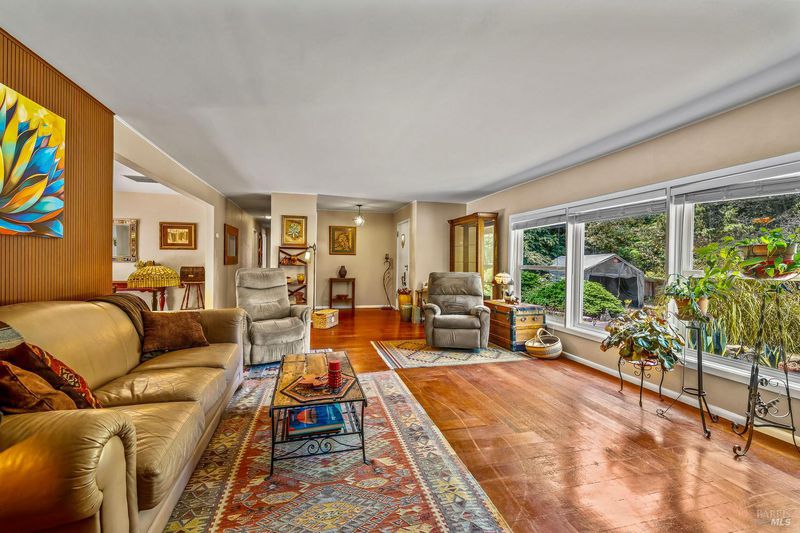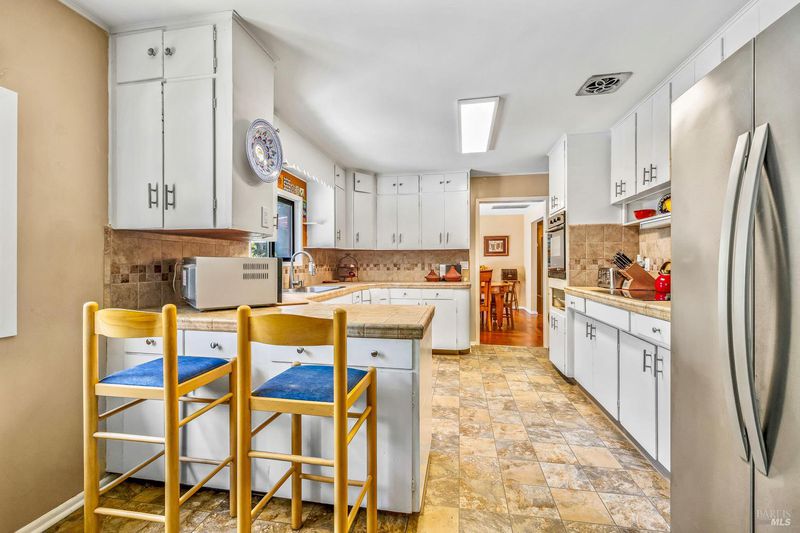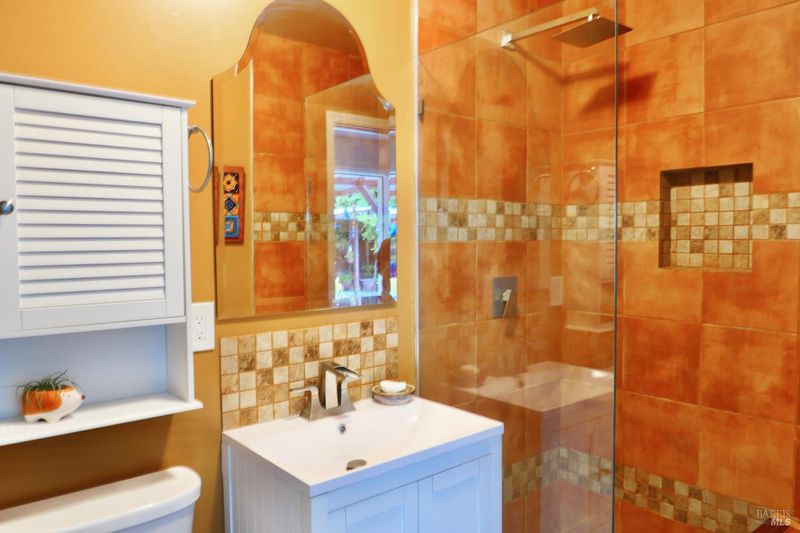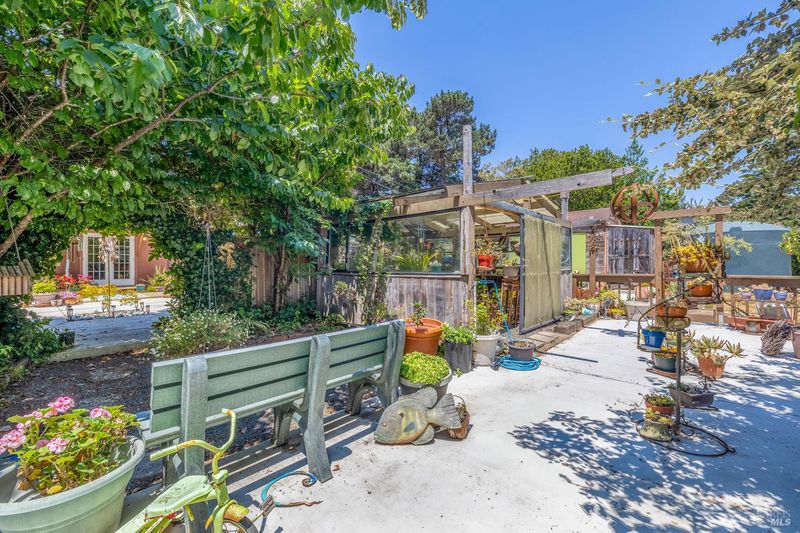
$655,000
1,902
SQ FT
$344
SQ/FT
18841 Lahmon Lane
@ Highway 20 - Coastal Mendocino, Fort Bragg
- 0 Bed
- 3 (2/1) Bath
- 6 Park
- 1,902 sqft
- Fort Bragg
-

Experience the harmony of classic mid-century modern design and lush garden tranquility at 18841 Lahmon Ln. 3 bedroom, 2.25 bath home with many upgrades including new dual paned windows, low maintenance cement patios and a Cougar 5th wheel with utilities used as a guest house in the past. Mid-century modern interior details include the front door with heart-shaped window, hardwood floors and original wood paneling accents. The brick fireplace has been upgraded to a convenient electric fuel source with heatolator. There is also forced air heat. The vintage kitchen has a new ceramic cooktop and a breakfast nook that captures morning sun. Beautifully remodeled bathroom off of the laundry room with walk-in shower. Owner has removed walls in the living space to create an open-concept interior with many windows offering garden views from every angle. In the private backyard you'll find flourishing native plants, vibrant blooms and mature trees provide year-round color. There are multiple outdoor entertaining zones including a shaded pergola, Zen-inspired sitting areas and places to soak in the sun. Also included is an 11,200 KVA generator. Come see this stylish vintage escape grounded in nature and nostalgia.
- Days on Market
- 0 days
- Current Status
- Active
- Original Price
- $655,000
- List Price
- $655,000
- On Market Date
- Jul 17, 2025
- Property Type
- Single Family Residence
- Area
- Coastal Mendocino
- Zip Code
- 95437
- MLS ID
- 325064182
- APN
- 019-141-09-00
- Year Built
- 1957
- Stories in Building
- Unavailable
- Possession
- Close Of Escrow
- Data Source
- BAREIS
- Origin MLS System
Dana Gray Elementary School
Public 3-5 Elementary
Students: 411 Distance: 1.7mi
Three Rivers Charter School
Charter 1-12 Coed
Students: 109 Distance: 1.8mi
Shelter Cove School
Public 4-8 Opportunity Community
Students: 10 Distance: 1.9mi
Lighthouse Community Day School
Public 9-12 Opportunity Community
Students: 22 Distance: 1.9mi
Coastal Adult
Public n/a Adult Education
Students: NA Distance: 1.9mi
Noyo High (Continuation) School
Public 9-12 Continuation
Students: 20 Distance: 1.9mi
- Bed
- 0
- Bath
- 3 (2/1)
- Parking
- 6
- Garage Door Opener, Garage Facing Front, Interior Access, Uncovered Parking Spaces 2+
- SQ FT
- 1,902
- SQ FT Source
- Assessor Agent-Fill
- Lot SQ FT
- 43,560.0
- Lot Acres
- 1.0 Acres
- Cooling
- None
- Exterior Details
- Fire Pit, Uncovered Courtyard
- Flooring
- Wood
- Foundation
- Concrete Perimeter
- Fire Place
- Brick, Dining Room, Living Room, Pellet Stove, Raised Hearth
- Heating
- Central, Fireplace(s), Oil, Pellet Stove
- Laundry
- Dryer Included, Inside Room, Washer Included
- Main Level
- Bedroom(s), Dining Room, Full Bath(s), Garage, Kitchen, Living Room, Primary Bedroom, Partial Bath(s)
- Possession
- Close Of Escrow
- Architectural Style
- Ranch
- Fee
- $0
MLS and other Information regarding properties for sale as shown in Theo have been obtained from various sources such as sellers, public records, agents and other third parties. This information may relate to the condition of the property, permitted or unpermitted uses, zoning, square footage, lot size/acreage or other matters affecting value or desirability. Unless otherwise indicated in writing, neither brokers, agents nor Theo have verified, or will verify, such information. If any such information is important to buyer in determining whether to buy, the price to pay or intended use of the property, buyer is urged to conduct their own investigation with qualified professionals, satisfy themselves with respect to that information, and to rely solely on the results of that investigation.
School data provided by GreatSchools. School service boundaries are intended to be used as reference only. To verify enrollment eligibility for a property, contact the school directly.
