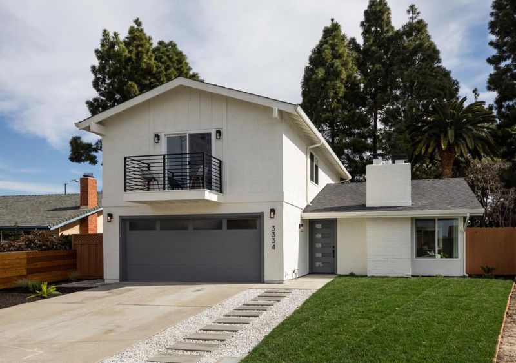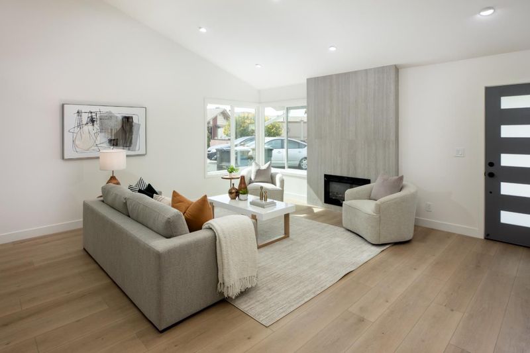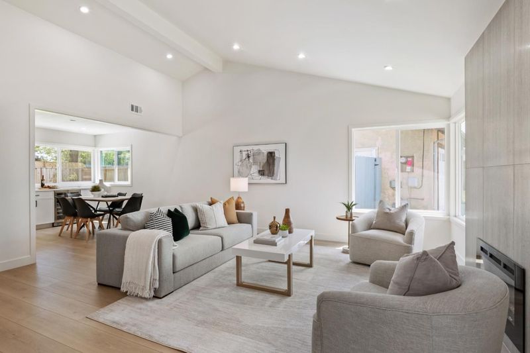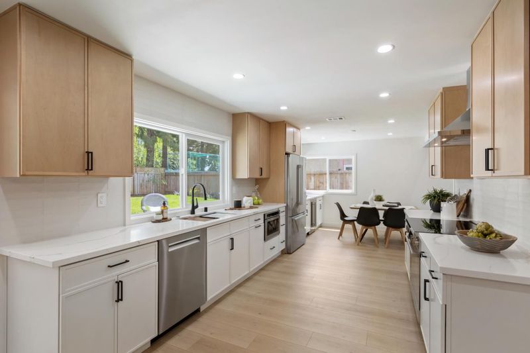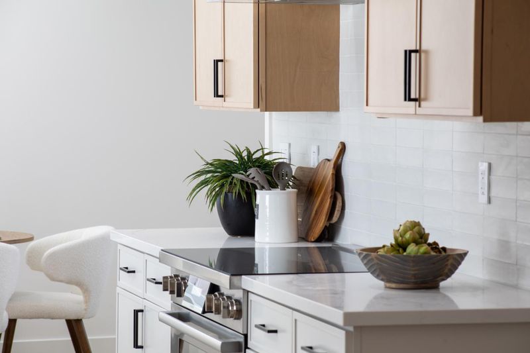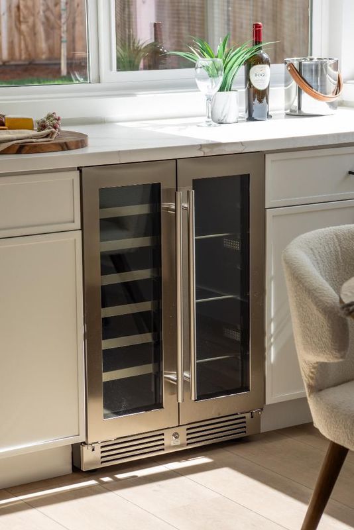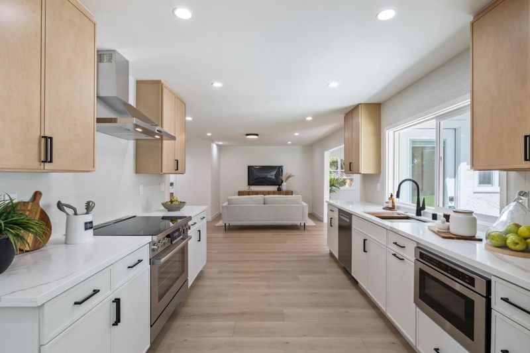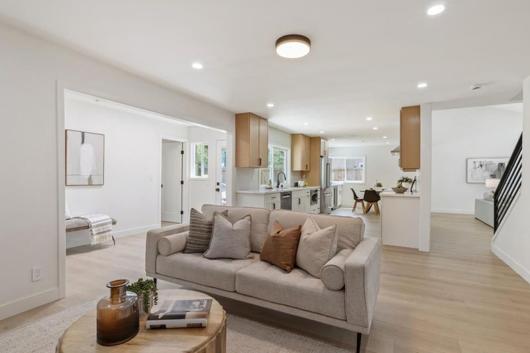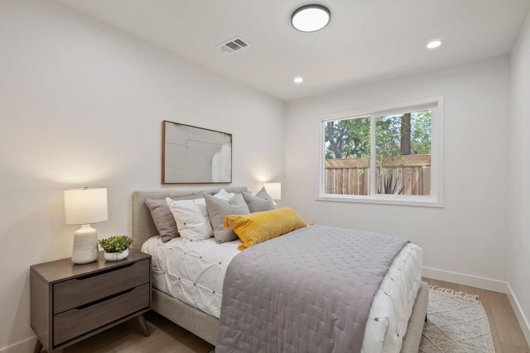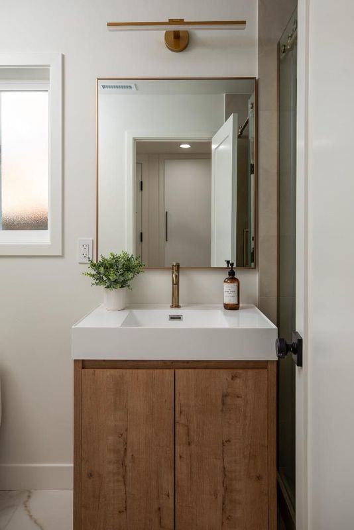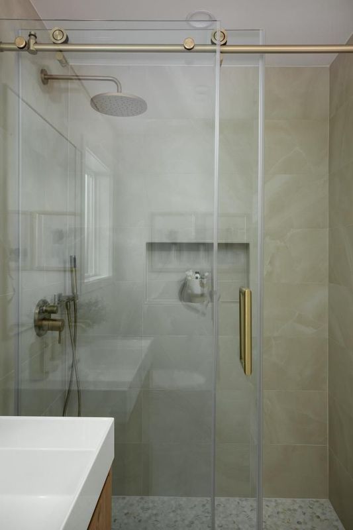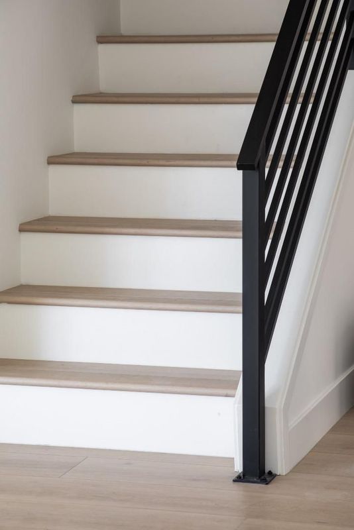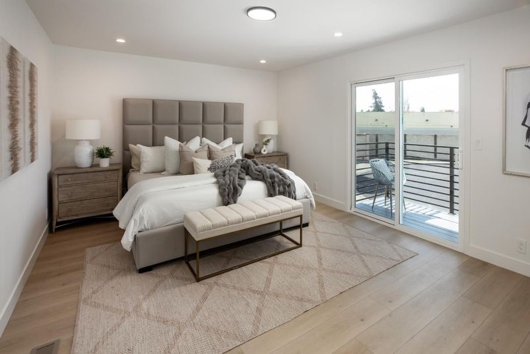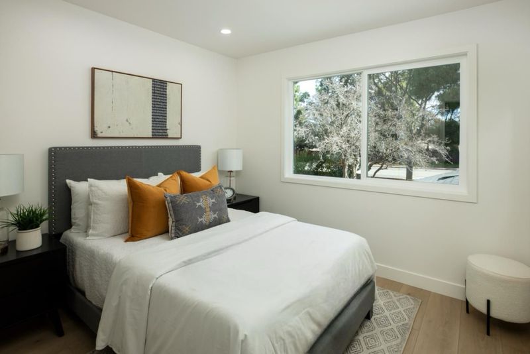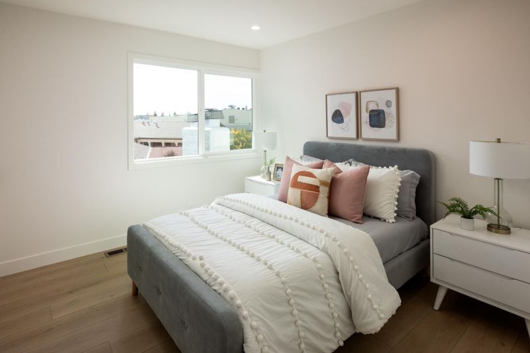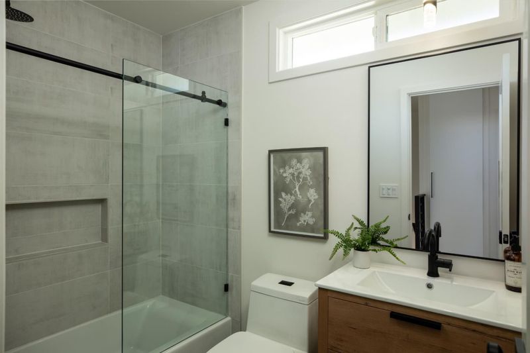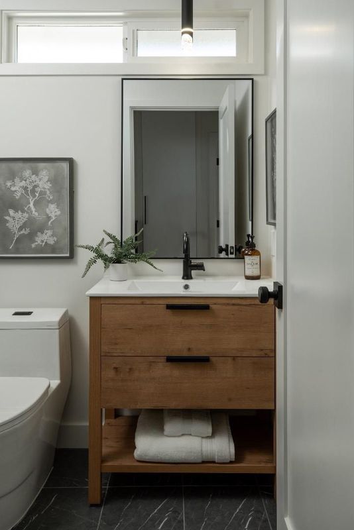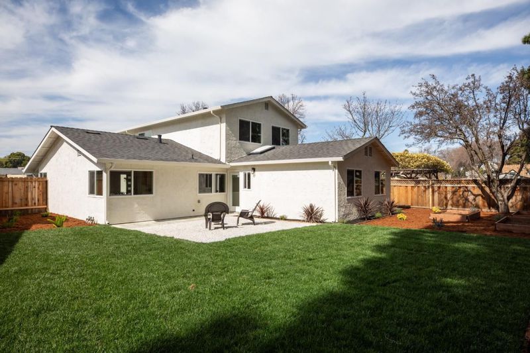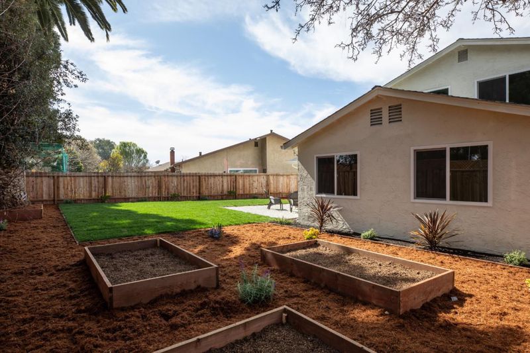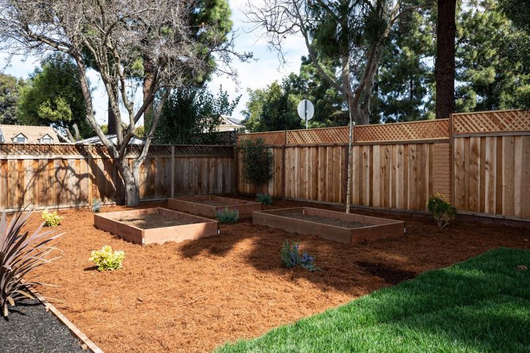
$1,788,000
2,427
SQ FT
$737
SQ/FT
3334 San Pablo Court
@ Dyer Street - 3500 - Union City, Union City
- 5 Bed
- 3 Bath
- 2 Park
- 2,427 sqft
- Union City
-

-
Sat May 10, 1:30 pm - 4:00 pm
-
Sun May 11, 2:00 pm - 5:00 pm
This exquisitely remodeled 5-Bedroom + Bonus Room, 3-Full Bath 2427sqft home melds modern elegance with everyday comfort. Thoughtfully designed and move-in ready, this stunning residence sits on an expansive 6493 sqft lot, offering both indoor sophistication and outdoor serenity. Once inside, you are greeted by a vaulted ceiling and open floor plan that seamlessly blends warmth and functionality. A chef's kitchen boasts sleek quartz countertops, slim-shaker cabinets, and premium Bosch & Zephyr appliances. The inviting living room features a beautifully tiled fireplace with an electric insert, setting the stage for relaxing cozy evenings. The first level offers a Spacious Bedroom and a versatile Bonus Room with its own private entrance - perfect for a guest suite, home office or rental opportunity. Upstairs, four additional bedrooms including the primary suite await; each complemented by newly updated spa-inspired bathrooms adorned with imported tiles - an ideal way to relax at the end of a busy day. Outside, the newly landscaped wrap-around backyard offers a private oasis equipped with planter boxes ready for your gardening aspirations. Centrally located to Hwy 880, 84 and 92 makes commuting across the bay effortless. *All work was performed with city permits and inspections.
- Days on Market
- 9 days
- Current Status
- Active
- Original Price
- $1,788,000
- List Price
- $1,788,000
- On Market Date
- May 1, 2025
- Property Type
- Single Family Home
- Area
- 3500 - Union City
- Zip Code
- 94587
- MLS ID
- ML82004942
- APN
- 483-0048-134
- Year Built
- 1977
- Stories in Building
- 2
- Possession
- COE
- Data Source
- MLSL
- Origin MLS System
- MLSListings, Inc.
Alvarado Elementary School
Public K-5 Elementary
Students: 726 Distance: 0.5mi
Alvarado Middle School
Public 6-8 Middle
Students: 1396 Distance: 0.6mi
Peace Terrace Academy
Private K-8 Elementary, Religious, Core Knowledge
Students: 92 Distance: 1.1mi
Cesar Chavez Middle School
Public 6-8 Middle
Students: 1210 Distance: 1.2mi
Tom Kitayama Elementary School
Public K-5 Elementary
Students: 776 Distance: 1.2mi
Pioneer Elementary School
Public K-5 Elementary
Students: 750 Distance: 1.4mi
- Bed
- 5
- Bath
- 3
- Dual Flush Toilet, Full on Ground Floor, Shower over Tub - 1, Stall Shower - 2+, Tile, Updated Bath
- Parking
- 2
- Attached Garage
- SQ FT
- 2,427
- SQ FT Source
- Unavailable
- Lot SQ FT
- 6,493.0
- Lot Acres
- 0.149059 Acres
- Kitchen
- 220 Volt Outlet, Countertop - Quartz, Dishwasher, Exhaust Fan, Garbage Disposal, Hood Over Range, Microwave, Oven Range - Electric, Refrigerator, Wine Refrigerator
- Cooling
- Central AC
- Dining Room
- Dining Area
- Disclosures
- Natural Hazard Disclosure, NHDS Report
- Family Room
- Kitchen / Family Room Combo
- Flooring
- Other
- Foundation
- Concrete Perimeter and Slab
- Fire Place
- Insert, Living Room
- Heating
- Central Forced Air
- Laundry
- Electricity Hookup (220V), In Garage
- Possession
- COE
- Fee
- Unavailable
MLS and other Information regarding properties for sale as shown in Theo have been obtained from various sources such as sellers, public records, agents and other third parties. This information may relate to the condition of the property, permitted or unpermitted uses, zoning, square footage, lot size/acreage or other matters affecting value or desirability. Unless otherwise indicated in writing, neither brokers, agents nor Theo have verified, or will verify, such information. If any such information is important to buyer in determining whether to buy, the price to pay or intended use of the property, buyer is urged to conduct their own investigation with qualified professionals, satisfy themselves with respect to that information, and to rely solely on the results of that investigation.
School data provided by GreatSchools. School service boundaries are intended to be used as reference only. To verify enrollment eligibility for a property, contact the school directly.
