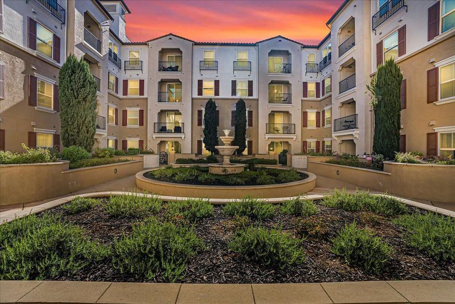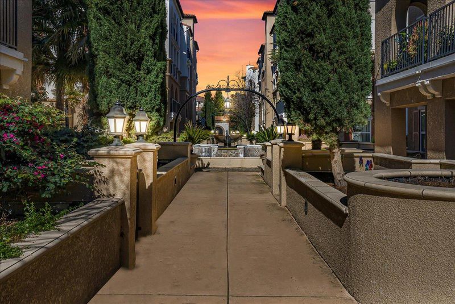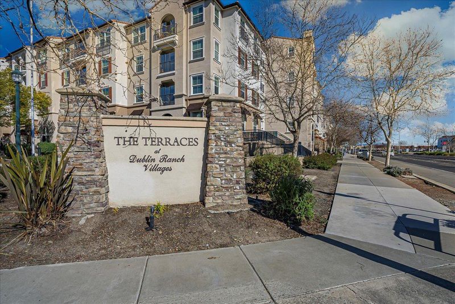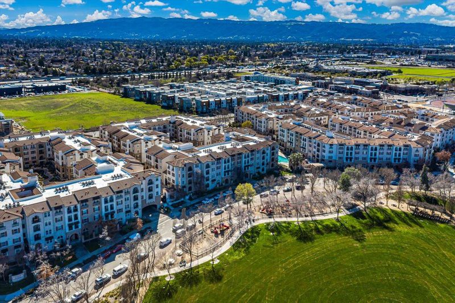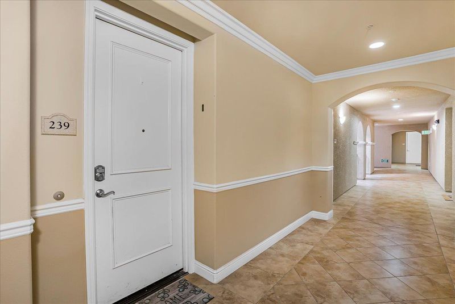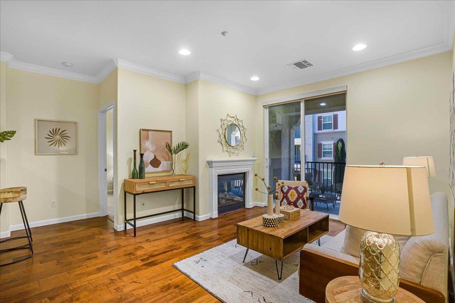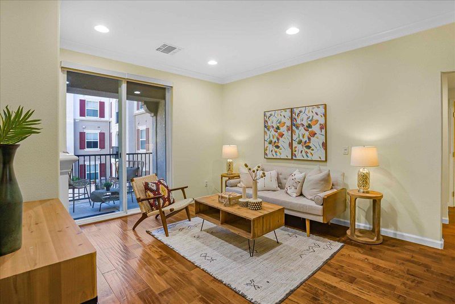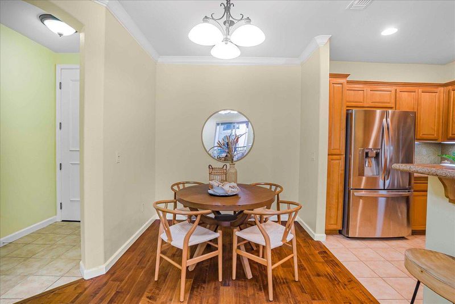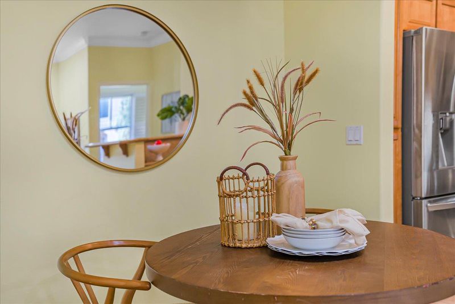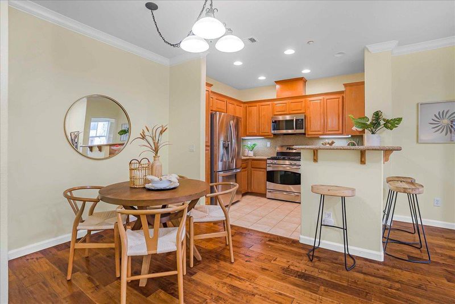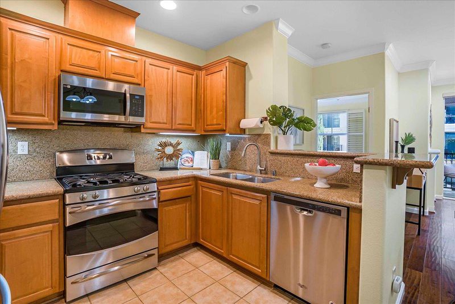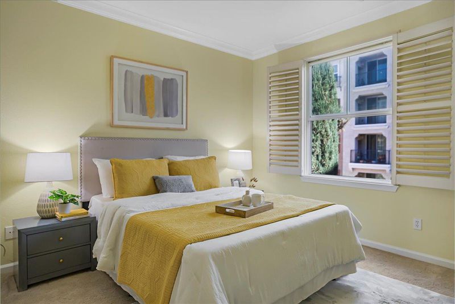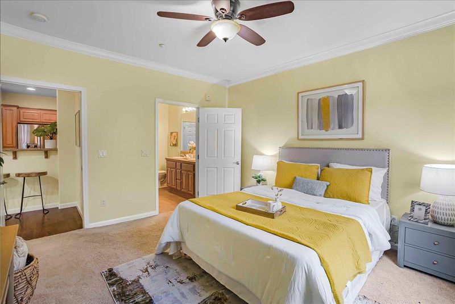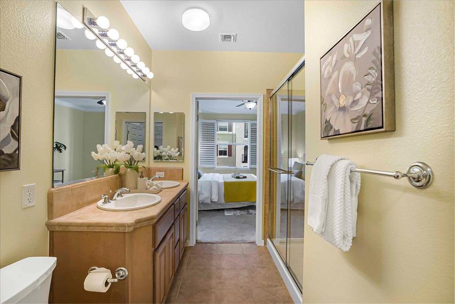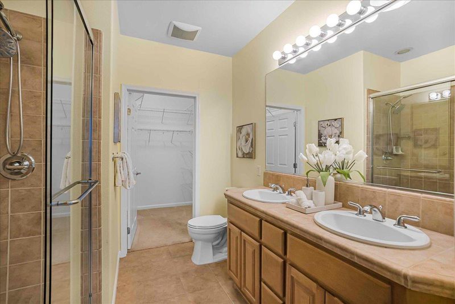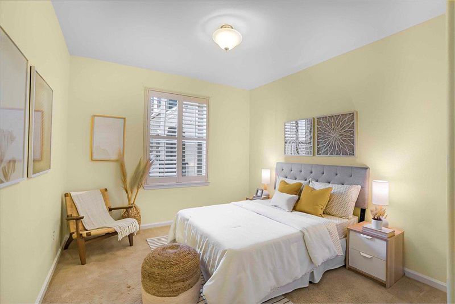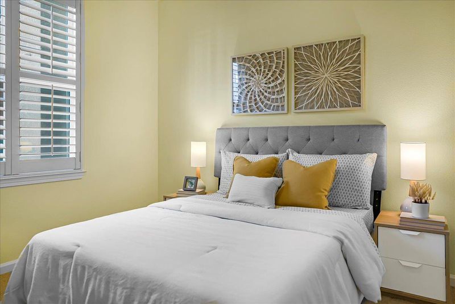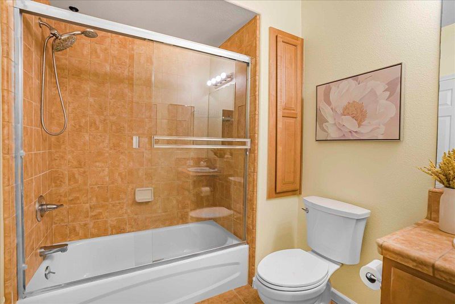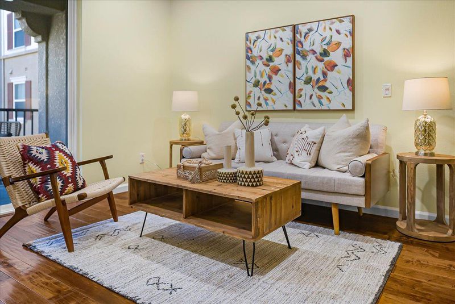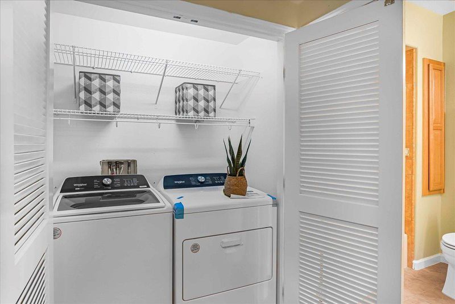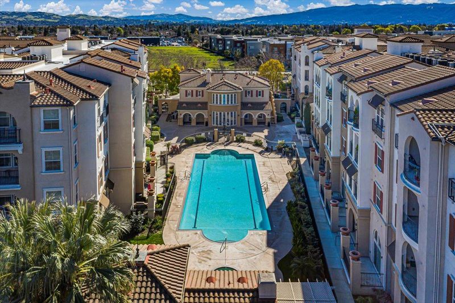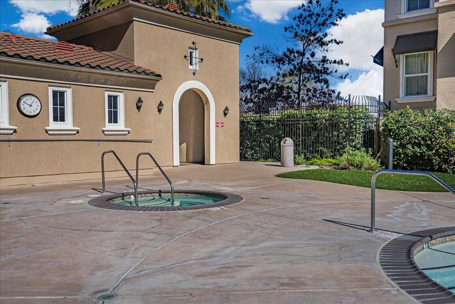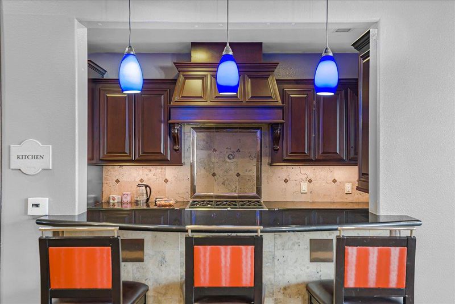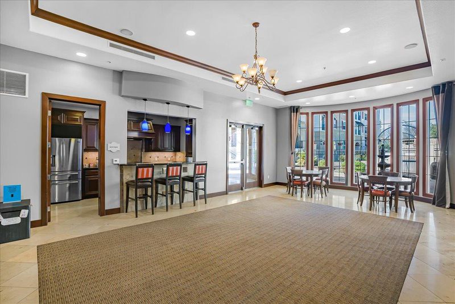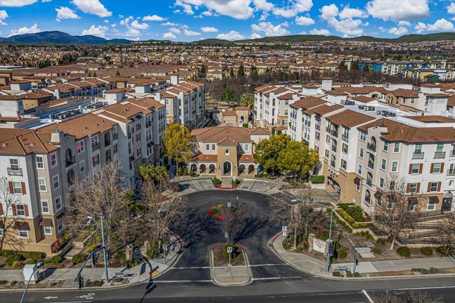
$678,000
1,066
SQ FT
$636
SQ/FT
3465 Dublin Boulevard, #239
@ Canmore - 4100 - Dublin, Dublin
- 2 Bed
- 2 Bath
- 2 Park
- 1,066 sqft
- DUBLIN
-

This 2-bedroom, 2-bathroom condominium has 1,066 sq. ft. of living space, an open floor plan, featuring hardwood floors in the living area, a fireplace, and a private patio. The kitchen is equipped with stainless steel appliances and ample storage. Both bedrooms are spacious and carpeted with walk-in closets. Both bathrooms (master and guest) are large and spacious. Condo has central air conditioning and heating, an in-unit laundry area, is newly painted, has a new washer dryer, and a biometric door lock. Patio entrance has new motorized window blinds. A mailbox and two side-by-side parking spots are assigned in the underground secured garage. The well maintained HOA amenities include a swimming pool, jacuzzi, clubhouse, fitness center, conference room, and a library. There is multi-level security to get to the condo, one for the garage and then for the building. Walking distance from Kaiser Permanente, Lowes, grocery stores, restaurants (Indian, Mexican, Pizza, Boba, to name a few). The Livermore outlet mall is a short 5-minute drive from the condo. There is a brand-new Emerald High School and a Park right next to the complex. The condo also provides easy access to major freeways, other top-rated schools, the BART station, and a thriving community atmosphere.
- Days on Market
- 143 days
- Current Status
- Contingent
- Sold Price
- Original Price
- $699,900
- List Price
- $678,000
- On Market Date
- Feb 21, 2025
- Contract Date
- Jul 16, 2025
- Close Date
- Aug 6, 2025
- Property Type
- Condominium
- Area
- 4100 - Dublin
- Zip Code
- 94568
- MLS ID
- ML81994270
- APN
- 985-0064-028
- Year Built
- 2007
- Stories in Building
- 1
- Possession
- Unavailable
- COE
- Aug 6, 2025
- Data Source
- MLSL
- Origin MLS System
- MLSListings, Inc.
Harold William Kolb
Public K-5
Students: 735 Distance: 0.5mi
Eleanor Murray Fallon School
Public 6-8 Elementary
Students: 1557 Distance: 0.7mi
John Green Elementary School
Public K-5 Elementary, Core Knowledge
Students: 859 Distance: 0.9mi
Henry P. Mohr Elementary School
Public K-5 Elementary
Students: 683 Distance: 0.9mi
Cottonwood Creek
Public K-8
Students: 813 Distance: 0.9mi
Hacienda School
Private 1-8 Montessori, Elementary, Coed
Students: 64 Distance: 1.0mi
- Bed
- 2
- Bath
- 2
- Parking
- 2
- Assigned Spaces
- SQ FT
- 1,066
- SQ FT Source
- Unavailable
- Pool Info
- Community Facility, Pool - Fenced
- Cooling
- Central AC
- Dining Room
- Dining Area in Family Room, Dining Area in Living Room
- Disclosures
- Natural Hazard Disclosure
- Family Room
- Other
- Flooring
- Carpet, Hardwood
- Foundation
- Other
- Fire Place
- Gas Starter, Living Room
- Heating
- Central Forced Air
- * Fee
- $441
- Name
- Silver Creek Association Management
- Phone
- 916-877-7793
- *Fee includes
- Common Area Electricity, Garbage, Insurance - Hazard, Maintenance - Common Area, and Maintenance - Exterior
MLS and other Information regarding properties for sale as shown in Theo have been obtained from various sources such as sellers, public records, agents and other third parties. This information may relate to the condition of the property, permitted or unpermitted uses, zoning, square footage, lot size/acreage or other matters affecting value or desirability. Unless otherwise indicated in writing, neither brokers, agents nor Theo have verified, or will verify, such information. If any such information is important to buyer in determining whether to buy, the price to pay or intended use of the property, buyer is urged to conduct their own investigation with qualified professionals, satisfy themselves with respect to that information, and to rely solely on the results of that investigation.
School data provided by GreatSchools. School service boundaries are intended to be used as reference only. To verify enrollment eligibility for a property, contact the school directly.
