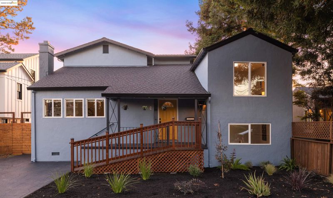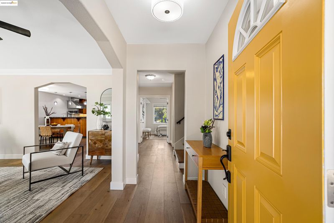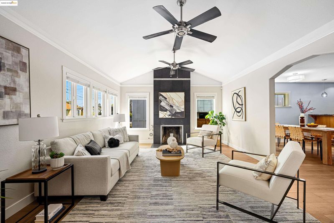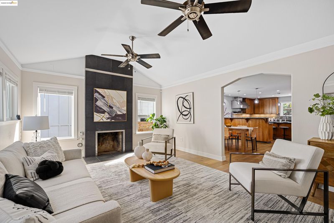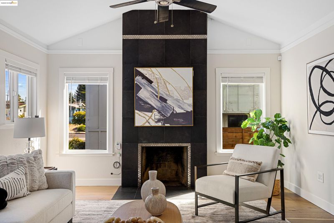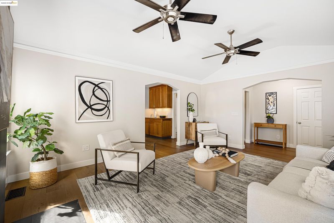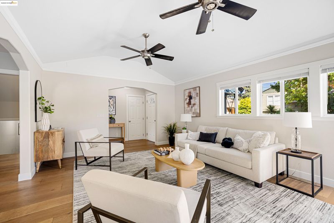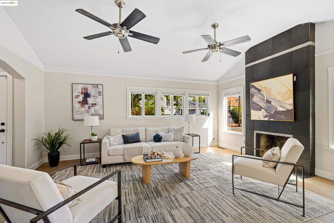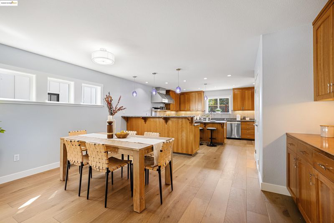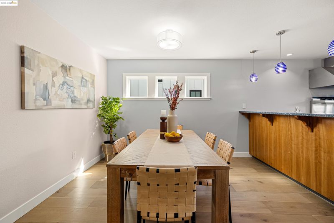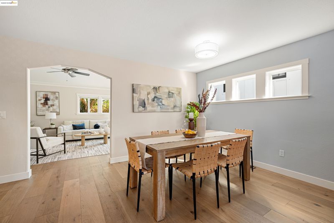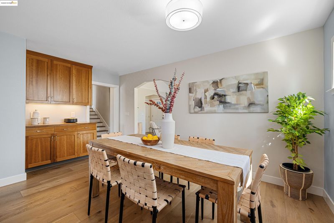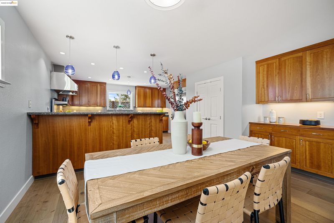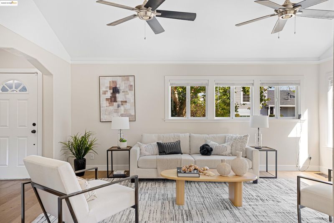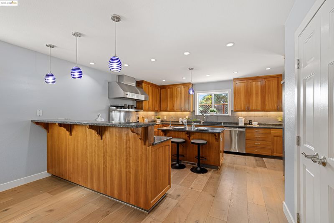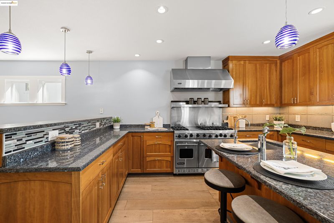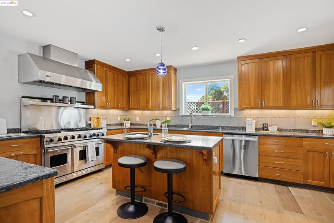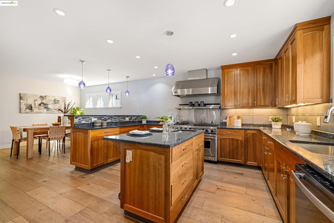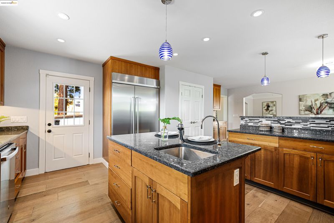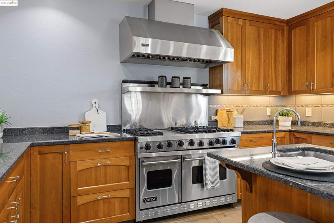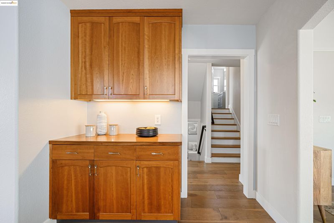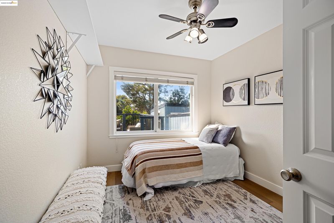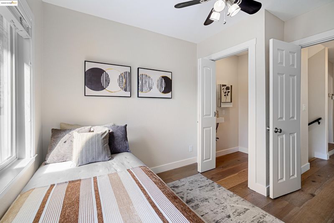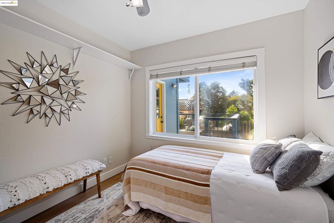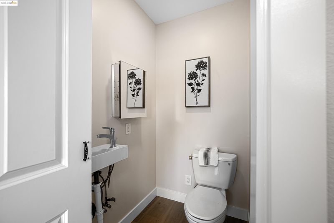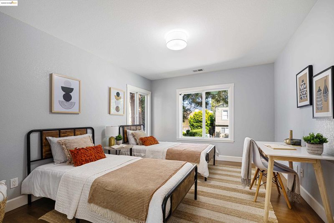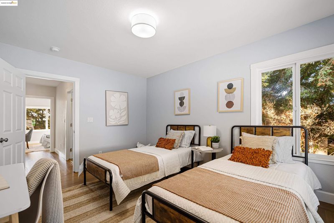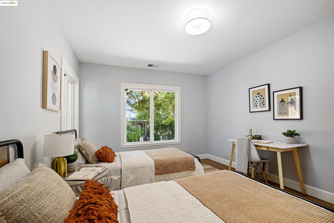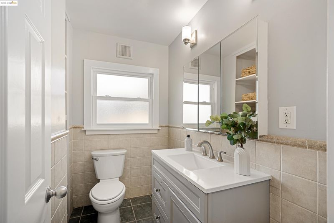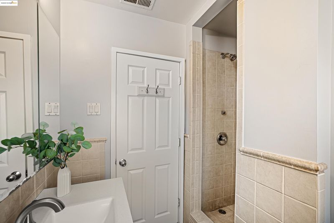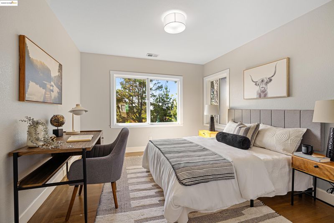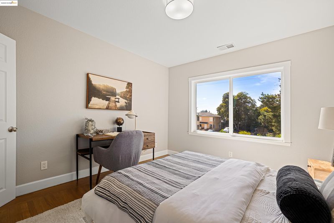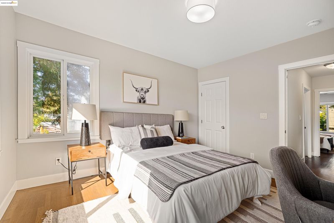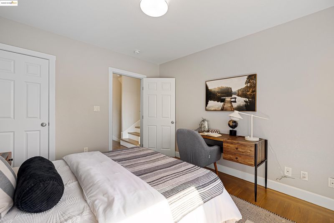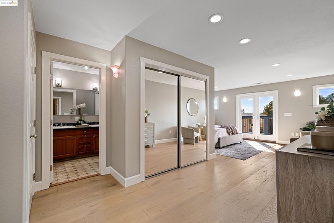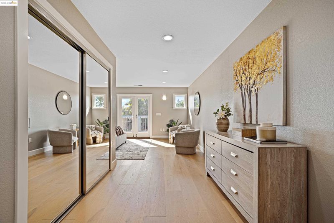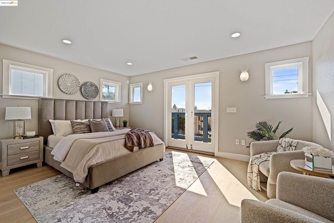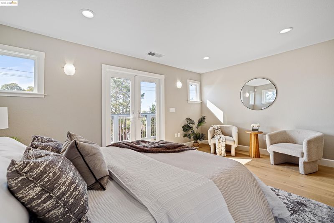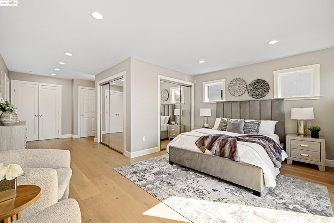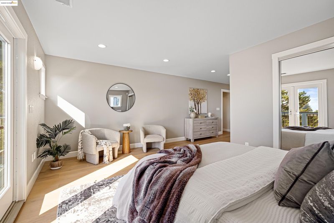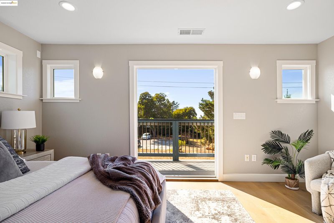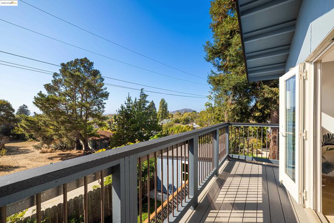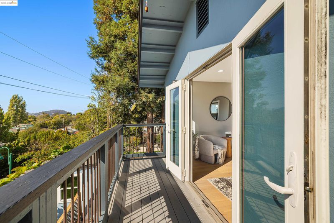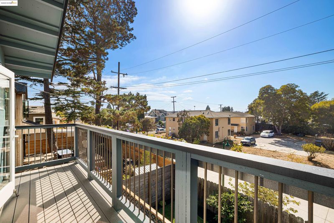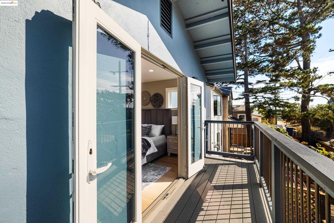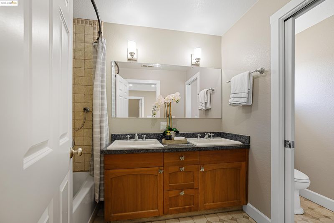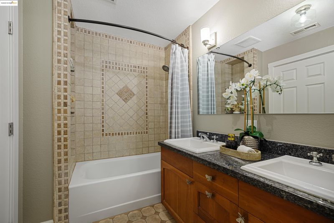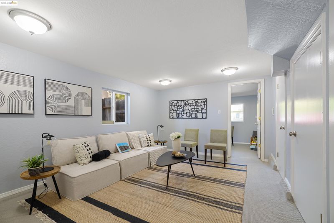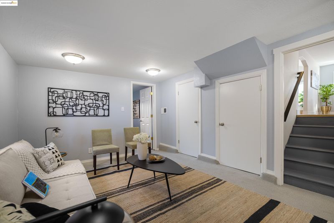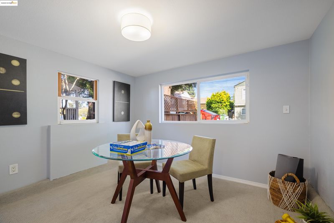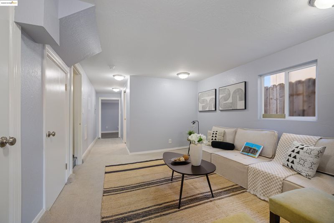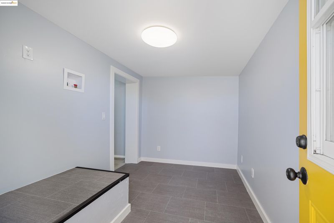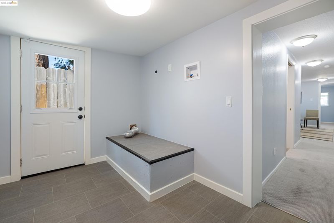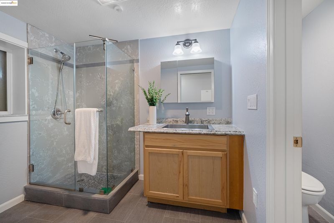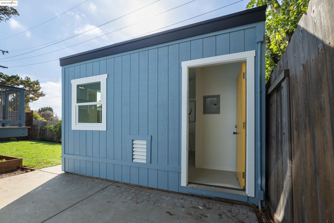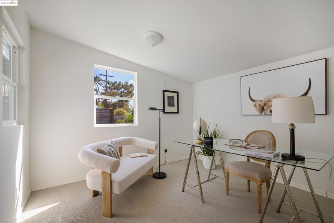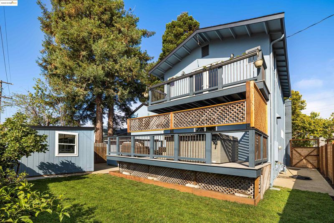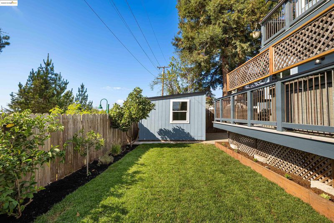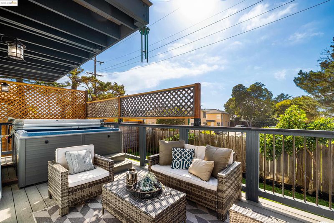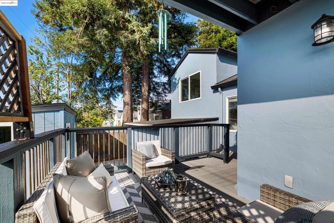
$1,495,000
2,498
SQ FT
$598
SQ/FT
5 Virginia Garden
@ Virginia - North Berkeley, Berkeley
- 4 Bed
- 3.5 (3/1) Bath
- 0 Park
- 2,498 sqft
- Berkeley
-

-
Sun Oct 26, 2:00 pm - 4:30 pm
This beautifully remodeled North Berkeley home was taken to the studs, expanded, and upgraded in 2006. With approx. 2,498 sq ft, it features 4+ bedrooms and 3.5 baths on a quiet cul-de-sac just blocks from North Berkeley BART. Crystal Red Park is at the end of the street, with Cedar Rose Park nearby. The home backs to the West St. Path and Ohlone Greenway and is close to shops, restaurants, and transit. The main level includes a formal entry, vaulted ceilings, a custom tile fireplace, and a chef’s kitchen with island, second sink, 48” Viking range, commercial fridge, cherry cabinets, granite counters, and stainless appliances. Dining area opens to a rear deck and spa. Also on this level: a bedroom, half bath, and handicap-accessible ramp. Upstairs are two bedrooms and a remodeled bath. The top floor features a vaulted primary suite with dual closets, custom tile bath, and French doors to a private balcony. Lower level offers a plus room, flex space, remodeled bath, laundry, and rear entry. Detached studio.
This stunning North Berkeley home was taken down to the studs, expanded, and fully remodeled in 2006, offering 2,498± sq ft of light-filled space with 4+ bedrooms and 3.5 bathrooms. Ideally located on a quiet cul-de-sac just blocks from North Berkeley BART, it sits near Crystal Red and Cedar Rose Parks, backs to the West St. Path and Ohlone Greenway, and is close to shops, restaurants, and transit. The main level features a formal entry, vaulted ceilings in the living room, a custom tile fireplace, and an expansive chef’s kitchen with a center island, second sink, 48” Viking range, commercial fridge, cherry cabinetry, granite counters, and stainless appliances, all opening to the dining area and a rear deck with spa. A bedroom, half bath, and handicap-accessible ramp complete this level. Upstairs includes two bedrooms and a remodeled bath, while the top floor hosts a private primary suite with dual closets, custom tile bath, and French doors to a lovely balcony. The lower level offers a plus room, large flex space, remodeled bath, laundry, and rear entry. Additional highlights include a detached office/studio with electricity, landscaped yard with lawn, dual-pane windows, wide plank wood floors, 2-car parking pad, and updated systems, drainage, and foundation.
- Current Status
- New
- Original Price
- $1,495,000
- List Price
- $1,495,000
- On Market Date
- Oct 21, 2025
- Property Type
- Detached
- D/N/S
- North Berkeley
- Zip Code
- 94702
- MLS ID
- 41115376
- APN
- 58213928
- Year Built
- 1939
- Stories in Building
- Unavailable
- Possession
- Close Of Escrow
- Data Source
- MAXEBRDI
- Origin MLS System
- Bridge AOR
Berkeley Adult
Public n/a Adult Education
Students: NA Distance: 0.3mi
Jefferson Elementary School
Public K-5 Elementary
Students: 401 Distance: 0.3mi
Jefferson Elementary School
Public K-5 Elementary
Students: 330 Distance: 0.3mi
Shu Ren International School
Private PK-8 Coed
Students: 107 Distance: 0.3mi
The Crowden School
Private 4-8 Nonprofit
Students: 64 Distance: 0.4mi
The Berkeley School
Private K-8 Montessori, Elementary, Coed
Students: 280 Distance: 0.4mi
- Bed
- 4
- Bath
- 3.5 (3/1)
- Parking
- 0
- Off Street
- SQ FT
- 2,498
- SQ FT Source
- Measured
- Lot SQ FT
- 4,000.0
- Lot Acres
- 0.09 Acres
- Pool Info
- None
- Kitchen
- Dishwasher, Double Oven, Free-Standing Range, Gas Water Heater, Stone Counters, Eat-in Kitchen, Disposal, Kitchen Island, Pantry, Range/Oven Free Standing, Updated Kitchen
- Cooling
- None
- Disclosures
- Other - Call/See Agent
- Entry Level
- Exterior Details
- Back Yard, Garden/Play
- Flooring
- Hardwood, Tile, Carpet, Engineered Wood
- Foundation
- Fire Place
- Living Room
- Heating
- Forced Air
- Laundry
- Laundry Room
- Upper Level
- 2 Bedrooms, 1 Bath
- Main Level
- 1 Bedroom, 1 Bath, Main Entry
- Possession
- Close Of Escrow
- Basement
- Crawl Space, Partial
- Architectural Style
- Custom
- Non-Master Bathroom Includes
- Stall Shower, Tile, Tub, Updated Baths
- Construction Status
- Existing
- Additional Miscellaneous Features
- Back Yard, Garden/Play
- Location
- Cul-De-Sac, Level, Rectangular Lot, Sprinklers In Rear
- Roof
- Composition Shingles
- Water and Sewer
- Public, Water District
- Fee
- Unavailable
MLS and other Information regarding properties for sale as shown in Theo have been obtained from various sources such as sellers, public records, agents and other third parties. This information may relate to the condition of the property, permitted or unpermitted uses, zoning, square footage, lot size/acreage or other matters affecting value or desirability. Unless otherwise indicated in writing, neither brokers, agents nor Theo have verified, or will verify, such information. If any such information is important to buyer in determining whether to buy, the price to pay or intended use of the property, buyer is urged to conduct their own investigation with qualified professionals, satisfy themselves with respect to that information, and to rely solely on the results of that investigation.
School data provided by GreatSchools. School service boundaries are intended to be used as reference only. To verify enrollment eligibility for a property, contact the school directly.
