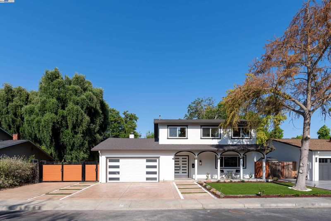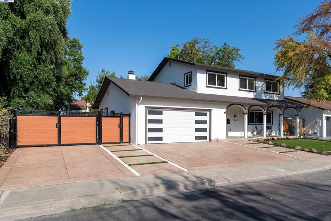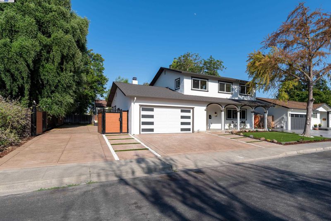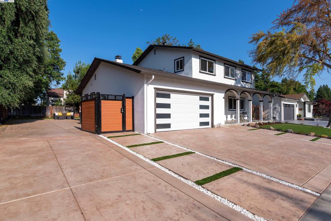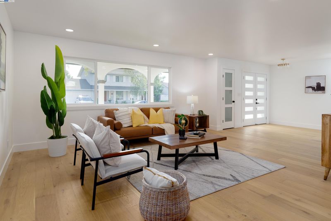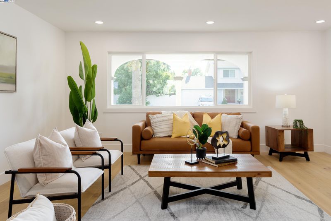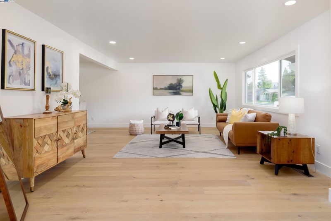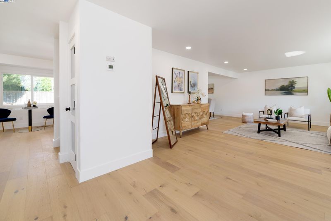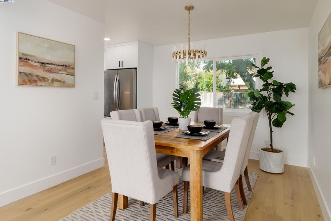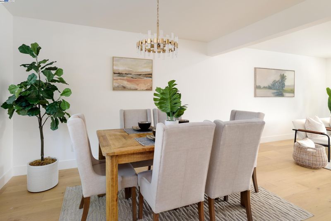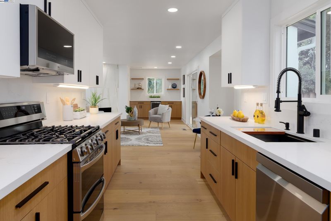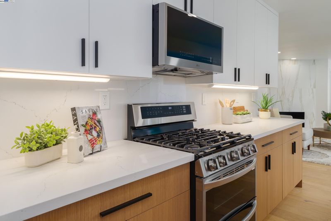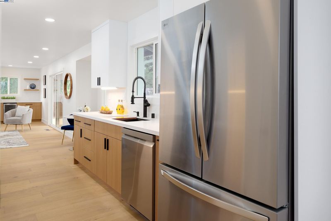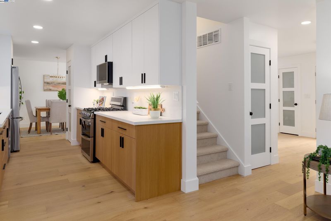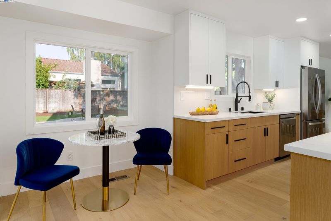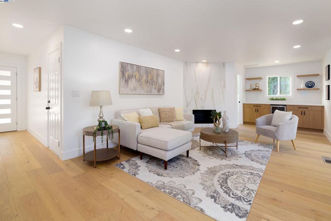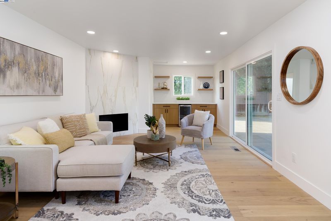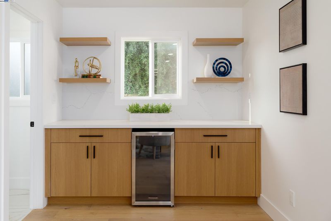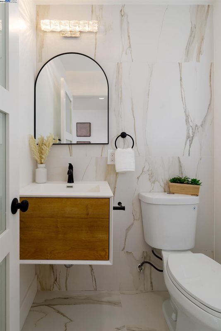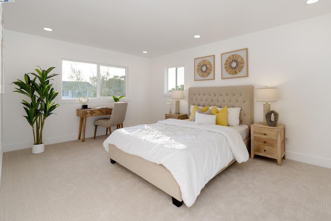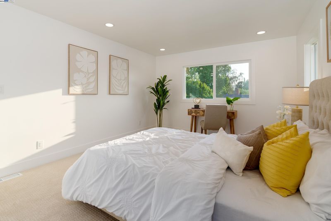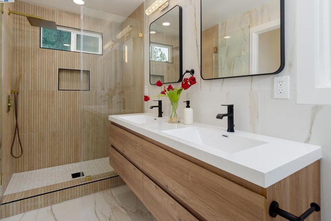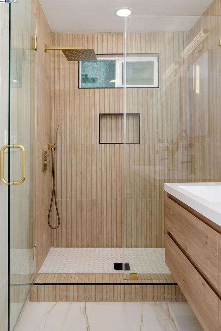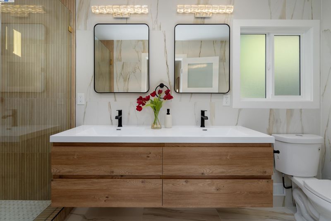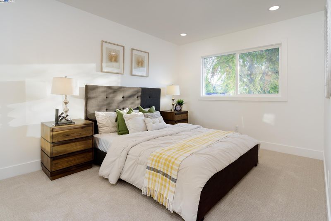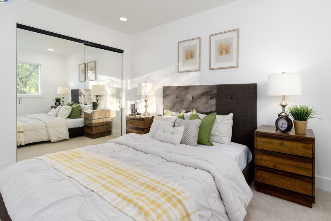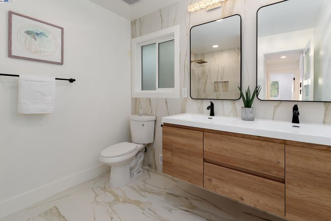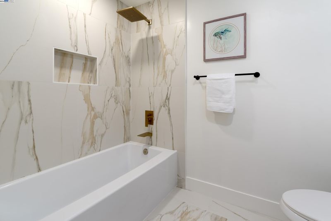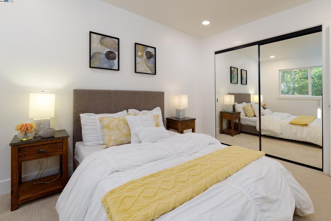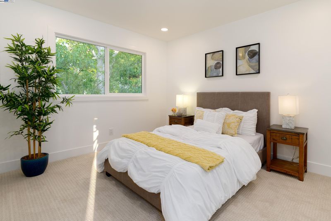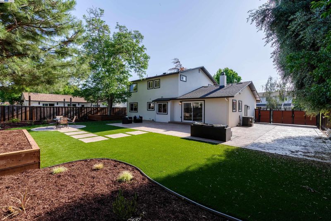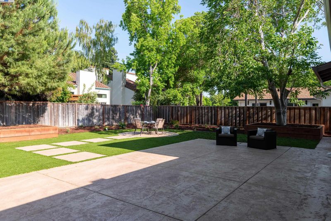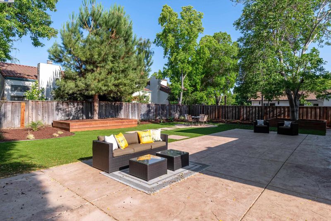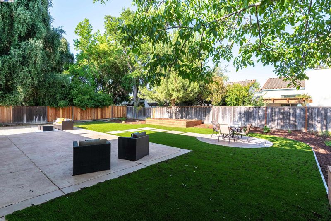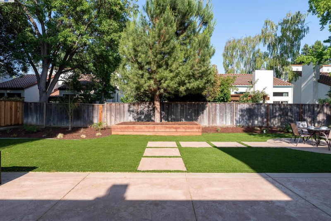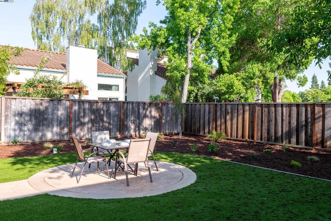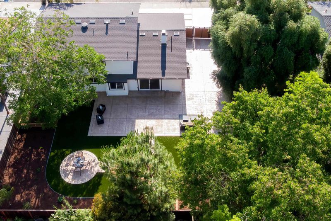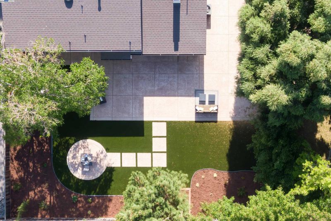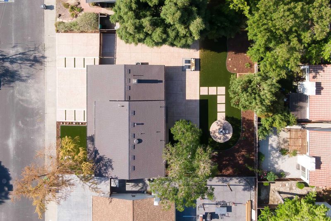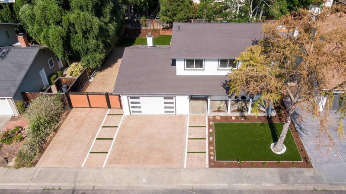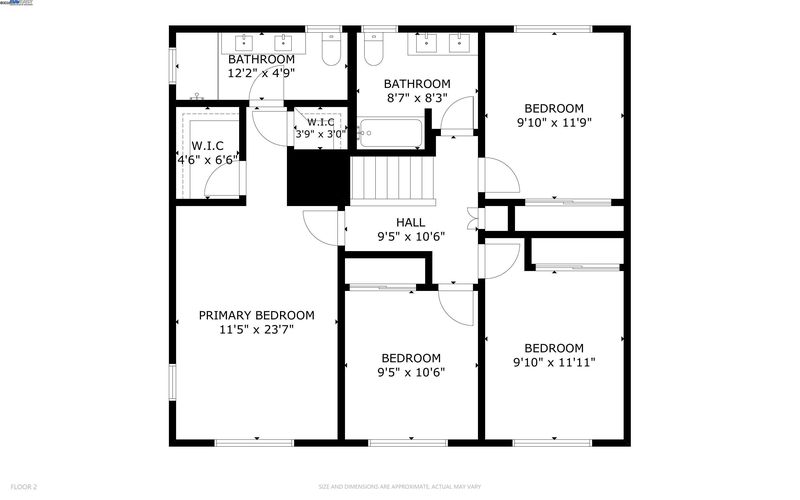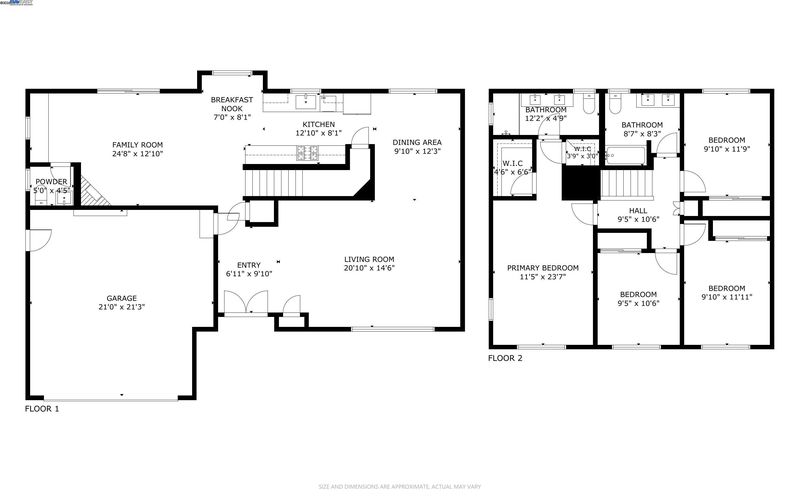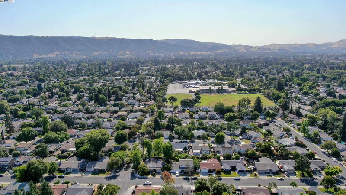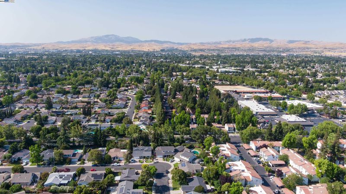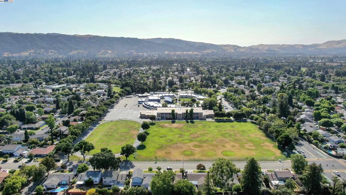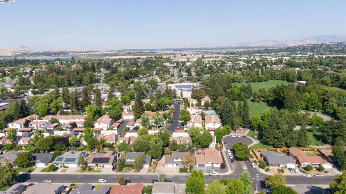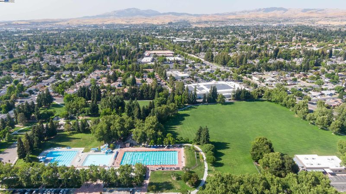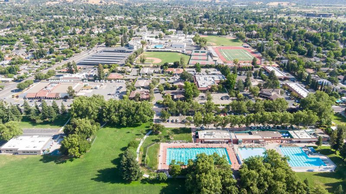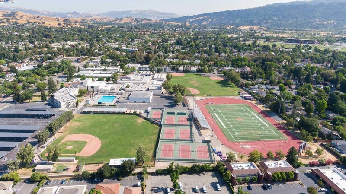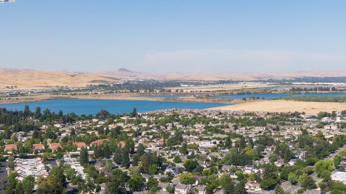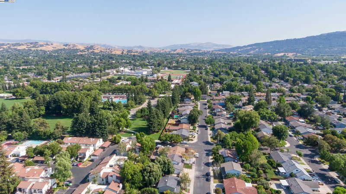
$1,988,888
2,047
SQ FT
$972
SQ/FT
1984 Brooktree Way
@ Alameda - Pleasant Valley, Pleasanton
- 4 Bed
- 2.5 (2/1) Bath
- 2 Park
- 2,047 sqft
- Pleasanton
-

-
Sat Aug 23, 1:15 pm - 4:00 pm
The Pinnacle Of Luxury Living In The Heart Of Pleasanton, One Of The Bay Area's Most Sought After Cities. Welcome To Your Executive Home, Meticulously Designed With Every Luxury & Upgrade Imaginable. Renovated To Perfection in 2025, This Home Boasts A Kitchen Adorned With Custom Scandinavian Oak & Matt Finished Cabinets, Premium White Carrara Countertops & Backsplash, LG Appliances. Enjoy the Convenience Of Separate Family, Dining, & Living Rooms, All Featuring New Engineered Oak Hardwood Floors, Tiled Fireplace & A Custom Coffee Bar With Floating Shelves. The Bathrooms Are A Testament To Elegance, Custom Floating Vanities, New Fixtures, Floor to Ceiling Carrera Gold Tiles. The Primary Bedroom Is Bright & Spacious With Dual Closets. All Four Bedrooms Feature Designer Carpeting. Throughout the Home, Discover Modern Touches Such As LED Recessed Lighting, Dual Pane Windows, Updated Plumbing & Electrical Systems, HVAC System & Color Coat Acrylic Stucco. Entertain With Confidence In The New Stamped Concrete Large
-
Sun Aug 24, 1:15 pm - 4:00 pm
The Pinnacle Of Luxury Living In The Heart Of Pleasanton, One Of The Bay Area's Most Sought After Cities. Welcome To Your Executive Home, Meticulously Designed With Every Luxury & Upgrade Imaginable. Renovated To Perfection in 2025, This Home Boasts A Kitchen Adorned With Custom Scandinavian Oak & Matt Finished Cabinets, Premium White Carrara Countertops & Backsplash, LG Appliances. Enjoy the Convenience Of Separate Family, Dining, & Living Rooms, All Featuring New Engineered Oak Hardwood Floors, Tiled Fireplace & A Custom Coffee Bar With Floating Shelves. The Bathrooms Are A Testament To Elegance, Custom Floating Vanities, New Fixtures, Floor to Ceiling Carrera Gold Tiles. The Primary Bedroom Is Bright & Spacious With Dual Closets. All Four Bedrooms Feature Designer Carpeting. Throughout the Home, Discover Modern Touches Such As LED Recessed Lighting, Dual Pane Windows, Updated Plumbing & Electrical Systems, HVAC System & Color Coat Acrylic Stucco. Entertain With Confidence In The New Stamped Concrete Large
The Pinnacle Of Luxury Living In The Heart Of Pleasanton, One Of The Bay Area's Most Sought After Cities. Welcome To Your Executive Home, Meticulously Designed With Every Luxury & Upgrade Imaginable. Renovated To Perfection in 2025, This Home Boasts A Kitchen Adorned With Custom Scandinavian Oak & Matt Finished Cabinets, Premium White Carrara Countertops & Backsplash, LG Appliances. Enjoy the Convenience Of Separate Family, Dining, & Living Rooms, All Featuring New Engineered Oak Hardwood Floors, Tiled Fireplace & A Custom Coffee Bar With Floating Shelves. The Bathrooms Are A Testament To Elegance, Custom Floating Vanities, New Fixtures, Floor to Ceiling Carrera Gold Tiles. The Primary Bedroom Is Bright & Spacious With Dual Closets. All Four Bedrooms Feature Designer Carpeting. Throughout the Home, Discover Modern Touches Such As LED Recessed Lighting, Dual Pane Windows, Updated Plumbing & Electrical Systems, HVAC System & Color Coat Acrylic Stucco. Entertain With Confidence In The New Stamped Concrete Large Driveway, Side Yard Gate Access with Landscaped Backyard (RV/Boat Parking) Just a Few Minute Walk Of Walking Access To Top-Rated Schools, Easy Access To Bart, Highways, Health Care, Downtown & Entertainment. Enjoy The Vibrant Community Lifestyle That Pleasanton HasTo Offer!
- Current Status
- New
- Original Price
- $1,988,888
- List Price
- $1,988,888
- On Market Date
- Aug 20, 2025
- Property Type
- Detached
- D/N/S
- Pleasant Valley
- Zip Code
- 94566
- MLS ID
- 41108834
- APN
- 946333634
- Year Built
- 1965
- Stories in Building
- 2
- Possession
- Close Of Escrow
- Data Source
- MAXEBRDI
- Origin MLS System
- BAY EAST
Harvest Park Middle School
Public 6-8 Middle
Students: 1223 Distance: 0.3mi
Alisal Elementary School
Public K-5 Elementary
Students: 644 Distance: 0.3mi
Walnut Grove Elementary School
Public K-5 Elementary
Students: 749 Distance: 0.4mi
Amador Valley High School
Public 9-12 Secondary
Students: 2713 Distance: 0.5mi
Hillview Christian Academy
Private 1-12
Students: 9 Distance: 0.7mi
The Child Day Schools, Pleasanton
Private PK-5 Coed
Students: 80 Distance: 0.8mi
- Bed
- 4
- Bath
- 2.5 (2/1)
- Parking
- 2
- Attached, Int Access From Garage, RV/Boat Parking, Side Yard Access
- SQ FT
- 2,047
- SQ FT Source
- Public Records
- Lot SQ FT
- 7,754.0
- Lot Acres
- 0.18 Acres
- Pool Info
- None
- Kitchen
- Dishwasher, Gas Range, Plumbed For Ice Maker, Microwave, Free-Standing Range, Refrigerator, Trash Compactor, Gas Water Heater, Breakfast Nook, Stone Counters, Disposal, Gas Range/Cooktop, Ice Maker Hookup, Pantry, Range/Oven Free Standing, Updated Kitchen, Wet Bar
- Cooling
- Central Air
- Disclosures
- Nat Hazard Disclosure, Owner is Lic Real Est Agt
- Entry Level
- Exterior Details
- Back Yard, Front Yard, Side Yard, Landscape Back, Landscape Front, Low Maintenance
- Flooring
- Carpet, Engineered Wood
- Foundation
- Fire Place
- Family Room
- Heating
- Forced Air
- Laundry
- Hookups Only, In Garage
- Upper Level
- 4 Bedrooms, 2 Baths
- Main Level
- 0.5 Bath, Laundry Facility, Main Entry
- Possession
- Close Of Escrow
- Architectural Style
- Contemporary
- Non-Master Bathroom Includes
- Shower Over Tub, Tile, Updated Baths, Double Vanity, Window
- Construction Status
- Existing
- Additional Miscellaneous Features
- Back Yard, Front Yard, Side Yard, Landscape Back, Landscape Front, Low Maintenance
- Location
- Level, Premium Lot, Back Yard, Front Yard, Landscaped
- Roof
- Composition Shingles
- Water and Sewer
- Public
- Fee
- Unavailable
MLS and other Information regarding properties for sale as shown in Theo have been obtained from various sources such as sellers, public records, agents and other third parties. This information may relate to the condition of the property, permitted or unpermitted uses, zoning, square footage, lot size/acreage or other matters affecting value or desirability. Unless otherwise indicated in writing, neither brokers, agents nor Theo have verified, or will verify, such information. If any such information is important to buyer in determining whether to buy, the price to pay or intended use of the property, buyer is urged to conduct their own investigation with qualified professionals, satisfy themselves with respect to that information, and to rely solely on the results of that investigation.
School data provided by GreatSchools. School service boundaries are intended to be used as reference only. To verify enrollment eligibility for a property, contact the school directly.
