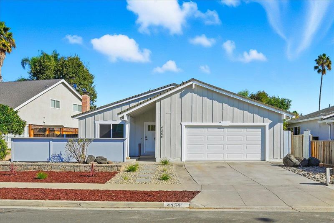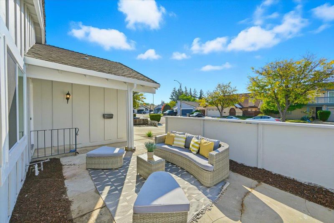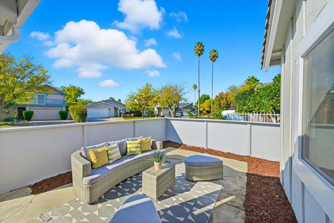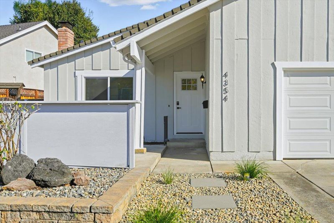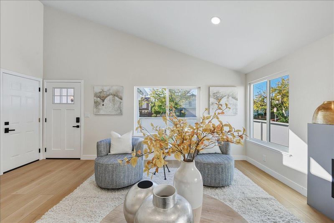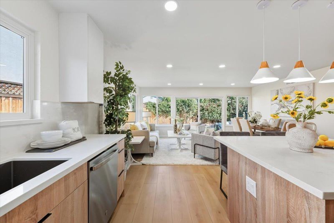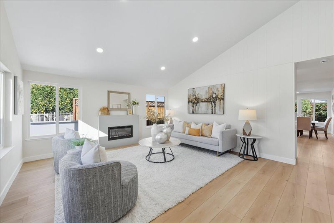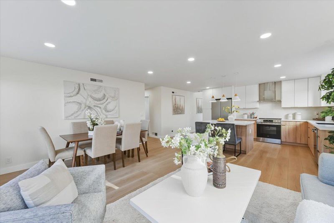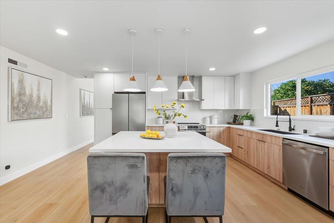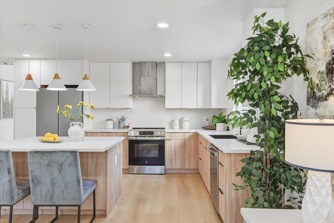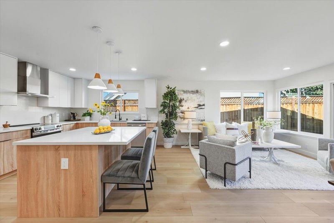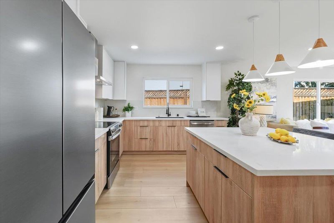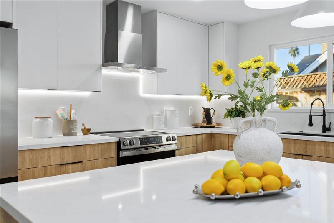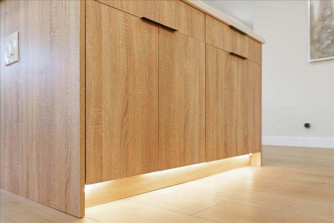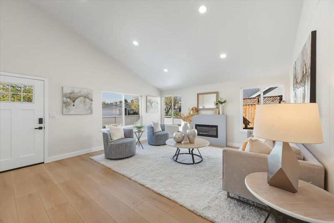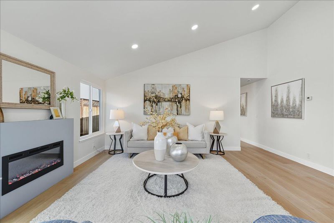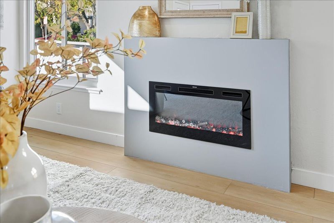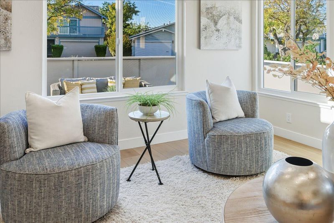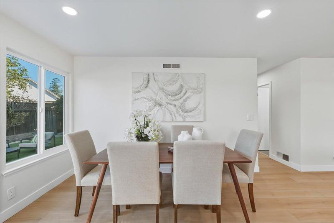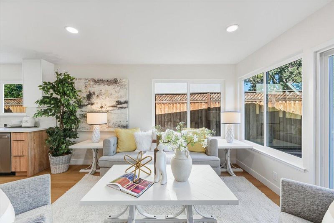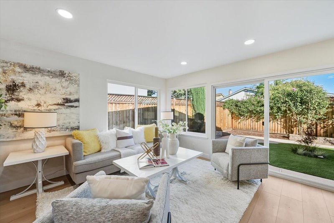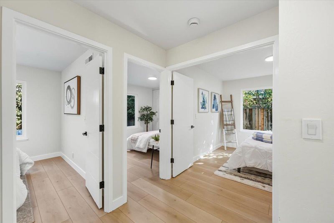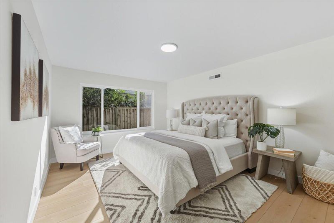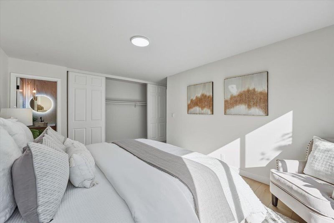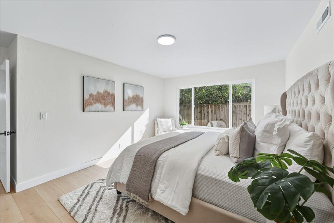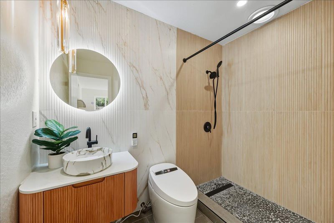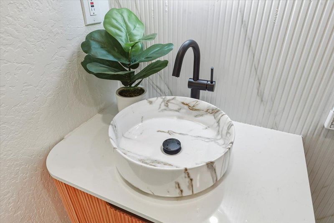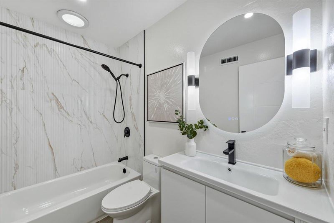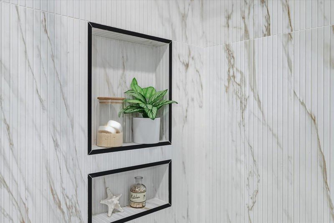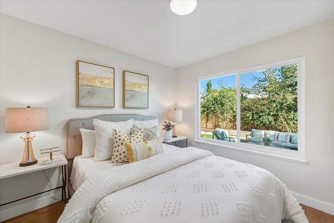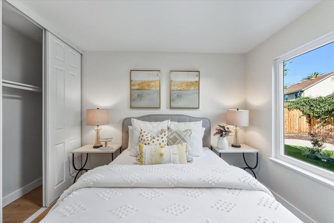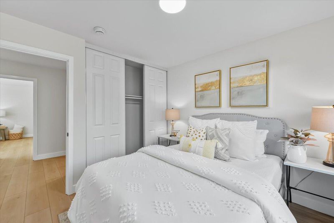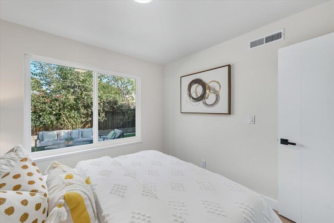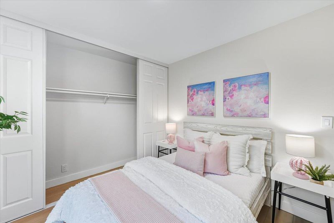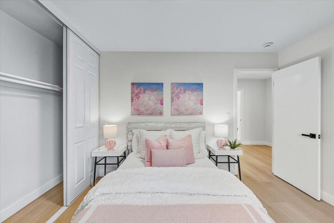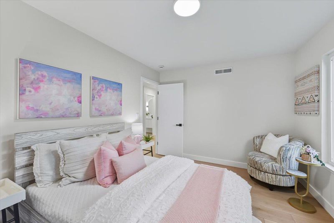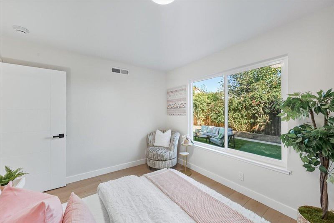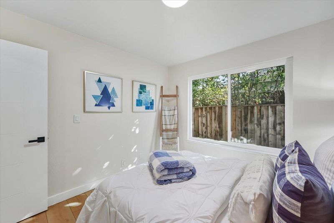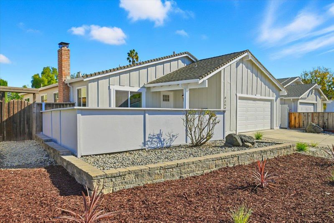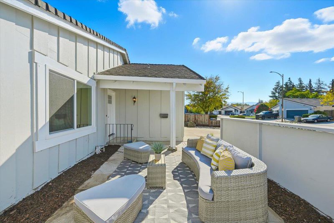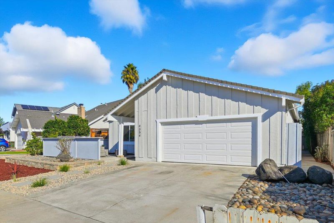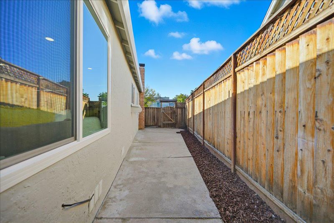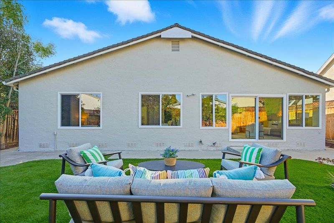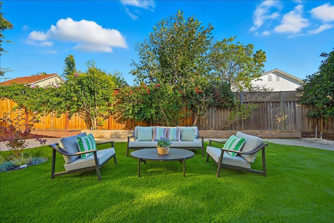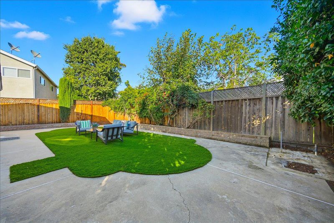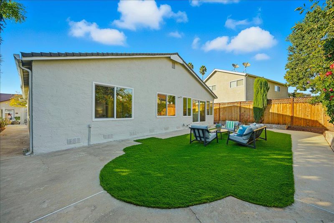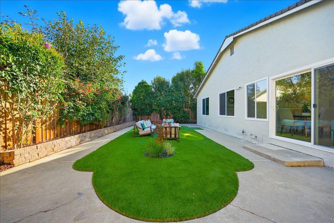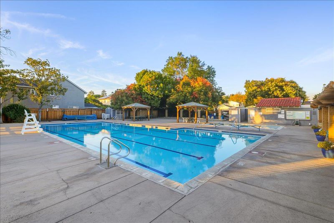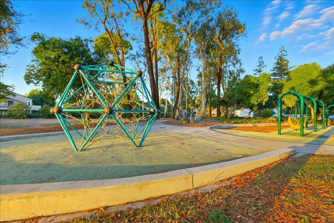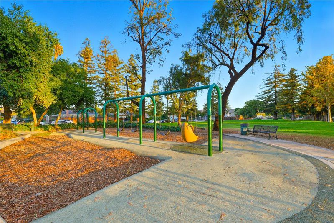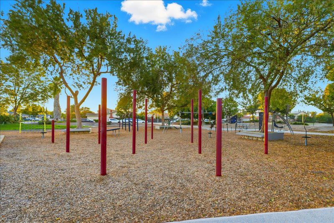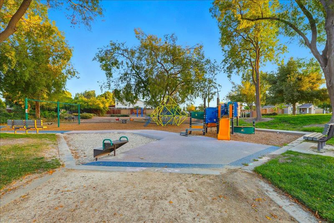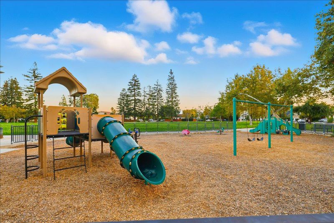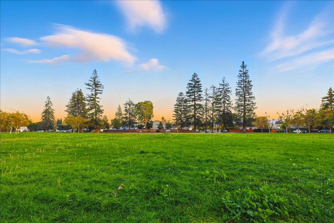
$1,288,000
1,581
SQ FT
$815
SQ/FT
4354 Crescendo Avenue
@ Dulcey Drive - 12 - Blossom Valley, San Jose
- 4 Bed
- 2 Bath
- 2 Park
- 1,581 sqft
- SAN JOSE
-

-
Sat Oct 25, 1:30 pm - 4:30 pm
-
Sun Oct 26, 1:30 pm - 4:30 pm
Elegantly reimagined 4B/2B residence, thoughtfully remodeled with high-end finishes and modern design. A charming front patio welcomes you with space to unwind. Soaring ceilings and new flooring create an airy atmosphere throughout. Feature two distinct living areasone ideal for formal entertaining, the other cozy for everyday relaxation or kids playtime. The chef-inspired kitchen has been fully renovated with European-style cabinetry, quartz countertops and designer backsplash, stainless-steel appliances, modern pendant lighting, and LED strip lights beneath the cabinets and island for an elegant touch. Both bathrooms showcase floating vanities, LED mirrors, designer tile walls, and smart toilets that bring spa-like luxury into your daily routine. Additional upgrades include recessed and pendant lighting, new double-pane windows and sliding doors, a new front door, modern electrical fireplace, and fresh interior and exterior paint. The garage and landscaping have been refreshed with new turf, plants, and a motorized garage door. With four well-sized bedrooms, this home is ideal for a growing family. Families will love being near the prestigious, award-winning Valley Christian High School, while outdoor enthusiasts will enjoy the short stroll to a serene park and community pool.
- Days on Market
- 1 day
- Current Status
- Active
- Original Price
- $1,288,000
- List Price
- $1,288,000
- On Market Date
- Oct 24, 2025
- Property Type
- Single Family Home
- Area
- 12 - Blossom Valley
- Zip Code
- 95136
- MLS ID
- ML82025810
- APN
- 462-31-042
- Year Built
- 1971
- Stories in Building
- 1
- Possession
- Unavailable
- Data Source
- MLSL
- Origin MLS System
- MLSListings, Inc.
Parkview Elementary School
Public K-6 Elementary
Students: 591 Distance: 0.2mi
Rachel Carson Elementary School
Public K-5 Elementary
Students: 291 Distance: 0.7mi
Valley Christian Junior High School
Private 6-8 Religious, Nonprofit
Students: 710 Distance: 0.9mi
Valley Christian High School
Private 9-12 Religious, Coed
Students: 1625 Distance: 0.9mi
Gunderson High School
Public 9-12 Secondary
Students: 1093 Distance: 1.0mi
Del Roble Elementary School
Public K-6 Elementary
Students: 556 Distance: 1.0mi
- Bed
- 4
- Bath
- 2
- Parking
- 2
- Attached Garage, Off-Site Parking, Off-Street Parking
- SQ FT
- 1,581
- SQ FT Source
- Unavailable
- Lot SQ FT
- 5,800.0
- Lot Acres
- 0.13315 Acres
- Pool Info
- Community Facility
- Kitchen
- Microwave, Refrigerator
- Cooling
- Central AC
- Dining Room
- Dining Area in Living Room
- Disclosures
- Natural Hazard Disclosure
- Family Room
- Separate Family Room
- Foundation
- Other
- Fire Place
- Living Room
- Heating
- Central Forced Air
- Laundry
- Washer / Dryer
- * Fee
- $38
- Name
- Willow Glen Homeowners Association Inc
- *Fee includes
- Pool, Spa, or Tennis
MLS and other Information regarding properties for sale as shown in Theo have been obtained from various sources such as sellers, public records, agents and other third parties. This information may relate to the condition of the property, permitted or unpermitted uses, zoning, square footage, lot size/acreage or other matters affecting value or desirability. Unless otherwise indicated in writing, neither brokers, agents nor Theo have verified, or will verify, such information. If any such information is important to buyer in determining whether to buy, the price to pay or intended use of the property, buyer is urged to conduct their own investigation with qualified professionals, satisfy themselves with respect to that information, and to rely solely on the results of that investigation.
School data provided by GreatSchools. School service boundaries are intended to be used as reference only. To verify enrollment eligibility for a property, contact the school directly.
