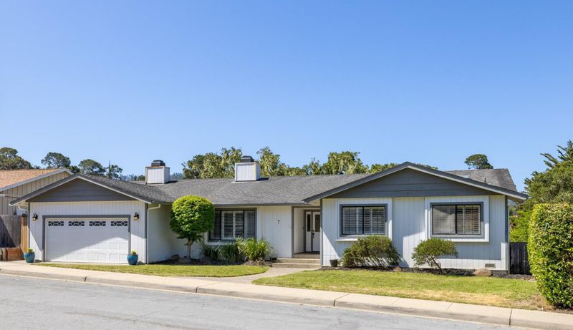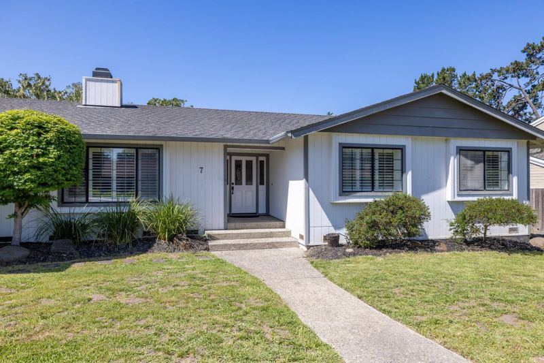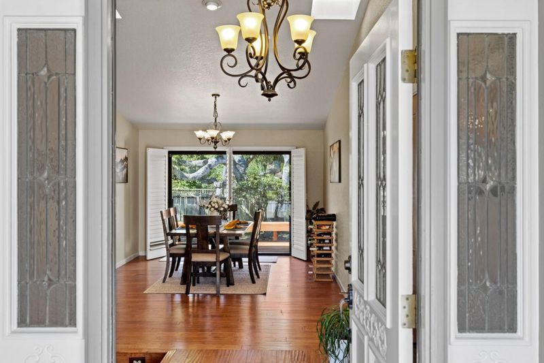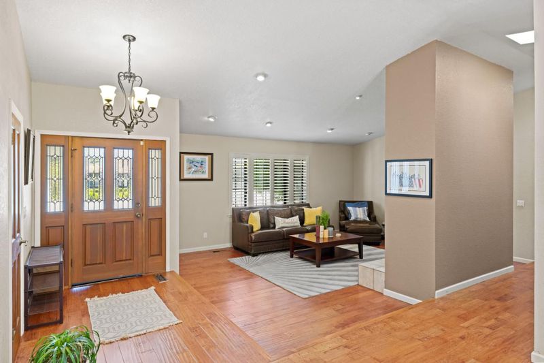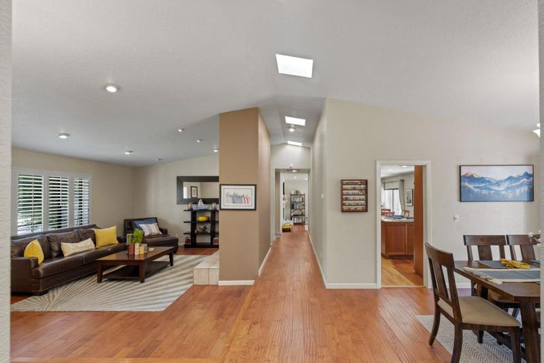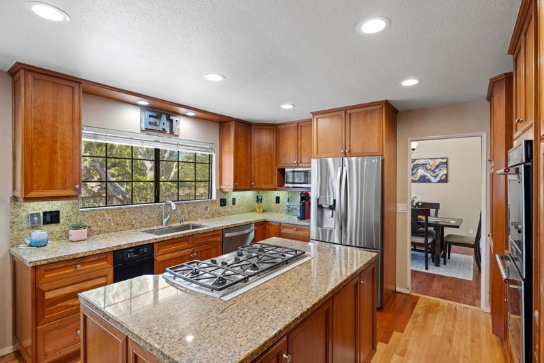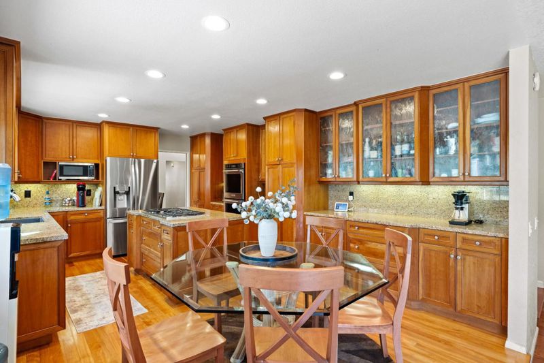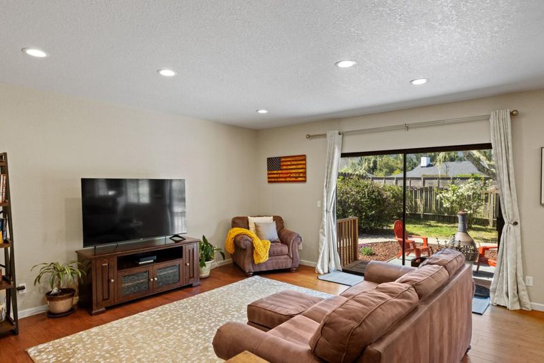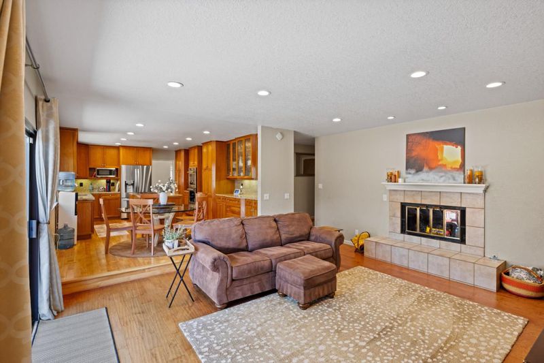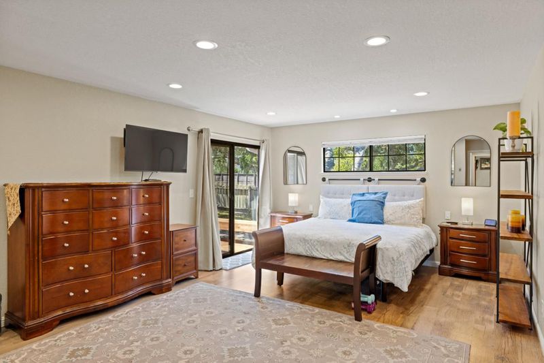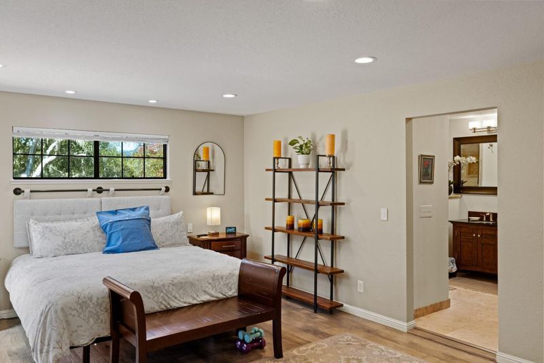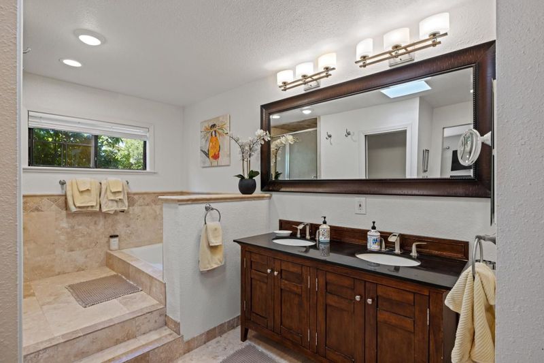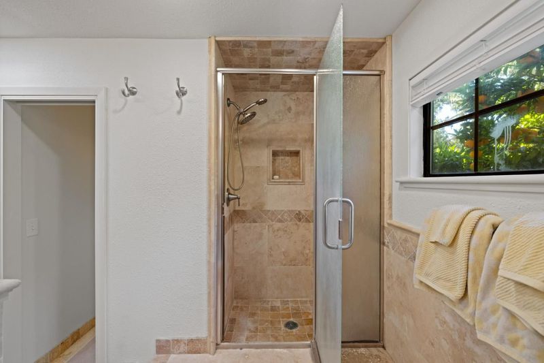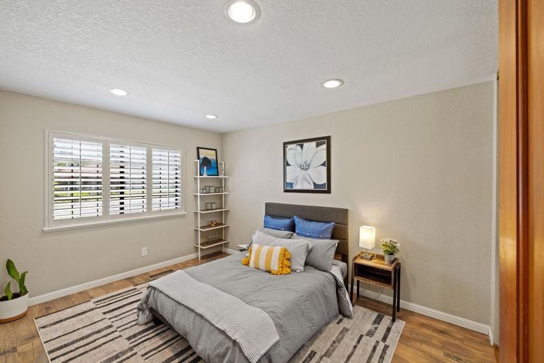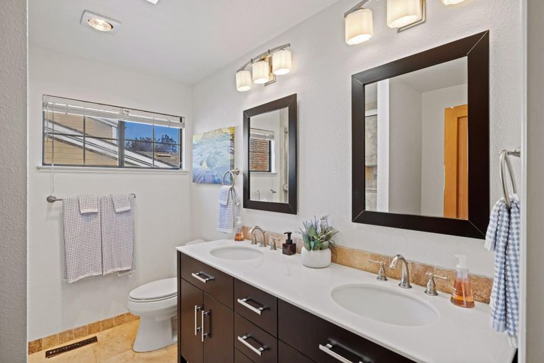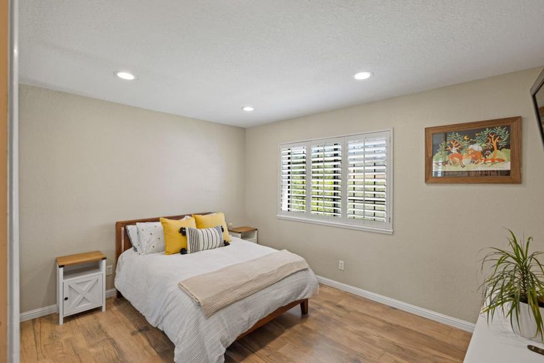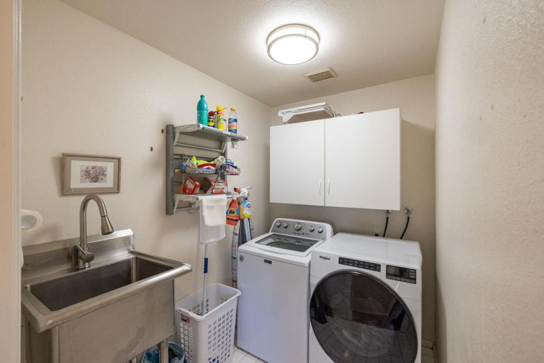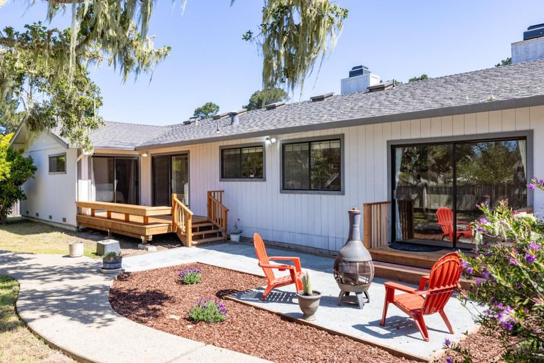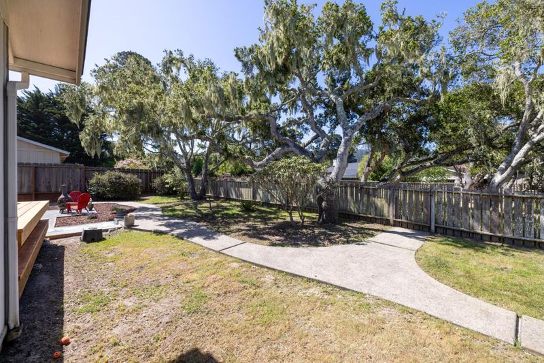
$1,795,000
2,528
SQ FT
$710
SQ/FT
7 Antelope Lane
@ Elk Run - 121 - Deer Flats/Fisherman Flats, Monterey
- 4 Bed
- 3 (2/1) Bath
- 2 Park
- 2,528 sqft
- MONTEREY
-

-
Fri May 16, 3:00 pm - 6:00 pm
-
Sat May 17, 1:00 pm - 3:00 pm
-
Sun May 18, 12:00 pm - 3:00 pm
Stunning Single-Level Home in Deer Flats Park! Welcome to your dream home in the highly desirable Deer Flats neighborhood in Monterey. This beautifully maintained single-level residence offers 4 spacious bedrooms, 2.5 bathrooms, impeccably blending both comfort and style. Step into the delightful kitchen designed for everyday living and entertaining - featuring granite countertops, stainless steel appliances, and abundant storage. With two cozy fireplaces and an expansive primary suite complete with a luxurious en-suite bath, relaxing or unwinding is a breeze. Prefer to be outside enjoying the sunbelt or taking a walk along the greenbelt? With an oversized backyard accented with a Meyer lemon, Santa Rosa plum, orange trees, and easy access to Jacks Peak Park, there is plenty of room for outdoor living - relaxing, barbecuing, having fun, playing games, hiking - whatever the day calls for. With elegant finishes, vaulted ceilings, a flowing floor plan, and a premium location close to parks and amenities, this home is a jewel. This is your opportunity to live in one of the area's most coveted communities, just minutes to downtown Monterey and the beach. Don't wait, schedule your private tour to see this gorgeous home before it's gone.
- Days on Market
- 1 day
- Current Status
- Active
- Original Price
- $1,795,000
- List Price
- $1,795,000
- On Market Date
- May 13, 2025
- Property Type
- Single Family Home
- Area
- 121 - Deer Flats/Fisherman Flats
- Zip Code
- 93940
- MLS ID
- ML82006630
- APN
- 101-281-025-000
- Year Built
- 1984
- Stories in Building
- 1
- Possession
- COE
- Data Source
- MLSL
- Origin MLS System
- MLSListings, Inc.
Foothill Elementary School
Public K-5 Elementary, Yr Round
Students: 299 Distance: 0.6mi
Santa Catalina School
Private 10-12 Religious, All Female, Boarding And Day, Nonprofit
Students: 230 Distance: 0.8mi
La Mesa Elementary School
Public K-5 Elementary, Yr Round
Students: 431 Distance: 0.8mi
Webb Home School
Private K-8
Students: NA Distance: 0.9mi
Bay View Academy
Charter K-8
Students: 496 Distance: 1.4mi
San Carlos Elementary School
Private K-8 Elementary, Religious, Coed
Students: 302 Distance: 1.8mi
- Bed
- 4
- Bath
- 3 (2/1)
- Double Sinks, Primary - Oversized Tub, Primary - Stall Shower(s), Primary - Sunken Tub, Shower over Tub - 1, Skylight, Stone, Tub in Primary Bedroom, Updated Bath
- Parking
- 2
- Attached Garage, Gate / Door Opener, Off-Street Parking, On Street
- SQ FT
- 2,528
- SQ FT Source
- Unavailable
- Lot SQ FT
- 8,979.0
- Lot Acres
- 0.206129 Acres
- Kitchen
- 220 Volt Outlet, Cooktop - Gas, Countertop - Granite, Dishwasher, Exhaust Fan, Garbage Disposal, Hood Over Range, Ice Maker, Island, Microwave, Oven - Built-In, Oven - Double, Pantry, Refrigerator, Trash Compactor
- Cooling
- None
- Dining Room
- Breakfast Room, Dining Area, Eat in Kitchen, Formal Dining Room
- Disclosures
- Natural Hazard Disclosure
- Family Room
- Kitchen / Family Room Combo
- Flooring
- Hardwood, Travertine, Vinyl / Linoleum
- Foundation
- Concrete Perimeter
- Fire Place
- Family Room, Gas Starter, Insert, Living Room
- Heating
- Forced Air
- Laundry
- Gas Hookup, Inside, Washer / Dryer
- Views
- Garden / Greenbelt
- Possession
- COE
- Architectural Style
- Ranch
- * Fee
- $400
- Name
- Deer Flats Park
- *Fee includes
- Maintenance - Common Area
MLS and other Information regarding properties for sale as shown in Theo have been obtained from various sources such as sellers, public records, agents and other third parties. This information may relate to the condition of the property, permitted or unpermitted uses, zoning, square footage, lot size/acreage or other matters affecting value or desirability. Unless otherwise indicated in writing, neither brokers, agents nor Theo have verified, or will verify, such information. If any such information is important to buyer in determining whether to buy, the price to pay or intended use of the property, buyer is urged to conduct their own investigation with qualified professionals, satisfy themselves with respect to that information, and to rely solely on the results of that investigation.
School data provided by GreatSchools. School service boundaries are intended to be used as reference only. To verify enrollment eligibility for a property, contact the school directly.
