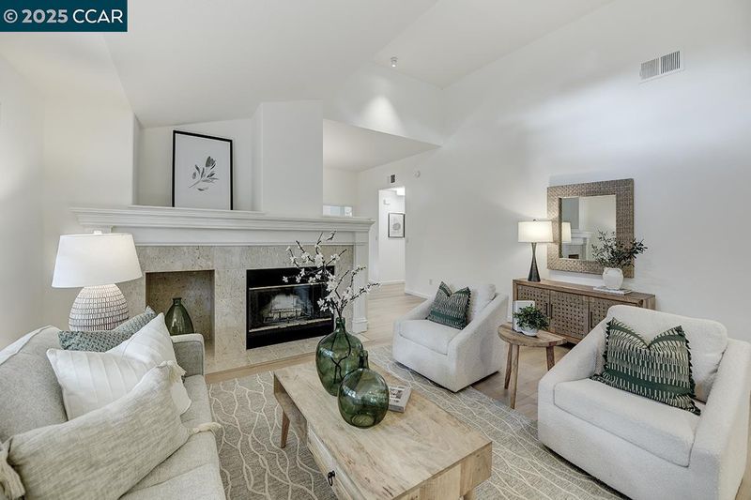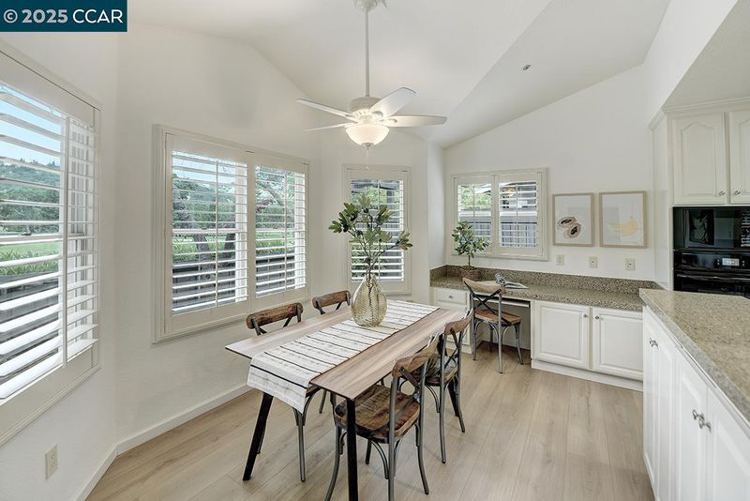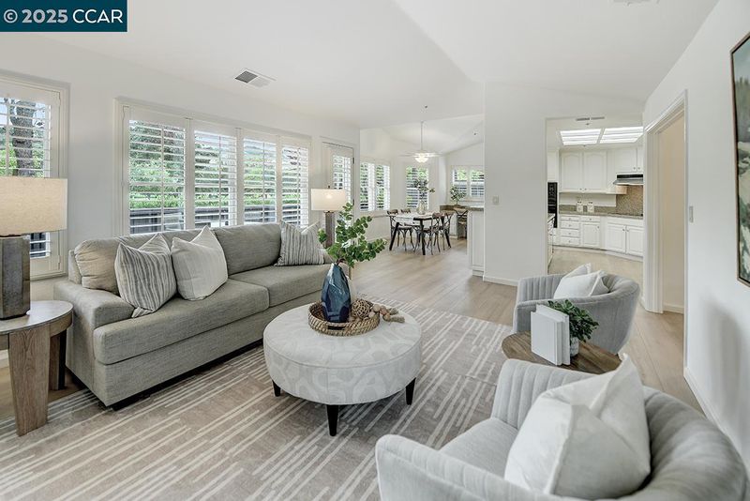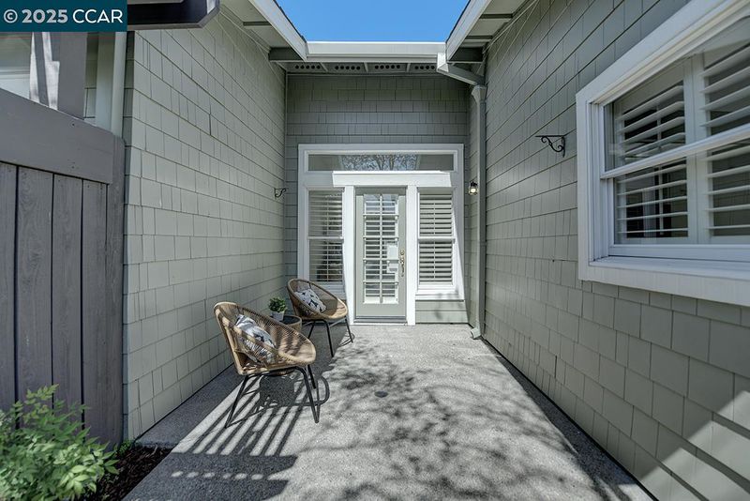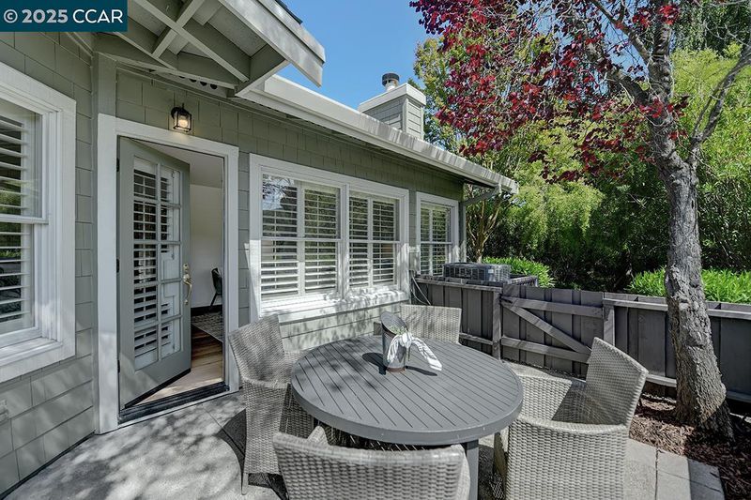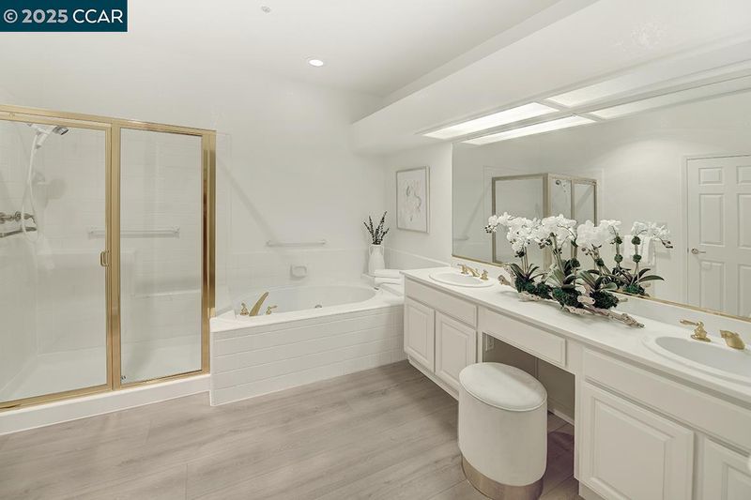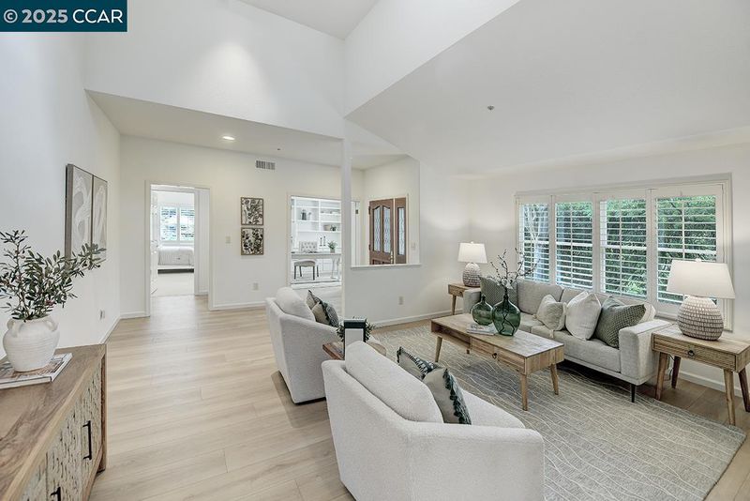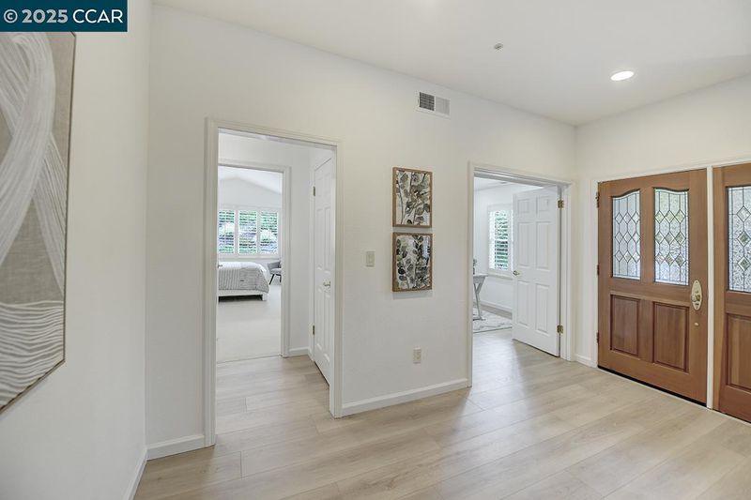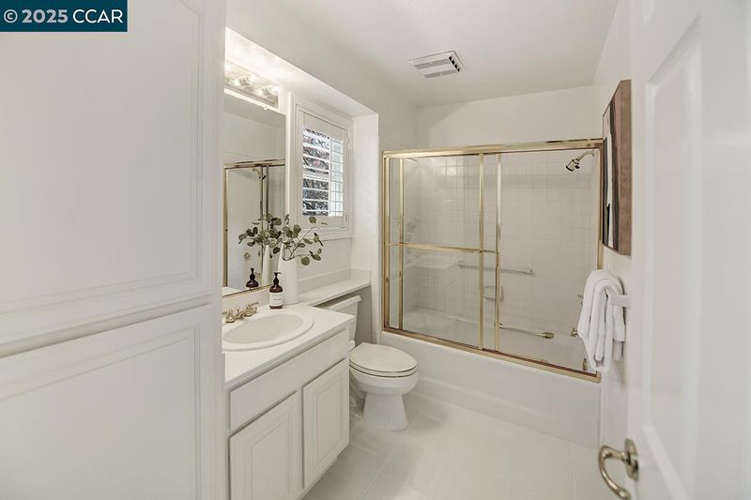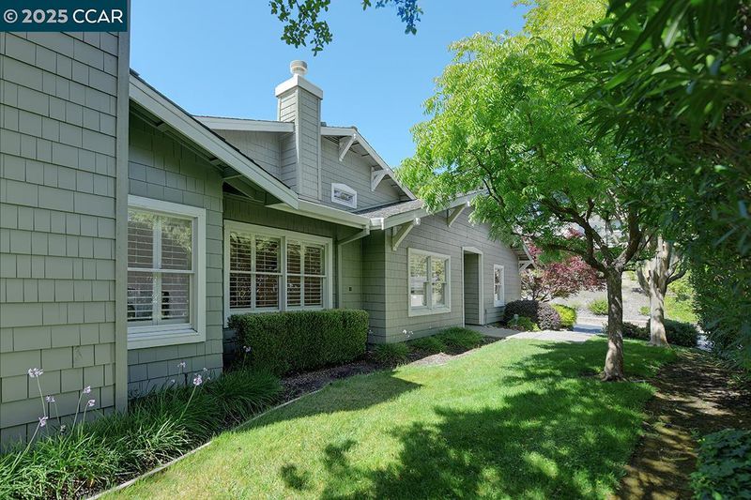
$2,500,000
2,136
SQ FT
$1,170
SQ/FT
2504 Saklan Indian Dr
@ Rossmoor Pkwy - Rossmoor, Walnut Creek
- 2 Bed
- 2.5 (2/1) Bath
- 2 Park
- 2,136 sqft
- Walnut Creek
-

Rarely available Bridgewater model with effortless level-in access that lives like a single-family home complemented with relaxing outdoor entertaining space with a fantastic view of the golf course and hills beyond. The focal point of the home is the large open kitchen which joins with the family room accented by artful framed fireplace. This home offers lots of updated features throughout with chefs dream kitchen space, spacious dining room providing room for the whole family and friends to gather for those special occasions, the living room is also accented by a fireplace, primary bedroom offers special sitting area & large walk-in closet~dressing room. The convenient second bedroom is EnSite for your overnight guests, laundry room is equipped with useful utility sink & storage cabinets, vaulted ceilings, impressive luxury vinyl hard surface flooring, updated lighting, custom shutters and RARE attached two-car garage with lots of room for storage. All of these wonderful features, in the most desirable area in Rossmoor which is close to gate access and an easy walk to so many of Rossmoor's wonderful amenities creating a healthy lifestyle.
- Current Status
- New
- Original Price
- $2,500,000
- List Price
- $2,500,000
- On Market Date
- May 14, 2025
- Property Type
- Condominium
- D/N/S
- Rossmoor
- Zip Code
- 94595
- MLS ID
- 41097348
- APN
- 1863400097
- Year Built
- 1991
- Stories in Building
- 1
- Possession
- COE
- Data Source
- MAXEBRDI
- Origin MLS System
- CONTRA COSTA
Acalanes Adult Education Center
Public n/a Adult Education
Students: NA Distance: 0.6mi
Acalanes Center For Independent Study
Public 9-12 Alternative
Students: 27 Distance: 0.7mi
Burton Valley Elementary School
Public K-5 Elementary
Students: 798 Distance: 1.3mi
Parkmead Elementary School
Public K-5 Elementary
Students: 423 Distance: 1.4mi
Tice Creek
Public K-8
Students: 427 Distance: 1.4mi
Murwood Elementary School
Public K-5 Elementary
Students: 366 Distance: 1.6mi
- Bed
- 2
- Bath
- 2.5 (2/1)
- Parking
- 2
- Attached, Space Per Unit - 2, Guest
- SQ FT
- 2,136
- SQ FT Source
- Public Records
- Pool Info
- Other, Community
- Kitchen
- Dishwasher, Electric Range, Disposal, Microwave, Oven, Refrigerator, Dryer, Washer, Breakfast Nook, Eat In Kitchen, Electric Range/Cooktop, Garbage Disposal, Oven Built-in, Updated Kitchen
- Cooling
- Central Air
- Disclosures
- Other - Call/See Agent, Senior Living
- Entry Level
- 1
- Flooring
- Carpet, Other
- Foundation
- Fire Place
- Electric, Living Room
- Heating
- Forced Air
- Laundry
- Dryer, Laundry Room, Washer
- Main Level
- 2 Bedrooms, 2.5 Baths, Laundry Facility, No Steps to Entry, Main Entry
- Views
- Golf Course, Hills, Panoramic
- Possession
- COE
- Architectural Style
- Contemporary
- Non-Master Bathroom Includes
- Shower Over Tub, Tile
- Construction Status
- Existing
- Location
- No Lot
- Pets
- Yes, Number Limit
- Roof
- Unknown
- Water and Sewer
- Public
- Fee
- $1,545
MLS and other Information regarding properties for sale as shown in Theo have been obtained from various sources such as sellers, public records, agents and other third parties. This information may relate to the condition of the property, permitted or unpermitted uses, zoning, square footage, lot size/acreage or other matters affecting value or desirability. Unless otherwise indicated in writing, neither brokers, agents nor Theo have verified, or will verify, such information. If any such information is important to buyer in determining whether to buy, the price to pay or intended use of the property, buyer is urged to conduct their own investigation with qualified professionals, satisfy themselves with respect to that information, and to rely solely on the results of that investigation.
School data provided by GreatSchools. School service boundaries are intended to be used as reference only. To verify enrollment eligibility for a property, contact the school directly.

