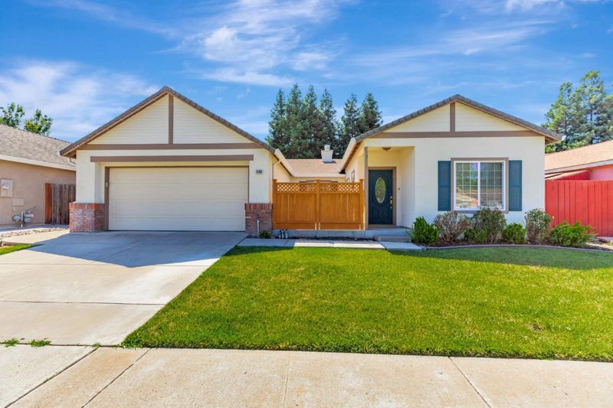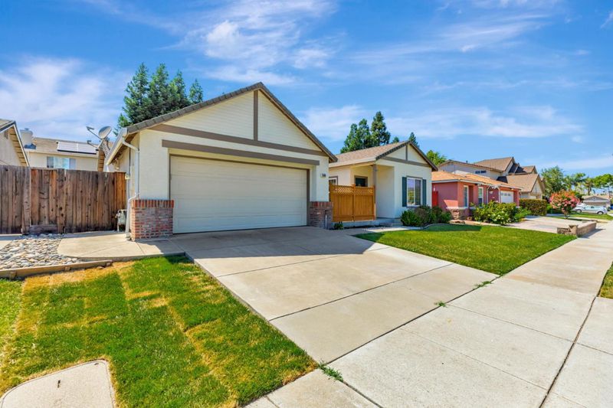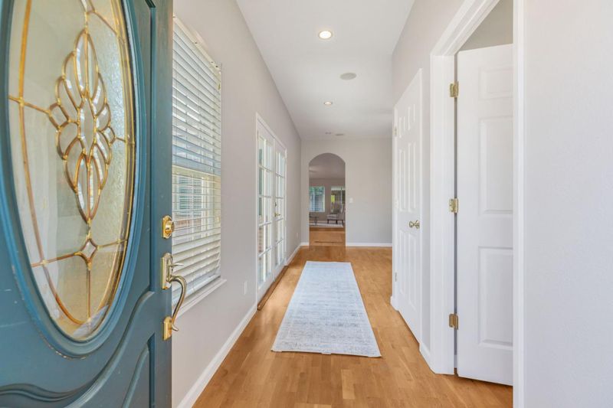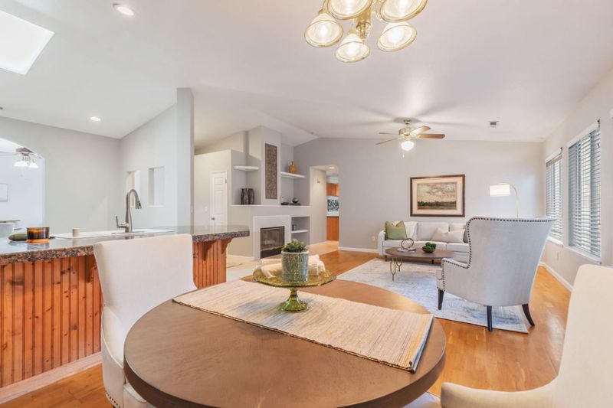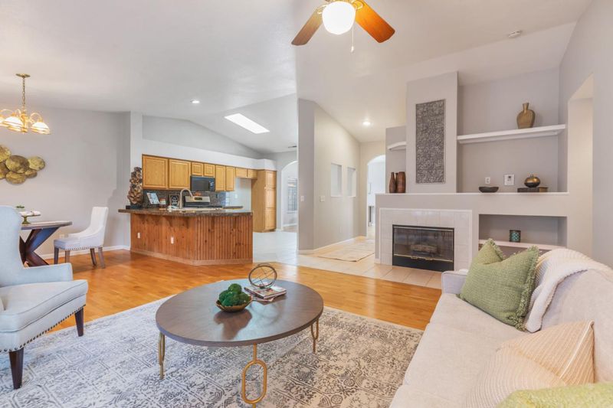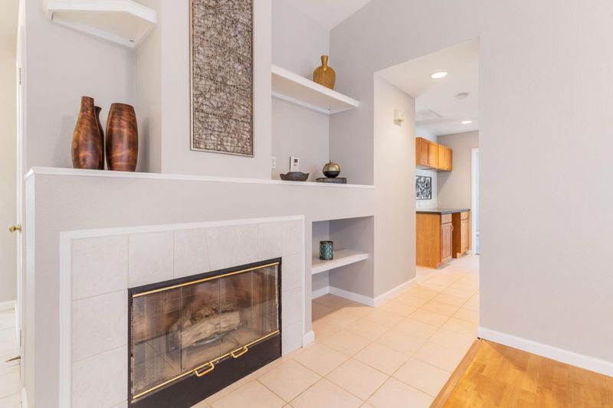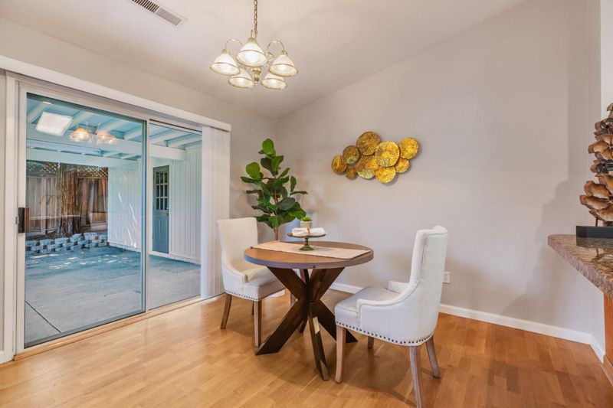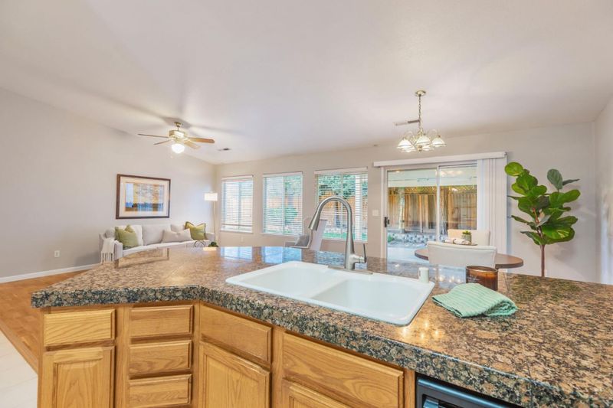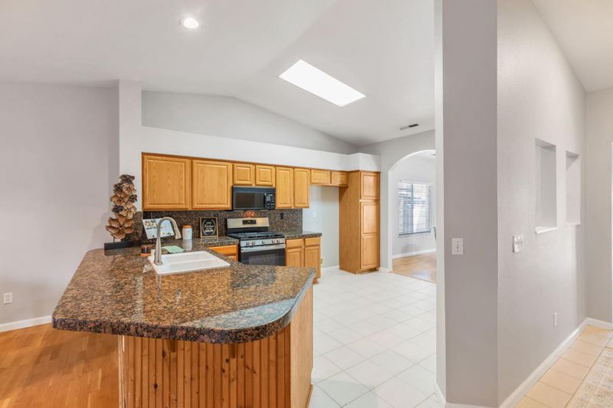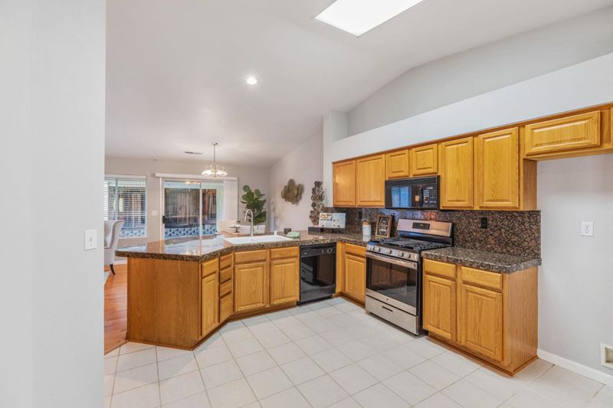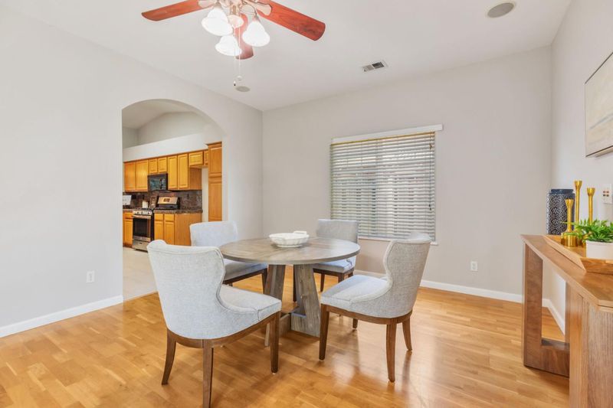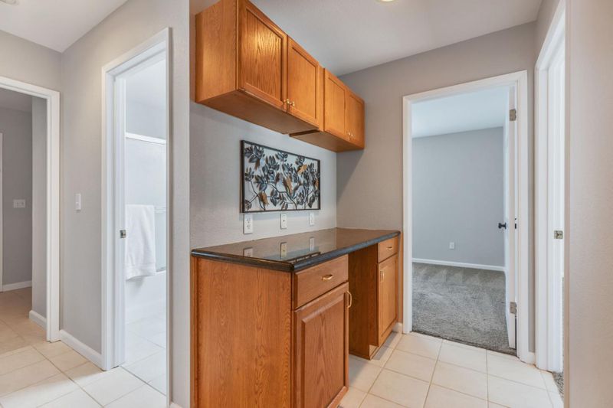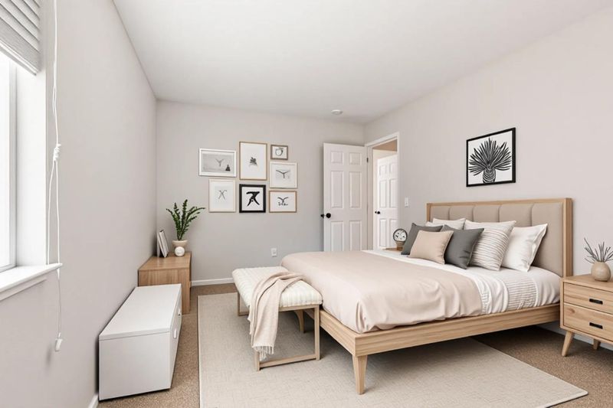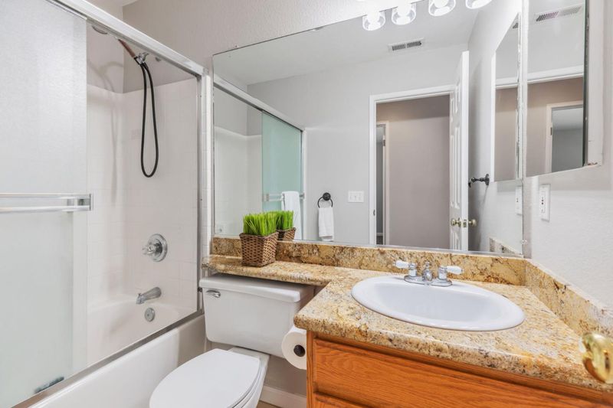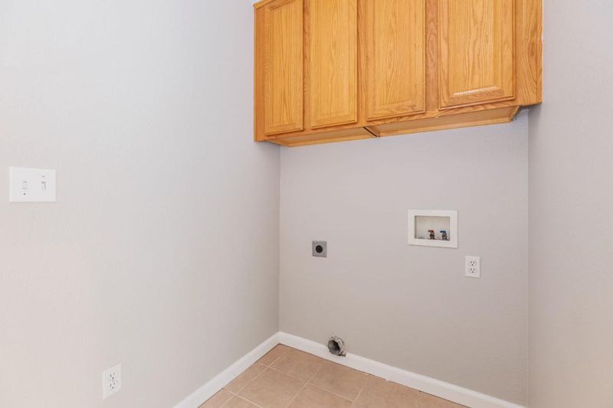
$1,085,000
1,941
SQ FT
$559
SQ/FT
1540 Quail Walk Drive
@ Eagle View Dr - 1 - Morgan Hill / Gilroy / San Martin, Gilroy
- 4 Bed
- 2 Bath
- 2 Park
- 1,941 sqft
- GILROY
-

Nestled in a highly sought-after neighborhood near Christopher High School and Luigi Aprea Elementary, this beautifully appointed 1941sf. single-story home offers 4 bedrooms, 2 baths. Step inside to discover a large open kitchen with high ceilings, ample cabinetry, and overlooking the large family room. The formal dining room with hardwood floors overlooks the center exterior courtyard. Guest bedroom or office is positioned toward the front, ideal for visitors or a home office. Three additional bedrooms, located left toward the rear, provide privacy and comfort. The large master suite has a sliding glass door that opens to the backyard. The spacious master bathroom is a spa-like haven, complete with dual sinks, large shower, and a generous walk-in closet. The backyard offers a privacy with a covered patio. A storage shed provides ample storage space. Located just minutes from Christopher High School and De La Vega Elementary, this home is perfect for families seeking convenience to local schools. The vibrant Gilroy community offers easy access to parks, shopping, dining, and major commuter routes, making this location as practical as it is desirable. This home is move-in ready and staged to impress, and ready to welcome its next owners.
- Days on Market
- 4 days
- Current Status
- Active
- Original Price
- $1,085,000
- List Price
- $1,085,000
- On Market Date
- Jul 18, 2025
- Property Type
- Single Family Home
- Area
- 1 - Morgan Hill / Gilroy / San Martin
- Zip Code
- 95020
- MLS ID
- ML82015243
- APN
- 783-55-052
- Year Built
- 1997
- Stories in Building
- 1
- Possession
- Unavailable
- Data Source
- MLSL
- Origin MLS System
- MLSListings, Inc.
Luigi Aprea Elementary School
Public K-5 Elementary
Students: 628 Distance: 0.5mi
Christopher High School
Public 9-12
Students: 1629 Distance: 0.7mi
Pacific Point Christian Schools
Private PK-12 Elementary, Religious, Core Knowledge
Students: 370 Distance: 0.7mi
Mt. Madonna High School
Public 9-12 Continuation
Students: 201 Distance: 1.0mi
Rod Kelley Elementary School
Public K-5 Elementary
Students: 756 Distance: 1.2mi
Antonio Del Buono Elementary School
Public K-5 Elementary
Students: 453 Distance: 1.2mi
- Bed
- 4
- Bath
- 2
- Parking
- 2
- Attached Garage
- SQ FT
- 1,941
- SQ FT Source
- Unavailable
- Lot SQ FT
- 6,000.0
- Lot Acres
- 0.137741 Acres
- Cooling
- Central AC
- Dining Room
- Breakfast Nook, Dining Area, Eat in Kitchen
- Disclosures
- NHDS Report
- Family Room
- Kitchen / Family Room Combo
- Foundation
- Concrete Slab
- Fire Place
- Family Room, Gas Starter
- Heating
- Central Forced Air
- Fee
- Unavailable
MLS and other Information regarding properties for sale as shown in Theo have been obtained from various sources such as sellers, public records, agents and other third parties. This information may relate to the condition of the property, permitted or unpermitted uses, zoning, square footage, lot size/acreage or other matters affecting value or desirability. Unless otherwise indicated in writing, neither brokers, agents nor Theo have verified, or will verify, such information. If any such information is important to buyer in determining whether to buy, the price to pay or intended use of the property, buyer is urged to conduct their own investigation with qualified professionals, satisfy themselves with respect to that information, and to rely solely on the results of that investigation.
School data provided by GreatSchools. School service boundaries are intended to be used as reference only. To verify enrollment eligibility for a property, contact the school directly.
