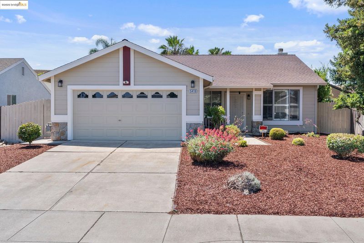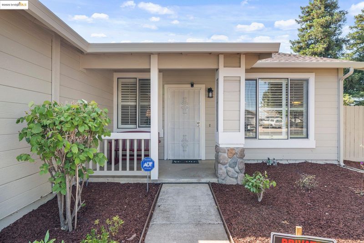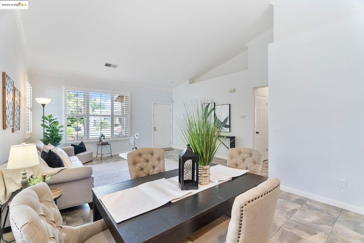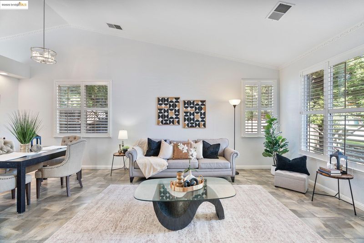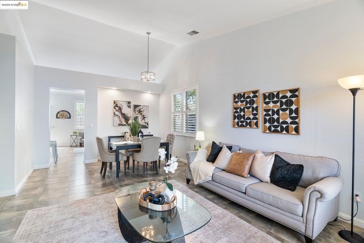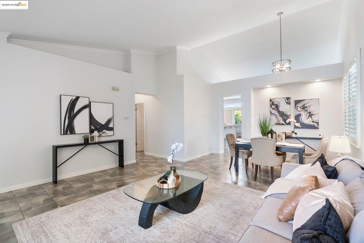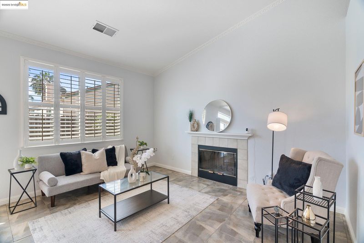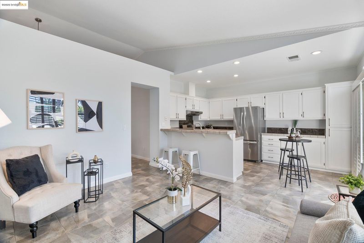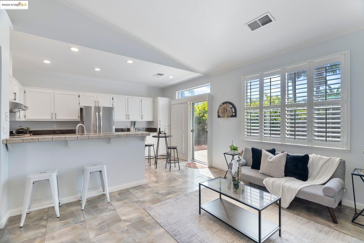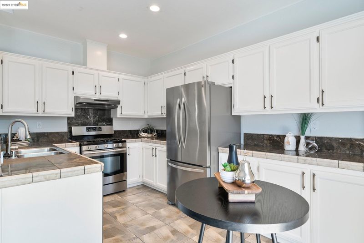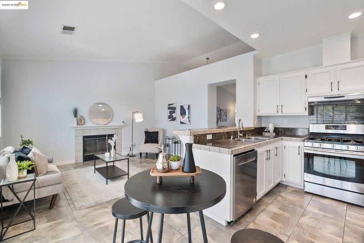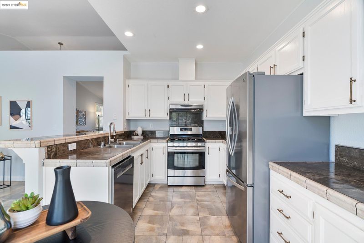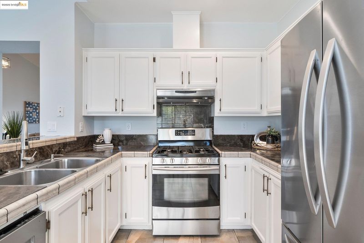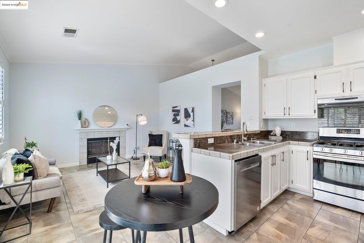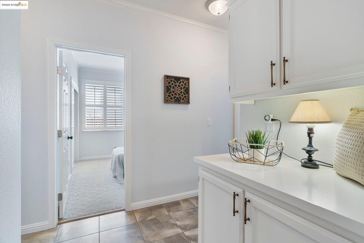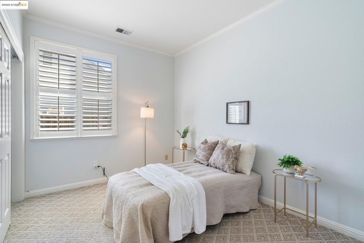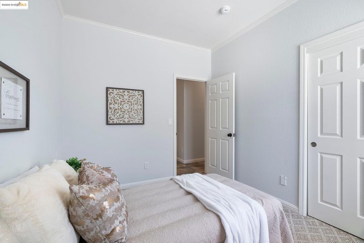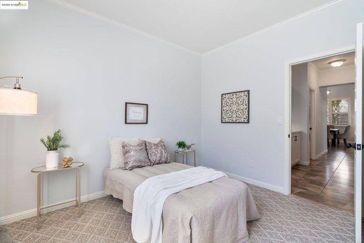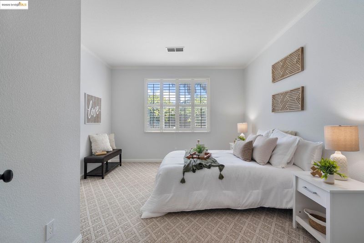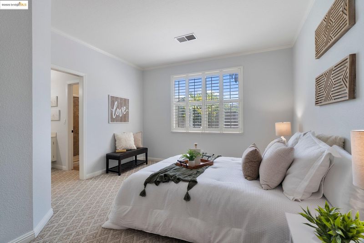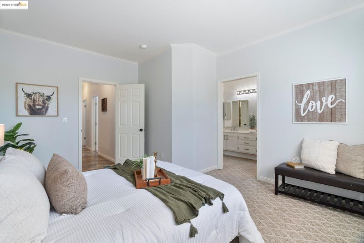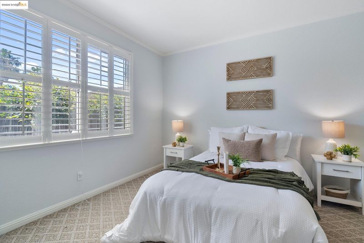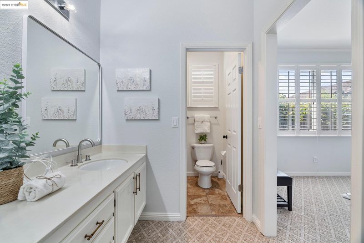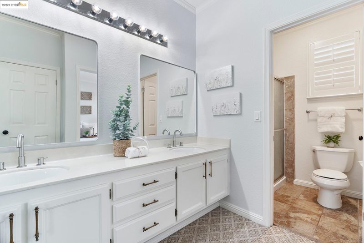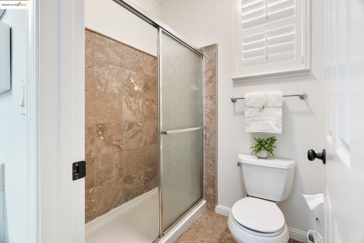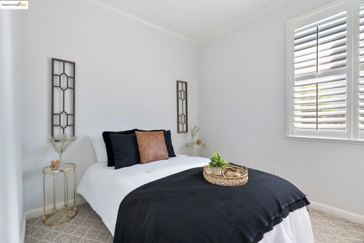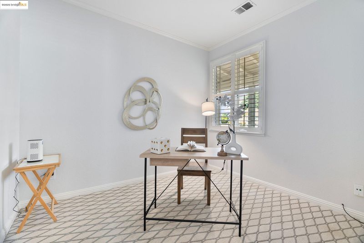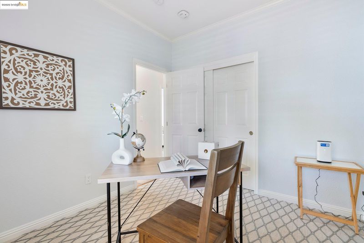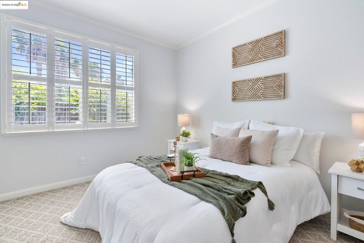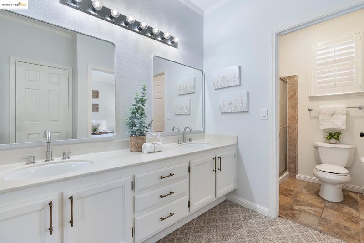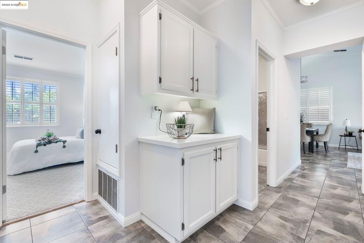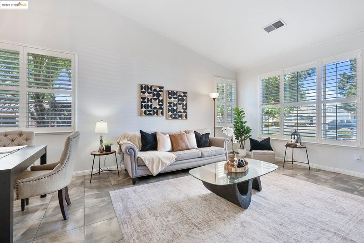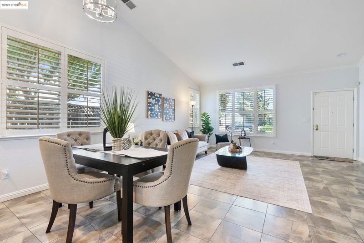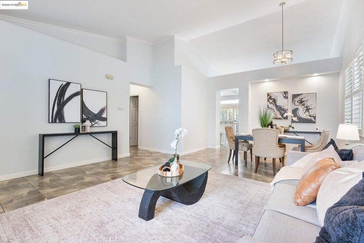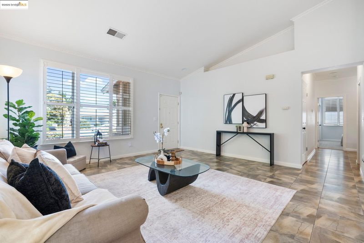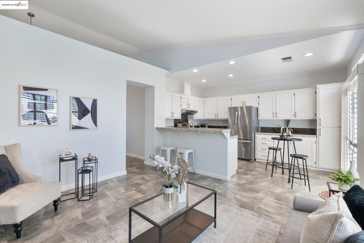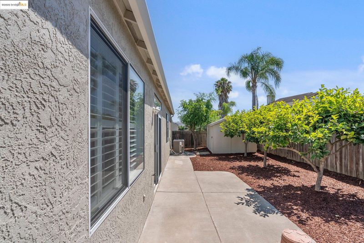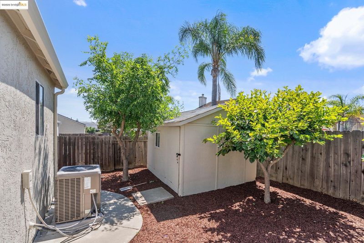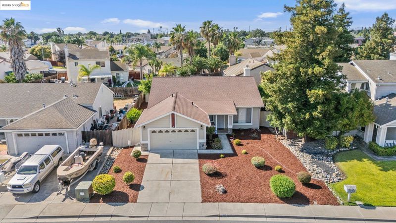
$649,888
1,596
SQ FT
$407
SQ/FT
5410 Lakespring Dr
@ Walnut Meadows - Vintage Pkwy/Con, Oakley
- 4 Bed
- 2 Bath
- 2 Park
- 1,596 sqft
- Oakley
-

Welcome to 5410 Lakespring Drive, a beautifully refreshed home nestled in a quiet Oakley neighborhood. This move-in ready residence features numerous recent updates, including a brand-new roof and gutters, offering lasting peace of mind. Fresh paint inside and out gives the home a bright, move-in ready appeal. You’ll also find modern light fixtures and updated bath fixtures with sleek vanity mirrors throughout. The kitchen cabinets have been freshly painted white, giving the space a crisp and contemporary look. Step outside to a spacious backyard highlighted by mature fruit trees, perfect for enjoying homegrown harvests. The yard also includes a storage shed and plenty of shade, creating a peaceful space for relaxing, gardening, or entertaining. Conveniently located just 0.3 miles from Vintage Parkway Elementary, and a short drive to Delta Vista Middle and Freedom High School, this home offers great access to nearby schools. You’ll also be close to local shopping centers like Oakley Plaza, Cutino Plaza, and Oakley Town Center, providing easy access to groceries, dining, and daily essentials.
- Current Status
- Contingent-
- Original Price
- $649,888
- List Price
- $649,888
- On Market Date
- Jul 11, 2025
- Property Type
- Detached
- D/N/S
- Vintage Pkwy/Con
- Zip Code
- 94561
- MLS ID
- 41104542
- APN
- 0373830249
- Year Built
- 1993
- Stories in Building
- 1
- Possession
- Close Of Escrow
- Data Source
- MAXEBRDI
- Origin MLS System
- DELTA
Trinity Christian Schools
Private PK-11 Elementary, Religious, Nonprofit
Students: 178 Distance: 0.3mi
Vintage Parkway Elementary School
Public K-5 Elementary
Students: 534 Distance: 0.3mi
Oakley Elementary School
Public K-5 Elementary
Students: 418 Distance: 0.4mi
O'hara Park Middle School
Public 6-8 Middle
Students: 813 Distance: 0.8mi
Laurel Elementary School
Public K-5 Elementary
Students: 488 Distance: 1.2mi
Orchard Park School
Public K-8 Elementary
Students: 724 Distance: 1.4mi
- Bed
- 4
- Bath
- 2
- Parking
- 2
- Attached, Garage Door Opener
- SQ FT
- 1,596
- SQ FT Source
- Public Records
- Lot SQ FT
- 6,043.0
- Lot Acres
- 0.14 Acres
- Pool Info
- None
- Kitchen
- Dishwasher, Gas Range, Free-Standing Range, Refrigerator, Dryer, Washer, Gas Water Heater, Breakfast Nook, Stone Counters, Disposal, Gas Range/Cooktop, Range/Oven Free Standing
- Cooling
- Central Air
- Disclosures
- Disclosure Package Avail
- Entry Level
- Exterior Details
- Back Yard, Front Yard, Sprinklers Front, Landscape Back, Landscape Front, Low Maintenance
- Flooring
- Tile, Carpet
- Foundation
- Fire Place
- Family Room, Wood Burning
- Heating
- Central
- Laundry
- Dryer, Laundry Room, Washer
- Main Level
- 4 Bedrooms, 2 Baths, Main Entry
- Possession
- Close Of Escrow
- Architectural Style
- Ranch
- Construction Status
- Existing
- Additional Miscellaneous Features
- Back Yard, Front Yard, Sprinklers Front, Landscape Back, Landscape Front, Low Maintenance
- Location
- Level
- Roof
- Composition Shingles
- Water and Sewer
- Public
- Fee
- Unavailable
MLS and other Information regarding properties for sale as shown in Theo have been obtained from various sources such as sellers, public records, agents and other third parties. This information may relate to the condition of the property, permitted or unpermitted uses, zoning, square footage, lot size/acreage or other matters affecting value or desirability. Unless otherwise indicated in writing, neither brokers, agents nor Theo have verified, or will verify, such information. If any such information is important to buyer in determining whether to buy, the price to pay or intended use of the property, buyer is urged to conduct their own investigation with qualified professionals, satisfy themselves with respect to that information, and to rely solely on the results of that investigation.
School data provided by GreatSchools. School service boundaries are intended to be used as reference only. To verify enrollment eligibility for a property, contact the school directly.
