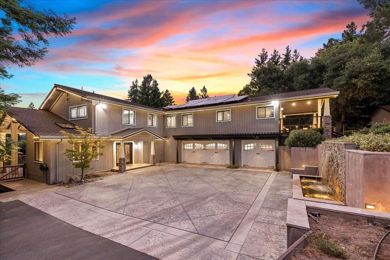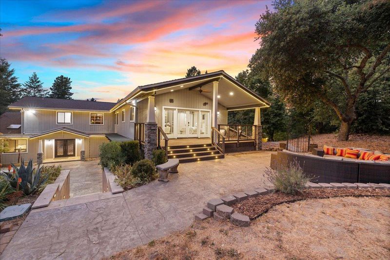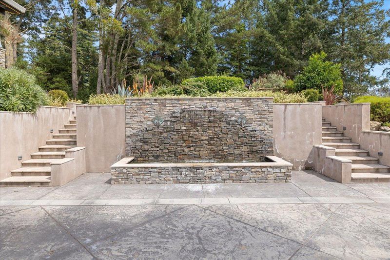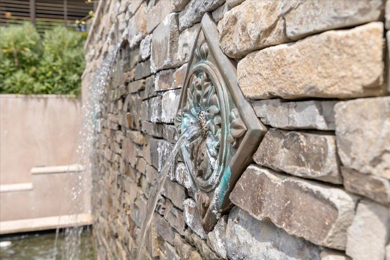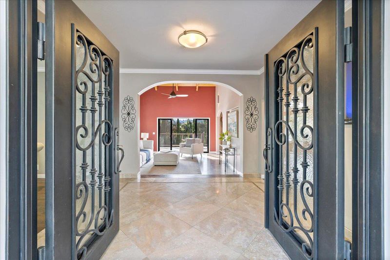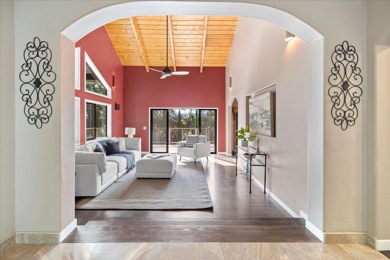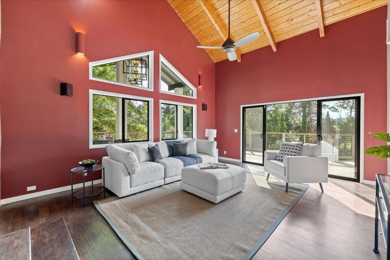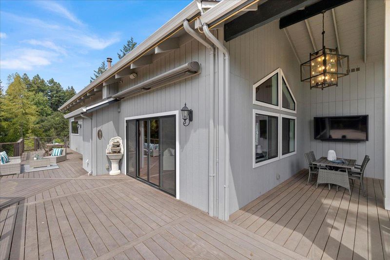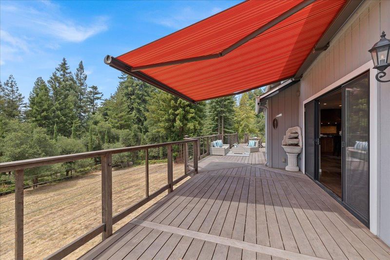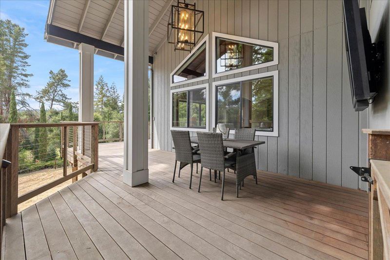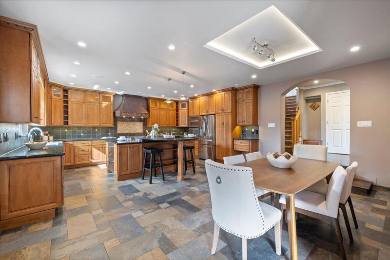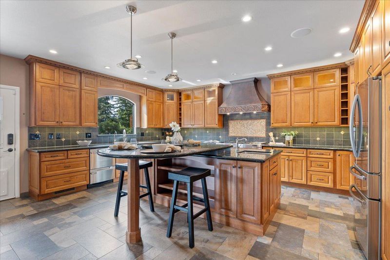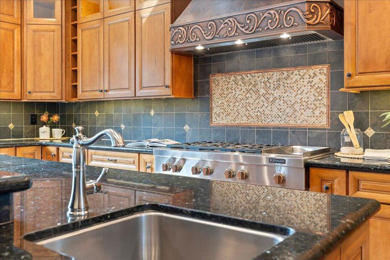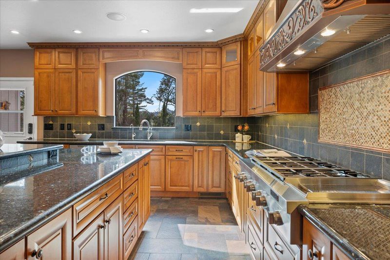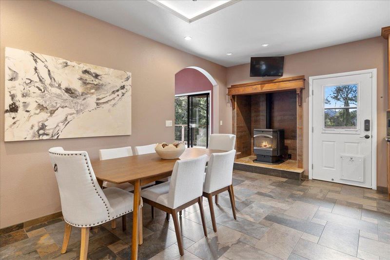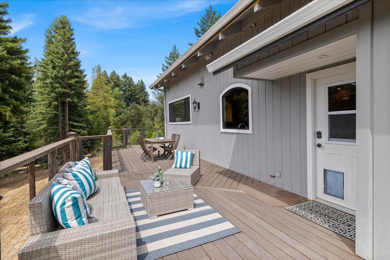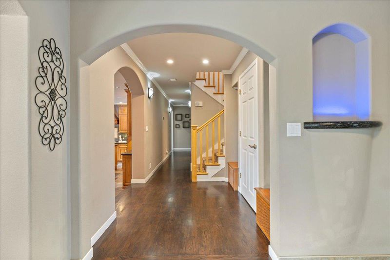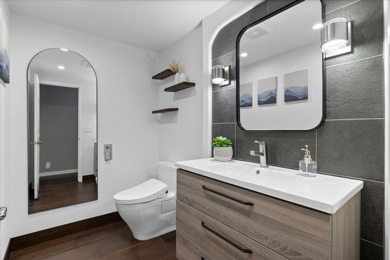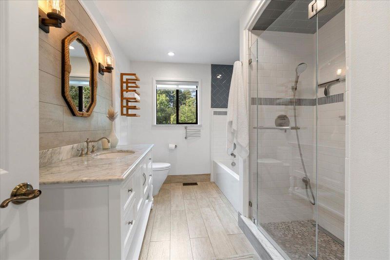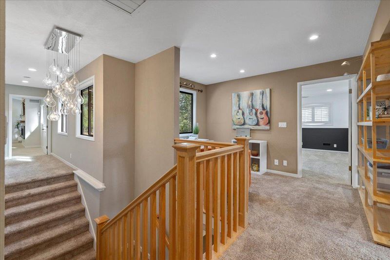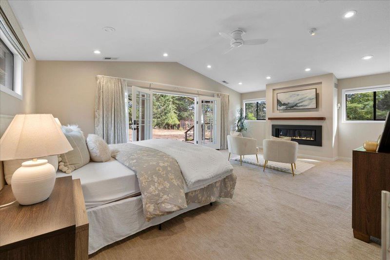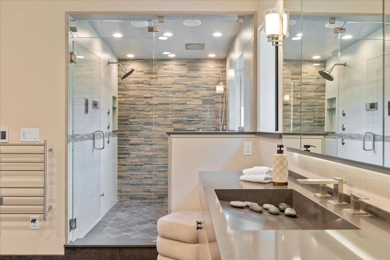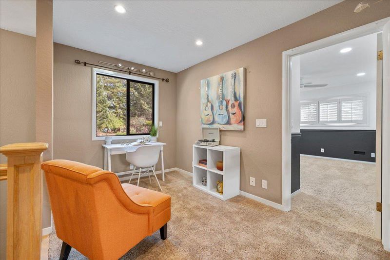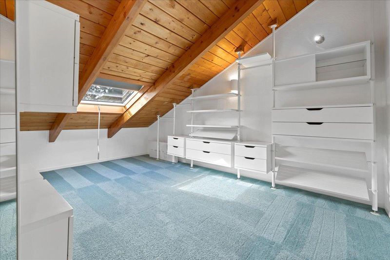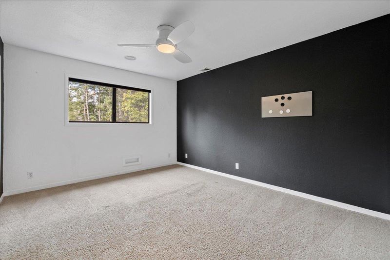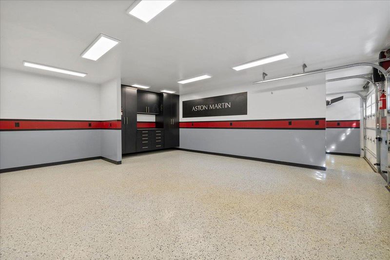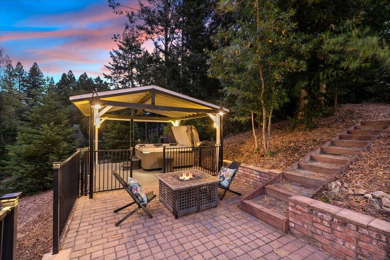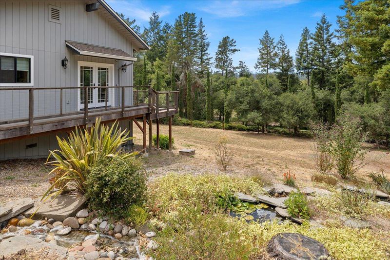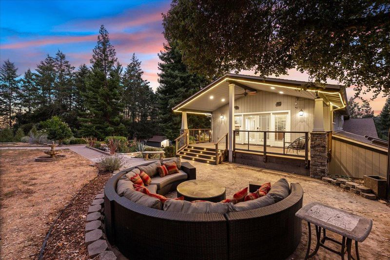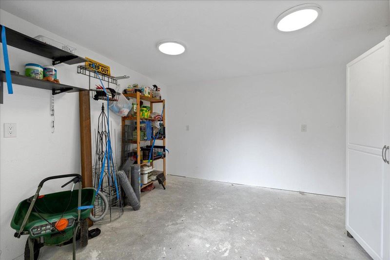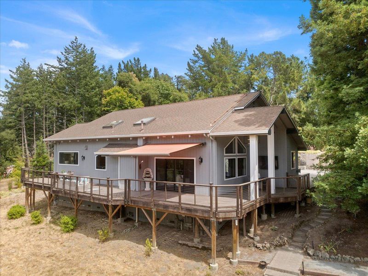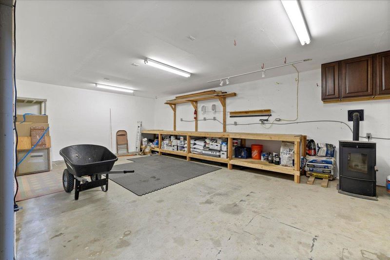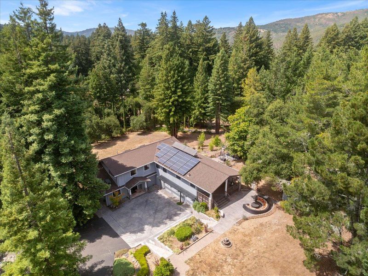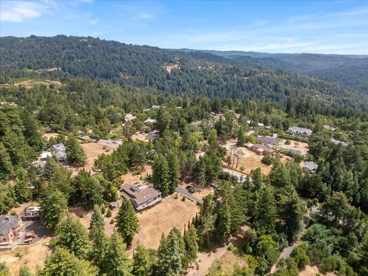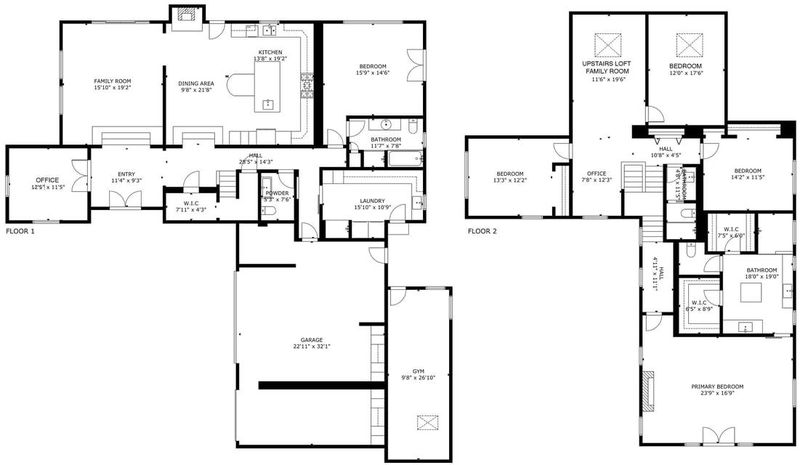
$2,984,000
4,262
SQ FT
$700
SQ/FT
23435 Summit Road
@ Fils Lane - 23 - Los Gatos Mountains, Los Gatos
- 5 Bed
- 4 (3/1) Bath
- 3 Park
- 4,262 sqft
- LOS GATOS
-

-
Sun Jul 27, 2:00 pm - 4:30 pm
-
Wed Jul 30, 10:30 am - 12:30 pm
Nestled on a 2.46-acre lot, this architecturally stunning retreat blends country charm with modern luxury, just minutes from Downtown Los Gatos. Enter through striking double doors into a travertine-tiled foyer, leading to a family room with vaulted wood-inlay ceilings, hardwood floors, and expansive forest views. The high-end epicurean kitchen showcases JennAir appliances, maple cabinetry, granite counters, and a breakfast bar including a prep sink and an induction fondue cooktop. The home features 4 bedrooms, a dedicated den, and a versatile loft (5th bedroom/craft room). The primary suite offers vaulted ceilings, a gas fireplace, dual walk-in closets, private deck, and a modern spa-like bathroom with radiant floors, floating vanities, and a steam shower. Smart amenities include triple-zone NEST climate control, Sonos-controlled speakers, owned solar, a tankless & a solar water heater, and a private well. Enjoy a finished 3-car garage and a climate-controlled gym. Multiple decks invite relaxation, while a gazebo-covered hot tub sits beside a cascading waterfall and serene lily-pad pond. A pellet stove-warmed barn/workshop welcomes year-round projects. Served by top schools, including Los Gatos High, this retreat offers nature, technology, and craftsmanship in perfect harmony.
- Days on Market
- 3 days
- Current Status
- Active
- Original Price
- $2,984,000
- List Price
- $2,984,000
- On Market Date
- Jul 24, 2025
- Property Type
- Single Family Home
- Area
- 23 - Los Gatos Mountains
- Zip Code
- 95033
- MLS ID
- ML82015755
- APN
- 558-02-061
- Year Built
- 1999
- Stories in Building
- 2
- Possession
- Unavailable
- Data Source
- MLSL
- Origin MLS System
- MLSListings, Inc.
C. T. English Middle School
Public 6-8 Middle
Students: 232 Distance: 0.9mi
Loma Prieta Elementary School
Public K-5 Elementary
Students: 265 Distance: 0.9mi
Lexington Elementary School
Public K-5 Elementary
Students: 144 Distance: 4.1mi
Silicon Valley High School
Private 6-12
Students: 1500 Distance: 4.4mi
Scotts Valley High School
Public 9-12 Secondary
Students: 818 Distance: 4.8mi
Vine Hill Elementary School
Public K-5 Elementary
Students: 550 Distance: 5.0mi
- Bed
- 5
- Bath
- 4 (3/1)
- Double Sinks, Full on Ground Floor, Half on Ground Floor, Primary - Stall Shower(s), Shower and Tub, Stall Shower, Steam Shower
- Parking
- 3
- Attached Garage, Parking Area, Room for Oversized Vehicle
- SQ FT
- 4,262
- SQ FT Source
- Unavailable
- Lot SQ FT
- 107,157.0
- Lot Acres
- 2.459986 Acres
- Pool Info
- Spa / Hot Tub
- Kitchen
- Cooktop - Gas, Countertop - Granite, Dishwasher, Garbage Disposal, Hood Over Range, Ice Maker, Island with Sink, Microwave, Oven Range, Refrigerator
- Cooling
- Central AC, Multi-Zone, Whole House / Attic Fan
- Dining Room
- Breakfast Bar, Eat in Kitchen, No Formal Dining Room
- Disclosures
- Natural Hazard Disclosure
- Family Room
- Separate Family Room
- Flooring
- Slate, Tile, Travertine, Wood
- Foundation
- Concrete Perimeter
- Fire Place
- Gas Burning, Other Location, Pellet Stove, Primary Bedroom
- Heating
- Central Forced Air, Fireplace, Stove - Pellet
- Laundry
- Inside, Tub / Sink, Washer / Dryer
- Views
- Forest / Woods, Neighborhood
- Fee
- Unavailable
MLS and other Information regarding properties for sale as shown in Theo have been obtained from various sources such as sellers, public records, agents and other third parties. This information may relate to the condition of the property, permitted or unpermitted uses, zoning, square footage, lot size/acreage or other matters affecting value or desirability. Unless otherwise indicated in writing, neither brokers, agents nor Theo have verified, or will verify, such information. If any such information is important to buyer in determining whether to buy, the price to pay or intended use of the property, buyer is urged to conduct their own investigation with qualified professionals, satisfy themselves with respect to that information, and to rely solely on the results of that investigation.
School data provided by GreatSchools. School service boundaries are intended to be used as reference only. To verify enrollment eligibility for a property, contact the school directly.
