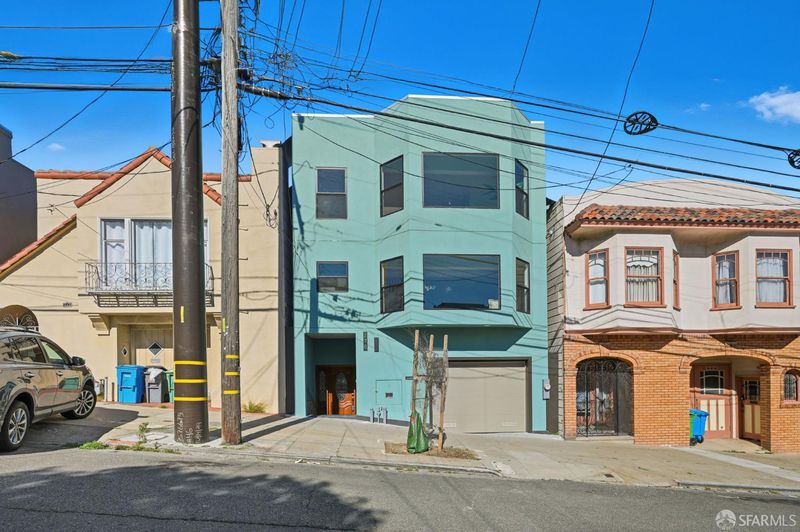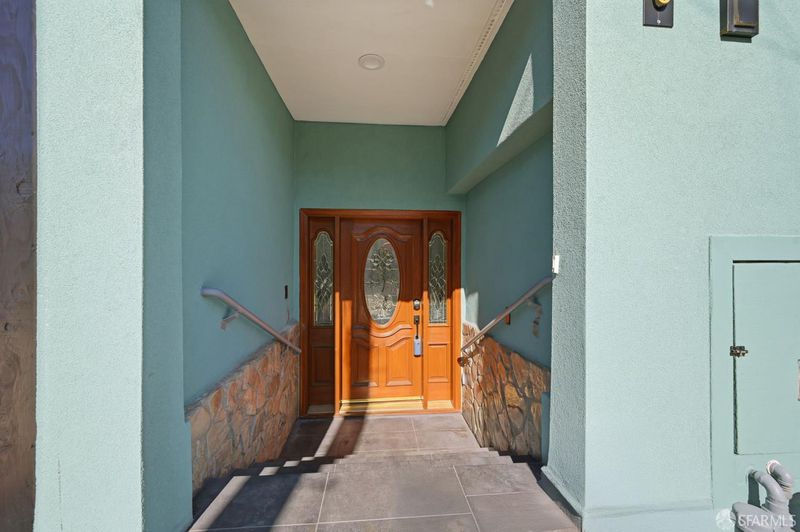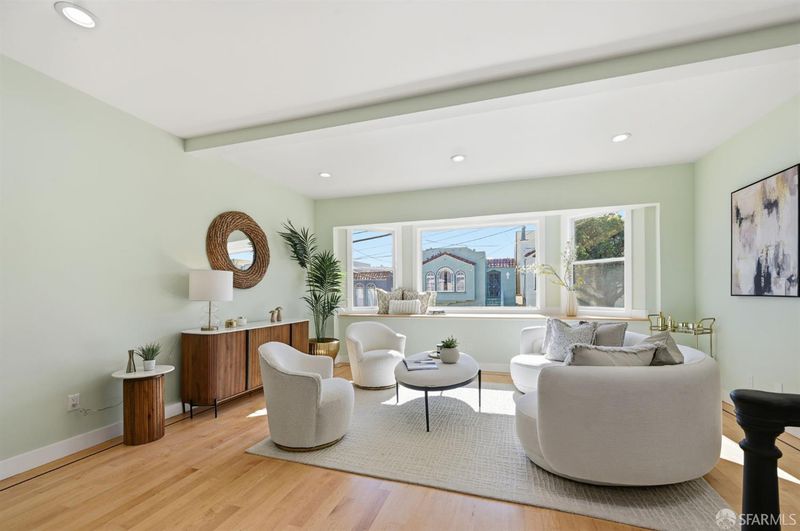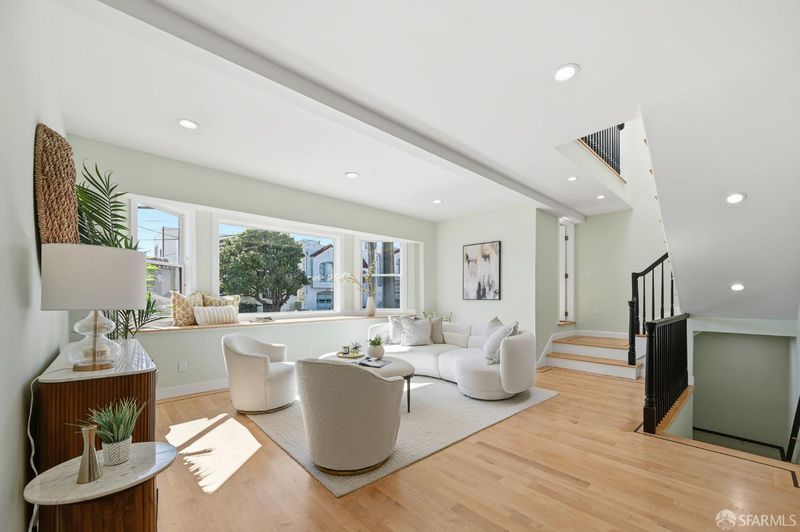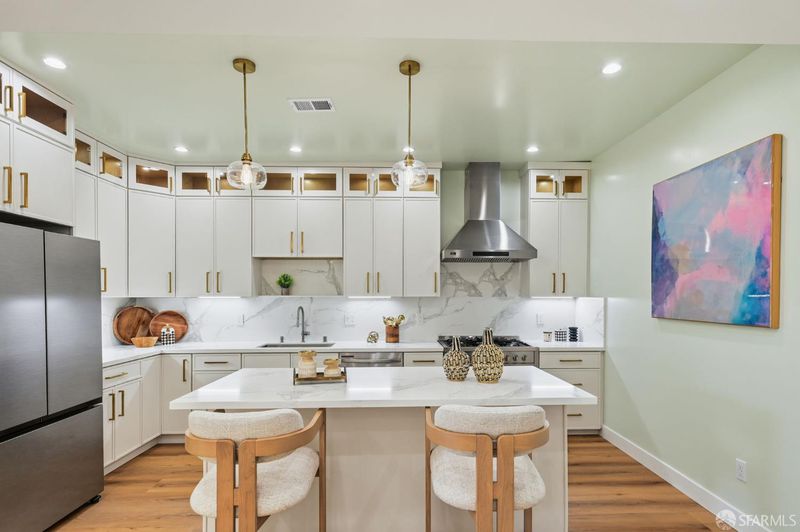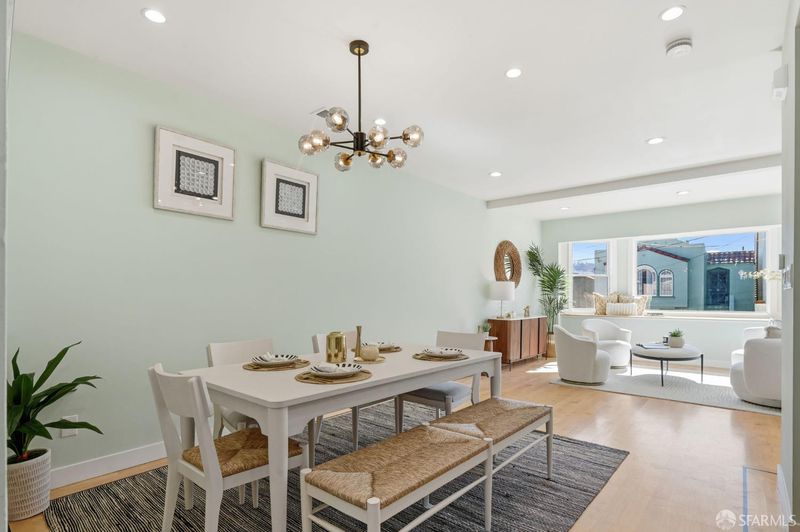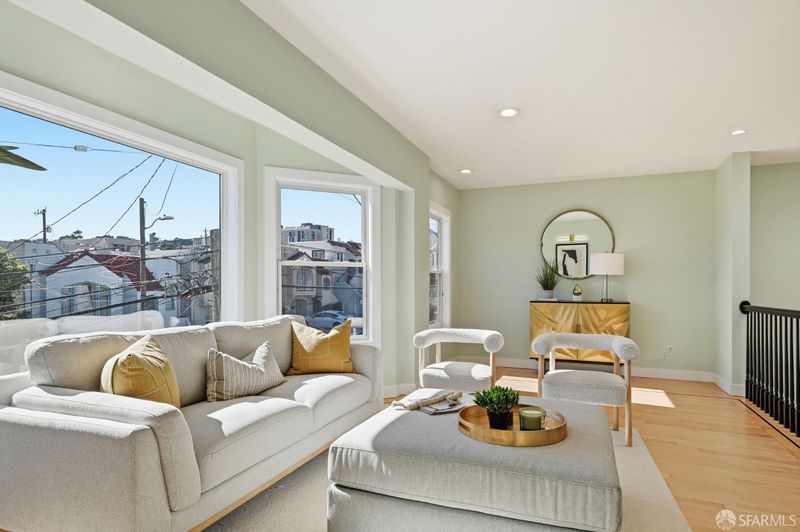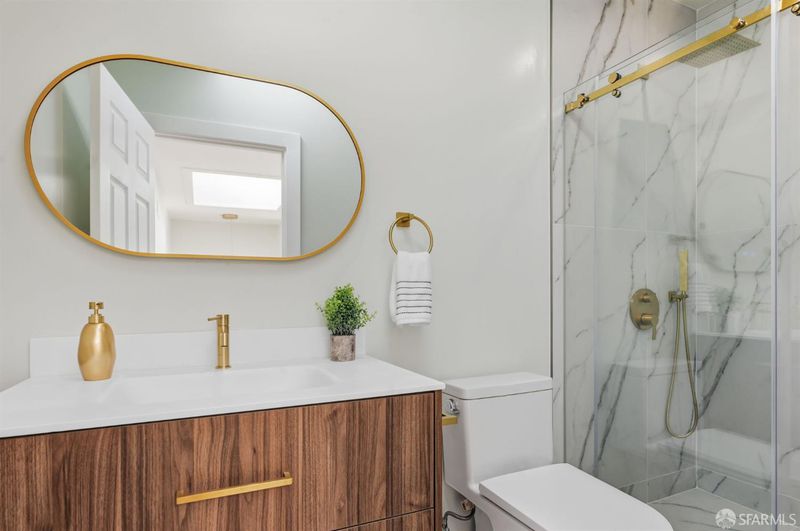
$1,490,000
2,646
SQ FT
$563
SQ/FT
276 Seneca Ave
@ Delano - 10 - Mission Terrace, San Francisco
- 5 Bed
- 5 Bath
- 1 Park
- 2,646 sqft
- San Francisco
-

-
Sat Oct 25, 2:00 pm - 4:00 pm
-
Sun Oct 26, 2:00 pm - 4:00 pm
Welcome to 276 Seneca Avenue, a three-level home that masterfully blends modern luxury with everyday comfort. This spacious residence features five bedrooms and five beautifully appointed bathrooms, offering versatility for both large families and guests. The open-concept main level boasts a brand-new chef's kitchen with custom cabinetry, quartz countertops, and stainless steel appliances, all bathed in natural light. Upstairs, the third level presents a wide-open loft along with two bedrooms and a full bath, perfect for relaxation or creative use. The lower level, now fully legalized, includes a sunroom and flexible living space ideal for guests, in-laws, or extended family. Additional highlights include a new roof, epoxy-coated garage flooring, and designer finishes throughout. Conveniently located near BART, Muni, local shops, and freeway access, this turnkey home delivers both style and unbeatable convenience
- Days on Market
- 1 day
- Current Status
- Active
- Original Price
- $1,490,000
- List Price
- $1,490,000
- On Market Date
- Oct 23, 2025
- Property Type
- Single Family Residence
- District
- 10 - Mission Terrace
- Zip Code
- 94112
- MLS ID
- 425082907
- APN
- 6961-011
- Year Built
- 1907
- Stories in Building
- 0
- Possession
- Close Of Escrow
- Data Source
- SFAR
- Origin MLS System
Denman (James) Middle School
Public 6-8 Middle
Students: 835 Distance: 0.1mi
Leadership High School
Charter 9-12 Secondary, Coed
Students: 324 Distance: 0.1mi
Balboa High School
Public 9-12 Secondary
Students: 1217 Distance: 0.2mi
Lick-Wilmerding High School
Private 9-12 Secondary, Coed
Students: 490 Distance: 0.3mi
Golden Bridges School
Private K
Students: 90 Distance: 0.3mi
San Francisco Adventist
Private K-8 Elementary, Religious, Nonprofit
Students: 33 Distance: 0.4mi
- Bed
- 5
- Bath
- 5
- Shower Stall(s)
- Parking
- 1
- Attached
- SQ FT
- 2,646
- SQ FT Source
- Unavailable
- Lot SQ FT
- 2,080.0
- Lot Acres
- 0.0478 Acres
- Kitchen
- Island
- Dining Room
- Dining/Family Combo
- Living Room
- Skylight(s)
- Flooring
- Laminate, Tile, Wood
- Heating
- Central
- Laundry
- Dryer Included, Washer Included
- Upper Level
- Bedroom(s), Full Bath(s), Loft
- Main Level
- Dining Room, Full Bath(s), Kitchen, Living Room, Primary Bedroom
- Views
- City
- Possession
- Close Of Escrow
- Basement
- Full
- Special Listing Conditions
- None
- Fee
- $0
MLS and other Information regarding properties for sale as shown in Theo have been obtained from various sources such as sellers, public records, agents and other third parties. This information may relate to the condition of the property, permitted or unpermitted uses, zoning, square footage, lot size/acreage or other matters affecting value or desirability. Unless otherwise indicated in writing, neither brokers, agents nor Theo have verified, or will verify, such information. If any such information is important to buyer in determining whether to buy, the price to pay or intended use of the property, buyer is urged to conduct their own investigation with qualified professionals, satisfy themselves with respect to that information, and to rely solely on the results of that investigation.
School data provided by GreatSchools. School service boundaries are intended to be used as reference only. To verify enrollment eligibility for a property, contact the school directly.
