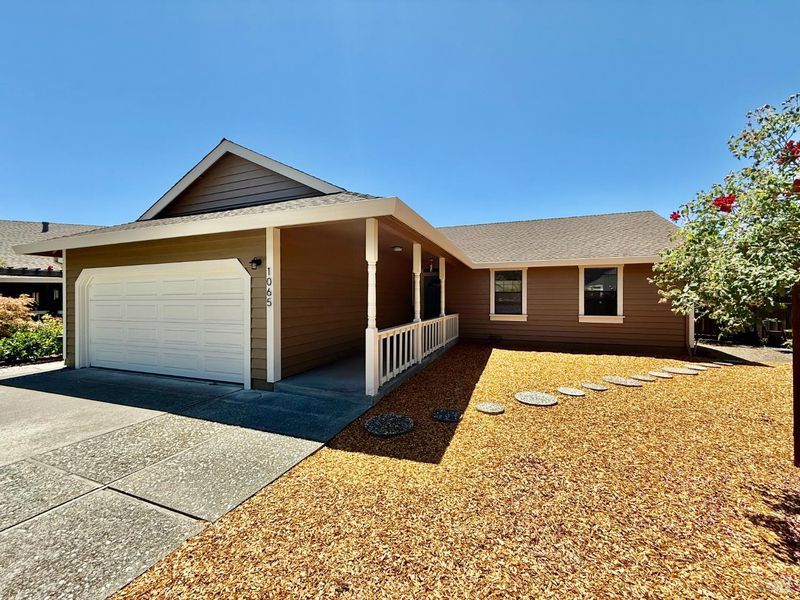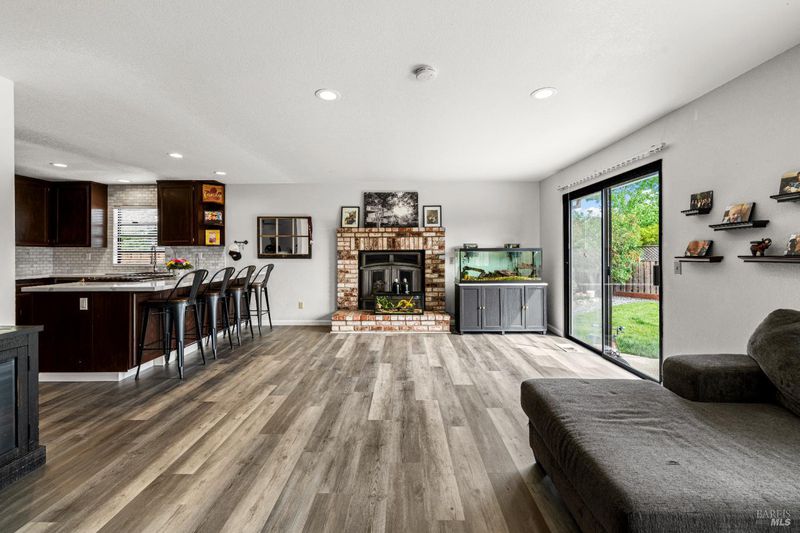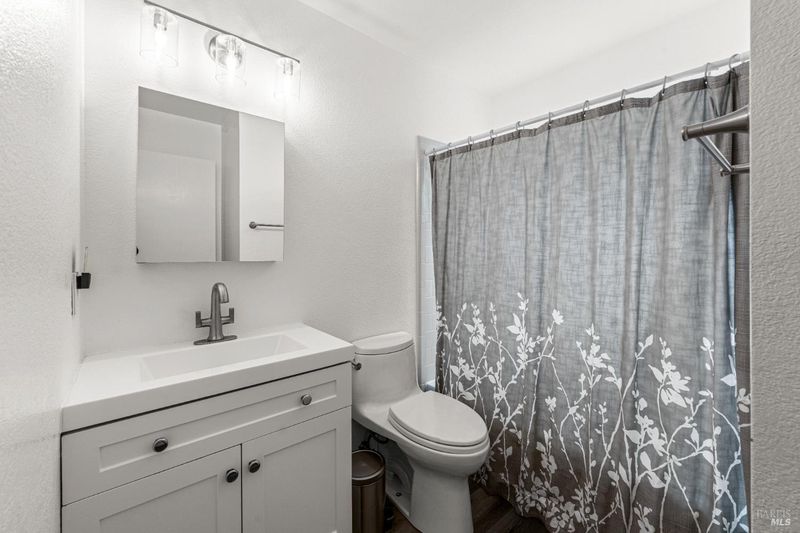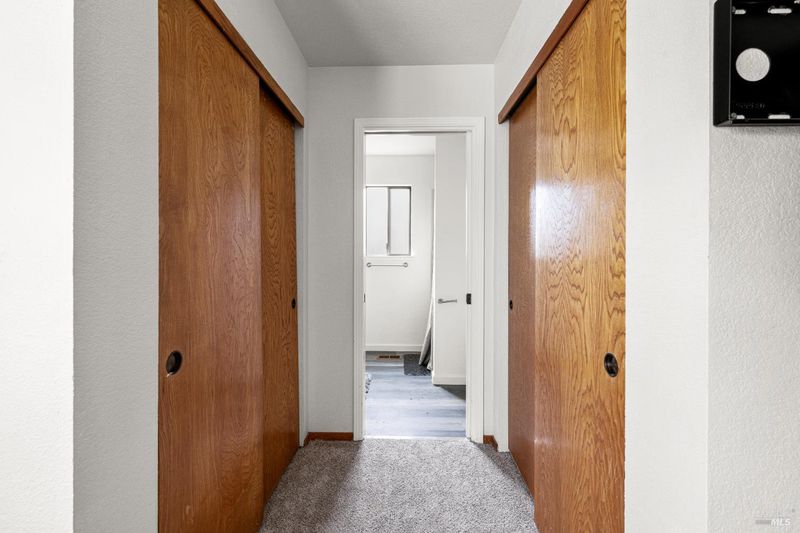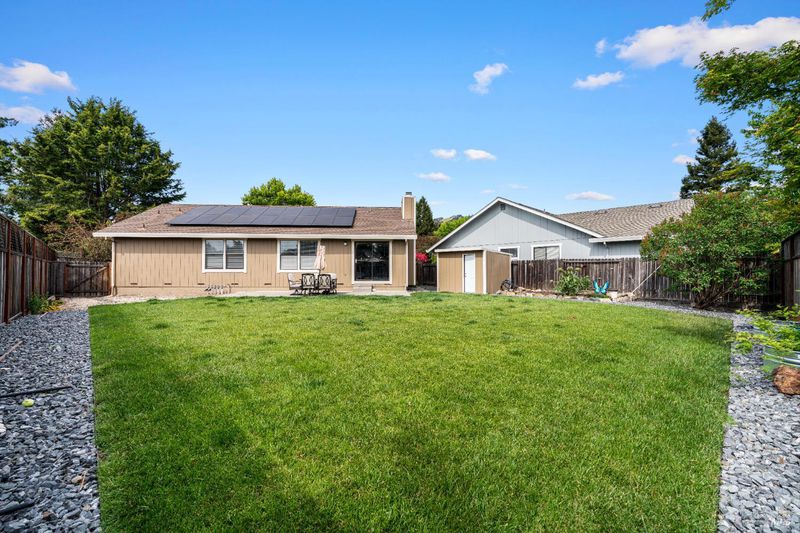
$749,000
1,328
SQ FT
$564
SQ/FT
1065 Badger Court
@ Badger Rd - Santa Rosa-Northeast, Santa Rosa
- 3 Bed
- 2 Bath
- 4 Park
- 1,328 sqft
- Santa Rosa
-

!!PRICE REDUCTION!! Located in a highly desirable and quiet neighborhood, this updated 3 bedroom, 2 bath home offers comfort, efficiency, and style. Enjoy owned solar that keeps electric bills near zero, plus a top-tier HVAC system, tankless water heater, and a whole-home water filtration system. Inside, the home features brand new LVP flooring and carpet, an updated kitchen, and modern bathrooms. The oversized backyard is fully landscaped with a garden area and tool shed - ideal for entertaining or relaxing. Recently painted and move-in ready, this home offers exceptional value in a sought-after location. Don't miss the opportunity - priced to sell and ready for a quick close.
- Days on Market
- 90 days
- Current Status
- Contingent
- Original Price
- $820,000
- List Price
- $749,000
- On Market Date
- May 19, 2025
- Contingent Date
- Aug 12, 2025
- Property Type
- Single Family Residence
- Area
- Santa Rosa-Northeast
- Zip Code
- 95409
- MLS ID
- 325045976
- APN
- 183-050-049-000
- Year Built
- 1985
- Stories in Building
- Unavailable
- Possession
- Close Of Escrow
- Data Source
- BAREIS
- Origin MLS System
Rincon Valley Middle School
Public 7-8 Middle
Students: 899 Distance: 0.2mi
Santa Rosa Accelerated Charter School
Charter 5-6 Elementary
Students: 128 Distance: 0.2mi
Maria Carrillo High School
Public 9-12 Secondary
Students: 1462 Distance: 0.3mi
Rincon Valley Christian School
Private PK-12 Combined Elementary And Secondary, Religious, Coed
Students: 482 Distance: 0.5mi
Binkley Elementary Charter School
Charter K-6 Elementary
Students: 360 Distance: 0.6mi
Rincon School
Private 7-12 Special Education Program, Boarding And Day, Nonprofit
Students: NA Distance: 0.8mi
- Bed
- 3
- Bath
- 2
- Bidet
- Parking
- 4
- Garage Door Opener, Garage Facing Front
- SQ FT
- 1,328
- SQ FT Source
- Assessor Auto-Fill
- Lot SQ FT
- 8,581.0
- Lot Acres
- 0.197 Acres
- Kitchen
- Breakfast Area, Pantry Cabinet
- Cooling
- Ceiling Fan(s), Central
- Flooring
- Carpet, Vinyl
- Foundation
- Pillar/Post/Pier, Raised
- Fire Place
- Brick, Wood Burning
- Heating
- Central, Electric
- Laundry
- Dryer Included, Electric, Gas Hook-Up, In Garage, Washer Included
- Main Level
- Bedroom(s), Dining Room, Full Bath(s), Garage, Kitchen, Living Room, Primary Bedroom
- Possession
- Close Of Escrow
- Fee
- $0
MLS and other Information regarding properties for sale as shown in Theo have been obtained from various sources such as sellers, public records, agents and other third parties. This information may relate to the condition of the property, permitted or unpermitted uses, zoning, square footage, lot size/acreage or other matters affecting value or desirability. Unless otherwise indicated in writing, neither brokers, agents nor Theo have verified, or will verify, such information. If any such information is important to buyer in determining whether to buy, the price to pay or intended use of the property, buyer is urged to conduct their own investigation with qualified professionals, satisfy themselves with respect to that information, and to rely solely on the results of that investigation.
School data provided by GreatSchools. School service boundaries are intended to be used as reference only. To verify enrollment eligibility for a property, contact the school directly.
