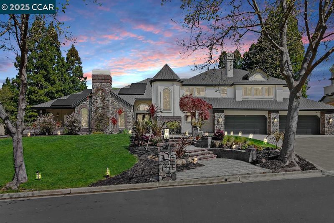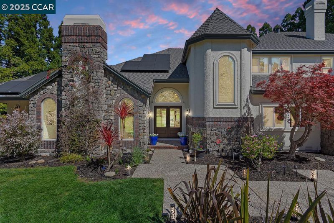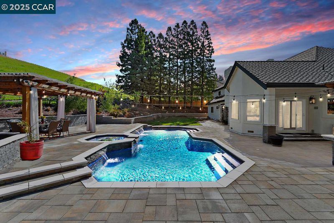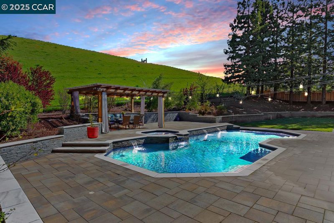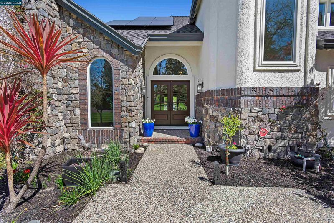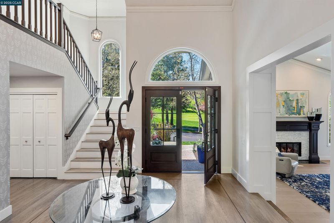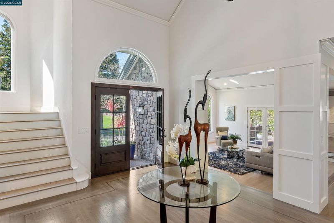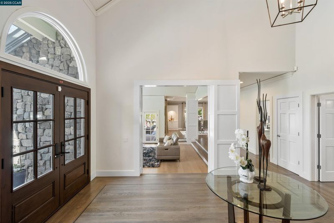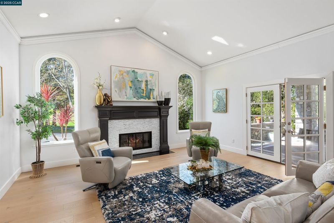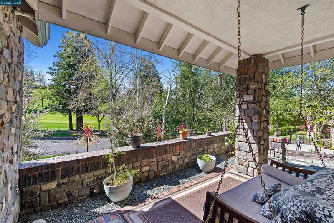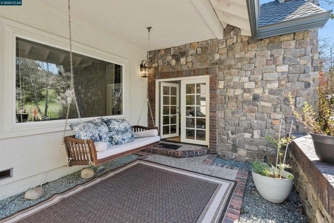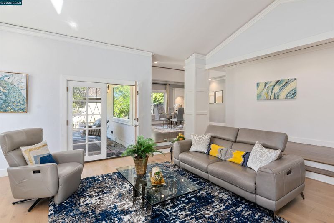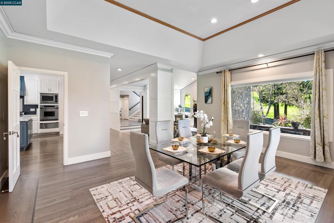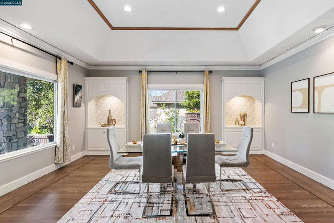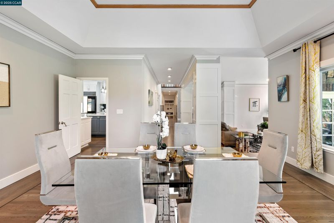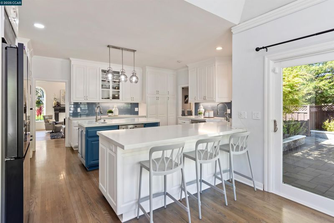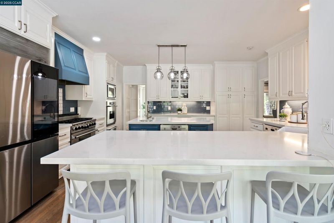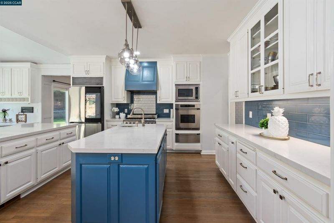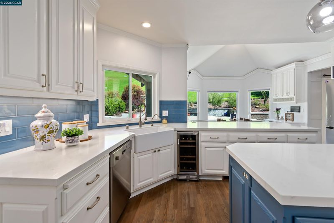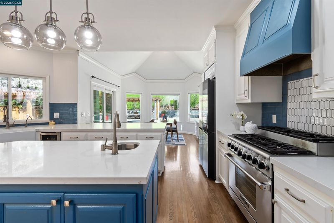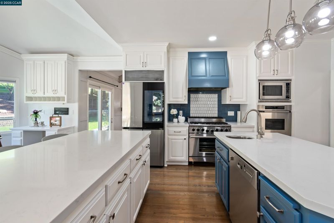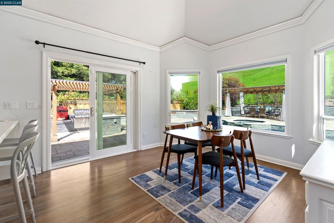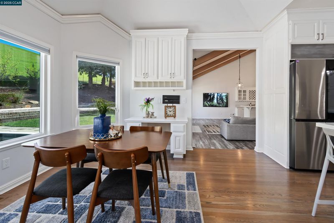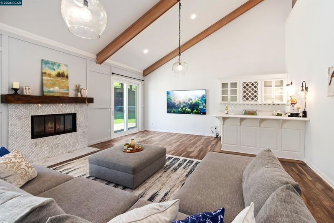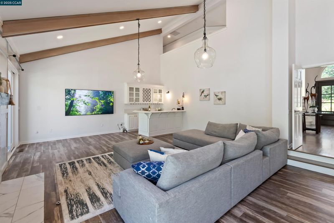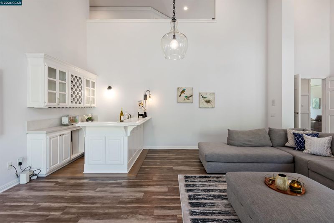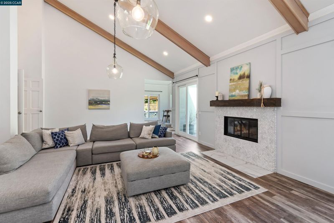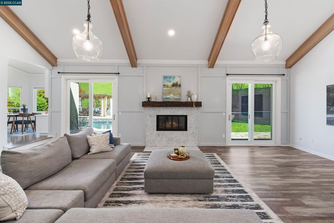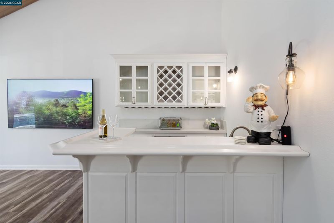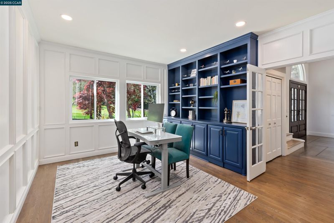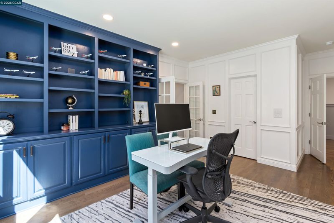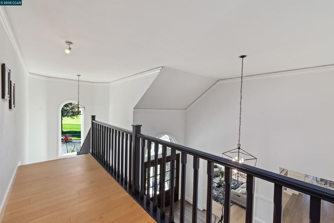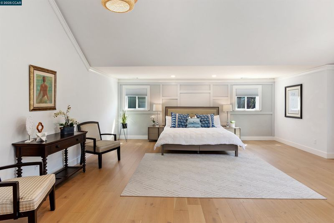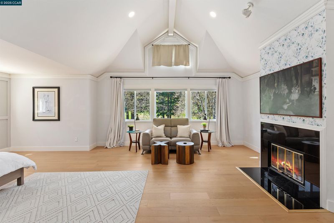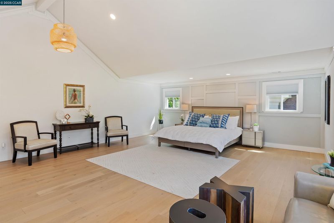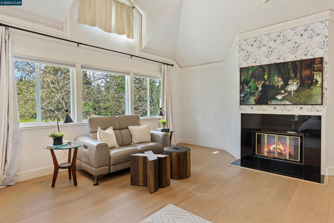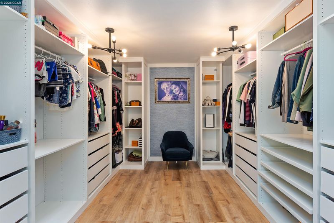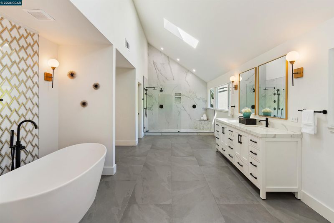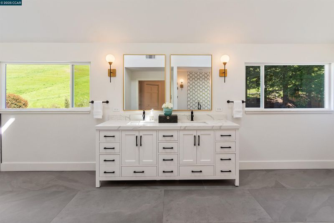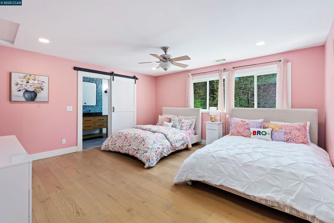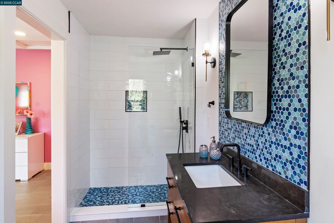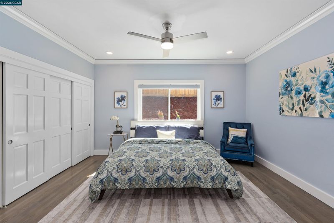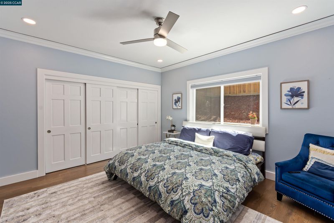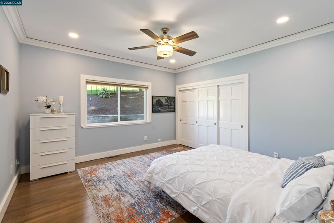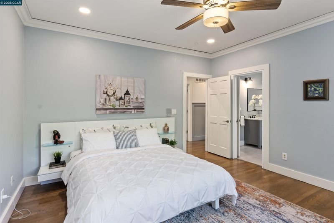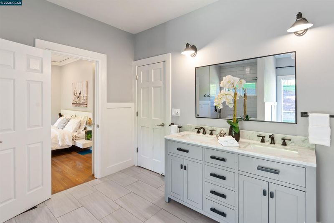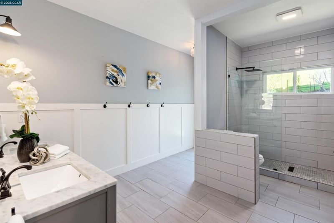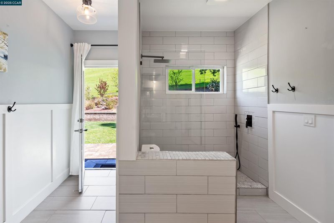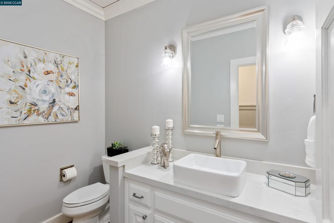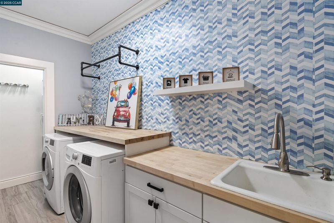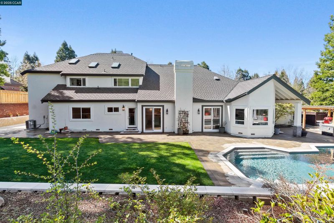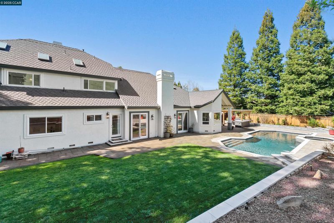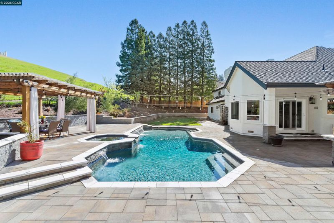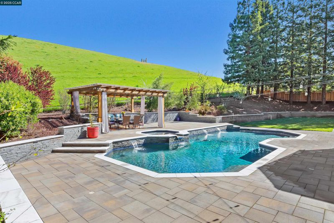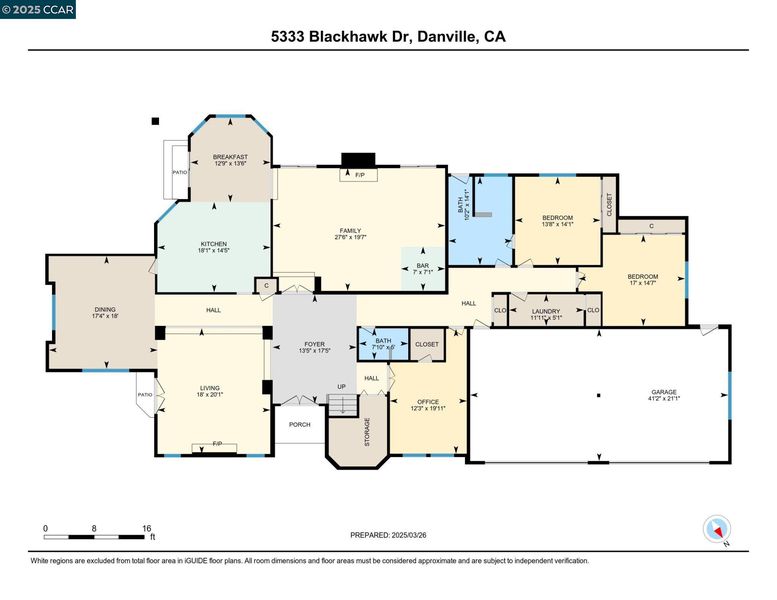
$3,799,800
5,101
SQ FT
$745
SQ/FT
5333 Blackhawk Dr
@ Blackhawk Meadow - Blackhawk C. C., Danville
- 5 Bed
- 3.5 (3/1) Bath
- 4 Park
- 5,101 sqft
- Danville
-

-
Sun May 11, 2:00 pm - 4:00 pm
Recently renovated Blackhawk home faces Falls Golf Course fairway & borders open space. 5101+/-SF on .41 acres. 5 bds, 3.5 updated bths. Generously proportioned, light-filled rms. Contemporary farmhouse style. Soaring ceilings, hardwd flrs, crown molding, wainscoting, LED lighting, designer paint colors. New roof (2021). Newer dual pane wndws. Owned solar. Formal living rm w/updated frpl, pvt patio. Formal dining rm. Chef’s eat-in kitchen. Quartz counters, island, breakfast bar, dual-toned cabinets, subway & tile bksplshes, prep & farmhouse sinks. Stainless appls inclds new Samsung 4-door Flex frig w/AI Family Hub. 2 dishwashers. Expansive fam rm, frpl, walk-around wet br, sliders to bkyd. 3 main-level bdrms incld suite, 5th bdrm/office. Luxurious primary suite w/frpl. En suite w/dual-sink marble-topped vanity, free-standing tub, oversized shwr, walk-in closet. Ultra pvt backyard, paver patio, pebble tec pool, spa, waterfalls (2020) kitchen, Kamado Joe smoker, gas grill, frig, counter seating. WOW !!!
Recently renovated Blackhawk home faces Falls Golf Course fairway & borders open space. 5101+/-SF on .41 acres. 5 bds, 3.5 updated bths. Generously proportioned, light-filled rms. Contemporary farmhouse style. Soaring ceilings, hardwd flrs, crown molding, wainscoting, LED lighting, designer paint colors. New roof (2021). Newer dual pane wndws. Owned solar. Formal living rm w/updated frpl, pvt patio. Formal dining rm. Chef’s eat-in kitchen. Quartz counters, island, breakfast bar, dual-toned cabinets, subway & tile bksplshes, prep & farmhouse sinks. Stainless appls inclds new Samsung 4-door Flex frig w/AI Family Hub. 2 dishwashers. Expansive fam rm, frpl, walk-around wet br, sliders to bkyd. 3 main-level bdrms incld suite, 5th bdrm/office. Luxurious primary suite w/frpl. En suite w/dual-sink marble-topped vanity, free-standing tub, oversized shwr, walk-in closet. Ultra pvt backyard, paver patio, pebble tec pool, spa, waterfalls (2020) kitchen, Kamado Joe smoker, gas grill, frig, counter seating, dining pergola, playfield lawn, gardens, fruit trees, redwds. 4-car garage, epoxy flr, cabinets, 2nd frig. Dual HVAC (1 new 2024). Nest thermostats. Laundry rm. Near 2 golf courses, clubhouses, fitness ctr, tennis/pickleball cts, Sprts Complex. Blackhawk Plaza, downtown, freeways, SRVUSD.
- Current Status
- Contingent-
- Original Price
- $3,799,800
- List Price
- $3,799,800
- On Market Date
- Mar 27, 2025
- Property Type
- Detached
- D/N/S
- Blackhawk C. C.
- Zip Code
- 94506
- MLS ID
- 41091041
- APN
- 2203200015
- Year Built
- 1987
- Stories in Building
- 2
- Possession
- COE, Negotiable
- Data Source
- MAXEBRDI
- Origin MLS System
- CONTRA COSTA
Diablo Vista Middle School
Public 6-8 Middle
Students: 986 Distance: 1.0mi
Tassajara Hills Elementary School
Public K-5 Elementary
Students: 492 Distance: 1.1mi
Creekside Elementary School
Public K-5
Students: 638 Distance: 1.4mi
Sycamore Valley Elementary School
Public K-5 Elementary
Students: 573 Distance: 3.1mi
Coyote Creek Elementary School
Public K-5 Elementary
Students: 920 Distance: 3.2mi
Dougherty Valley High School
Public 9-12 Secondary
Students: 3331 Distance: 3.2mi
- Bed
- 5
- Bath
- 3.5 (3/1)
- Parking
- 4
- Attached, Int Access From Garage, Side Yard Access, Garage Faces Front, Side By Side, Garage Door Opener
- SQ FT
- 5,101
- SQ FT Source
- Public Records
- Lot SQ FT
- 17,810.0
- Lot Acres
- 0.41 Acres
- Pool Info
- In Ground, Pool Sweep, On Lot, Pool/Spa Combo, Outdoor Pool
- Kitchen
- Dishwasher, Double Oven, Disposal, Gas Range, Plumbed For Ice Maker, Microwave, Oven, Refrigerator, Self Cleaning Oven, Dryer, Washer, Electric Water Heater, Gas Water Heater, ENERGY STAR Qualified Appliances, 220 Volt Outlet, Breakfast Bar, Counter - Solid Surface, Counter - Stone, Eat In Kitchen, Garbage Disposal, Gas Range/Cooktop, Ice Maker Hookup, Island, Oven Built-in, Pantry, Self-Cleaning Oven, Updated Kitchen, Wet Bar, Other
- Cooling
- Ceiling Fan(s), Zoned
- Disclosures
- None
- Entry Level
- Exterior Details
- Backyard, Garden, Back Yard, Front Yard, Garden/Play, Side Yard, Sprinklers Automatic, Sprinklers Back, Sprinklers Front, Sprinklers Side, Landscape Back, Landscape Front, Private Entrance, Yard Space
- Flooring
- Hardwood, Tile, See Remarks
- Foundation
- Fire Place
- Family Room, Gas, Living Room, Master Bedroom
- Heating
- Zoned, Natural Gas, Fireplace(s)
- Laundry
- 220 Volt Outlet, Dryer, Laundry Room, Washer, Cabinets, Sink
- Upper Level
- 2 Bedrooms, 2 Baths, Primary Bedrm Suite - 1, Primary Bedrm Retreat
- Main Level
- 3 Bedrooms, 1.5 Baths, Laundry Facility, Main Entry
- Views
- Golf Course, Hills
- Possession
- COE, Negotiable
- Basement
- Crawl Space
- Architectural Style
- Contemporary, Farm House
- Non-Master Bathroom Includes
- Solid Surface, Stall Shower, Tile, Updated Baths, Double Sinks, Dual Flush Toilet, Granite, Multiple Shower Heads, Outside Access, Window
- Construction Status
- Existing
- Additional Miscellaneous Features
- Backyard, Garden, Back Yard, Front Yard, Garden/Play, Side Yard, Sprinklers Automatic, Sprinklers Back, Sprinklers Front, Sprinklers Side, Landscape Back, Landscape Front, Private Entrance, Yard Space
- Location
- Level, Premium Lot, Fire Hydrant(s), Front Yard, Landscape Front, Paved, Private, Landscape Back
- Roof
- Composition Shingles
- Water and Sewer
- Public
- Fee
- $200
MLS and other Information regarding properties for sale as shown in Theo have been obtained from various sources such as sellers, public records, agents and other third parties. This information may relate to the condition of the property, permitted or unpermitted uses, zoning, square footage, lot size/acreage or other matters affecting value or desirability. Unless otherwise indicated in writing, neither brokers, agents nor Theo have verified, or will verify, such information. If any such information is important to buyer in determining whether to buy, the price to pay or intended use of the property, buyer is urged to conduct their own investigation with qualified professionals, satisfy themselves with respect to that information, and to rely solely on the results of that investigation.
School data provided by GreatSchools. School service boundaries are intended to be used as reference only. To verify enrollment eligibility for a property, contact the school directly.
