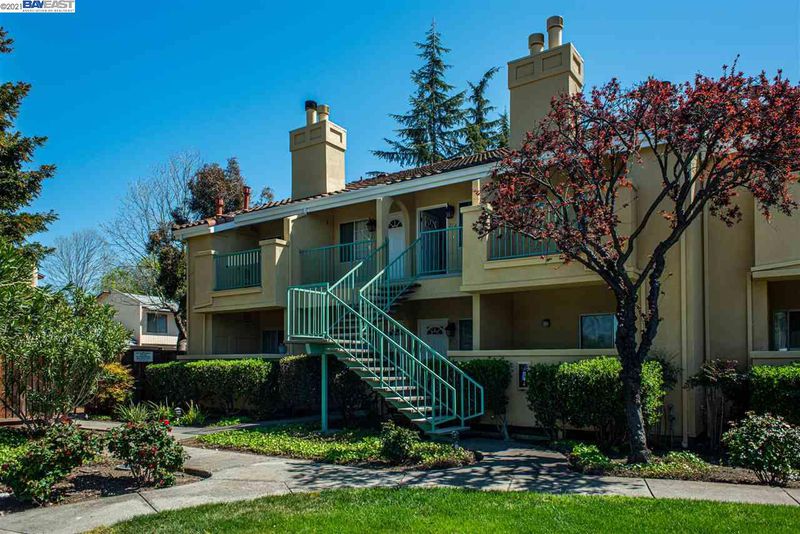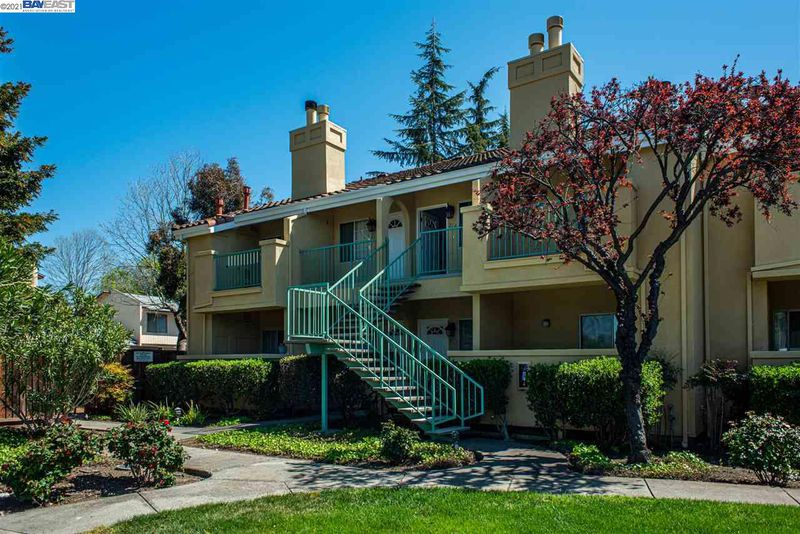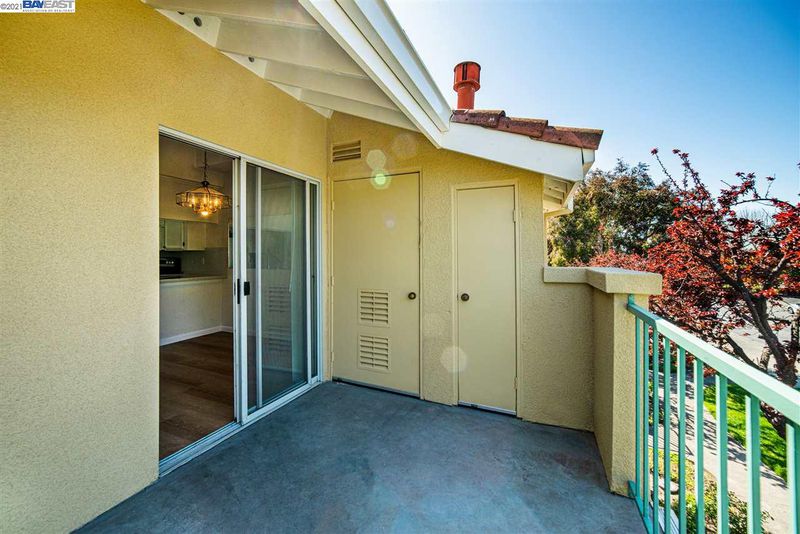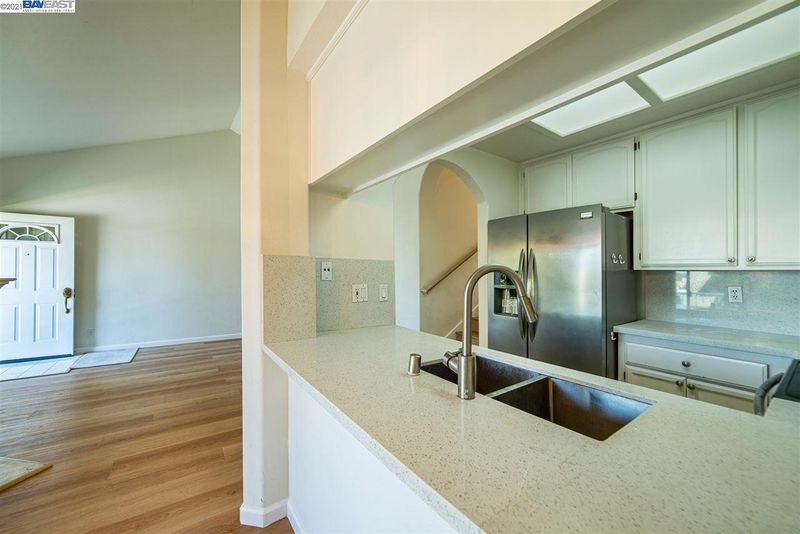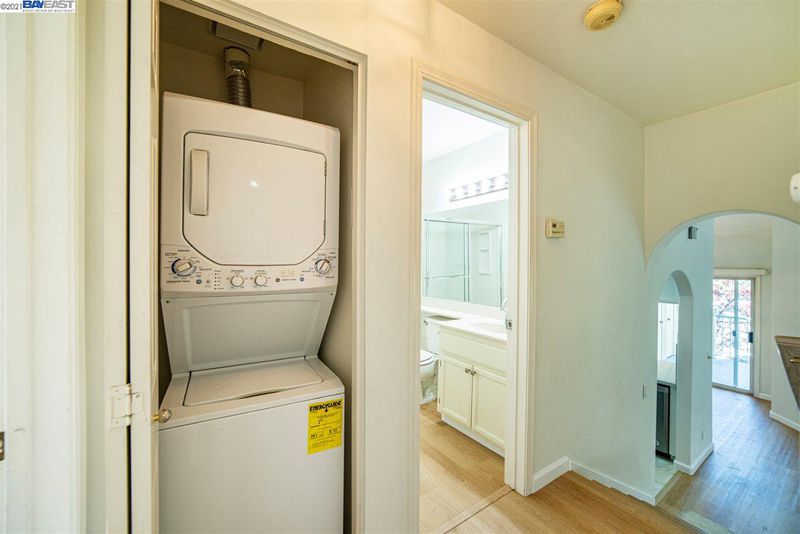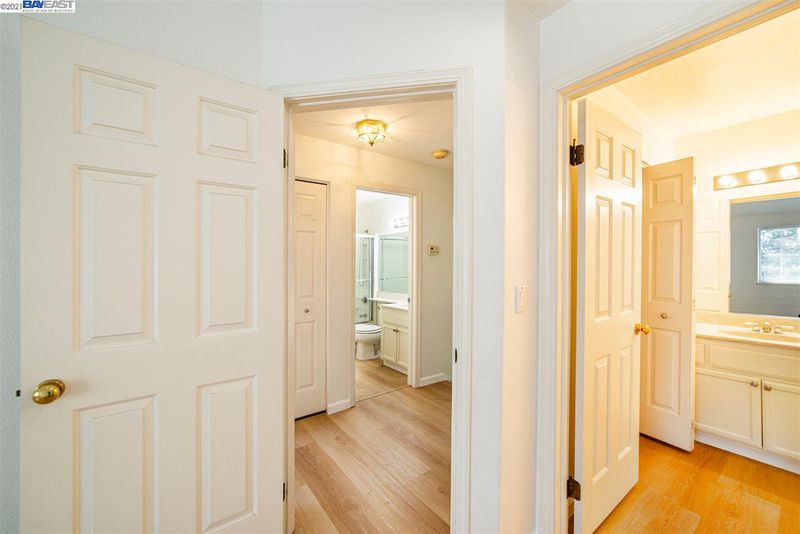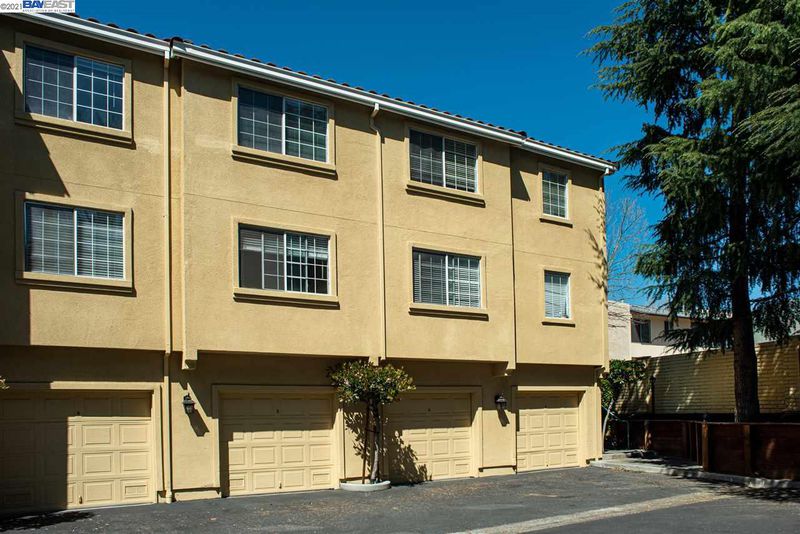 Sold 0.1% Over Asking
Sold 0.1% Over Asking
$700,000
924
SQ FT
$758
SQ/FT
214 Sunnyhills Ct
@ N Milpitas Blvd. - NORTH MILPITAS, Milpitas
- 2 Bed
- 2 Bath
- 1 Park
- 924 sqft
- MILPITAS
-

*Upgraded kitchen with beautiful quartz countertops and modern cabinets *Newly installed modern flooring for the entire unit *Bedrooms are full of sunlight *One attached garage and one assigned parking lot B *Walk to shopping centers, restaurants and park *Mountains view from balcony *Good schools Thomas Russell Middle School (9/10) and Milpitas High School (9/10) *Easy access to highway 880 and 680 *10 minutes drive to BART Station Warm Springs / South Fremont *Low HOA, which covers all exterior maintenance, water, sewerage, and insurance
- Current Status
- Sold
- Sold Price
- $700,000
- Over List Price
- 0.1%
- Original Price
- $699,000
- List Price
- $699,000
- On Market Date
- Apr 1, 2021
- Contract Date
- Apr 13, 2021
- Close Date
- May 14, 2021
- Property Type
- Condo
- D/N/S
- NORTH MILPITAS
- Zip Code
- 95035
- MLS ID
- 40943625
- APN
- 026-06-026
- Year Built
- 1992
- Stories in Building
- Unavailable
- Possession
- COE
- COE
- May 14, 2021
- Data Source
- MAXEBRDI
- Origin MLS System
- BAY EAST
Joseph Weller Elementary School
Public K-6 Elementary
Students: 454 Distance: 0.3mi
Marshall Pomeroy Elementary School
Public K-6 Elementary, Coed
Students: 722 Distance: 0.4mi
Thomas Russell Middle School
Public 7-8 Middle
Students: 825 Distance: 0.4mi
Milpitas High School
Public 9-12 Secondary, Coed
Students: 3177 Distance: 0.6mi
Lang Learning Center
Private 2-12 Religious, Coed
Students: NA Distance: 0.8mi
Curtner Elementary School
Public K-6 Elementary
Students: 730 Distance: 1.0mi
- Bed
- 2
- Bath
- 2
- Parking
- 1
- Detached Garage
- SQ FT
- 924
- SQ FT Source
- Public Records
- Lot SQ FT
- 2,178.0
- Lot Acres
- 0.05 Acres
- Pool Info
- None
- Kitchen
- Counter - Stone, Dishwasher, Electric Range/Cooktop, Garbage Disposal, Microwave, Range/Oven Built-in, Refrigerator
- Cooling
- None
- Disclosures
- Nat Hazard Disclosure, Disclosure Package Avail
- Exterior Details
- Siding - Stucco
- Flooring
- Tile, Vinyl
- Fire Place
- None
- Heating
- Forced Air 1 Zone
- Laundry
- Dryer, Washer
- Main Level
- None
- Views
- Mountains
- Possession
- COE
- Architectural Style
- Contemporary
- Construction Status
- Existing
- Additional Equipment
- Dryer, Washer
- Lot Description
- Regular
- Pool
- None
- Roof
- Tile
- Solar
- None
- Terms
- Cash, Conventional
- Unit Features
- Levels in Unit - 2
- Water and Sewer
- Sewer System - Public, Water - Public
- Yard Description
- No Yard
- * Fee
- $310
- Phone
- 5104563080Ext.536
- *Fee includes
- Common Area Maint, Trash Removal, and Water/Sewer
MLS and other Information regarding properties for sale as shown in Theo have been obtained from various sources such as sellers, public records, agents and other third parties. This information may relate to the condition of the property, permitted or unpermitted uses, zoning, square footage, lot size/acreage or other matters affecting value or desirability. Unless otherwise indicated in writing, neither brokers, agents nor Theo have verified, or will verify, such information. If any such information is important to buyer in determining whether to buy, the price to pay or intended use of the property, buyer is urged to conduct their own investigation with qualified professionals, satisfy themselves with respect to that information, and to rely solely on the results of that investigation.
School data provided by GreatSchools. School service boundaries are intended to be used as reference only. To verify enrollment eligibility for a property, contact the school directly.
