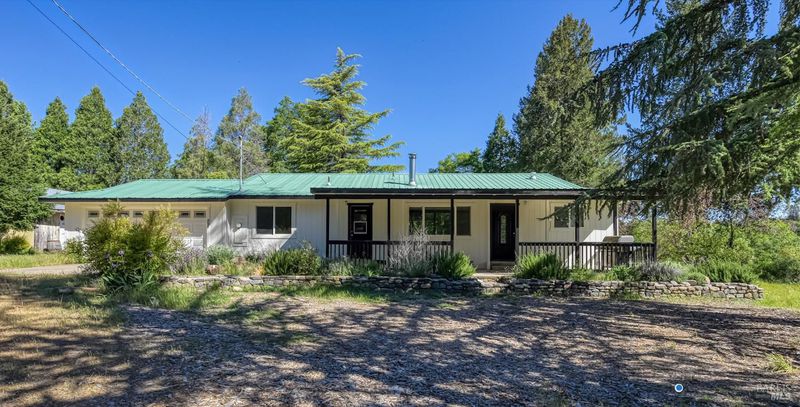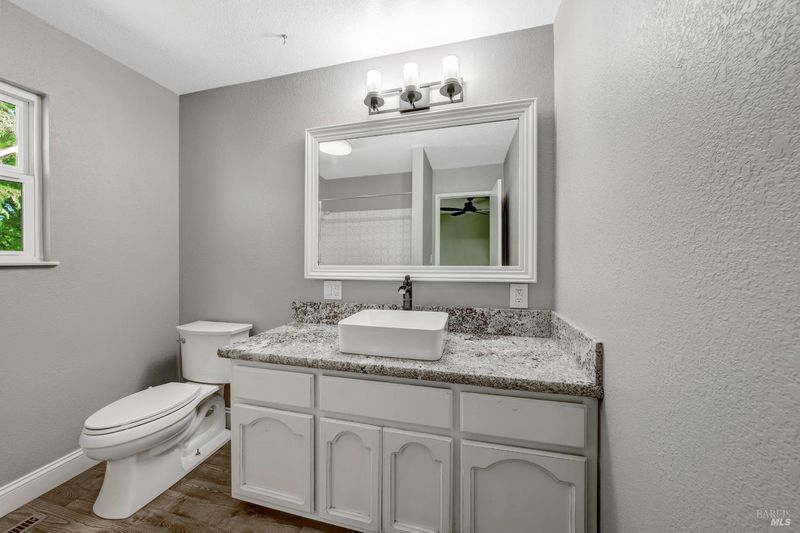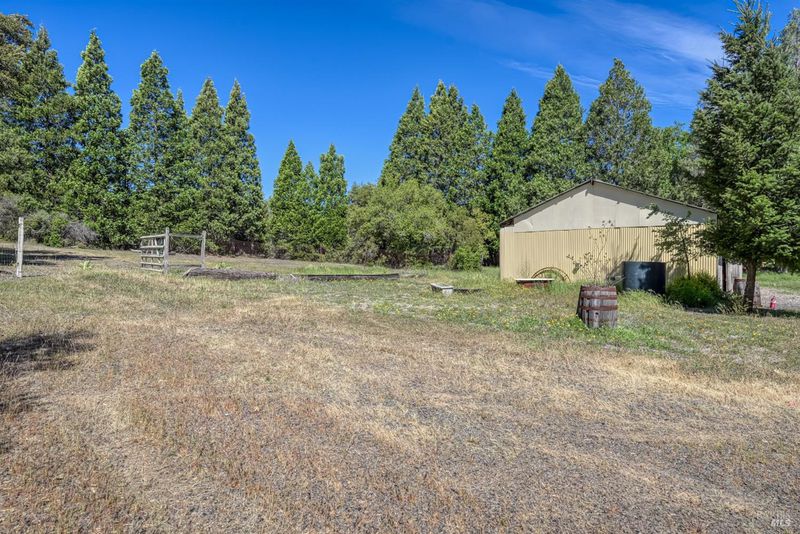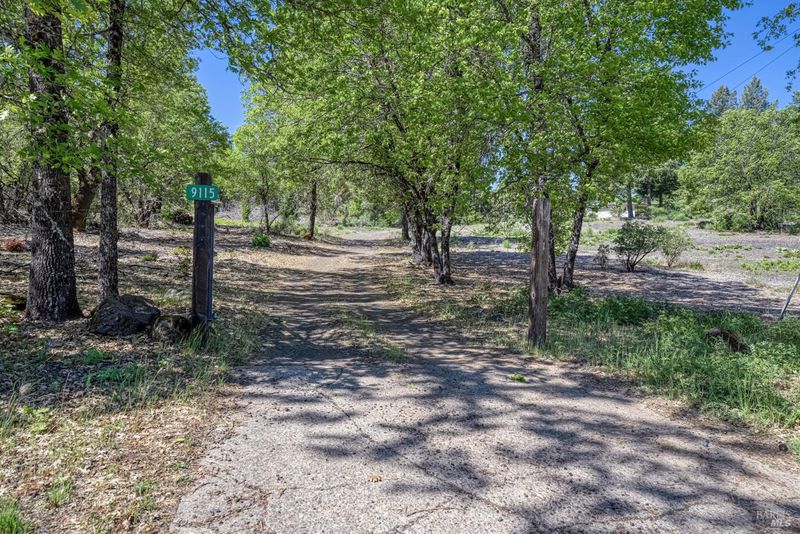
$499,000
1,344
SQ FT
$371
SQ/FT
9115 Wildcat Road
@ HWY 175 - Lake County, Kelseyville
- 2 Bed
- 2 Bath
- 5 Park
- 1,344 sqft
- Kelseyville
-

Enjoy country living at its finest at 9115 Wildcat Road, a beautifully situated 2-bed, 2-bathroom home on about 7 acres of private land in peaceful Kelseyville. With an open floor plan, abundant natural light, and room to grow, this property offers comfort, versatility, and stunning rural surroundings. Step onto the covered front porch and enter into a spacious dining and living room with large windows that overlook the expansive backyard perfect for relaxing or entertaining. The heart of the home flows seamlessly into the kitchen, creating a warm and welcoming gathering space. The master bedroom features a sliding glass door to the backyard and an en-suite master bath, offering privacy and convenience. A well-placed laundry room is located near both bedrooms for added functionality. Outside, a covered back patio provides a shaded retreat for outdoor dining or simply enjoying the serene landscape. There is an additional structure of approximately 875 sqft that offers endless potential as a workshop, storage space, or creative studio. Come experience the quiet beauty of Lake County schedule your showing of 9115 Wildcat Rd today. **This listing includes two parcels. Primary APN of 011-043-030 at 3.77 acres as well as the adjacent lot with APN 011-043-100 at 3.3 acres.
- Days on Market
- 0 days
- Current Status
- Active
- Original Price
- $499,000
- List Price
- $499,000
- On Market Date
- May 9, 2025
- Property Type
- Single Family Residence
- Area
- Lake County
- Zip Code
- 95451
- MLS ID
- 325042835
- APN
- 011-043-030-000
- Year Built
- 1981
- Stories in Building
- Unavailable
- Possession
- Close Of Escrow
- Data Source
- BAREIS
- Origin MLS System
Believe In Math
Private 9-12
Students: NA Distance: 4.0mi
Riviera Elementary School
Public K-5 Elementary
Students: 233 Distance: 4.1mi
Mountain Vista Middle School
Public 6-8 Middle
Students: 408 Distance: 5.9mi
Kelseyville Elementary School
Public K-5 Elementary
Students: 514 Distance: 5.9mi
Kelseyville High School
Public 9-12 Secondary
Students: 518 Distance: 5.9mi
St. Peter's Academy
Private K-12 Religious, Coed
Students: NA Distance: 6.1mi
- Bed
- 2
- Bath
- 2
- Parking
- 5
- Detached, Garage Door Opener, Private, RV Storage
- SQ FT
- 1,344
- SQ FT Source
- Assessor Agent-Fill
- Lot SQ FT
- 307,969.0
- Lot Acres
- 7.07 Acres
- Cooling
- Ceiling Fan(s), Central
- Living Room
- Deck Attached
- Flooring
- Carpet, Laminate, Tile
- Fire Place
- Wood Stove
- Heating
- Central, Wood Stove
- Laundry
- Dryer Included, Washer Included
- Main Level
- Bedroom(s), Dining Room, Full Bath(s), Kitchen, Living Room, Primary Bedroom, Street Entrance
- Possession
- Close Of Escrow
- Fee
- $0
MLS and other Information regarding properties for sale as shown in Theo have been obtained from various sources such as sellers, public records, agents and other third parties. This information may relate to the condition of the property, permitted or unpermitted uses, zoning, square footage, lot size/acreage or other matters affecting value or desirability. Unless otherwise indicated in writing, neither brokers, agents nor Theo have verified, or will verify, such information. If any such information is important to buyer in determining whether to buy, the price to pay or intended use of the property, buyer is urged to conduct their own investigation with qualified professionals, satisfy themselves with respect to that information, and to rely solely on the results of that investigation.
School data provided by GreatSchools. School service boundaries are intended to be used as reference only. To verify enrollment eligibility for a property, contact the school directly.
































