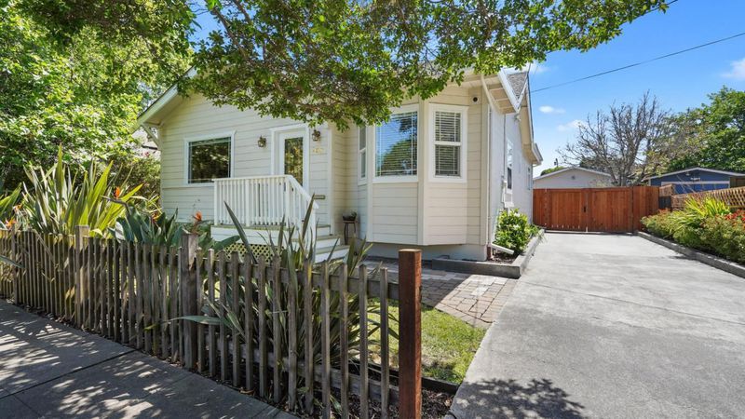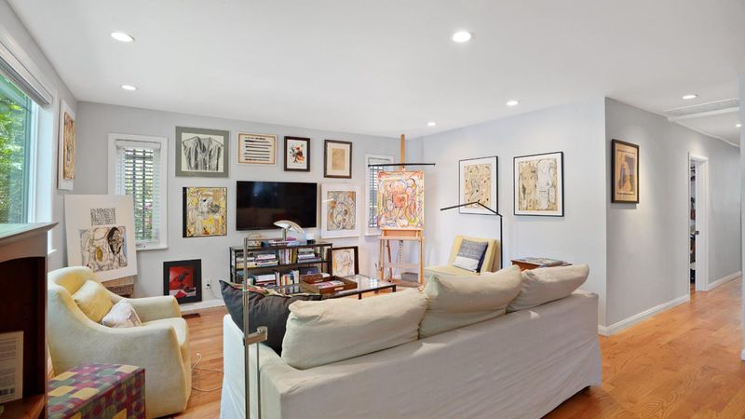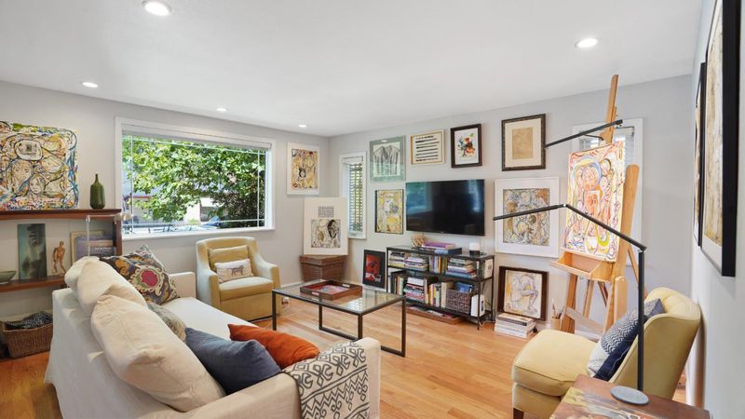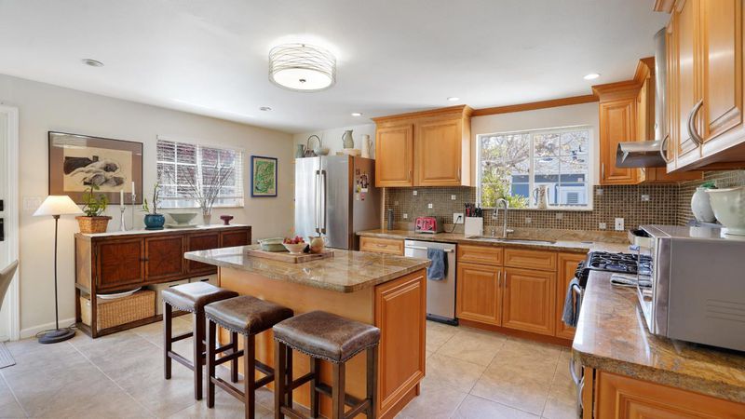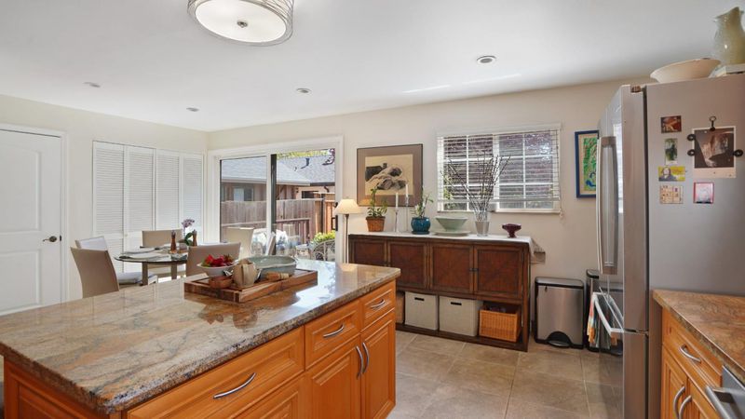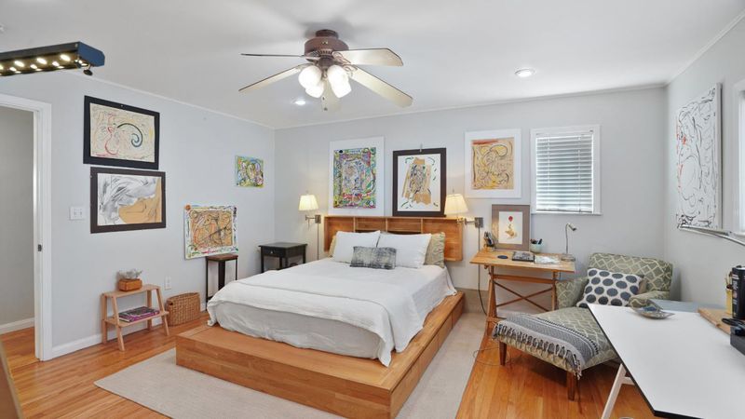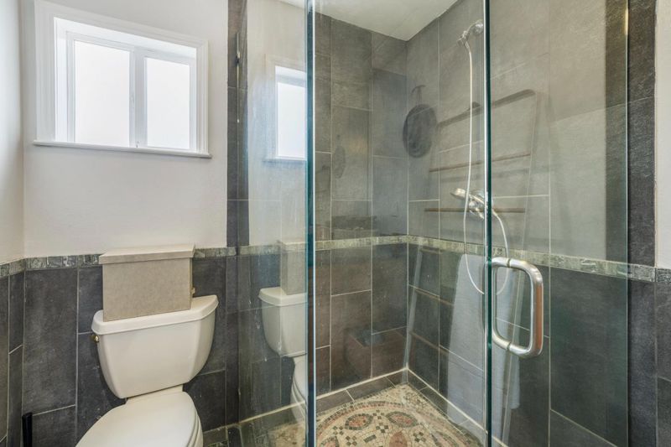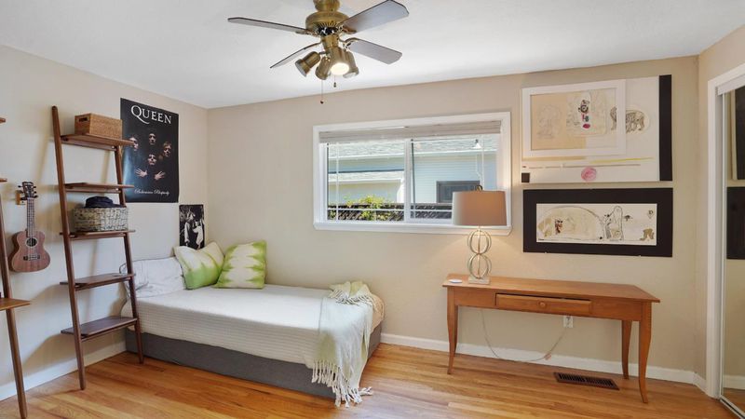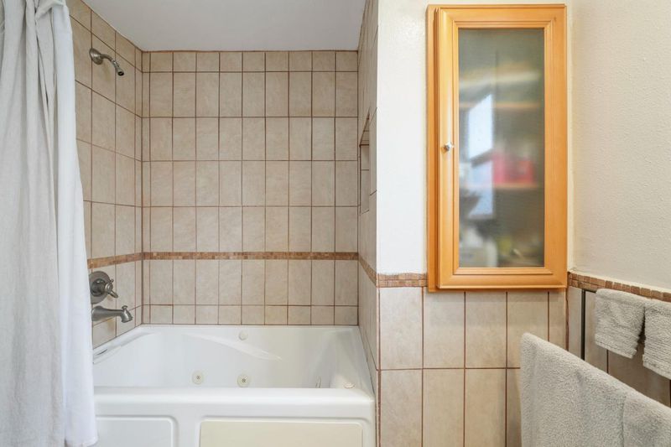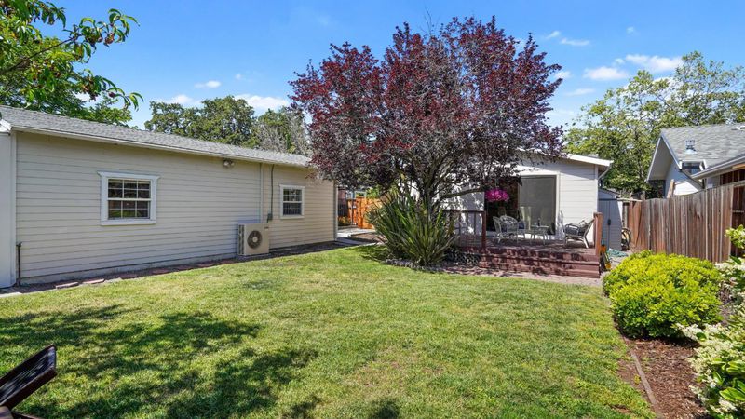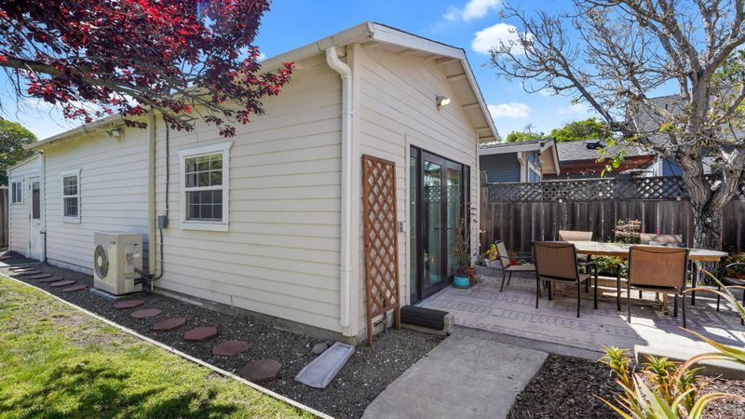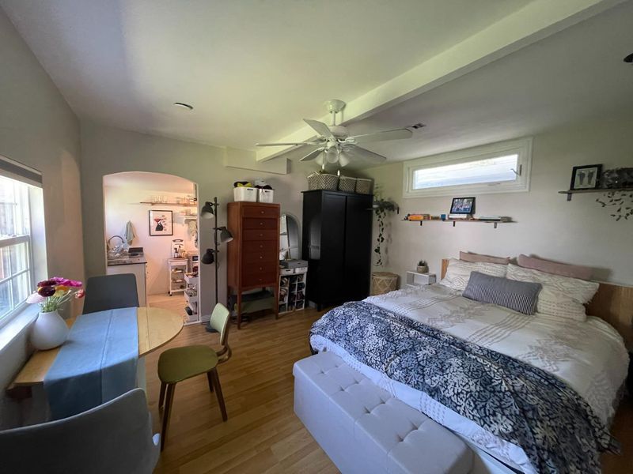
$1,730,000
1,440
SQ FT
$1,201
SQ/FT
938 Fulton Street
@ Roosevelt - 333 - Central Park Etc., Redwood City
- 3 Bed
- 2 Bath
- 2 Park
- 1,440 sqft
- Redwood City
-

Perfectly located within walking distance to downtown, this Craftsman-style home blends classic charm with modern comforts. The front door, adorned with a leaded glass panel, leads you into an open living room with windows that fill the space with light. The living area and three bedrooms feature hardwood floors. The primary bedroom has a large window and a walk-in closet. The en-suite bathroom showcases designer floor tiles, a luxurious shower, and a granite countertop. The second bedroom is conveniently adjacent to the hall bathroom, which boasts a relaxing jetted bathtub. The third bedroom, with its picturesque bay windows, offers a cozy retreat, it does not include a built-in closet. The heart of the home is the open kitchen with a dining area. This space is designed for both functionality and style, featuring an island, modern appliances, ample counter space, and elegant cabinetry. The kitchen flows seamlessly into the dining area, making it perfect for entertaining guests or enjoying family meals. A sliding glass door opens to the deck and the spacious backyard, which features lush lawn and mature fruit trees (pear, nectarine, plum), providing a serene outdoor oasis. . Bonus 583 sq. ft. ADU 1 br/1 ba, kitchen and sitting room.
- Days on Market
- 78 days
- Current Status
- Contingent
- Sold Price
- Original Price
- $1,850,000
- List Price
- $1,730,000
- On Market Date
- Apr 11, 2025
- Contract Date
- Jun 28, 2025
- Close Date
- Jul 15, 2025
- Property Type
- Single Family Home
- Area
- 333 - Central Park Etc.
- Zip Code
- 94061
- MLS ID
- ML81996325
- APN
- 053-078-070
- Year Built
- 1906
- Stories in Building
- 1
- Possession
- Unavailable
- COE
- Jul 15, 2025
- Data Source
- MLSL
- Origin MLS System
- MLSListings, Inc.
Hawes Elementary School
Public K-5 Elementary, Yr Round
Students: 312 Distance: 0.2mi
West Bay Christian Academy
Private K-8 Religious, Coed
Students: 102 Distance: 0.2mi
Redeemer Lutheran School
Private K-8 Elementary, Religious, Coed
Students: 208 Distance: 0.4mi
Mckinley Institute Of Technology
Public 6-8 Middle, Yr Round
Students: 384 Distance: 0.5mi
North Star Academy
Public 3-8 Elementary
Students: 533 Distance: 0.5mi
John Gill Elementary School
Public K-5 Elementary, Yr Round
Students: 275 Distance: 0.5mi
- Bed
- 3
- Bath
- 2
- Granite, Primary - Stall Shower(s), Shower over Tub - 1, Showers over Tubs - 2+, Tile
- Parking
- 2
- On Street, Uncovered Parking
- SQ FT
- 1,440
- SQ FT Source
- Unavailable
- Lot SQ FT
- 5,700.0
- Lot Acres
- 0.130854 Acres
- Kitchen
- Dishwasher, Garbage Disposal, Hookups - Gas, Oven Range, Refrigerator
- Cooling
- Central AC
- Dining Room
- Eat in Kitchen
- Disclosures
- Natural Hazard Disclosure
- Family Room
- No Family Room
- Flooring
- Tile, Hardwood
- Foundation
- Concrete Perimeter, Post and Pier
- Heating
- Forced Air, Gas
- Laundry
- Gas Hookup
- Fee
- Unavailable
MLS and other Information regarding properties for sale as shown in Theo have been obtained from various sources such as sellers, public records, agents and other third parties. This information may relate to the condition of the property, permitted or unpermitted uses, zoning, square footage, lot size/acreage or other matters affecting value or desirability. Unless otherwise indicated in writing, neither brokers, agents nor Theo have verified, or will verify, such information. If any such information is important to buyer in determining whether to buy, the price to pay or intended use of the property, buyer is urged to conduct their own investigation with qualified professionals, satisfy themselves with respect to that information, and to rely solely on the results of that investigation.
School data provided by GreatSchools. School service boundaries are intended to be used as reference only. To verify enrollment eligibility for a property, contact the school directly.
