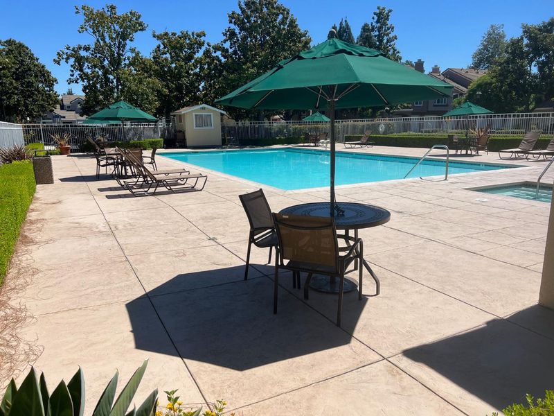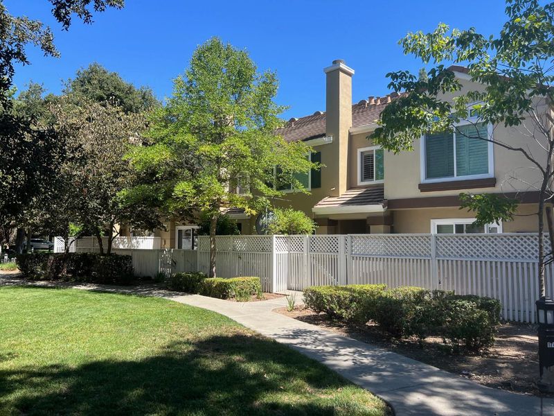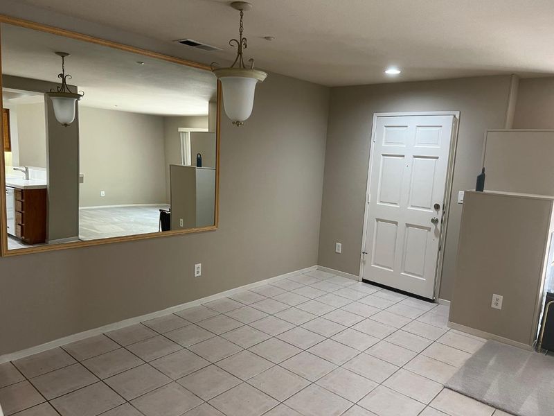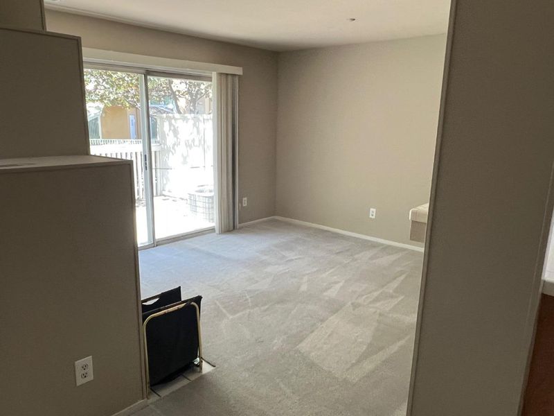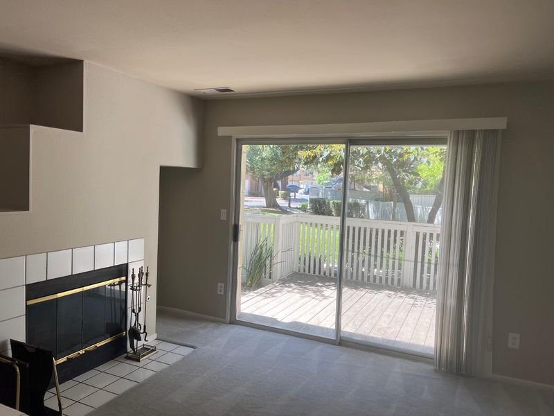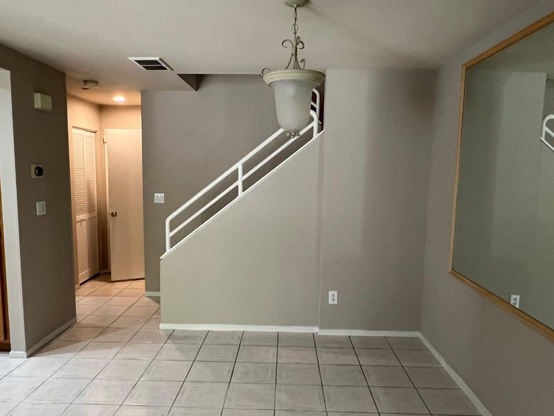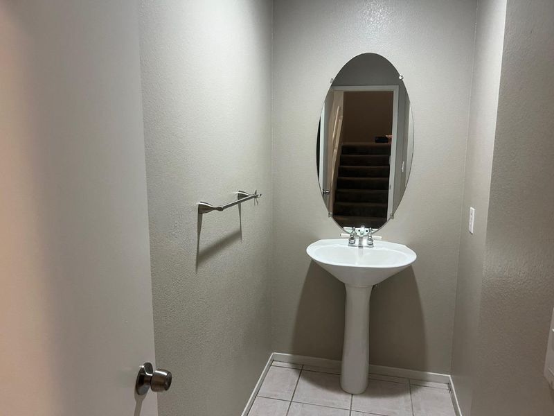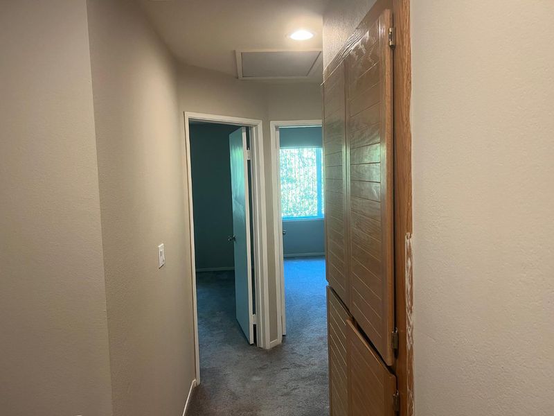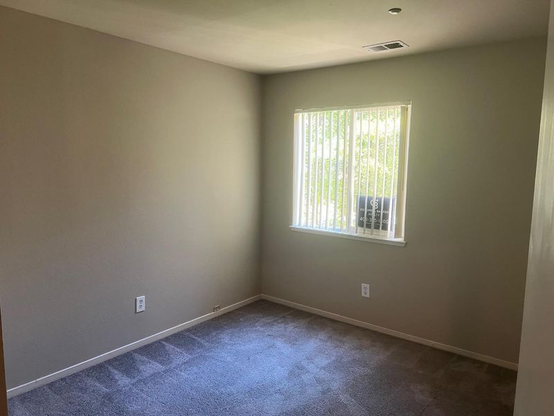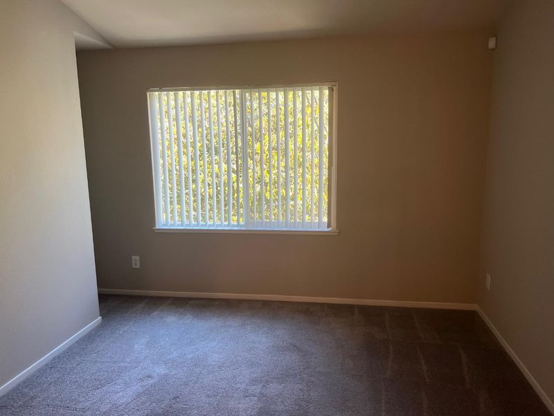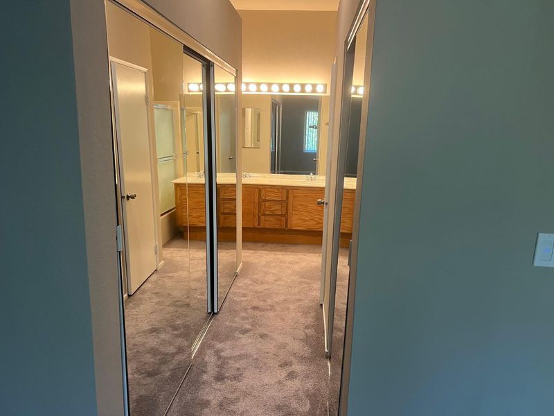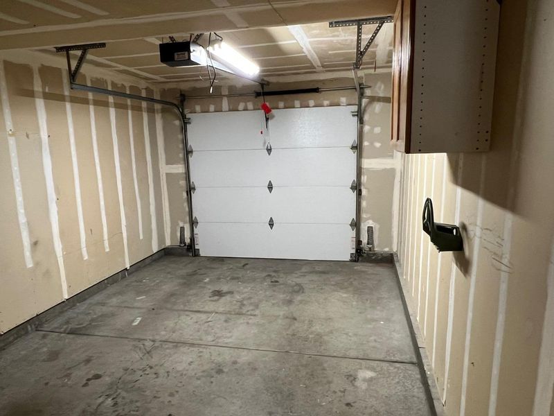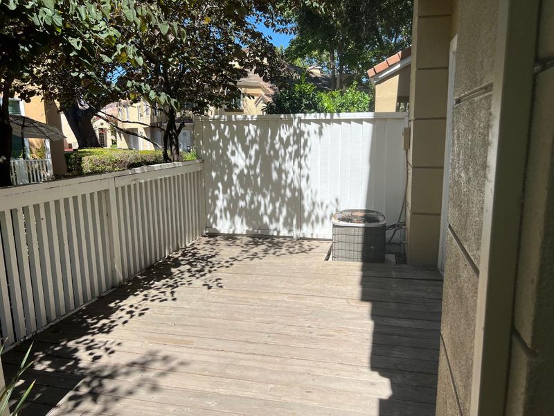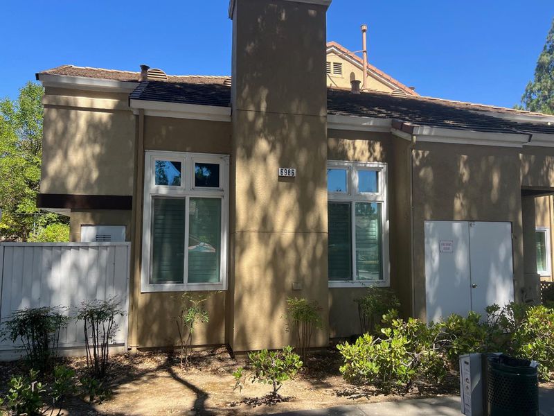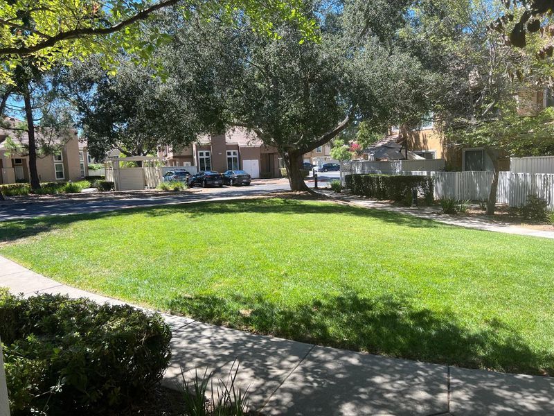
$743,500
1,093
SQ FT
$680
SQ/FT
6986 Gregorich Drive, #C
@ Rodling Drive - 2 - Santa Teresa, San Jose
- 2 Bed
- 3 (2/1) Bath
- 1 Park
- 1,093 sqft
- SAN JOSE
-

-
Sat Aug 23, 1:00 pm - 4:00 pm
Located near the entry and the community swimming pool, however not within the swimming pools noise level. The interior has been freshly painted and the carpeting has been professionally cleaned. The property entry has a wood deck and wood fence, with gate entry, giving you privacy. Kitchen provides all the appliances, including gas range, refrigerator, microwave and dishwasher. The stack washer and dryer is included. The guest 1/2 bathroom is located on the main level. Master bathroom has double sinks, and the second bedroom comes with its own bathroom. The floor plan is simple and functional. The property location has easy access to highway 85 and 101. Morgan Hill unified schools.
- Days on Market
- 1 day
- Current Status
- Active
- Original Price
- $743,500
- List Price
- $743,500
- On Market Date
- Aug 20, 2025
- Property Type
- Condominium
- Area
- 2 - Santa Teresa
- Zip Code
- 95138
- MLS ID
- ML82018758
- APN
- 678-78-018
- Year Built
- 1992
- Stories in Building
- Unavailable
- Possession
- COE
- Data Source
- MLSL
- Origin MLS System
- MLSListings, Inc.
Los Paseos Elementary School
Public K-5 Elementary
Students: 501 Distance: 0.5mi
Ledesma (Rita) Elementary School
Public K-6 Elementary
Students: 494 Distance: 0.5mi
Martin Murphy Middle School
Public 6-8 Combined Elementary And Secondary
Students: 742 Distance: 0.7mi
Starlight High School
Private 8-12 Special Education, Secondary, Coed
Students: NA Distance: 1.0mi
Baldwin (Julia) Elementary School
Public K-6 Elementary
Students: 485 Distance: 1.3mi
Stratford School
Private K-5 Core Knowledge
Students: 301 Distance: 1.4mi
- Bed
- 2
- Bath
- 3 (2/1)
- Showers over Tubs - 2+
- Parking
- 1
- Attached Garage, Common Parking Area
- SQ FT
- 1,093
- SQ FT Source
- Unavailable
- Lot SQ FT
- 586.0
- Lot Acres
- 0.013453 Acres
- Pool Info
- Community Facility
- Kitchen
- Cooktop - Gas, Countertop - Tile, Dishwasher, Garbage Disposal, Microwave, Oven - Gas, Refrigerator
- Cooling
- Central AC
- Dining Room
- Breakfast Bar, Dining Area, No Formal Dining Room
- Disclosures
- Natural Hazard Disclosure
- Family Room
- No Family Room
- Flooring
- Carpet, Tile
- Foundation
- Concrete Slab
- Fire Place
- Gas Starter, Living Room
- Heating
- Forced Air
- Laundry
- Washer / Dryer
- Possession
- COE
- * Fee
- $431
- Name
- California Maison
- *Fee includes
- Garbage, Maintenance - Common Area, Management Fee, Reserves, and Other
MLS and other Information regarding properties for sale as shown in Theo have been obtained from various sources such as sellers, public records, agents and other third parties. This information may relate to the condition of the property, permitted or unpermitted uses, zoning, square footage, lot size/acreage or other matters affecting value or desirability. Unless otherwise indicated in writing, neither brokers, agents nor Theo have verified, or will verify, such information. If any such information is important to buyer in determining whether to buy, the price to pay or intended use of the property, buyer is urged to conduct their own investigation with qualified professionals, satisfy themselves with respect to that information, and to rely solely on the results of that investigation.
School data provided by GreatSchools. School service boundaries are intended to be used as reference only. To verify enrollment eligibility for a property, contact the school directly.
