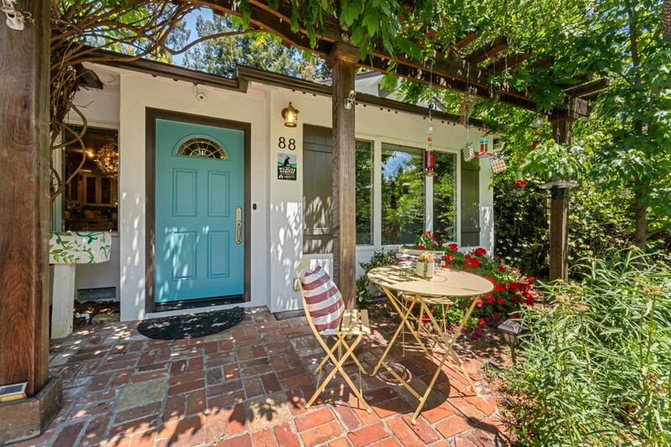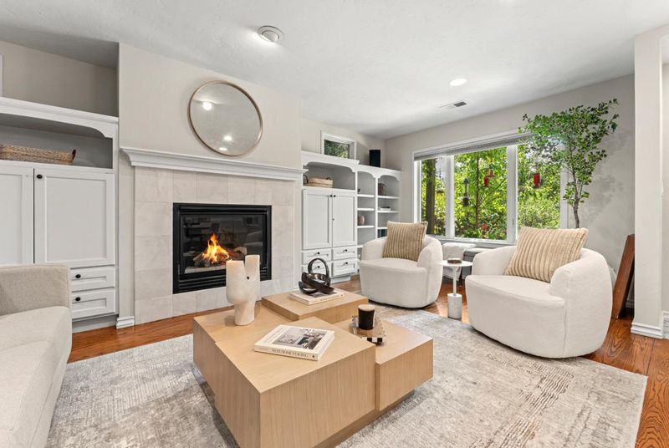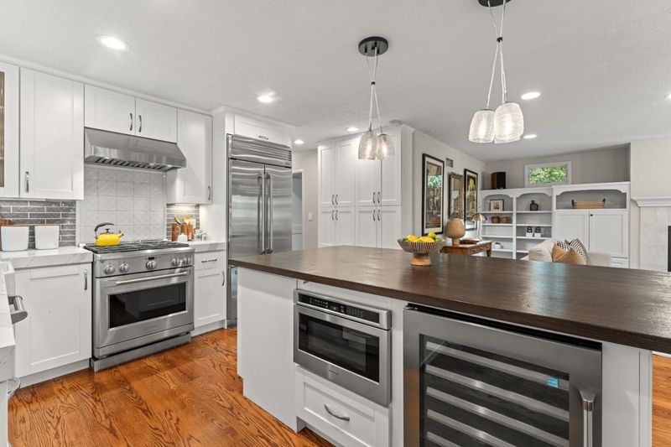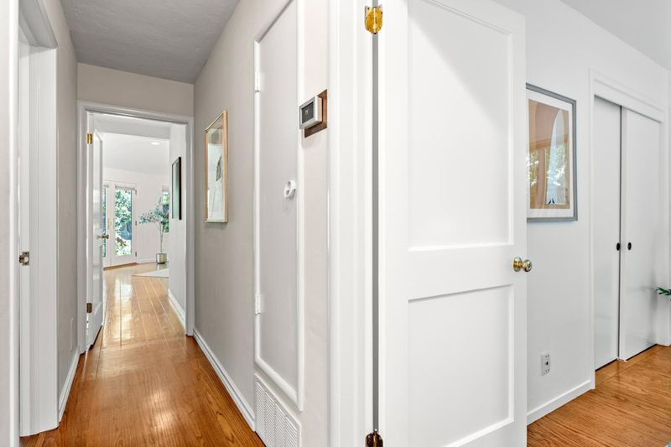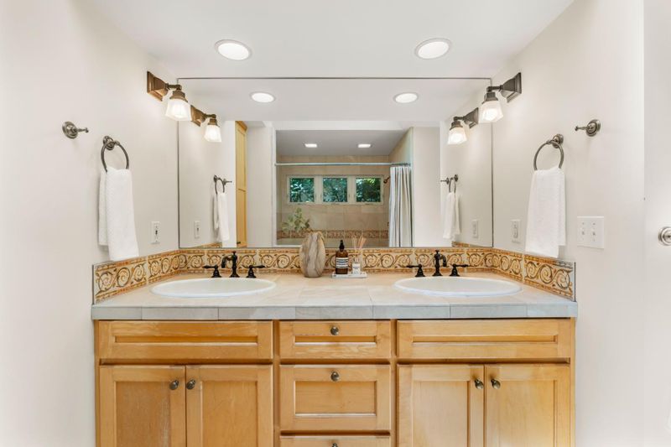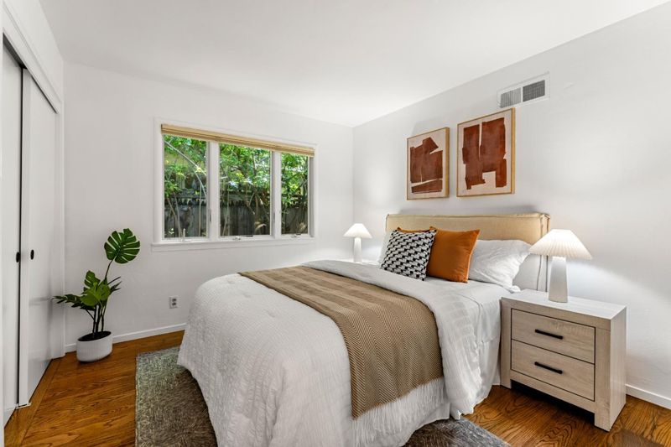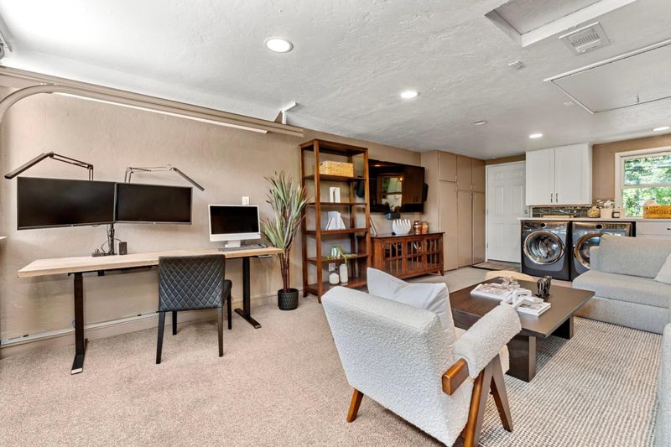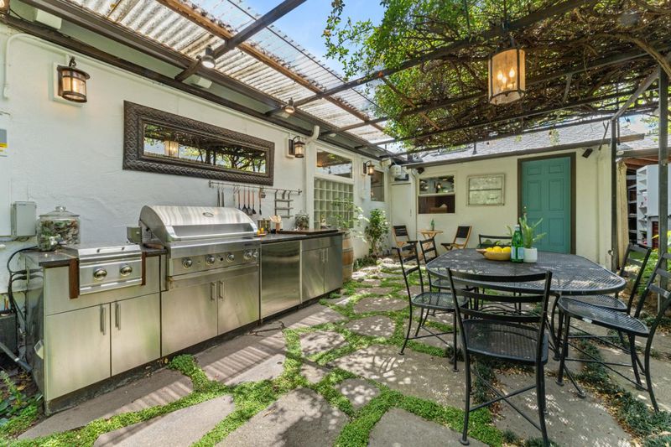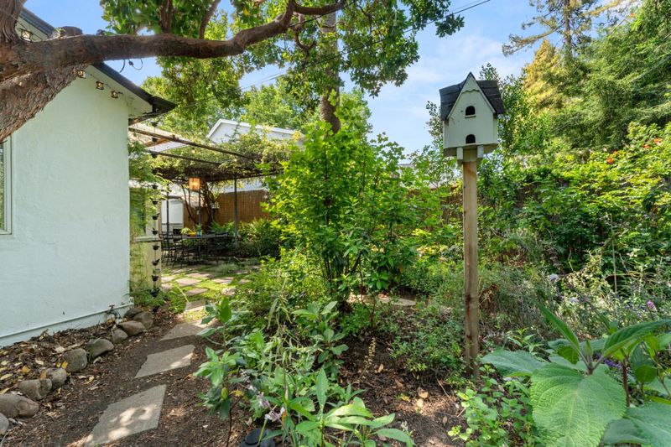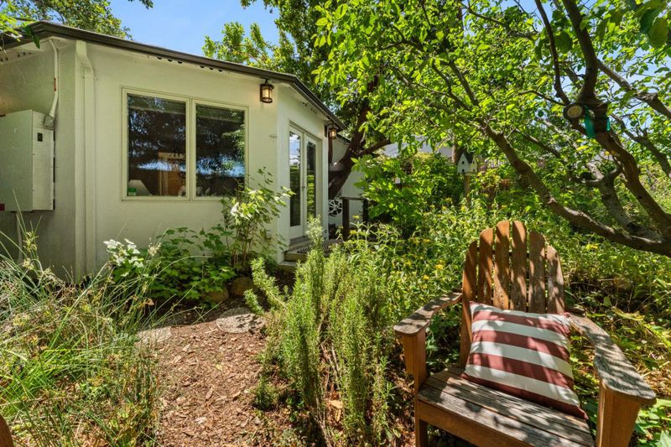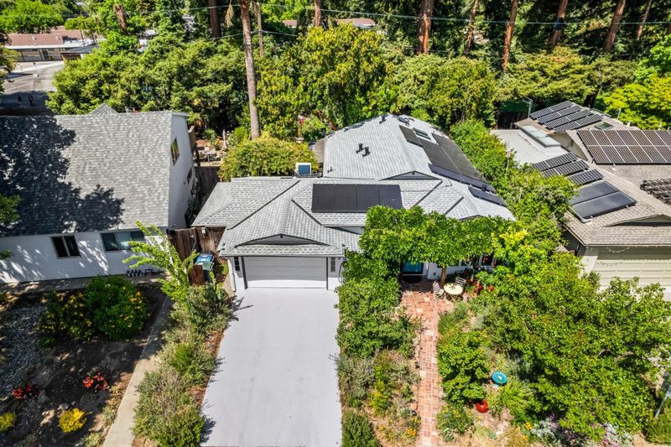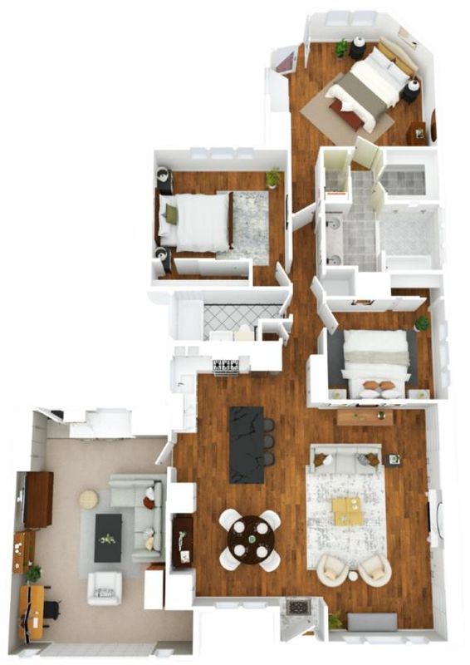
$2,675,000
1,488
SQ FT
$1,798
SQ/FT
88 Mercy Street
@ Frances Way - 207 - Downtown Mountain View, Mountain View
- 3 Bed
- 2 Bath
- 3 Park
- 1,488 sqft
- MOUNTAIN VIEW
-

-
Fri May 16, 10:00 am - 2:00 pm
-
Fri May 16, 4:00 pm - 8:00 pm
-
Sat May 17, 12:00 pm - 5:00 pm
-
Sun May 18, 12:00 pm - 5:00 pm
First time on the market in 30 years! This fully upgraded, energy-efficient home in the heart of Mountain View offers modern amenities and serene outdoor living. Designed for ultimate comfort and connectivity, this home features a near-zero home energy system equipped with smart home features including a brand new roof and solar system, Tesla Powerwall 3, EV Charger, 1G AT&T Fiber optic internet and mobile home controls. The open-concept kitchen, living, and dining area has been tastefully remodeled with a dine-in island, farmhouse sink, built-in microwave, wine fridge, and monogram gas range. The spacious primary suite is flooded with natural light and includes double doors leading to the gardens, a walk-in closet and an ensuite bath with skylights, deep soaking tub, and dual shower. Enjoy bird watching and cooking in the backyard with a full outdoor kitchen, BBQ, fire pit, waterfall pond, and Bluetooth sound system. Surrounded by native gardens and 13 fruit trees, this space is ideal for hosting, pets and working professionals seeking a peaceful retreat. Centrally located near Google, Apple, and Meta and walking distance to downtown Mountain View parks and schools. Don't miss your chance to make this rare blend of sustainability, smart living, and natural beauty your own!
- Days on Market
- 0 days
- Current Status
- Active
- Original Price
- $2,675,000
- List Price
- $2,675,000
- On Market Date
- May 15, 2025
- Property Type
- Single Family Home
- Area
- 207 - Downtown Mountain View
- Zip Code
- 94041
- MLS ID
- ML82007074
- APN
- 158-31-009
- Year Built
- 1955
- Stories in Building
- 1
- Possession
- Unavailable
- Data Source
- MLSL
- Origin MLS System
- MLSListings, Inc.
Edith Landels Elementary School
Public K-5 Elementary
Students: 491 Distance: 0.1mi
Girls' Middle School
Private 6-8 Elementary, All Female
Students: 205 Distance: 0.5mi
St. Stephen Lutheran School
Private K-8 Elementary, Religious, Coed
Students: 29 Distance: 0.6mi
Benjamin Bubb Elementary School
Public K-5 Elementary
Students: 575 Distance: 0.8mi
Frank L. Huff Elementary School
Public K-5 Elementary
Students: 610 Distance: 0.8mi
Adult Education
Public n/a Adult Education, Yr Round
Students: NA Distance: 0.8mi
- Bed
- 3
- Bath
- 2
- Shower and Tub, Shower over Tub - 1
- Parking
- 3
- Attached Garage
- SQ FT
- 1,488
- SQ FT Source
- Unavailable
- Lot SQ FT
- 5,720.0
- Lot Acres
- 0.131313 Acres
- Kitchen
- Built-in BBQ Grill, Cooktop - Gas, Countertop - Solid Surface / Corian, Dishwasher, Exhaust Fan, Freezer, Garbage Disposal, Hood Over Range, Ice Maker, Island, Microwave, Oven Range - Built-In, Gas, Refrigerator, Wine Refrigerator, Other
- Cooling
- Central AC
- Dining Room
- Dining Area
- Disclosures
- Natural Hazard Disclosure
- Family Room
- Other
- Foundation
- Concrete Perimeter, Crawl Space, Foundation Pillars, Pillars / Posts / Piers, Quake Bracing, Wood Frame
- Fire Place
- Living Room
- Heating
- Central Forced Air, Heat Pump
- Laundry
- In Garage, Washer / Dryer
- Views
- Garden / Greenbelt
- Fee
- Unavailable
MLS and other Information regarding properties for sale as shown in Theo have been obtained from various sources such as sellers, public records, agents and other third parties. This information may relate to the condition of the property, permitted or unpermitted uses, zoning, square footage, lot size/acreage or other matters affecting value or desirability. Unless otherwise indicated in writing, neither brokers, agents nor Theo have verified, or will verify, such information. If any such information is important to buyer in determining whether to buy, the price to pay or intended use of the property, buyer is urged to conduct their own investigation with qualified professionals, satisfy themselves with respect to that information, and to rely solely on the results of that investigation.
School data provided by GreatSchools. School service boundaries are intended to be used as reference only. To verify enrollment eligibility for a property, contact the school directly.
